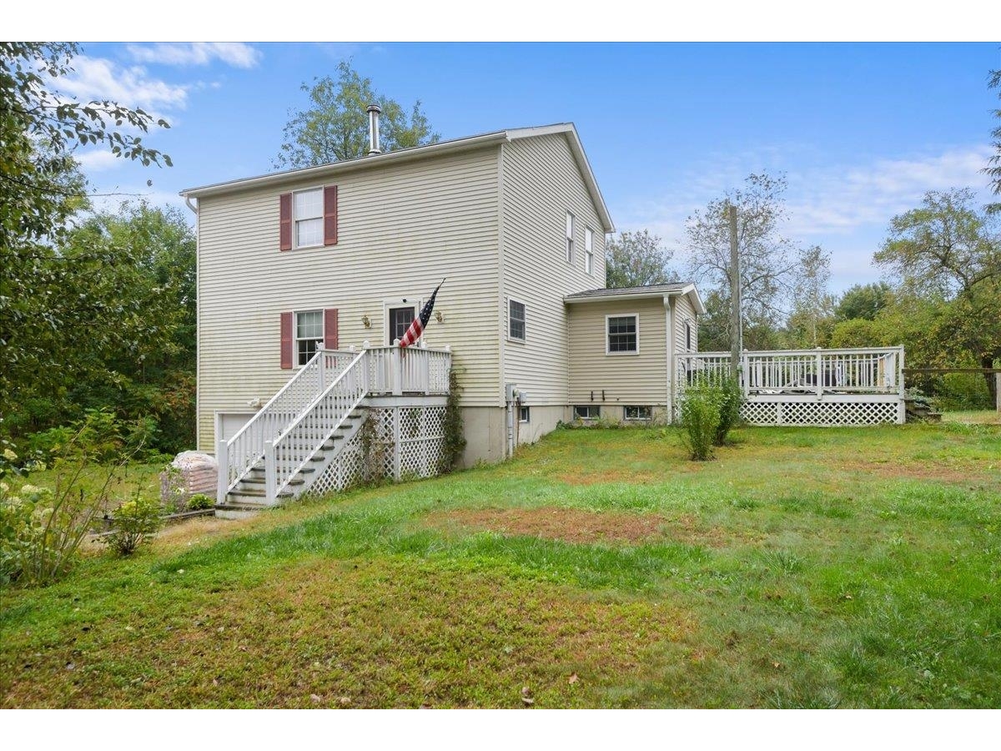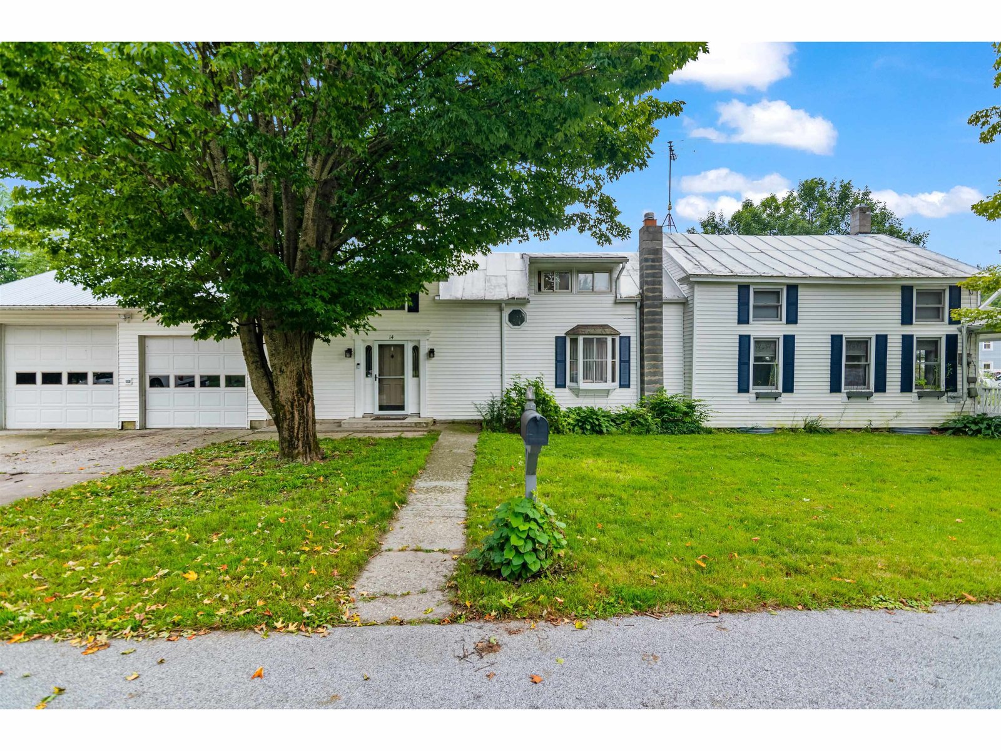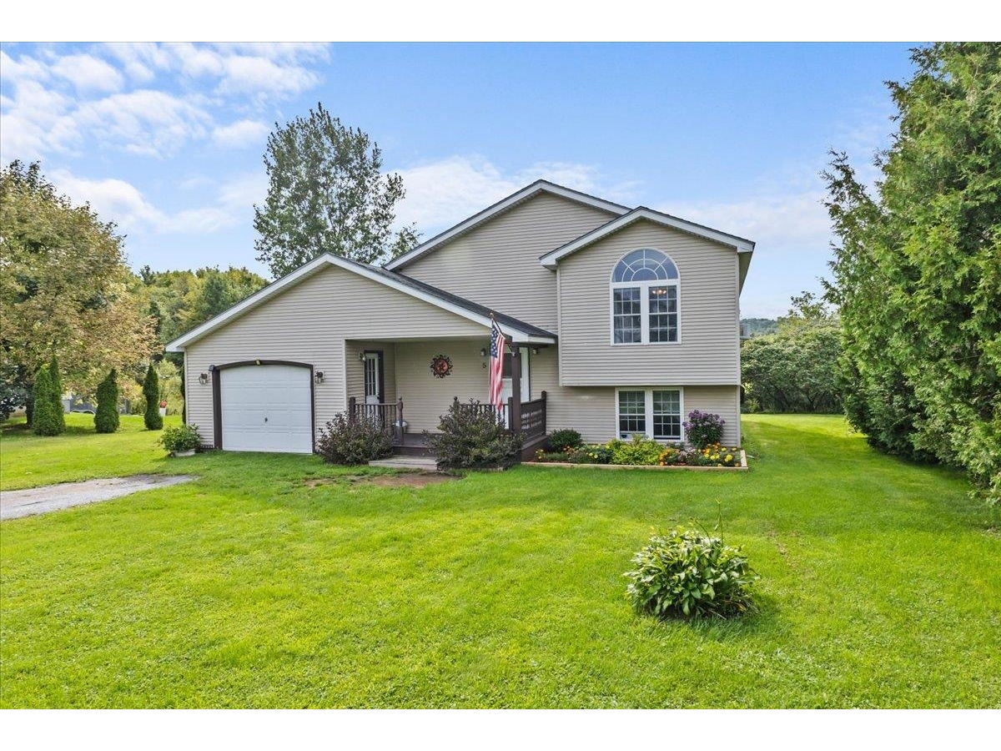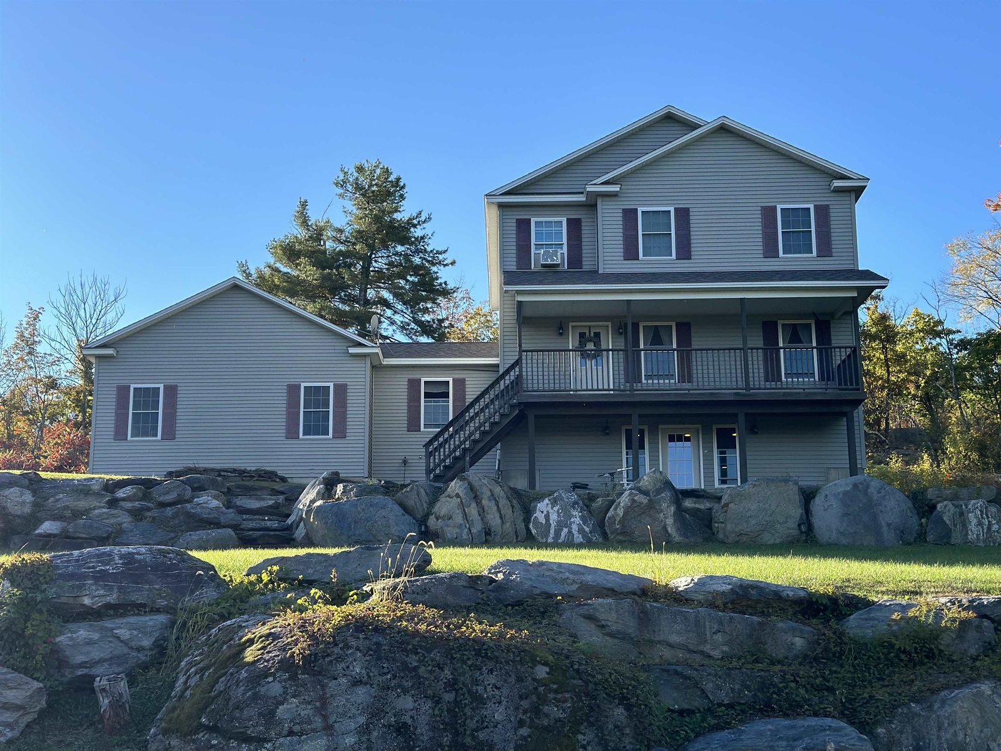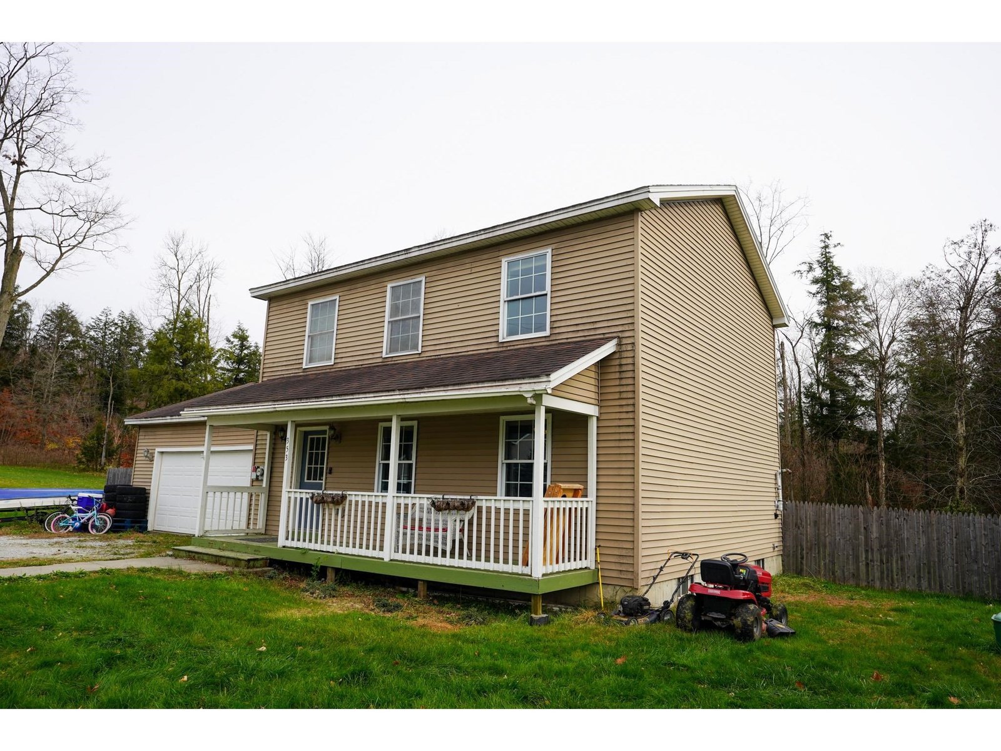Sold Status
$430,000 Sold Price
House Type
3 Beds
2 Baths
1,568 Sqft
Sold By KW Vermont
Similar Properties for Sale
Request a Showing or More Info

Call: 802-863-1500
Mortgage Provider
Mortgage Calculator
$
$ Taxes
$ Principal & Interest
$
This calculation is based on a rough estimate. Every person's situation is different. Be sure to consult with a mortgage advisor on your specific needs.
Franklin County
This newly renovated 3-bedroom home on over an acre of land on a quiet cul-de-sac in Highgate is ready for the next chapter in its story. This home has too many updates to list. Entering the home, you will find the perfect size kitchen updated with new appliances and vinyl plank flooring you will find throughout the first floor. The home features a great layout for entertaining with a dining room and two different living room options for you. Off the dining room you will find an inviting three season porch that overlooks the newly fenced in back yard perfect for pets. Proceeding to the second floor you will find three large bedrooms and a full bath; this is quite simply your private living space. The home does feature tremendous storage opportunities in both the full unfinished basement, as well as the oversized two car garage. The lot is wooded on the southern and eastern sides and lines are well defined. The cedar hedge row in front of the home provides just a bit more added privacy from the road. Under 10 minutes to Highgate Center and I89, and 20 minutes to St. Albans. Come see it today and make that next chapter yours. †
Property Location
Property Details
| Sold Price $430,000 | Sold Date May 10th, 2024 | |
|---|---|---|
| List Price $424,900 | Total Rooms 7 | List Date Mar 7th, 2024 |
| Cooperation Fee Unknown | Lot Size 1.35 Acres | Taxes $3,964 |
| MLS# 4987282 | Days on Market 259 Days | Tax Year 2023 |
| Type House | Stories 2 | Road Frontage 141 |
| Bedrooms 3 | Style | Water Frontage |
| Full Bathrooms 1 | Finished 1,568 Sqft | Construction No, Existing |
| 3/4 Bathrooms 0 | Above Grade 1,568 Sqft | Seasonal No |
| Half Bathrooms 1 | Below Grade 0 Sqft | Year Built 1988 |
| 1/4 Bathrooms 0 | Garage Size 2 Car | County Franklin |
| Interior FeaturesBlinds, Ceiling Fan, Dining Area, Living/Dining, Natural Light, Security, Storage - Indoor, Laundry - Basement, Smart Thermostat |
|---|
| Equipment & AppliancesRefrigerator, Range-Electric, Dishwasher, Washer, Dryer, Smoke Detector, CO Detector, Security System |
| Kitchen 1st Floor | Dining Room 1st Floor | Living Room 1st Floor |
|---|---|---|
| Family Room 1st Floor | Bedroom 2nd Floor | Bedroom 2nd Floor |
| Bedroom 2nd Floor | Bath - Full 2nd Floor | Bath - 1/2 1st Floor |
| Construction |
|---|
| BasementInterior, Unfinished |
| Exterior FeaturesFence - Full, Porch - Enclosed |
| Exterior | Disability Features |
|---|---|
| Foundation Poured Concrete | House Color |
| Floors Carpet, Ceramic Tile, Vinyl Plank | Building Certifications |
| Roof Shingle | HERS Index |
| Directions |
|---|
| Lot Description |
| Garage & Parking |
| Road Frontage 141 | Water Access |
|---|---|
| Suitable Use | Water Type |
| Driveway Paved | Water Body |
| Flood Zone No | Zoning Residential |
| School District Missisquoi Valley UHSD 7 | Middle Missisquoi Valley Union Jshs |
|---|---|
| Elementary Highgate Elementary School | High Missisquoi Valley UHSD #7 |
| Heat Fuel Gas-LP/Bottle | Excluded Round mirror in the living room, projector in the 3 season porch. |
|---|---|
| Heating/Cool None, Hot Air | Negotiable |
| Sewer Septic | Parcel Access ROW |
| Water | ROW for Other Parcel |
| Water Heater | Financing |
| Cable Co Xfinity | Documents |
| Electric Circuit Breaker(s) | Tax ID 291-092-10141 |

† The remarks published on this webpage originate from Listed By Matt Havers of Flat Fee Real Estate via the PrimeMLS IDX Program and do not represent the views and opinions of Coldwell Banker Hickok & Boardman. Coldwell Banker Hickok & Boardman cannot be held responsible for possible violations of copyright resulting from the posting of any data from the PrimeMLS IDX Program.

 Back to Search Results
Back to Search Results