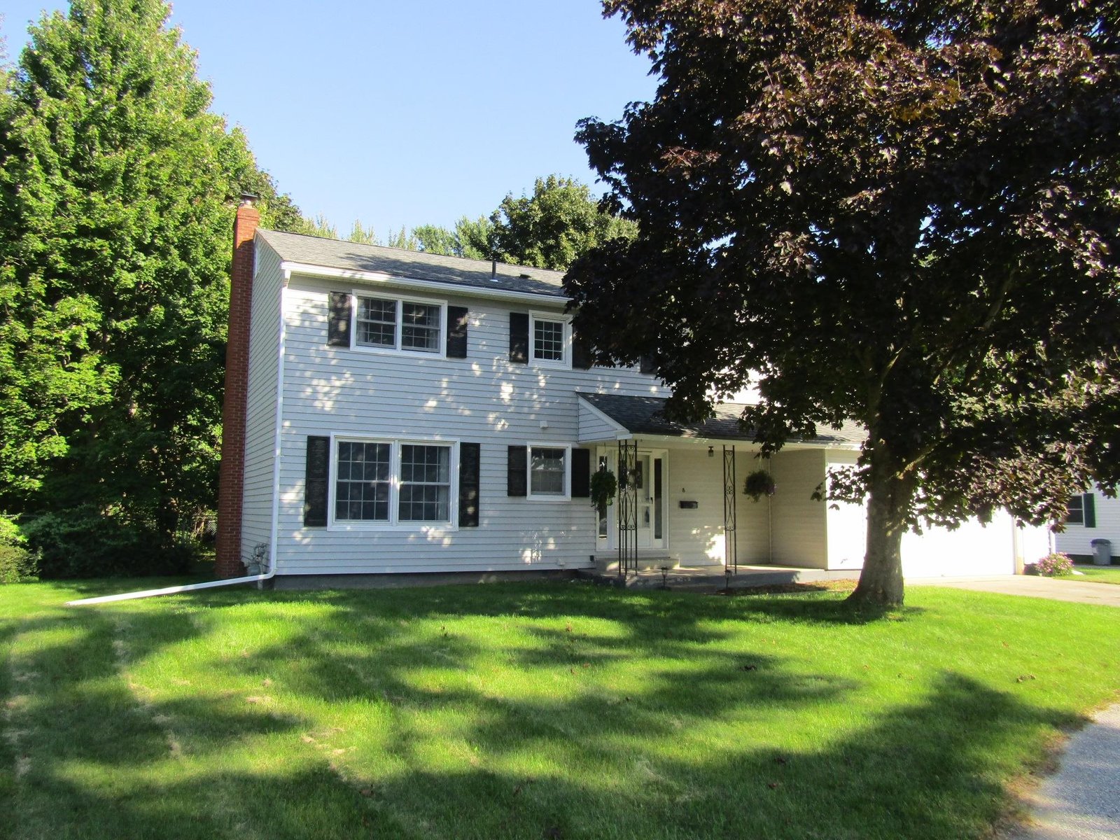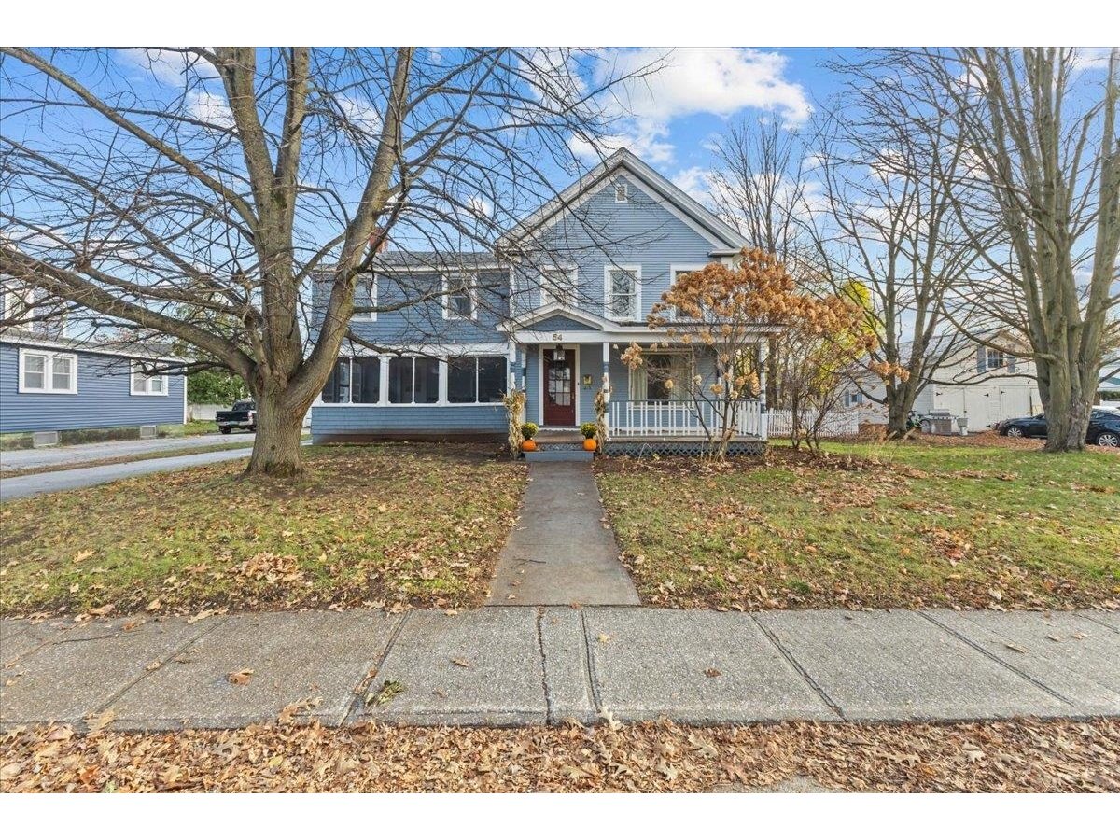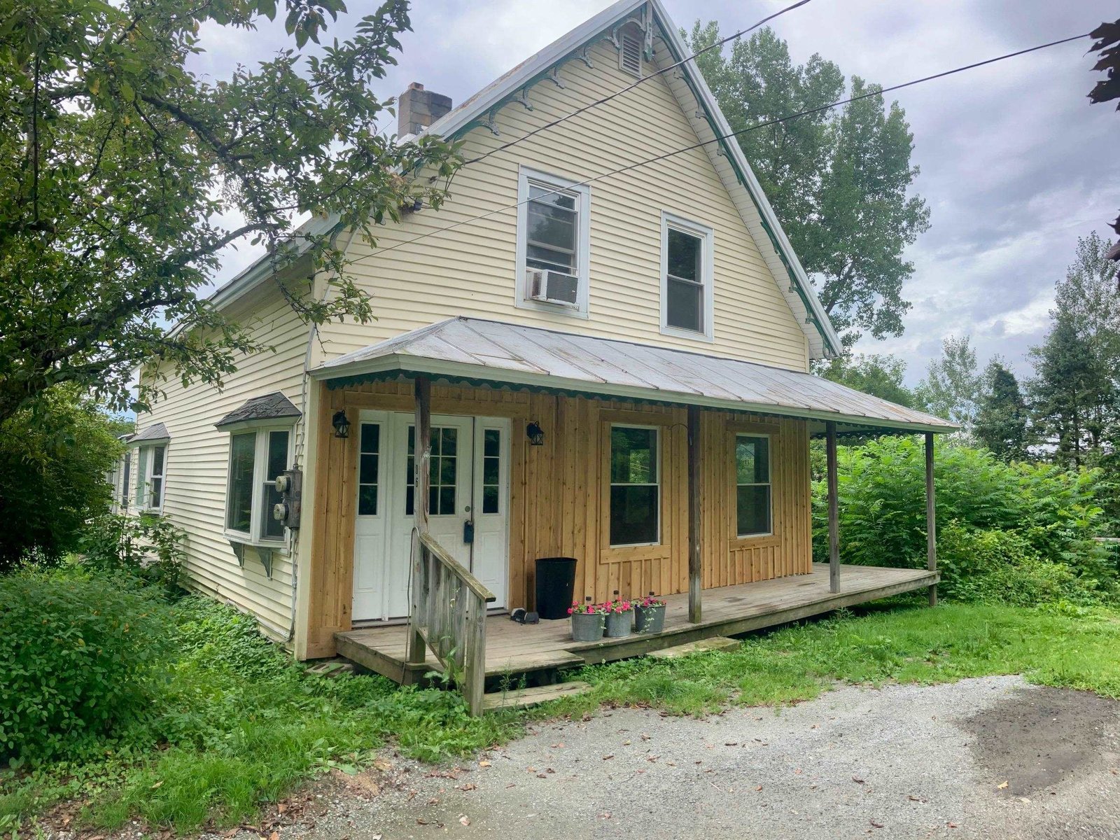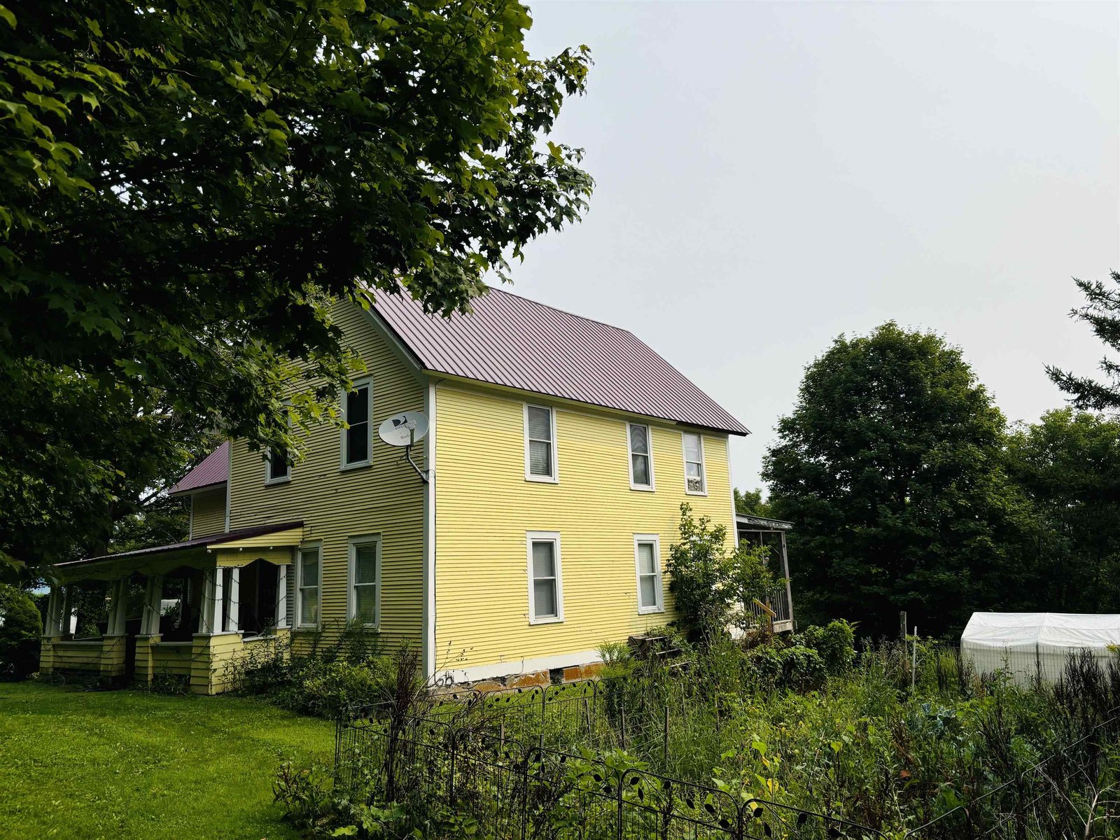Sold Status
$324,900 Sold Price
House Type
5 Beds
3 Baths
4,200 Sqft
Sold By EXP Realty
Similar Properties for Sale
Request a Showing or More Info

Call: 802-863-1500
Mortgage Provider
Mortgage Calculator
$
$ Taxes
$ Principal & Interest
$
This calculation is based on a rough estimate. Every person's situation is different. Be sure to consult with a mortgage advisor on your specific needs.
Franklin County
MOTIVATED SELLERS. REDUCED PRICE... 4200 sq ft in this custom builder's own home on a 15 acre lot w/oversized heated attached garage & also a 30 x 30 detached barn w/2 stories. Nestled in a country setting, but minutes from I-89. No expense has been spared in extras, including custom woodwork everywhere, in stairs, floors, finishing touches, accents, trim & more. Advanced construction processes, such as Insulated Concrete forms & top level heating & hot water systems, along w/a separate wood fired boiler all equals lower heating costs. Radiant heat on first floor & basement, high tech security system, paved driveway, landscaping & large lawn, bonus room over garage & way more too numerous to mention. A must see property. †
Property Location
Property Details
| Sold Price $324,900 | Sold Date Jun 30th, 2014 | |
|---|---|---|
| List Price $324,900 | Total Rooms 12 | List Date Jan 8th, 2014 |
| Cooperation Fee Unknown | Lot Size 15 Acres | Taxes $5,678 |
| MLS# 4331538 | Days on Market 3970 Days | Tax Year 2013 |
| Type House | Stories 2 | Road Frontage 250 |
| Bedrooms 5 | Style Cape, Colonial, Multi Level | Water Frontage |
| Full Bathrooms 2 | Finished 4,200 Sqft | Construction , Existing |
| 3/4 Bathrooms 0 | Above Grade 3,300 Sqft | Seasonal No |
| Half Bathrooms 1 | Below Grade 900 Sqft | Year Built 2002 |
| 1/4 Bathrooms 0 | Garage Size 2 Car | County Franklin |
| Interior FeaturesCeiling Fan, Dining Area, Kitchen/Dining, Primary BR w/ BA, Natural Woodwork, Vaulted Ceiling, Walk-in Closet, Laundry - 1st Floor |
|---|
| Equipment & AppliancesWasher, Dishwasher, Dryer, Refrigerator, Microwave, Range-Electric, Water Heater - Domestic, Water Heater - Electric, Water Heater - Oil, Water Heater - Owned, Water Heater - Tank, Smoke Detector, CO Detector, Security System |
| Kitchen 21 x 12, 1st Floor | Dining Room 12 x 12, 1st Floor | Living Room 26 x 16, 1st Floor |
|---|---|---|
| Family Room 35 x 26, Basement | Office/Study 14 x 13, 1st Floor | Mudroom |
| Primary Bedroom 24 x 16, 1st Floor | Bedroom 26 x 16, 2nd Floor | Bedroom 15 x 14, 2nd Floor |
| Bedroom 14 x 10, 2nd Floor | Bedroom 14 x 10, 2nd Floor | Other 12 x 12, 1st Floor |
| Other 4 x 8, 2nd Floor | Bath - Full 1st Floor | Bath - Full 2nd Floor |
| Bath - 1/2 1st Floor |
| ConstructionExisting |
|---|
| BasementInterior, Interior Stairs, Full, Finished |
| Exterior FeaturesBarn, Deck, Porch - Covered |
| Exterior Vinyl | Disability Features 1st Floor 1/2 Bathrm, Multi-Lvl w/48' Stairs, 1st Floor Bedroom, 1st Floor Full Bathrm, Bathrm w/tub |
|---|---|
| Foundation Other, Concrete | House Color Green |
| Floors Tile, Softwood, Carpet, Ceramic Tile, Hardwood, Other | Building Certifications |
| Roof Shingle-Architectural | HERS Index |
| DirectionsTake I-89 to exit 21, turn right then left onto Frontage Road. Home will be on the right. |
|---|
| Lot Description, Rural Setting |
| Garage & Parking 6+ Parking Spaces, Attached |
| Road Frontage 250 | Water Access |
|---|---|
| Suitable Use | Water Type |
| Driveway Paved | Water Body |
| Flood Zone Unknown | Zoning R |
| School District NA | Middle Missisquoi Valley Union Jshs |
|---|---|
| Elementary Highgate Elementary School | High Missisquoi Valley UHSD #7 |
| Heat Fuel Wood, Oil | Excluded |
|---|---|
| Heating/Cool Other, Multi Zone, Other, Radiant, Multi Zone, Wood Boiler, Baseboard, In Floor, Hot Water | Negotiable |
| Sewer Septic, Private | Parcel Access ROW |
| Water Drilled Well, Private, Purifier/Soft | ROW for Other Parcel |
| Water Heater Domestic, Electric, Oil, Owned, Tank | Financing , All Financing Options |
| Cable Co Comcast | Documents Property Disclosure, Plot Plan, Deed |
| Electric Circuit Breaker(s), 200 Amp | Tax ID 2910921099 |

† The remarks published on this webpage originate from Listed By Chet Baranski of via the PrimeMLS IDX Program and do not represent the views and opinions of Coldwell Banker Hickok & Boardman. Coldwell Banker Hickok & Boardman cannot be held responsible for possible violations of copyright resulting from the posting of any data from the PrimeMLS IDX Program.

 Back to Search Results
Back to Search Results










