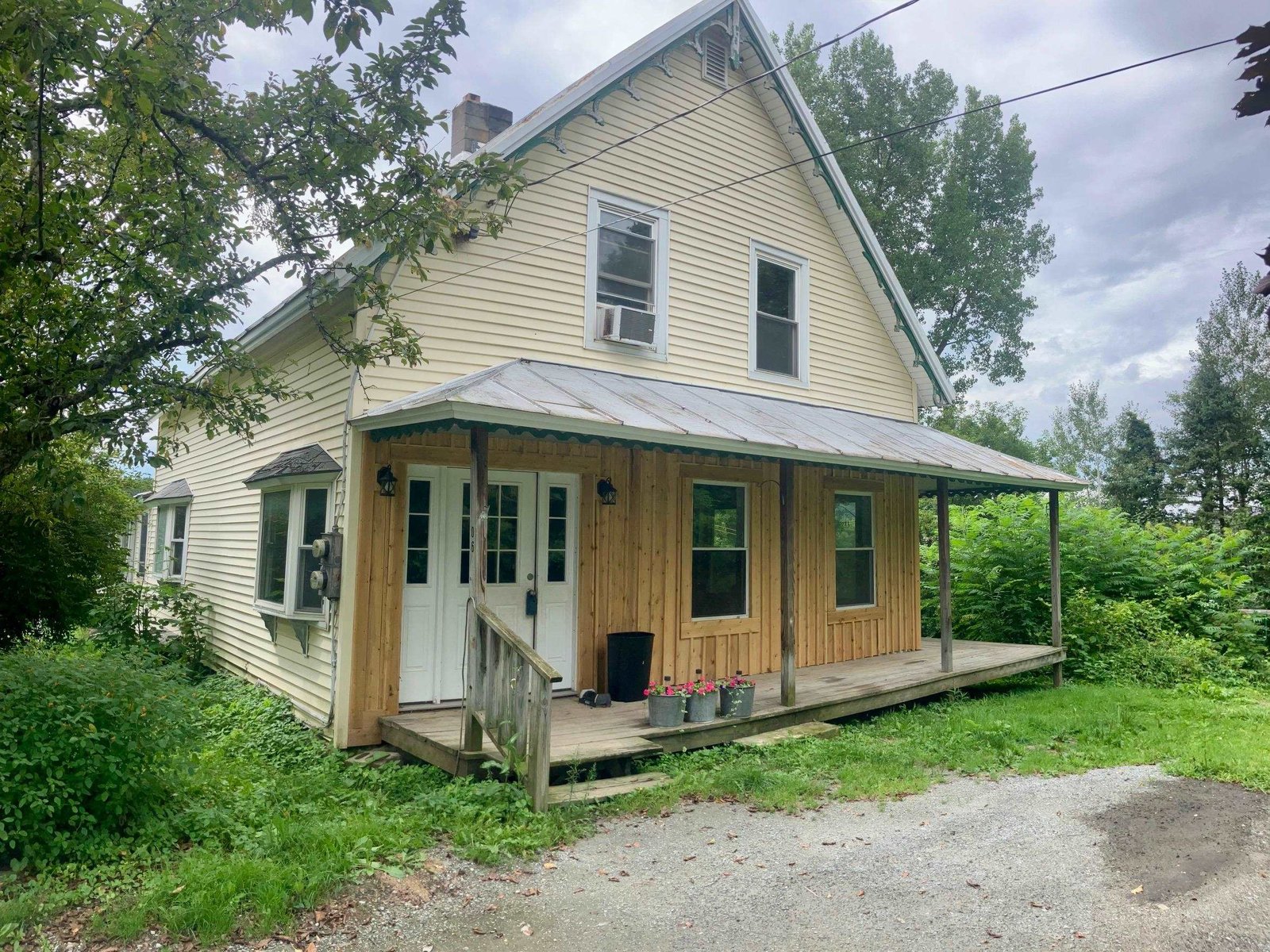Sold Status
$190,000 Sold Price
House Type
3 Beds
2 Baths
1,952 Sqft
Sold By
Similar Properties for Sale
Request a Showing or More Info

Call: 802-863-1500
Mortgage Provider
Mortgage Calculator
$
$ Taxes
$ Principal & Interest
$
This calculation is based on a rough estimate. Every person's situation is different. Be sure to consult with a mortgage advisor on your specific needs.
Franklin County
Nice edge of the village home with solar that gets sold back to the power company. Looking for a home that keeps the bills low? Here it is! The furnace was just converted to natural gas and with the solar panels that credit in the summer to offset the winter bills plan to pay almost nothing on an annual elec bill average. This home has had a complete remodel on the entire 2nd floor to include vinyl windows, Walk-in closet in the master, 3/4 bath and built-in shelving in the other bedrooms. The first floor offers hardwood floors an open living and dining room with an additional office space. The house is located in Highgate Center and the school is just a few hundred yards away. The Highgate Arena and the recreation rail trail are a short walk away in the summer or offer easy access for skiing and snowmobiling in the winter. An oversized 1 car garage with extra workshop space and a shed give you plenty of extra storage area. 12 minutes to St. Albans, and 50 minutes to Burlington. †
Property Location
Property Details
| Sold Price $190,000 | Sold Date May 31st, 2016 | |
|---|---|---|
| List Price $185,000 | Total Rooms 7 | List Date Mar 16th, 2016 |
| Cooperation Fee Unknown | Lot Size 0.5 Acres | Taxes $2,535 |
| MLS# 4477407 | Days on Market 3172 Days | Tax Year 2015 |
| Type House | Stories 2 | Road Frontage 100 |
| Bedrooms 3 | Style Farmhouse | Water Frontage |
| Full Bathrooms 1 | Finished 1,952 Sqft | Construction Existing |
| 3/4 Bathrooms 1 | Above Grade 1,952 Sqft | Seasonal No |
| Half Bathrooms 0 | Below Grade 0 Sqft | Year Built 1900 |
| 1/4 Bathrooms | Garage Size 1 Car | County Franklin |
| Interior FeaturesWalk-in Pantry |
|---|
| Equipment & AppliancesCook Top-Electric, Dishwasher, Refrigerator |
| ConstructionExisting |
|---|
| BasementInterior, Unfinished |
| Exterior FeaturesPorch |
| Exterior Wood | Disability Features |
|---|---|
| Foundation Stone, Concrete | House Color |
| Floors Tile, Carpet, Hardwood | Building Certifications |
| Roof Metal | HERS Index |
| DirectionsFrom I-89 exit 21 Swanton take rt 78 east to Highgate Center turn left on St. Armand rd. go about 1/8 of a mile see the sign on the left. |
|---|
| Lot DescriptionTrail/Near Trail, Village, VAST |
| Garage & Parking Detached, 1 Parking Space |
| Road Frontage 100 | Water Access |
|---|---|
| Suitable Use | Water Type |
| Driveway Crushed/Stone | Water Body |
| Flood Zone No | Zoning residential |
| School District Missisquoi Valley UHSD 7 | Middle |
|---|---|
| Elementary Highgate Elementary School | High Missisquoi Valley UHSD #7 |
| Heat Fuel Gas-Natural | Excluded |
|---|---|
| Heating/Cool Hot Air | Negotiable |
| Sewer Septic | Parcel Access ROW |
| Water Drilled Well | ROW for Other Parcel |
| Water Heater Electric, Solar | Financing |
| Cable Co | Documents Deed |
| Electric 100 Amp, Wind/Solar | Tax ID 29109210432 |

† The remarks published on this webpage originate from Listed By Shawn Cheney of via the PrimeMLS IDX Program and do not represent the views and opinions of Coldwell Banker Hickok & Boardman. Coldwell Banker Hickok & Boardman cannot be held responsible for possible violations of copyright resulting from the posting of any data from the PrimeMLS IDX Program.

 Back to Search Results
Back to Search Results










