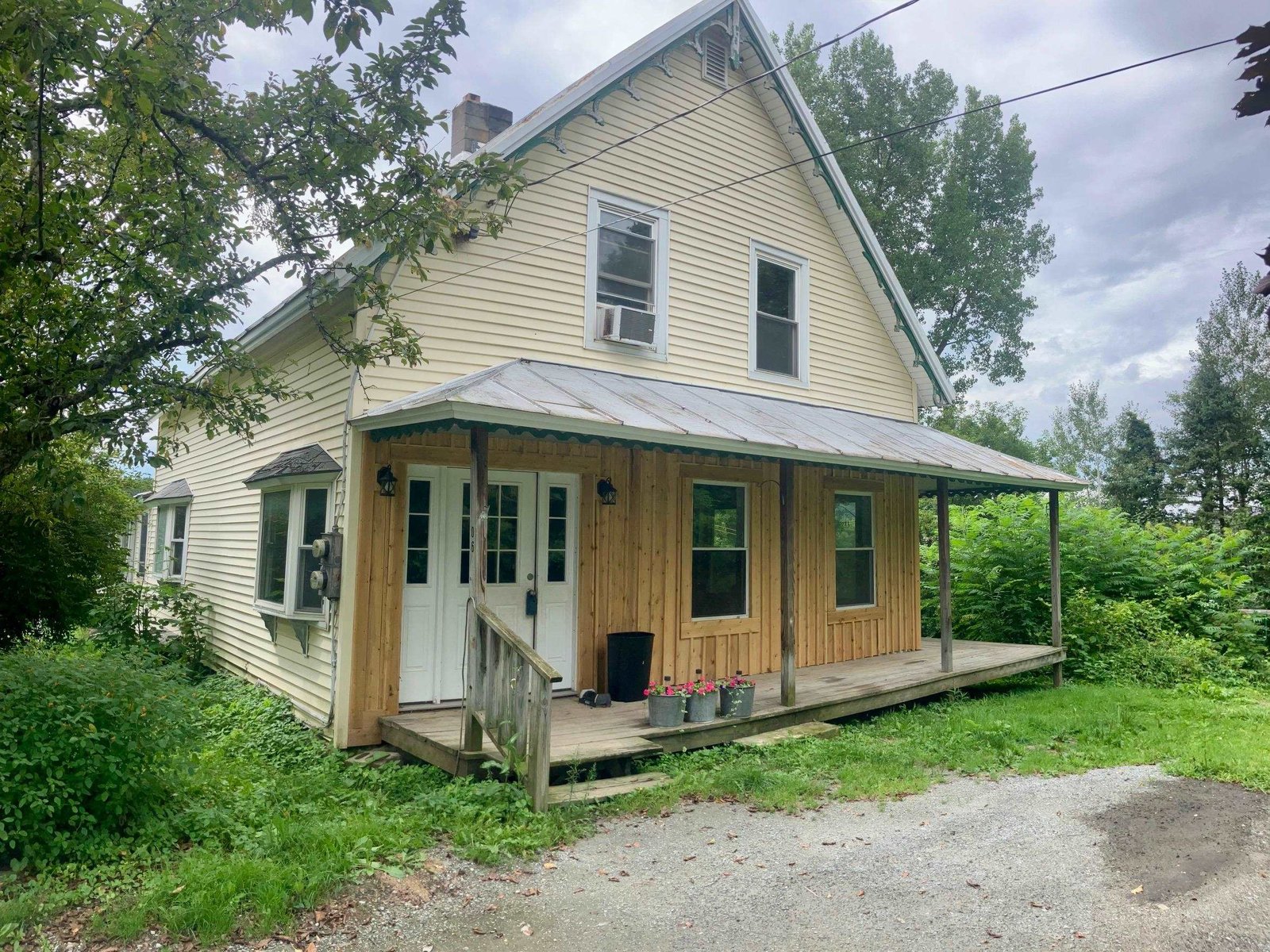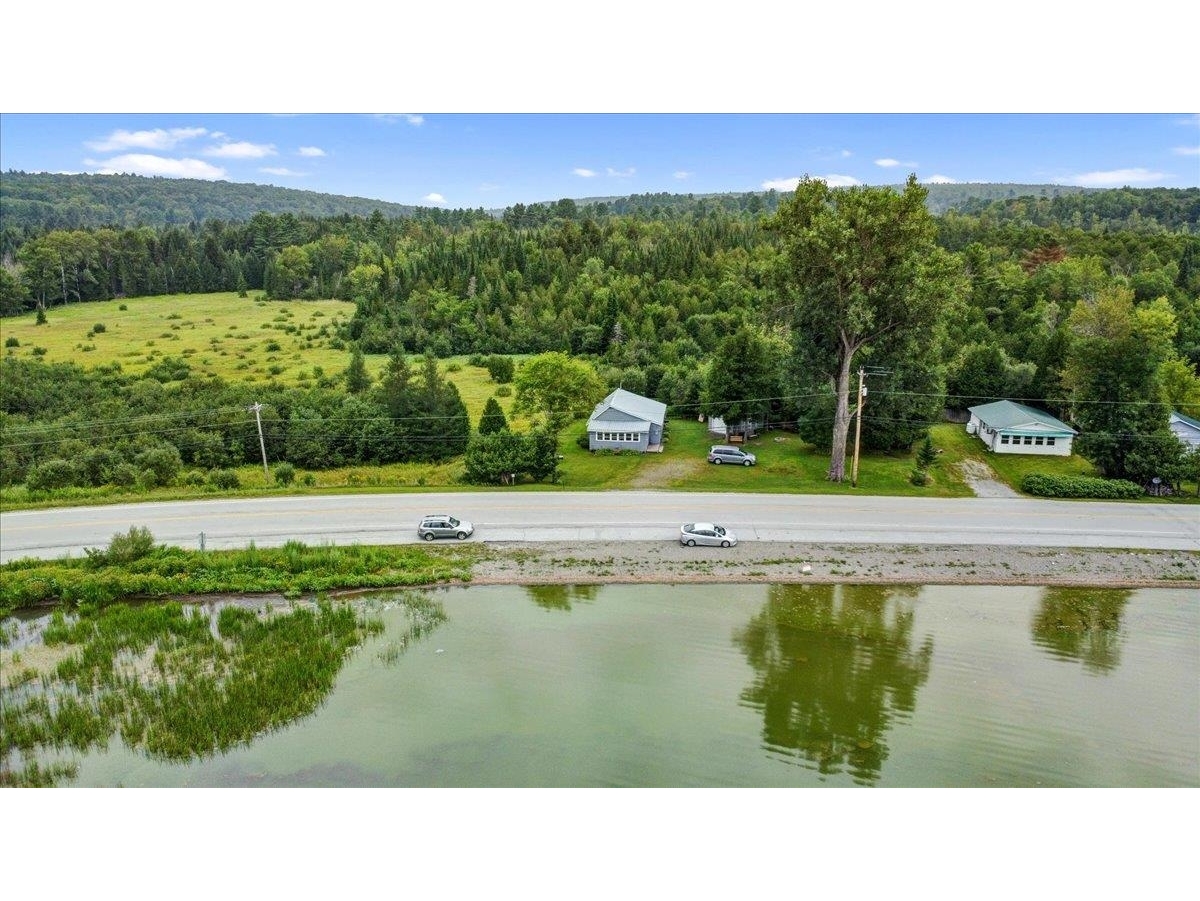Sold Status
$184,500 Sold Price
House Type
3 Beds
1 Baths
1,276 Sqft
Sold By KW Vermont
Similar Properties for Sale
Request a Showing or More Info

Call: 802-863-1500
Mortgage Provider
Mortgage Calculator
$
$ Taxes
$ Principal & Interest
$
This calculation is based on a rough estimate. Every person's situation is different. Be sure to consult with a mortgage advisor on your specific needs.
Franklin County
This home has had a complete remodel inside to make it turnkey. The house has a new kitchen, new bath, new laminate, and tile flooring throughout. New vinyl windows, plumbing and elec upgrades with fresh paint. No stone was left unturned on the remodel of this house. The full open basement with a walkout door has an oil and a backup wood hot air furnace. This house would be great for a hobby farmer, horse owner, or someone who wants room to roam as it has 3 acres total with 2.5 acres of mostly open meadows and a seasonal creek with waterfall. The massive 3 level barn can house the animals on the lower level hay on the 3rd level, and vehicles or a workshop on the main drive-in level. This barn could definitely be used as a daily vehicle storage with some minor modifications, or use it today for long term storage. The metal roof will last for years to come and the deck has been improved for entertaining directly off the kitchen. 20 minutes to St. Albans 50 minutes to Burlington. †
Property Location
Property Details
| Sold Price $184,500 | Sold Date Feb 10th, 2017 | |
|---|---|---|
| List Price $179,900 | Total Rooms 5 | List Date Jul 13th, 2016 |
| Cooperation Fee Unknown | Lot Size 3 Acres | Taxes $3,343 |
| MLS# 4505248 | Days on Market 3053 Days | Tax Year 2015 |
| Type House | Stories 1 | Road Frontage 300 |
| Bedrooms 3 | Style Raised Ranch | Water Frontage |
| Full Bathrooms 1 | Finished 1,276 Sqft | Construction No, Existing |
| 3/4 Bathrooms 0 | Above Grade 1,276 Sqft | Seasonal No |
| Half Bathrooms 0 | Below Grade 0 Sqft | Year Built 1976 |
| 1/4 Bathrooms 0 | Garage Size 0 Car | County Franklin |
| Interior FeaturesLaundry Hook-ups |
|---|
| Equipment & AppliancesRefrigerator, Range-Electric |
| Kitchen 15 X 12, 1st Floor | Dining Room 15 X 9, 1st Floor | Primary Bedroom 14 X 12, 1st Floor |
|---|---|---|
| Bedroom 12 X 10, 1st Floor | Bedroom 10 X 10, 1st Floor |
| ConstructionWood Frame |
|---|
| BasementWalkout, Unfinished, Concrete, Interior Stairs, Full |
| Exterior FeaturesBarn, Deck, Outbuilding, Shed |
| Exterior Vinyl | Disability Features |
|---|---|
| Foundation Concrete | House Color |
| Floors Tile, Laminate | Building Certifications |
| Roof Metal | HERS Index |
| DirectionsFrom Exit 21 Swanton take Route 78 East through Highgate. Turn left on Hanna Road. Go 1/3 mile. See sign on right. |
|---|
| Lot Description, Pasture, Horse Prop, Fields, Country Setting, Rural Setting |
| Garage & Parking , Barn, Storage Above, Other |
| Road Frontage 300 | Water Access |
|---|---|
| Suitable Use | Water Type |
| Driveway Concrete | Water Body |
| Flood Zone No | Zoning Residential |
| School District NA | Middle |
|---|---|
| Elementary | High |
| Heat Fuel Oil | Excluded |
|---|---|
| Heating/Cool None, Hot Air | Negotiable |
| Sewer 1000 Gallon, Septic, Concrete | Parcel Access ROW |
| Water Drilled Well | ROW for Other Parcel |
| Water Heater Electric | Financing |
| Cable Co | Documents Plot Plan, Deed |
| Electric 100 Amp | Tax ID 291-092-11604 |

† The remarks published on this webpage originate from Listed By Shawn Cheney of via the PrimeMLS IDX Program and do not represent the views and opinions of Coldwell Banker Hickok & Boardman. Coldwell Banker Hickok & Boardman cannot be held responsible for possible violations of copyright resulting from the posting of any data from the PrimeMLS IDX Program.

 Back to Search Results
Back to Search Results










