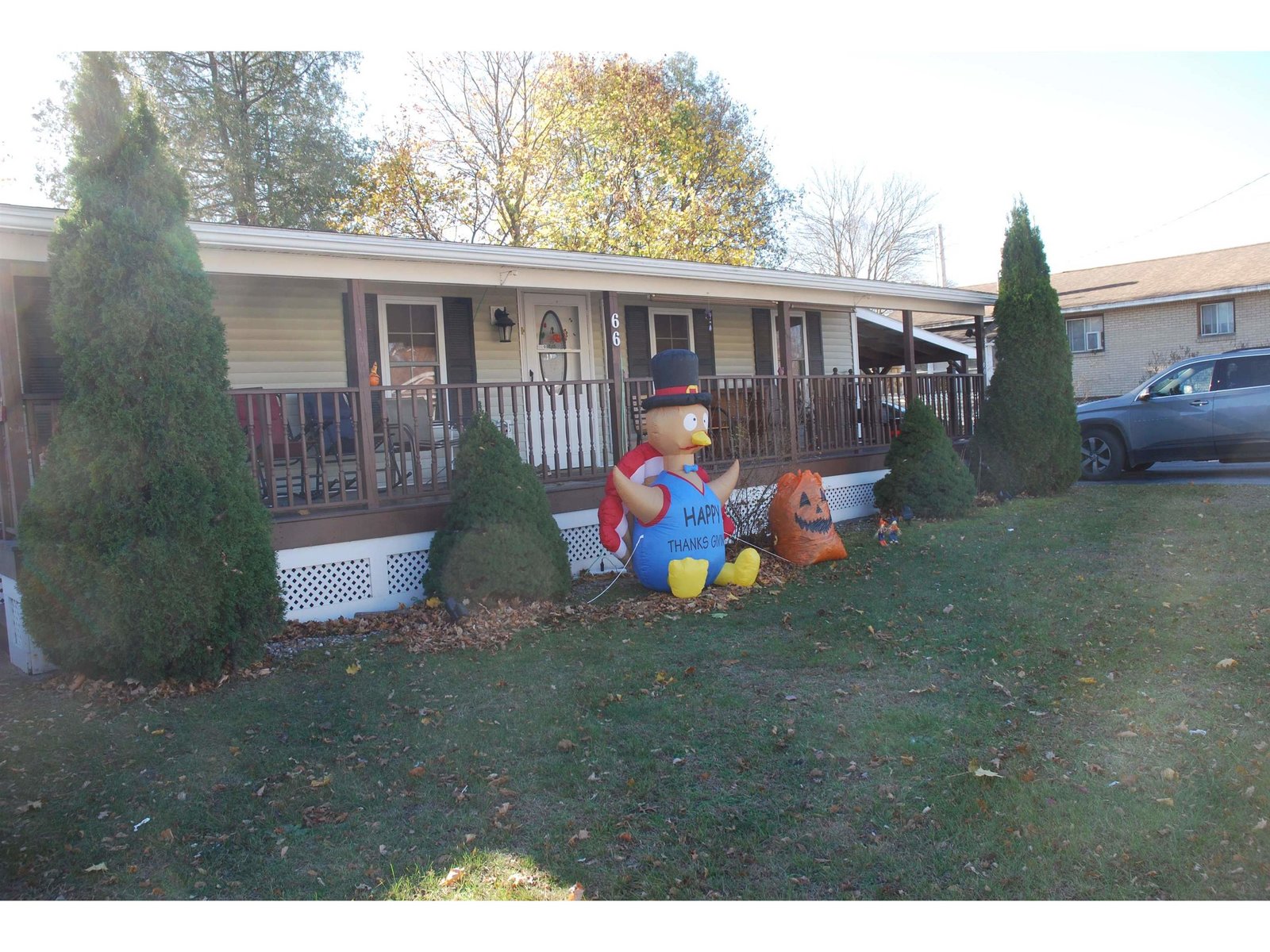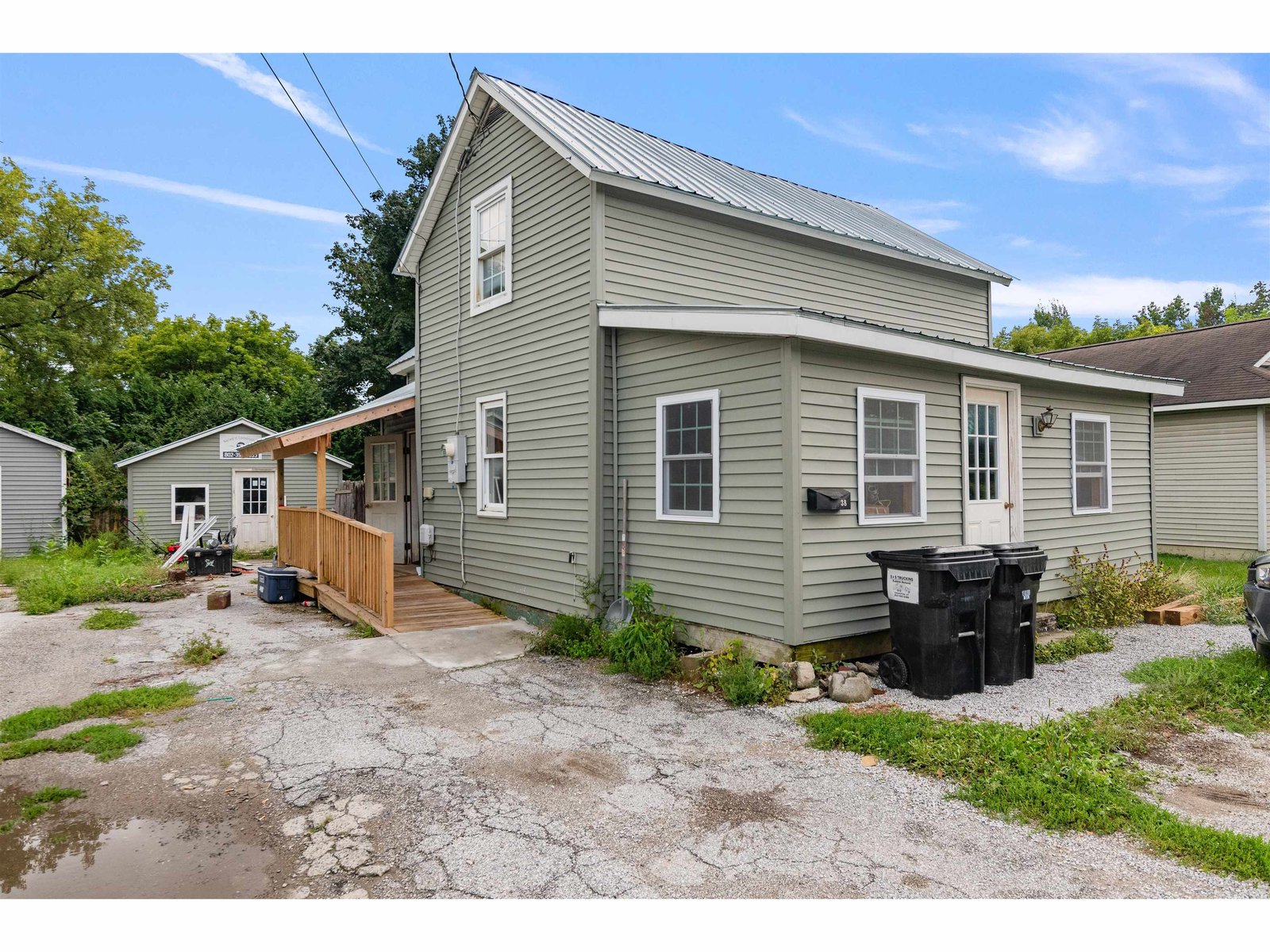Sold Status
$289,000 Sold Price
House Type
2 Beds
1 Baths
1,168 Sqft
Sold By KW Vermont- Enosburg
Similar Properties for Sale
Request a Showing or More Info

Call: 802-863-1500
Mortgage Provider
Mortgage Calculator
$
$ Taxes
$ Principal & Interest
$
This calculation is based on a rough estimate. Every person's situation is different. Be sure to consult with a mortgage advisor on your specific needs.
Franklin County
Welcome home! This charming 2-bedroom home is a gardener's delight! Beautifully landscaped yard with existing flower beds, flowering trees, hedges and fencing. Enclosed porch on back of house to marvel at your mature gardens. Partially finished basement offers extra living space with walk out to back yard and proper egress windows. Adorable outbuilding would make great office, art studio, garden shed or small craft/wood workshop. One car attached garage and paved driveway offer ample parking. This efficient, low maintenance home is also conveniently located! Just 6 minutes to Swanton Village/ I-89, 40 minutes to Burlington, 7 minutes to the Canadian Border & an hour to Montreal! Showings begin 9/13/2024 †
Property Location
Property Details
| Sold Price $289,000 | Sold Date Oct 22nd, 2024 | |
|---|---|---|
| List Price $289,000 | Total Rooms 4 | List Date Sep 6th, 2024 |
| Cooperation Fee Unknown | Lot Size 1.2 Acres | Taxes $3,298 |
| MLS# 5013096 | Days on Market 76 Days | Tax Year 2024 |
| Type House | Stories 1 | Road Frontage |
| Bedrooms 2 | Style | Water Frontage |
| Full Bathrooms 1 | Finished 1,168 Sqft | Construction No, Existing |
| 3/4 Bathrooms 0 | Above Grade 880 Sqft | Seasonal No |
| Half Bathrooms 0 | Below Grade 288 Sqft | Year Built 1968 |
| 1/4 Bathrooms 0 | Garage Size 1 Car | County Franklin |
| Interior FeaturesDining Area, Laundry Hook-ups, Walk-in Closet, Whirlpool Tub, Laundry - Basement |
|---|
| Equipment & AppliancesRefrigerator, Range-Electric, Exhaust Fan, Smoke Detectr-Batt Powrd |
| Kitchen 1st Floor | Dining Room 1st Floor | Living Room 1st Floor |
|---|---|---|
| Primary Bedroom 1st Floor | Bedroom 1st Floor | Bedroom Basement |
| Office/Study Basement |
| Construction |
|---|
| BasementInterior, Concrete, Partially Finished, Partially Finished, Walkout |
| Exterior FeaturesDeck, Porch - Enclosed, Windows - Double Pane |
| Exterior | Disability Features 1st Floor Full Bathrm, 1st Floor Bedroom, Hard Surface Flooring |
|---|---|
| Foundation Concrete, Poured Concrete | House Color |
| Floors Carpet, Vinyl, Parquet, Wood | Building Certifications |
| Roof Metal, Corrugated | HERS Index |
| DirectionsFrom I-89 turn onto Route 78 then Frontage road, Left onto Carter Hill road, turn Right onto Lime Kiln, Home is on left, see sign. |
|---|
| Lot DescriptionNo, Rural Setting |
| Garage & Parking 1 Parking Space, Driveway, 6+ Parking Spaces, Parking Spaces 6+, Paved |
| Road Frontage | Water Access |
|---|---|
| Suitable UseResidential | Water Type |
| Driveway Paved | Water Body |
| Flood Zone Unknown | Zoning Residential |
| School District NA | Middle Missisquoi Valley Union Jshs |
|---|---|
| Elementary Highgate Elementary School | High Missisquoi Valley UHSD #7 |
| Heat Fuel Oil | Excluded |
|---|---|
| Heating/Cool None, Hot Air, Hot Air | Negotiable |
| Sewer Private, Private | Parcel Access ROW |
| Water | ROW for Other Parcel |
| Water Heater | Financing |
| Cable Co Comcast | Documents Deed |
| Electric 100 Amp, Circuit Breaker(s) | Tax ID 291-092-11151 |

† The remarks published on this webpage originate from Listed By Dianna Benoit-Kittell of KW Vermont- Enosburg via the PrimeMLS IDX Program and do not represent the views and opinions of Coldwell Banker Hickok & Boardman. Coldwell Banker Hickok & Boardman cannot be held responsible for possible violations of copyright resulting from the posting of any data from the PrimeMLS IDX Program.

 Back to Search Results
Back to Search Results










