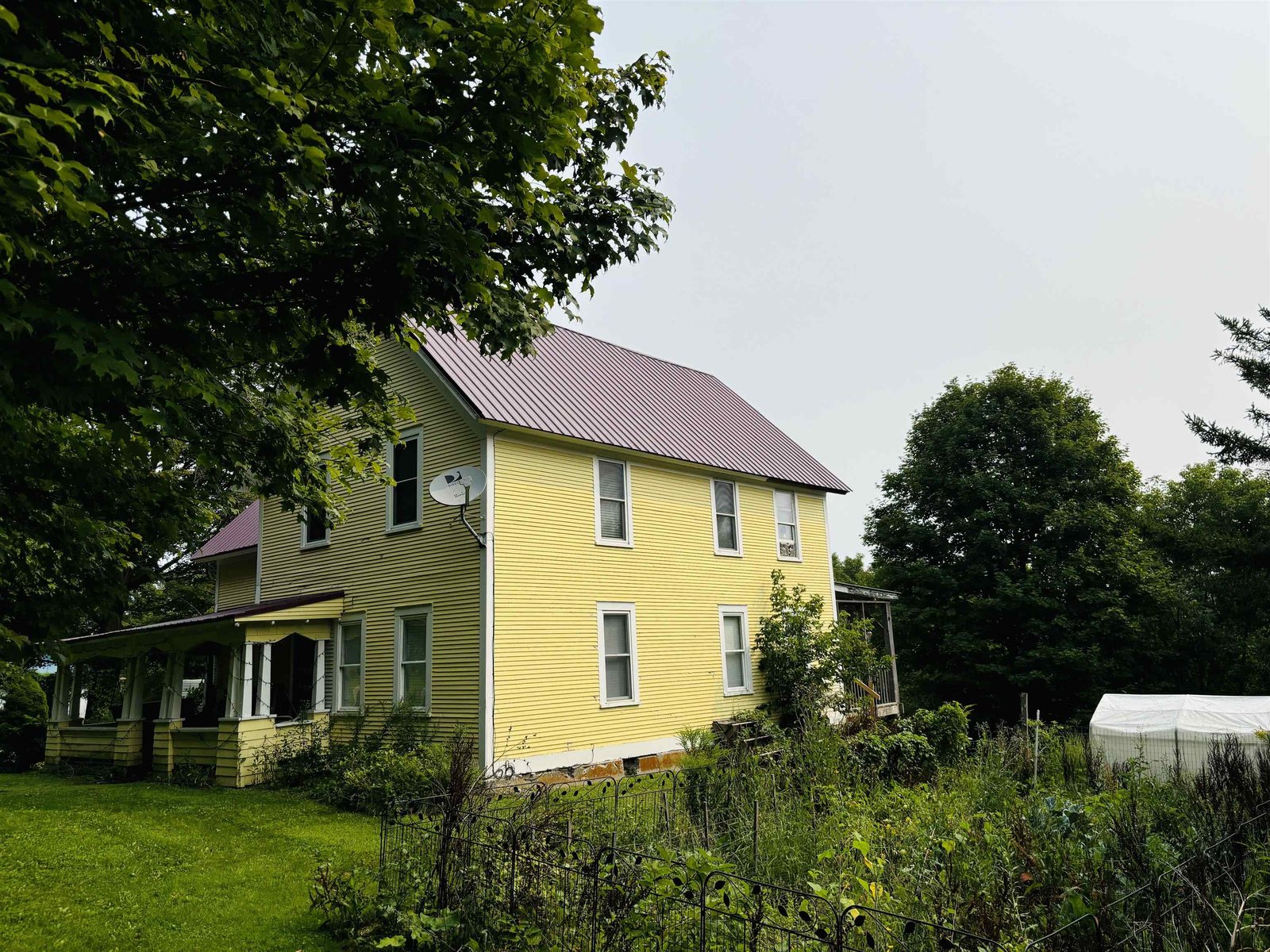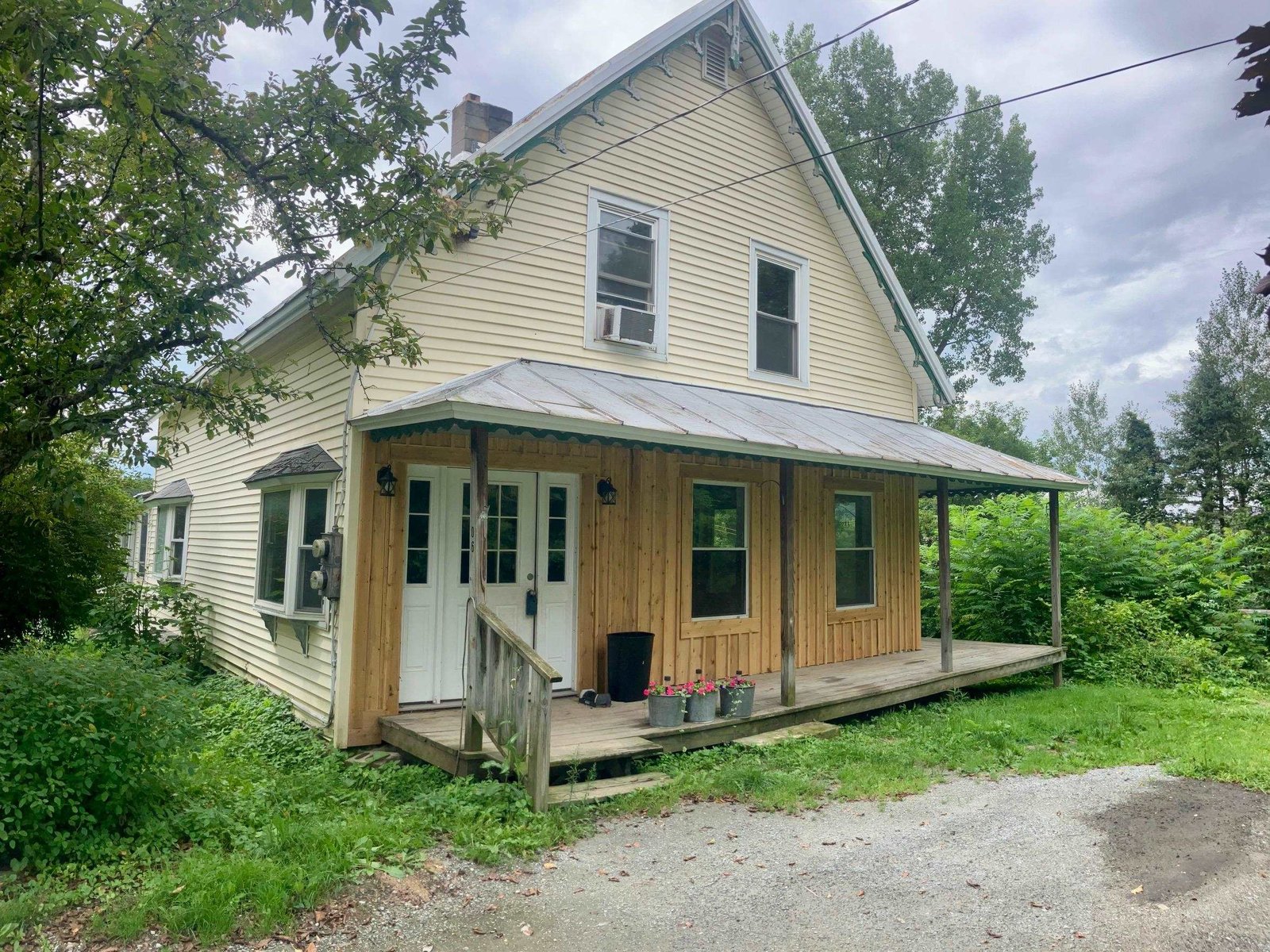Sold Status
$218,000 Sold Price
House Type
5 Beds
2 Baths
2,048 Sqft
Sold By Paul Poquette Realty Group, LLC
Similar Properties for Sale
Request a Showing or More Info

Call: 802-863-1500
Mortgage Provider
Mortgage Calculator
$
$ Taxes
$ Principal & Interest
$
This calculation is based on a rough estimate. Every person's situation is different. Be sure to consult with a mortgage advisor on your specific needs.
Franklin County
SEE COVID-19 SHOWING INSTRUCTIONS ATTACHED TO LISTING. Beautiful, well kept colonial with 9 foot ceilings on the first floor. The kitchen offers plenty of storage space with a walk in pantry and is a great size to entertain and cook at the same time. Don't let the 1/4 acre scare you away. The yard has plenty of space for children to play, gardens to grow and pets to roam. Included in the sale is a 12x12 insulated shed with 8 foot ceilings and storage above. The shed has power with it's only breaker. Stay warm throughout the winter with radiant heat in this energy efficient home with separate zones for each floor. Looking for a garage? The master bedroom was designed and structured to easily convert to a 14x22 garage. Home is handicap accessible with an Acorn Stairlift, handicap bars in both bathrooms. A must see! †
Property Location
Property Details
| Sold Price $218,000 | Sold Date May 4th, 2020 | |
|---|---|---|
| List Price $222,000 | Total Rooms 8 | List Date Feb 10th, 2020 |
| Cooperation Fee Unknown | Lot Size 0.25 Acres | Taxes $3,285 |
| MLS# 4793439 | Days on Market 1746 Days | Tax Year 2019 |
| Type House | Stories 2 | Road Frontage |
| Bedrooms 5 | Style Colonial | Water Frontage |
| Full Bathrooms 2 | Finished 2,048 Sqft | Construction No, Existing |
| 3/4 Bathrooms 0 | Above Grade 2,048 Sqft | Seasonal No |
| Half Bathrooms 0 | Below Grade 0 Sqft | Year Built 2006 |
| 1/4 Bathrooms 0 | Garage Size Car | County Franklin |
| Interior FeaturesKitchen Island, Kitchen/Dining, Primary BR w/ BA, Walk-in Closet, Walk-in Pantry, Laundry - 1st Floor |
|---|
| Equipment & AppliancesRefrigerator, Range-Electric, Dishwasher, Microwave |
| Living Room 15'7 x 11'2, 1st Floor | Kitchen/Dining 15 x 16'9, 1st Floor | Primary Bedroom 14 x 22, 1st Floor |
|---|---|---|
| Bedroom 11'6 x 11'2, 2nd Floor | Bedroom 11'6 x 11'2, 2nd Floor | Bedroom 13'4 x 15'3, 2nd Floor |
| Bedroom 13'4 x 15'3, 2nd Floor |
| ConstructionWood Frame |
|---|
| Basement |
| Exterior FeaturesGarden Space, Porch - Covered, Shed |
| Exterior Vinyl Siding | Disability Features 1st Floor 3/4 Bathrm, 1st Floor Bedroom, Access. Laundry No Steps, 1st Floor Laundry |
|---|---|
| Foundation Slab w/Frst Wall | House Color |
| Floors Laminate, Carpet | Building Certifications |
| Roof Shingle-Architectural | HERS Index |
| DirectionsExit 20 on I89 North, take right onto Rte 207. Follow 207 about 8 miles. Take right onto Cook Rd, first house on right. |
|---|
| Lot DescriptionNo, Level, Corner |
| Garage & Parking , |
| Road Frontage | Water Access |
|---|---|
| Suitable Use | Water Type |
| Driveway Gravel | Water Body |
| Flood Zone No | Zoning Res |
| School District Franklin Northwest | Middle Missisquoi Valley Union Jshs |
|---|---|
| Elementary Highgate Elementary School | High Missisquoi Valley UHSD #7 |
| Heat Fuel Gas-LP/Bottle | Excluded |
|---|---|
| Heating/Cool None, Baseboard, Radiant Floor | Negotiable |
| Sewer 1000 Gallon, Leach Field, Concrete | Parcel Access ROW |
| Water Spring, Private, Dug Well | ROW for Other Parcel |
| Water Heater Gas-Lp/Bottle | Financing |
| Cable Co | Documents |
| Electric Circuit Breaker(s) | Tax ID 291-092-10447 |

† The remarks published on this webpage originate from Listed By of via the PrimeMLS IDX Program and do not represent the views and opinions of Coldwell Banker Hickok & Boardman. Coldwell Banker Hickok & Boardman cannot be held responsible for possible violations of copyright resulting from the posting of any data from the PrimeMLS IDX Program.

 Back to Search Results
Back to Search Results










