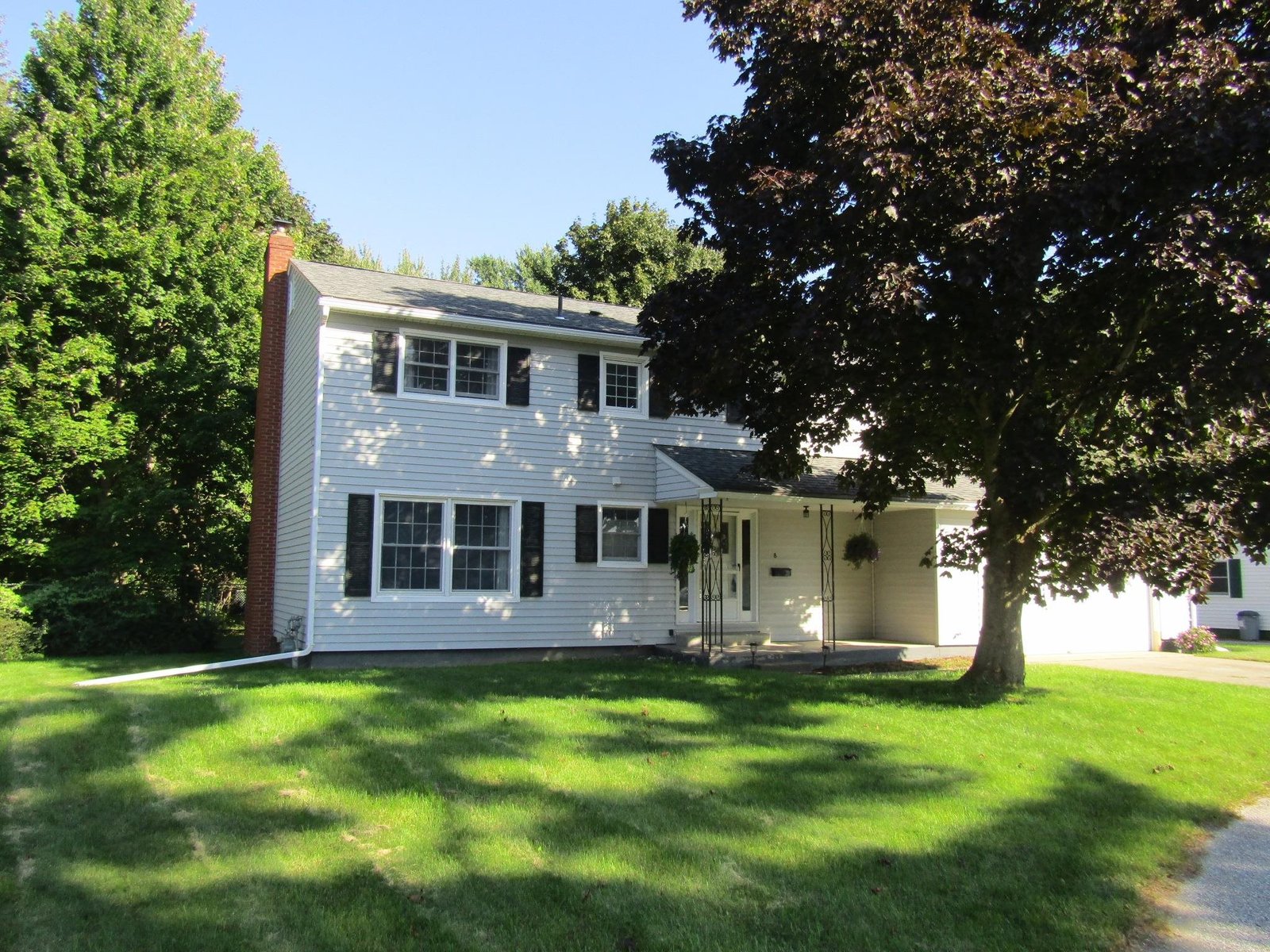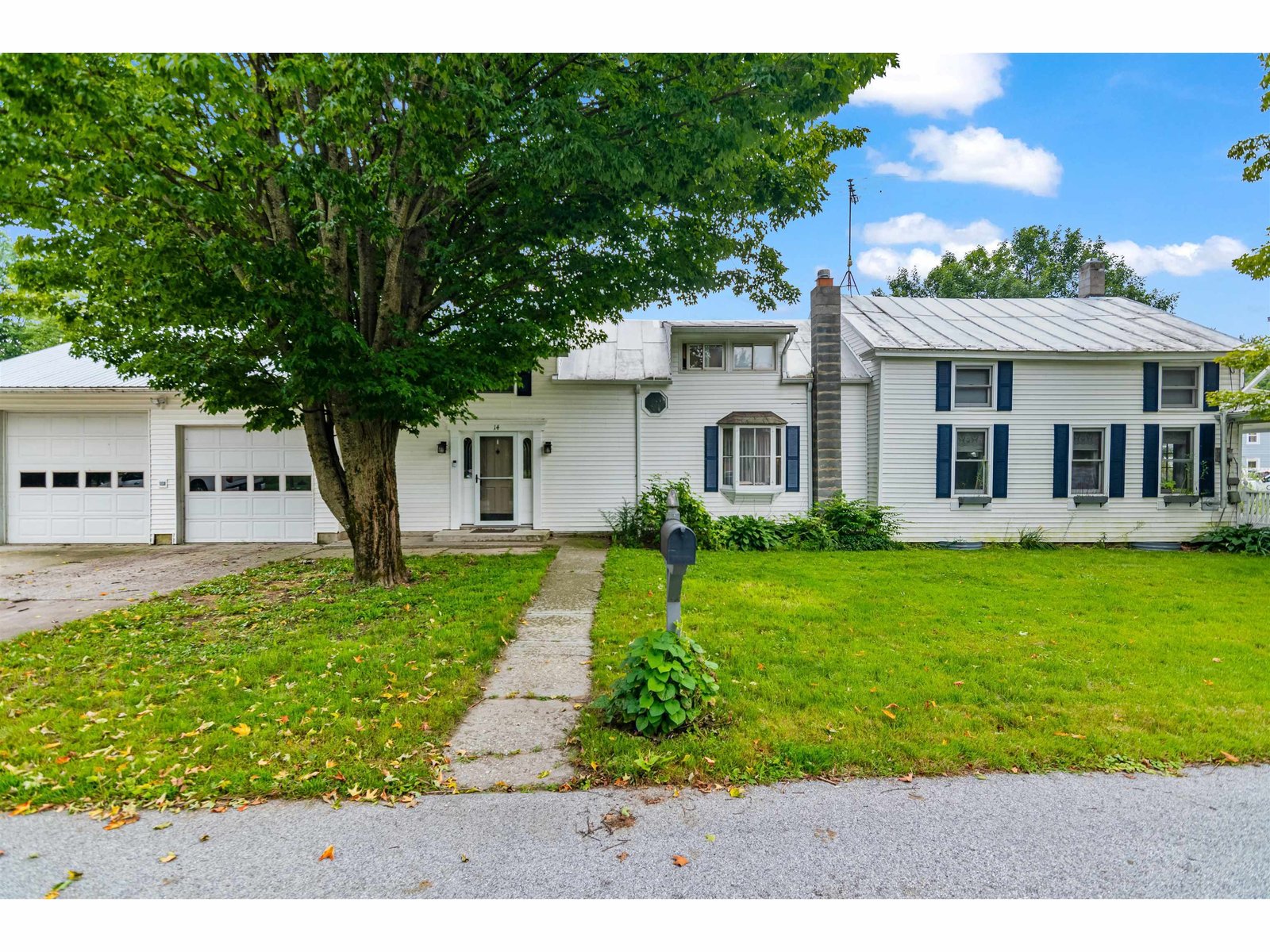Sold Status
$327,500 Sold Price
House Type
2 Beds
2 Baths
2,484 Sqft
Sold By VT Turnkey Realty LLC
Similar Properties for Sale
Request a Showing or More Info

Call: 802-863-1500
Mortgage Provider
Mortgage Calculator
$
$ Taxes
$ Principal & Interest
$
This calculation is based on a rough estimate. Every person's situation is different. Be sure to consult with a mortgage advisor on your specific needs.
Franklin County
Welcome to this immaculate Cape home with Lake Champlain views. Step inside the two car attached garage with all your needs. Auto entry doors and push button side door entry. Garage drain and hot/cold water with central vacuum that also runs through the whole home. Once you step inside the foyer from the garage it has abundant space and convenience for home entry.The Kitchen and living area offer an open concept for entertaining and movement with views of Lake Champlain while enjoying the ceramic tile throughout the first floor. The kitchen offers custom pecan cabinets with easy side drawers. The kitchen is also lined with granite countertops, sand stone back splash. In the winter enjoy the first floor radiant heat floors. The first floor full bath and laundry storage area has all your needs met with extra storage space. You will enjoy the dining room overlooking the back yard with a private patio and meticulously kept yard. After you step up the solid wood staircase to the second floor to the left you will find the spacious Master Suite with lake views, full bath and two double closets leaving you organized. Then to the right a beautiful bedroom and bonus room measuring 600 Square feet. The bonus room has its own entry from the first floor foyer. All your needs are met in this home with extra storage space with the back yard shed measuring 14 x 10. Convenience at its finest 4 miles from I-89 while enjoying the private driveway with you at the end and Lake Champlain views. †
Property Location
Property Details
| Sold Price $327,500 | Sold Date Nov 20th, 2020 | |
|---|---|---|
| List Price $334,000 | Total Rooms 7 | List Date Jun 30th, 2020 |
| Cooperation Fee Unknown | Lot Size 0.92 Acres | Taxes $4,291 |
| MLS# 4814262 | Days on Market 1605 Days | Tax Year 2019 |
| Type House | Stories 2 | Road Frontage |
| Bedrooms 2 | Style Cape | Water Frontage |
| Full Bathrooms 2 | Finished 2,484 Sqft | Construction No, Existing |
| 3/4 Bathrooms 0 | Above Grade 2,484 Sqft | Seasonal No |
| Half Bathrooms 0 | Below Grade 0 Sqft | Year Built 2006 |
| 1/4 Bathrooms 0 | Garage Size 2 Car | County Franklin |
| Interior FeaturesNatural Woodwork |
|---|
| Equipment & AppliancesWasher, Refrigerator, Dishwasher, Microwave, Stove - Gas, Dryer - Gas |
| Foyer 13.3 x 5.5, 1st Floor | Bath - Full 10 x 5 1/2, 1st Floor | Laundry Room 11 x 8, 1st Floor |
|---|---|---|
| Dining Room 17 1/2 x 15, 1st Floor | Living Room 27 x 15, 1st Floor | Foyer 10 1/2 x 8, 1st Floor |
| Bath - Full 8 1/2 x 7 1/2, 2nd Floor | Primary Bedroom 20 1/2 x 14 1/2, 2nd Floor | Loft 12 x 4, 2nd Floor |
| Bedroom 16 x 10 1/2, 2nd Floor | Bonus Room 28 x 24, 2nd Floor | Kitchen - Eat-in 14 1/2 x 13 1/2, 1st Floor |
| ConstructionWood Frame |
|---|
| BasementWalkout, Unfinished |
| Exterior Features |
| Exterior Vinyl Siding | Disability Features |
|---|---|
| Foundation Slab - Concrete | House Color |
| Floors Ceramic Tile, Carpet | Building Certifications |
| Roof Metal | HERS Index |
| DirectionsFrom Spring Street Route 7 turn onto Shipyard Road. Beaulieu Road is the 1st Road on the left. Home is the last property on the right. |
|---|
| Lot Description, Lake View |
| Garage & Parking Attached, Auto Open, Direct Entry, Finished |
| Road Frontage | Water Access |
|---|---|
| Suitable Use | Water Type |
| Driveway Crushed/Stone | Water Body |
| Flood Zone No | Zoning Residential |
| School District Highgate School District | Middle Missisquoi Valley Union Jshs |
|---|---|
| Elementary Highgate Elementary School | High Missisquoi Valley UHSD #7 |
| Heat Fuel Gas-LP/Bottle | Excluded |
|---|---|
| Heating/Cool None, Baseboard, Radiant Floor | Negotiable Pool Table |
| Sewer 1000 Gallon | Parcel Access ROW |
| Water Shared | ROW for Other Parcel |
| Water Heater Owned | Financing |
| Cable Co | Documents |
| Electric On-Site | Tax ID 29109211330 |

† The remarks published on this webpage originate from Listed By Amy Gerrity-Parent of Catamount Realty Group via the PrimeMLS IDX Program and do not represent the views and opinions of Coldwell Banker Hickok & Boardman. Coldwell Banker Hickok & Boardman cannot be held responsible for possible violations of copyright resulting from the posting of any data from the PrimeMLS IDX Program.

 Back to Search Results
Back to Search Results










