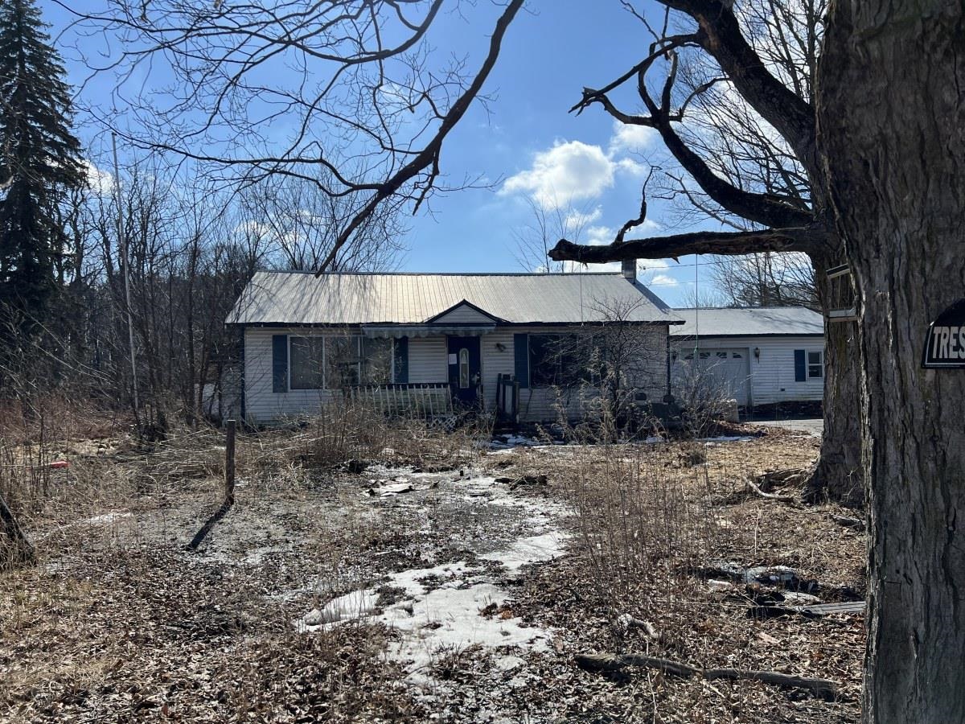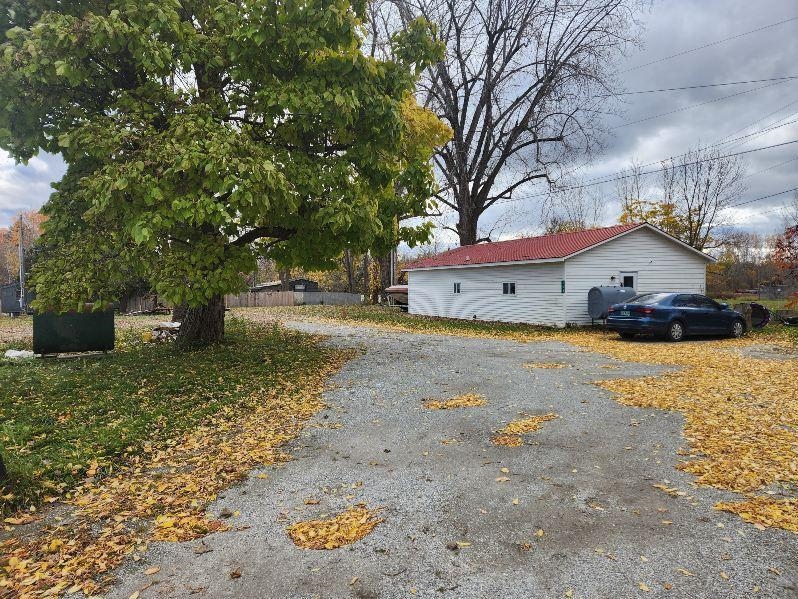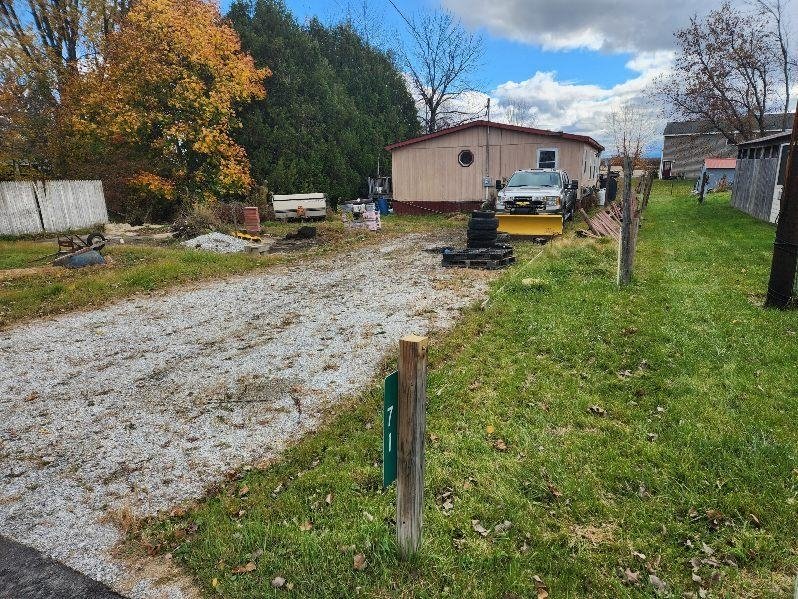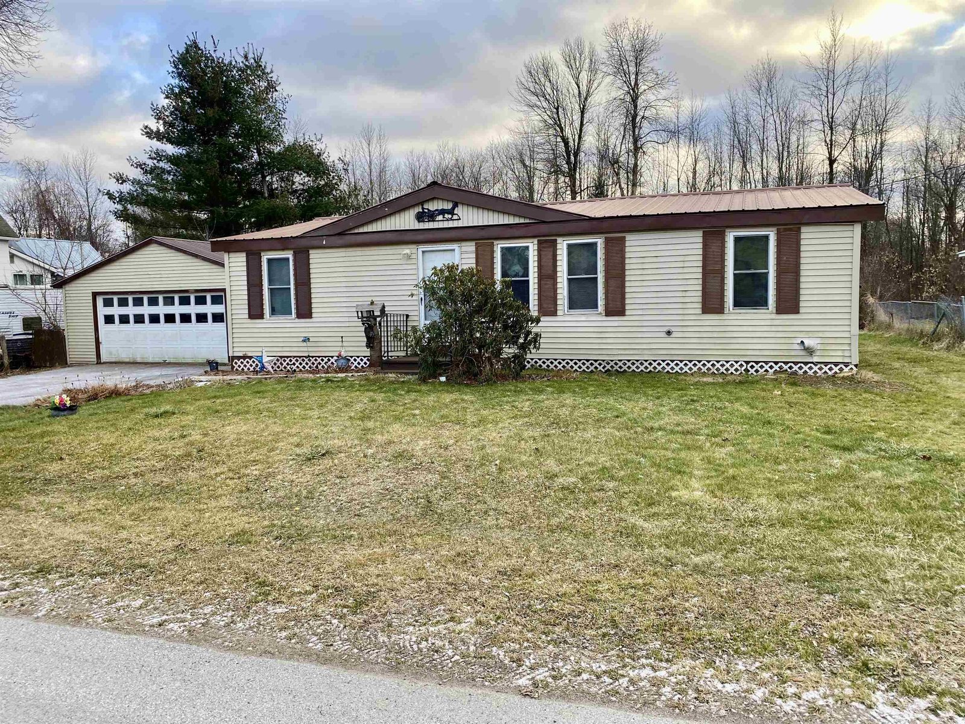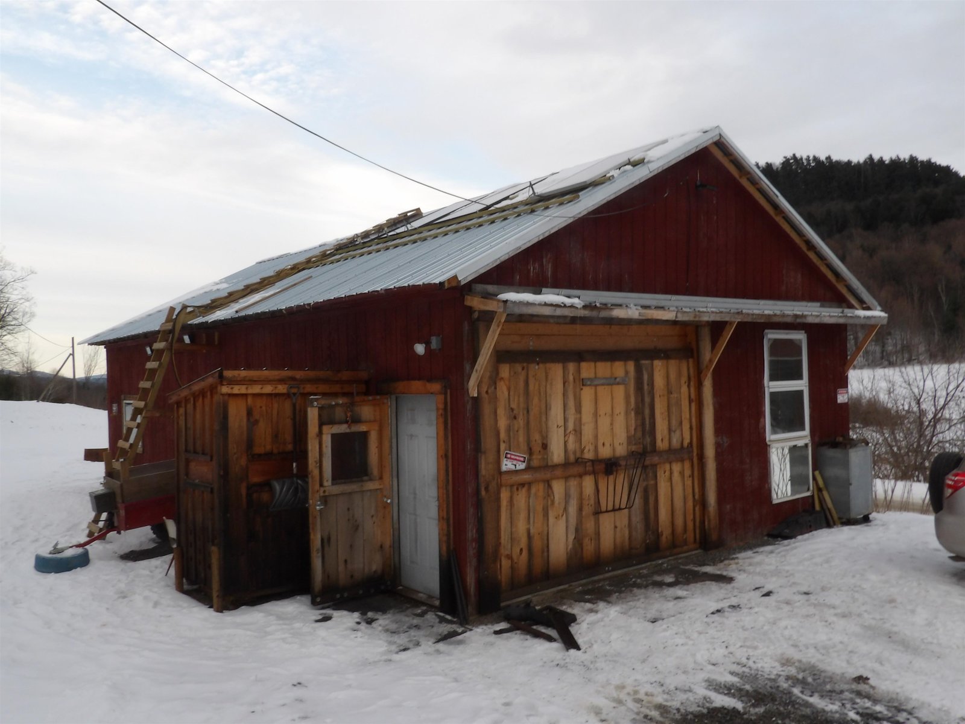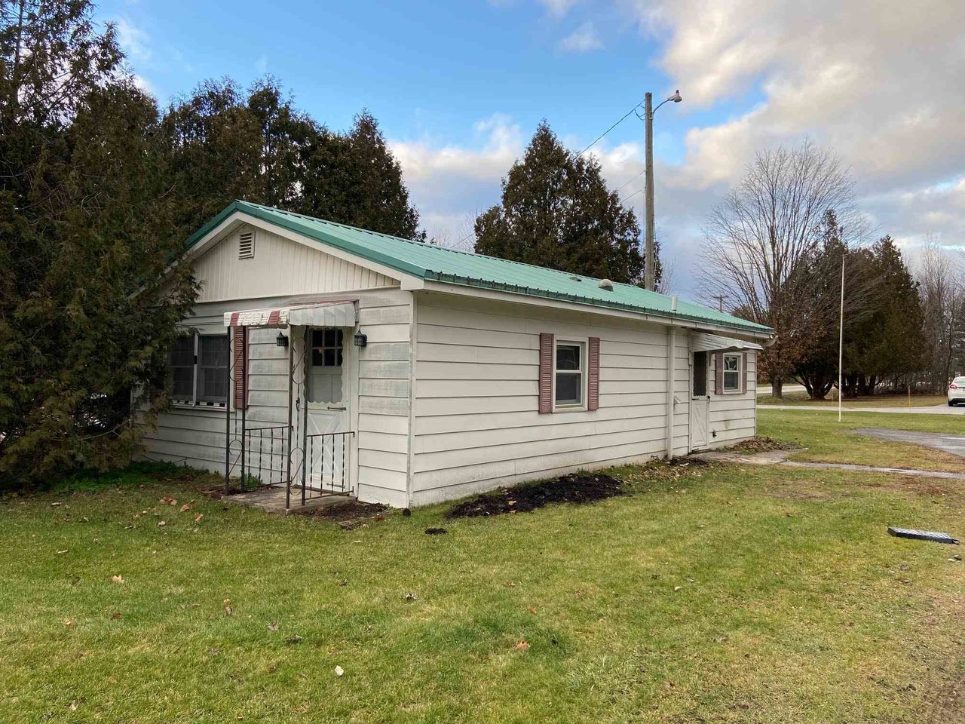Sold Status
$107,000 Sold Price
House Type
2 Beds
1 Baths
720 Sqft
Sold By Cheryl Malkin of Coldwell Banker Hickok and Boardman
Similar Properties for Sale
Request a Showing or More Info

Call: 802-863-1500
Mortgage Provider
Mortgage Calculator
$
$ Taxes
$ Principal & Interest
$
This calculation is based on a rough estimate. Every person's situation is different. Be sure to consult with a mortgage advisor on your specific needs.
Franklin County
PLEASE PRACTICE COVID-19 PRECAUTIONS FOR ALL SHOWINGS. The price is Whaaaat? Yes, you read it right...you can own for less than you can rent, or, be an investor and own this sweet little place to rent out. This 2 bedroom home is laid out well. The eat-in kitchen is on the retro 1970's side, but is ready for your decorator's touch. The living room is quite large and leads off to the full bath and bedrooms. There is a detached 1-car garage, paved drive, and a nice lawn space, with privacy from the road. This corner lot is in the town of Swanton, but does has municipal water. Minutes from I-89, the Canadian border, Lake Champlain, golf, & easy access to local amenities. Wrap this great listing up, put a giant bow on it, and call it home in 2021! †
Property Location
Property Details
| Sold Price $107,000 | Sold Date May 7th, 2021 | |
|---|---|---|
| List Price $120,128 | Total Rooms 4 | List Date Dec 11th, 2020 |
| Cooperation Fee Unknown | Lot Size 0.27 Acres | Taxes $2,065 |
| MLS# 4841697 | Days on Market 1441 Days | Tax Year 2020 |
| Type House | Stories 1 | Road Frontage 300 |
| Bedrooms 2 | Style Ranch, Bungalow | Water Frontage |
| Full Bathrooms 1 | Finished 720 Sqft | Construction No, Existing |
| 3/4 Bathrooms 0 | Above Grade 720 Sqft | Seasonal No |
| Half Bathrooms 0 | Below Grade 0 Sqft | Year Built 1965 |
| 1/4 Bathrooms 0 | Garage Size 1 Car | County Franklin |
| Interior FeaturesBlinds, Ceiling Fan, Laundry Hook-ups, Natural Light, Solar Tubes, Laundry - 1st Floor |
|---|
| Equipment & AppliancesRefrigerator, Washer, Exhaust Hood, Dryer, Stove - Electric, Smoke Detector, Forced Air |
| Kitchen - Eat-in 11'10 x 11'8, 1st Floor | Living Room 19'2 x 10'4, 1st Floor | Bedroom 15'8 x 7'0, 1st Floor |
|---|---|---|
| Bedroom 13 x 8'7, 1st Floor |
| ConstructionWood Frame |
|---|
| Basement |
| Exterior Features |
| Exterior Aluminum | Disability Features One-Level Home, 1st Floor Bedroom, 1st Floor Full Bathrm, Access. Laundry No Steps, No Stairs, Kitchen w/5 ft Diameter, No Stairs, No Stairs from Parking, One-Level Home, Paved Parking, 1st Floor Laundry |
|---|---|
| Foundation Concrete, Slab - Concrete | House Color White |
| Floors Vinyl, Tile, Laminate | Building Certifications |
| Roof Metal | HERS Index |
| DirectionsFrom I-89 Exit 21, take First Street (Route 78 West) to end. Turn Right, take a second Right onto Canada Street. Turn Left onto Spring Street (Route 7 N). Watch for Decker Rd on Right, after Monument Rd (on left), across from the old Pines/My-T-Fine Restaurant. House is on corner, driveway on left. |
|---|
| Lot Description, Country Setting |
| Garage & Parking Detached, , Driveway, Garage |
| Road Frontage 300 | Water Access |
|---|---|
| Suitable Use | Water Type |
| Driveway Paved | Water Body |
| Flood Zone No | Zoning MD Res |
| School District NA | Middle Missisquoi Valley Union Jshs |
|---|---|
| Elementary Swanton School | High Missisquoi Valley UHSD #7 |
| Heat Fuel Kerosene | Excluded |
|---|---|
| Heating/Cool None | Negotiable |
| Sewer Septic | Parcel Access ROW |
| Water Public | ROW for Other Parcel |
| Water Heater Electric | Financing |
| Cable Co | Documents |
| Electric Circuit Breaker(s) | Tax ID 29109210458 |

† The remarks published on this webpage originate from Listed By of via the PrimeMLS IDX Program and do not represent the views and opinions of Coldwell Banker Hickok & Boardman. Coldwell Banker Hickok & Boardman cannot be held responsible for possible violations of copyright resulting from the posting of any data from the PrimeMLS IDX Program.

 Back to Search Results
Back to Search Results