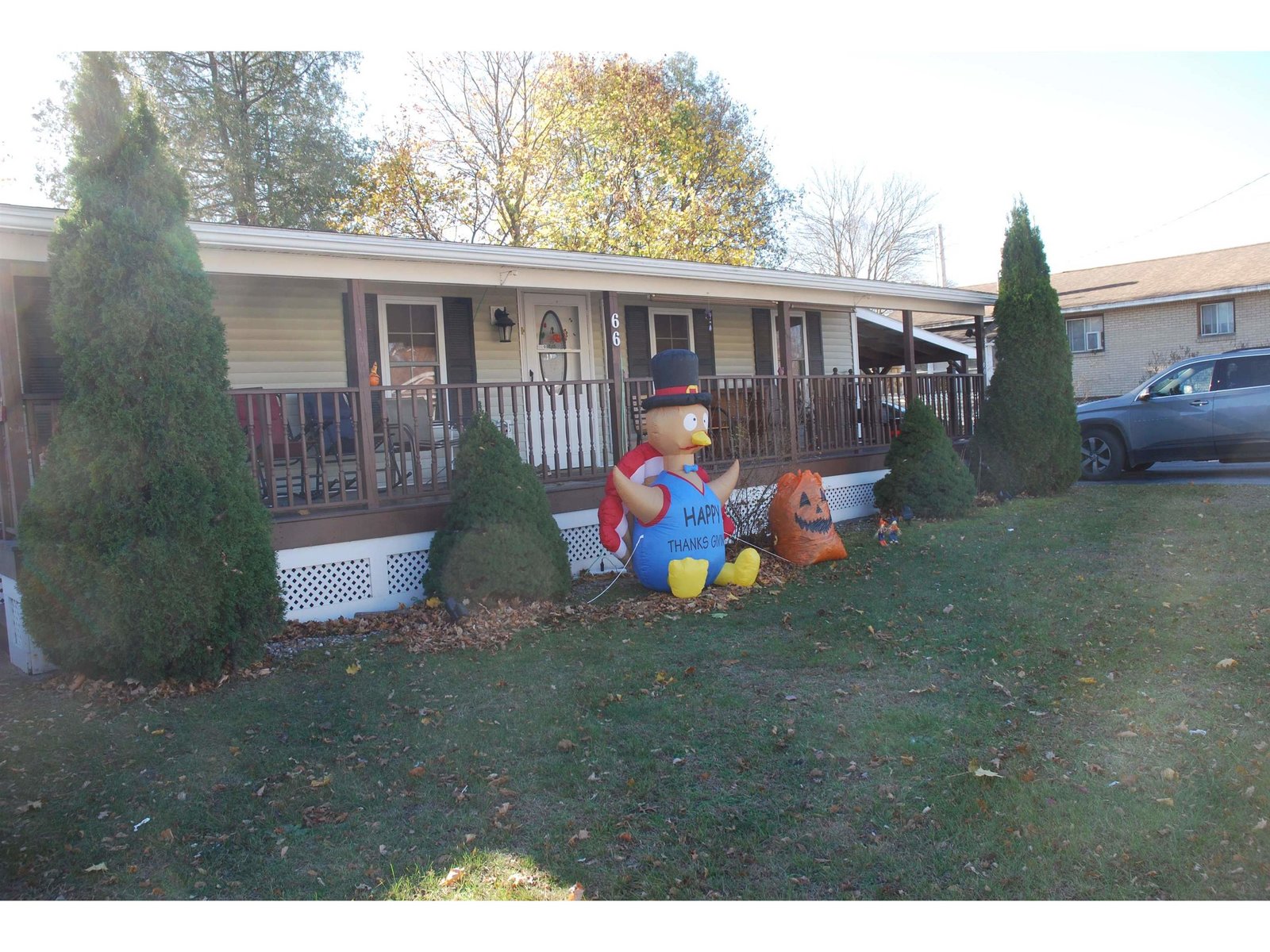Sold Status
$269,900 Sold Price
House Type
3 Beds
2 Baths
1,950 Sqft
Sold By M Realty
Similar Properties for Sale
Request a Showing or More Info

Call: 802-863-1500
Mortgage Provider
Mortgage Calculator
$
$ Taxes
$ Principal & Interest
$
This calculation is based on a rough estimate. Every person's situation is different. Be sure to consult with a mortgage advisor on your specific needs.
Franklin County
You've been dreaming of a home with a large lot in a wonderful neighborhood that is big enough so you and your family can spread out and claim their own space, well look no further. This home is on the outskirts of Swanton village and is only 5 minutes to Int 89 which makes for an easy commute to Chittenden Cty. Plenty of room inside and out of the home that features a wonderful flat fenced in yard for pets, with garden area and established blueberry and raspberry bushes. Relax in the screened-in porch on the back deck or enjoy the shaded expanse that is the front lawn. Inside you will find new flooring through much of the home and recent improvements to bathrooms, kitchen and more. Not to be left out, the home comes with large barn (with office) that could support a repair shop or be used to store anything from RV's to boats or cars for your family and friends. With low Highgate taxes, low interest rates and potential income from the barn, you will be hard pressed to find a better value in Franklin Cty. †
Property Location
Property Details
| Sold Price $269,900 | Sold Date Aug 26th, 2019 | |
|---|---|---|
| List Price $269,900 | Total Rooms 7 | List Date Jun 28th, 2019 |
| Cooperation Fee Unknown | Lot Size 1.8 Acres | Taxes $3,532 |
| MLS# 4761608 | Days on Market 1973 Days | Tax Year 2018 |
| Type House | Stories 1 3/4 | Road Frontage 257 |
| Bedrooms 3 | Style Raised Ranch | Water Frontage |
| Full Bathrooms 1 | Finished 1,950 Sqft | Construction No, Existing |
| 3/4 Bathrooms 0 | Above Grade 1,030 Sqft | Seasonal No |
| Half Bathrooms 1 | Below Grade 920 Sqft | Year Built 1979 |
| 1/4 Bathrooms 0 | Garage Size 2 Car | County Franklin |
| Interior Features |
|---|
| Equipment & AppliancesRefrigerator, Range-Electric, Dishwasher, Washer, Dryer |
| Kitchen 2nd Floor | Living Room 2nd Floor | Bedroom 2nd Floor |
|---|---|---|
| Dining Room 2nd Floor | Den 1st Floor | Bedroom 1st Floor |
| Bedroom 1st Floor |
| ConstructionWood Frame |
|---|
| Basement |
| Exterior FeaturesFence - Full, Outbuilding, Porch - Screened |
| Exterior Vinyl Siding | Disability Features |
|---|---|
| Foundation Concrete | House Color yellow |
| Floors Laminate, Carpet, Ceramic Tile, Hardwood | Building Certifications |
| Roof Shingle-Architectural | HERS Index |
| DirectionsFrom exit 21 in Swanton, take left onto Rte 78. Turn right onto Brown Ave and left on Canada St. Right onto Spring St (half mile) and left on Monument Rd. In approx. half mile turn right onto Tanglewood and home will be on the right. Look for sign. |
|---|
| Lot Description, Secluded, Neighborhood |
| Garage & Parking Attached, , 6+ Parking Spaces |
| Road Frontage 257 | Water Access |
|---|---|
| Suitable Use | Water Type |
| Driveway Paved | Water Body |
| Flood Zone No | Zoning residential |
| School District NA | Middle Missisquoi Valley Union Jshs |
|---|---|
| Elementary Highgate Elementary School | High Missisquoi Valley UHSD #7 |
| Heat Fuel Gas-LP/Bottle | Excluded |
|---|---|
| Heating/Cool None, Baseboard | Negotiable |
| Sewer 1000 Gallon | Parcel Access ROW |
| Water Drilled Well | ROW for Other Parcel |
| Water Heater Gas-Lp/Bottle | Financing |
| Cable Co | Documents |
| Electric 100 Amp | Tax ID 291-092-11323 |

† The remarks published on this webpage originate from Listed By of Berkshire Hathaway HomeServices Vermont Realty Gro via the PrimeMLS IDX Program and do not represent the views and opinions of Coldwell Banker Hickok & Boardman. Coldwell Banker Hickok & Boardman cannot be held responsible for possible violations of copyright resulting from the posting of any data from the PrimeMLS IDX Program.

 Back to Search Results
Back to Search Results










