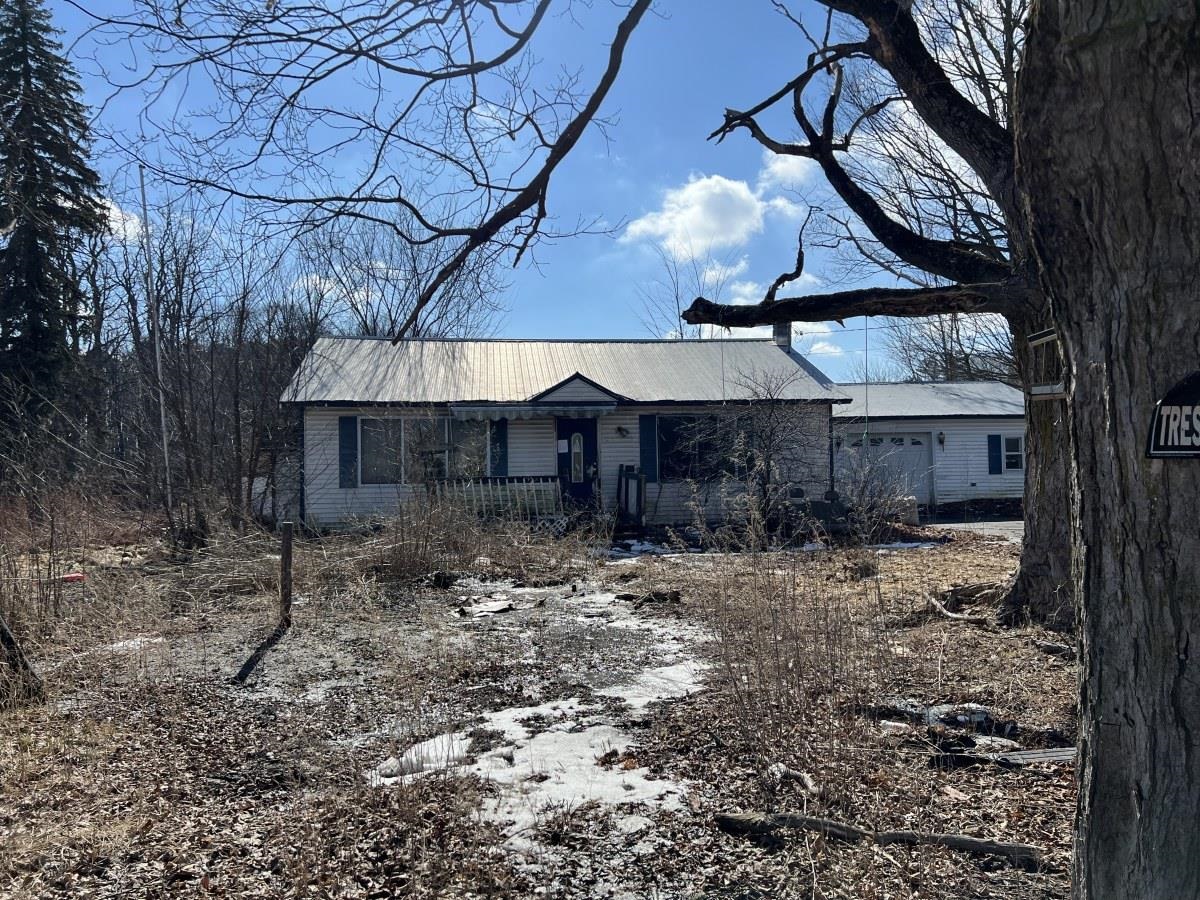Sold Status
$125,000 Sold Price
House Type
3 Beds
2 Baths
1,640 Sqft
Sold By S. R. Smith Real Estate
Similar Properties for Sale
Request a Showing or More Info

Call: 802-863-1500
Mortgage Provider
Mortgage Calculator
$
$ Taxes
$ Principal & Interest
$
This calculation is based on a rough estimate. Every person's situation is different. Be sure to consult with a mortgage advisor on your specific needs.
Franklin County
Location, being within walking distance to the elementary school and Highgate Arena...Size of yard, the owner was known for having a very large garden with great soil and drainage...Convenient to interstate, local work, library, school...these are a few of the Sellers' favorite things that are remembered growing up in this spacious home. You may feel like you are taking a trip back to the 70's, but the home has been well cared for over the years. The roof is 4 yrs old, there are 2 working septic systems (500 gal & 1000 gal), updated electric, updated upstairs bath, newer well pump, newer hot water tank, & even the ability to have electric heat in addition to the OHA heat (Swanton Electric is very affordable). The rooms & yard are spacious, and there is a "shed" that could become living space with a little imagination. This leads out into the 2-car garage with plenty of room for toys & cars. †
Property Location
Property Details
| Sold Price $125,000 | Sold Date Oct 25th, 2012 | |
|---|---|---|
| List Price $139,668 | Total Rooms 7 | List Date Apr 13th, 2012 |
| Cooperation Fee Unknown | Lot Size 0.66 Acres | Taxes $2,374 |
| MLS# 4149005 | Days on Market 4605 Days | Tax Year 2011 |
| Type House | Stories 2 | Road Frontage 210 |
| Bedrooms 3 | Style Farmhouse | Water Frontage |
| Full Bathrooms 2 | Finished 1,640 Sqft | Construction , Existing |
| 3/4 Bathrooms 0 | Above Grade 1,640 Sqft | Seasonal No |
| Half Bathrooms 0 | Below Grade 0 Sqft | Year Built 1880 |
| 1/4 Bathrooms 0 | Garage Size 2 Car | County Franklin |
| Interior FeaturesBlinds, Kitchen/Dining, Laundry Hook-ups, Primary BR w/ BA, Wood Stove Hook-up |
|---|
| Equipment & AppliancesMicrowave, Range-Electric, Exhaust Hood, Refrigerator, Dryer, , CO Detector, Smoke Detector, Smoke Detectr-Batt Powrd |
| Kitchen 16'1 x 13'6, 1st Floor | Living Room 13'6 x 12'10, 1st Floor | Office/Study 14'6 x 13'3, 2nd Floor |
|---|---|---|
| Primary Bedroom 19'9 x 10'6, 1st Floor | Bedroom 14'5 x 12'4, 2nd Floor | Bedroom 14'5 x 10'11, 2nd Floor |
| Other 10'2 x 9'6, 1st Floor |
| Construction |
|---|
| BasementWalk-up, Bulkhead, Unfinished, Interior Stairs, Full, Dirt, Exterior Stairs |
| Exterior FeaturesPorch - Enclosed, Windows - Storm |
| Exterior Asbestos, Clapboard | Disability Features Bathrm w/tub, Kitchen w/5 ft Diameter, 1st Floor Bedroom, 1st Floor Full Bathrm, Bathrm w/step-in Shower, 1st Flr Low-Pile Carpet |
|---|---|
| Foundation Stone, Concrete | House Color Tan |
| Floors Vinyl, Carpet, Softwood | Building Certifications |
| Roof Shingle-Asphalt, Metal | HERS Index |
| DirectionsRte 78, Highgate, heading East, turn LT onto Gore Road. House on Left, in front of school and just before Highgate Arena. |
|---|
| Lot Description, Trail/Near Trail, Village |
| Garage & Parking Detached, |
| Road Frontage 210 | Water Access |
|---|---|
| Suitable Use | Water Type |
| Driveway Dirt, Crushed/Stone | Water Body |
| Flood Zone No | Zoning Res 1 |
| School District NA | Middle |
|---|---|
| Elementary Highgate Elementary School | High Missisquoi Valley UHSD #7 |
| Heat Fuel Oil | Excluded |
|---|---|
| Heating/Cool Hot Air | Negotiable Other |
| Sewer 1000 Gallon, Septic, Metal, 500 Gallon, Private, Leach Field, Concrete | Parcel Access ROW |
| Water Private, Drilled Well | ROW for Other Parcel |
| Water Heater Electric, Owned | Financing , VA, Rural Development, VtFHA, Conventional, FHA |
| Cable Co | Documents Deed |
| Electric Circuit Breaker(s) | Tax ID 29109210024 |

† The remarks published on this webpage originate from Listed By of via the PrimeMLS IDX Program and do not represent the views and opinions of Coldwell Banker Hickok & Boardman. Coldwell Banker Hickok & Boardman cannot be held responsible for possible violations of copyright resulting from the posting of any data from the PrimeMLS IDX Program.

 Back to Search Results
Back to Search Results






