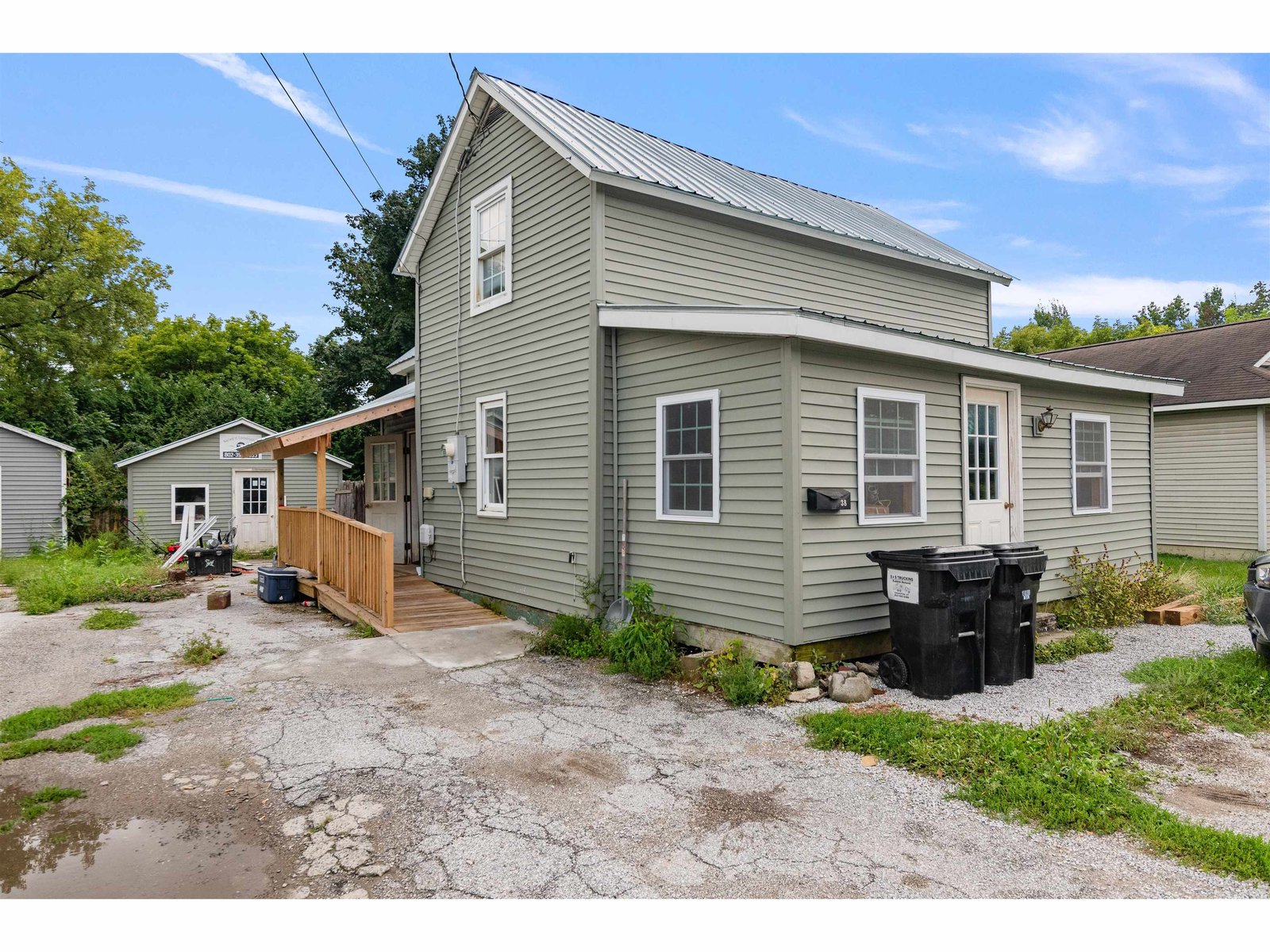Sold Status
$214,900 Sold Price
House Type
3 Beds
2 Baths
1,550 Sqft
Sold By Your Journey Real Estate
Similar Properties for Sale
Request a Showing or More Info

Call: 802-863-1500
Mortgage Provider
Mortgage Calculator
$
$ Taxes
$ Principal & Interest
$
This calculation is based on a rough estimate. Every person's situation is different. Be sure to consult with a mortgage advisor on your specific needs.
Franklin County
Perfect Home for one level living!! This home offers everything needed for comfort and charm. This house has an open floor plan in the main living area that flows and allows for natural light and warmth overlaying the bamboo flooring. The living room has a pellet stove that can heat the entire house or have your choice of using the furnace! Three bedroom with ample space and large full bath that can be privately access from master suite. Over a one acre lot to explore the outdoors that leads to a detached two car garage built in 2014 with easy full stairs for overhead storage! Great for a home business or room for all the extras in life! In total with both garages having room for 4 spaces!!Metal roof in 2005 and update electrical and furnace were done in the home! The tiled entry way makes it easy to maintain. The home has mature landscape, security system, private back decking 32 x 12, and basement storage!! It is a quick ride to a the interstate five min and 45 minutes/ Burlington! †
Property Location
Property Details
| Sold Price $214,900 | Sold Date Oct 14th, 2016 | |
|---|---|---|
| List Price $214,900 | Total Rooms 5 | List Date Mar 2nd, 2016 |
| Cooperation Fee Unknown | Lot Size 1.3 Acres | Taxes $3,634 |
| MLS# 4474703 | Days on Market 3186 Days | Tax Year 2015 |
| Type House | Stories 1 | Road Frontage 210 |
| Bedrooms 3 | Style Ranch | Water Frontage |
| Full Bathrooms 1 | Finished 1,550 Sqft | Construction Existing |
| 3/4 Bathrooms 0 | Above Grade 1,550 Sqft | Seasonal No |
| Half Bathrooms 1 | Below Grade 0 Sqft | Year Built 1976 |
| 1/4 Bathrooms 0 | Garage Size 2 Car | County Franklin |
| Interior FeaturesSec Sys/Alarms, 1 Stove |
|---|
| Equipment & AppliancesCook Top-Electric, Dishwasher, Washer, Refrigerator, Dryer, Security System, Central Vacuum, CO Detector |
| Primary Bedroom 14 x 12 1/2 | 2nd Bedroom 12 x 12 | 3rd Bedroom 12 x 12 |
|---|---|---|
| Living Room 22 x 14 | Kitchen 22 x 10 1/2 | Dining Room 12 x 10 1/2 |
| Utility Room 10 x 8 1/2 | Full Bath 1st Floor | Half Bath 1st Floor |
| ConstructionExisting |
|---|
| BasementWalk-up, Interior Stairs, Storage Space |
| Exterior FeaturesShed, Other, Deck |
| Exterior Vinyl | Disability Features 1st Floor 1/2 Bathrm, One-Level Home, 1st Floor Bedroom, 1st Floor Full Bathrm, Access. Laundry No Steps, One-Level Home |
|---|---|
| Foundation Concrete | House Color |
| Floors Bamboo | Building Certifications |
| Roof Metal | HERS Index |
| DirectionsFrom I-89 take exit 21, take Frontage Road North, Turn Right onto Carter Hill, 1.3 miles on the left look for Catamount Realty Sign. |
|---|
| Lot DescriptionCountry Setting, Sloping |
| Garage & Parking Attached |
| Road Frontage 210 | Water Access |
|---|---|
| Suitable Use | Water Type |
| Driveway Concrete, Crushed/Stone | Water Body |
| Flood Zone No | Zoning Residential |
| School District Highgate School District | Middle Missisquoi Valley Union Jshs |
|---|---|
| Elementary Highgate Elementary School | High Missisquoi Valley UHSD #7 |
| Heat Fuel Wood Pellets, Pellet | Excluded |
|---|---|
| Heating/Cool None, Stove, Hot Water, Baseboard | Negotiable |
| Sewer Septic | Parcel Access ROW |
| Water Dug Well | ROW for Other Parcel |
| Water Heater Electric | Financing All Financing Options |
| Cable Co | Documents Plot Plan, Deed |
| Electric 100 Amp | Tax ID 29109211189 |

† The remarks published on this webpage originate from Listed By Amy Gerrity-Parent of Catamount Realty Group via the PrimeMLS IDX Program and do not represent the views and opinions of Coldwell Banker Hickok & Boardman. Coldwell Banker Hickok & Boardman cannot be held responsible for possible violations of copyright resulting from the posting of any data from the PrimeMLS IDX Program.

 Back to Search Results
Back to Search Results










