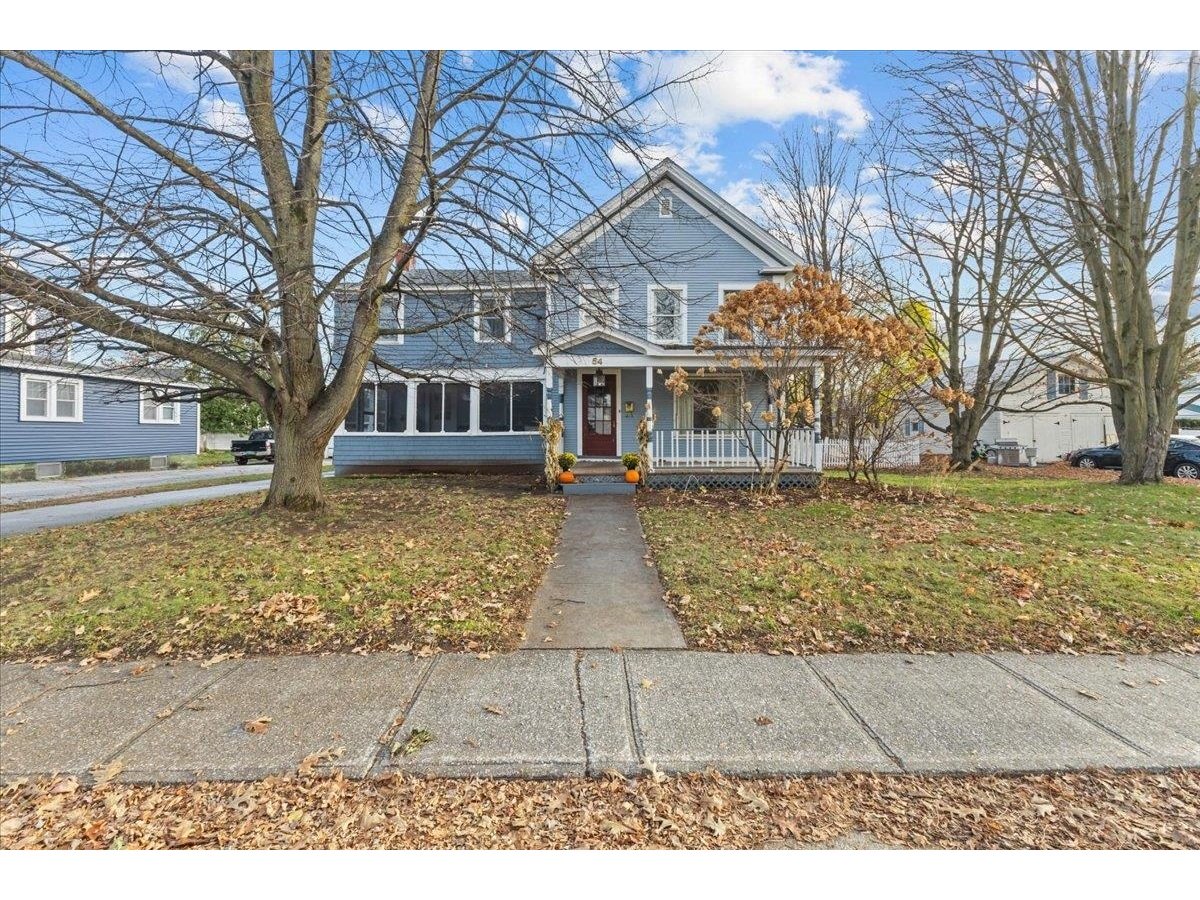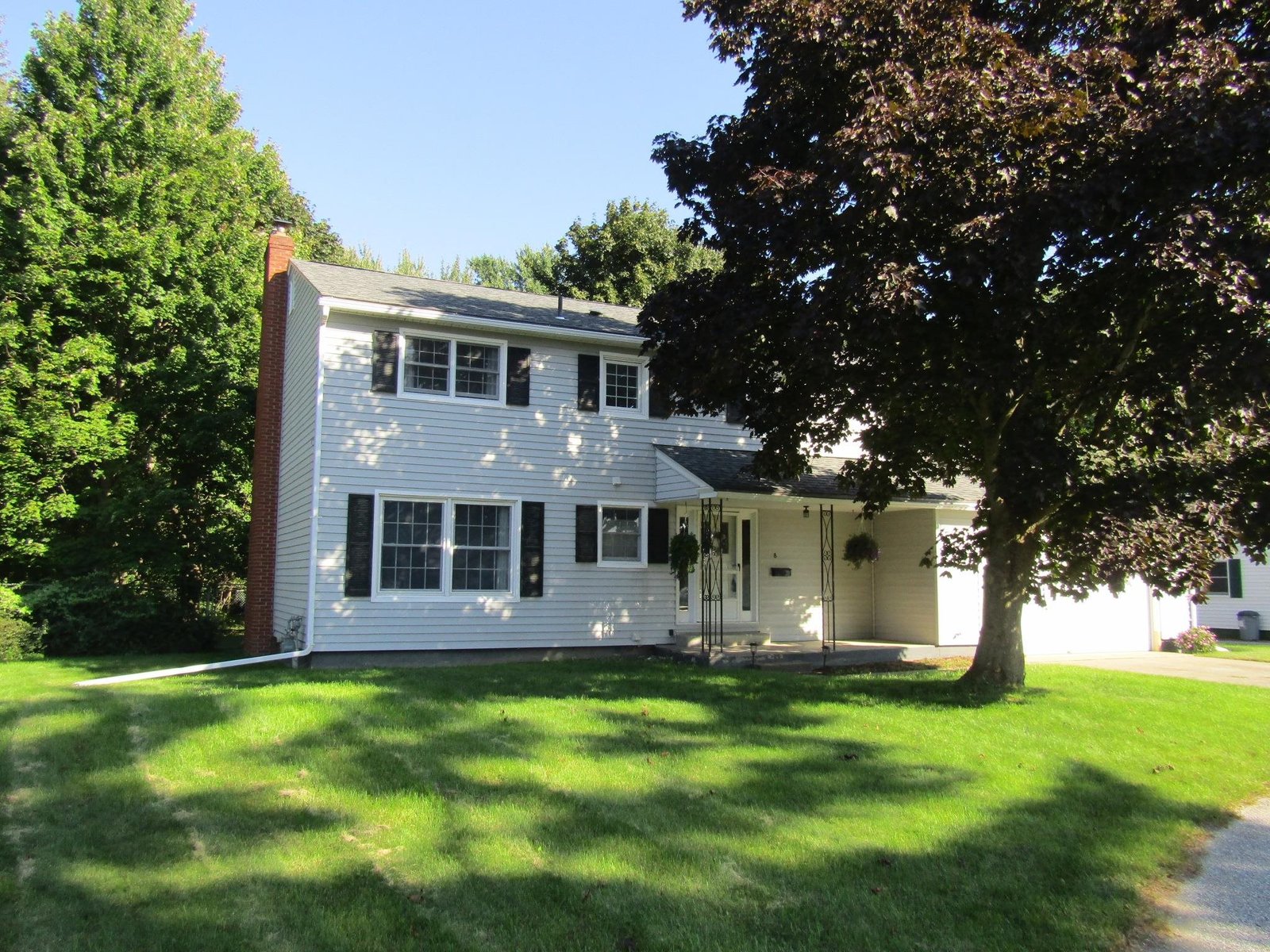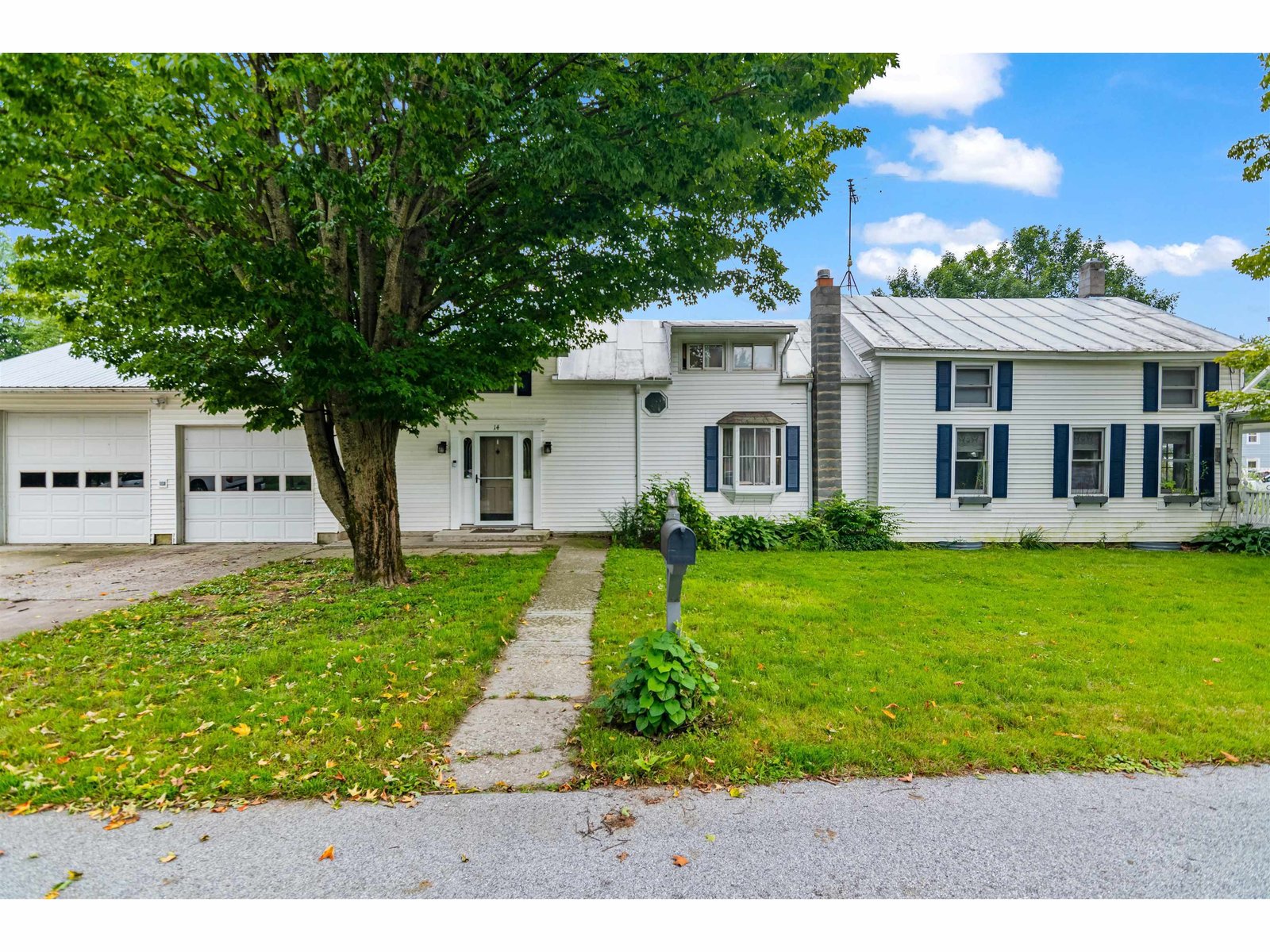Sold Status
$325,000 Sold Price
House Type
4 Beds
2 Baths
2,106 Sqft
Sold By
Similar Properties for Sale
Request a Showing or More Info

Call: 802-863-1500
Mortgage Provider
Mortgage Calculator
$
$ Taxes
$ Principal & Interest
$
This calculation is based on a rough estimate. Every person's situation is different. Be sure to consult with a mortgage advisor on your specific needs.
Franklin County
This private oasis is a dream come true! Roll out of bed to find yourself surrounded in pure nature with deer, turkey, birds, & more. Lots of maple trees also. This large Colonial sits secluded amongst trees hidden from the road. Inside, 4BR, great floor plan with spacious rooms, and plenty of light. Main floor laundry & bedroom for ease. Extra large Jack & Jill bath upstairs for the 2 BR plus the king sized master BR with walk-in closet. High ceilings in the basement for future living space if you desire (For the basement, I recommend a bar to go with the HOT TUB that works & is included!) Garages are heated/insulated w/storage upstairs. Add'l shed for lawn mowers. Gun safe stays. Wired for disposal. Outdoor wood furnace. Comcast is available. Wired for generator (generator is negotiable, as is tractor package) Bath has 5 ft diameter for disability features. †
Property Location
Property Details
| Sold Price $325,000 | Sold Date Apr 13th, 2012 | |
|---|---|---|
| List Price $344,900 | Total Rooms 8 | List Date Jan 28th, 2011 |
| Cooperation Fee Unknown | Lot Size 40.23 Acres | Taxes $4,552 |
| MLS# 4042697 | Days on Market 5046 Days | Tax Year 2010 |
| Type House | Stories 2 | Road Frontage 68 |
| Bedrooms 4 | Style Colonial | Water Frontage |
| Full Bathrooms 2 | Finished 2,106 Sqft | Construction Existing |
| 3/4 Bathrooms 0 | Above Grade 2,106 Sqft | Seasonal No |
| Half Bathrooms 0 | Below Grade 0 Sqft | Year Built 1999 |
| 1/4 Bathrooms | Garage Size 4 Car | County Franklin |
| Interior Features1st Floor Laundry, B-fast Nook/Room, Blinds, Ceiling Fan, Central Vacuum, Den/Office, Dining Area, DSL, Hot Tub, Laundry Hook-ups, Living Room, Primary BR with BA, Natural Woodwork, Sec Sys/Alarms, Smoke Det-Hdwired w/Batt, Walk-in Closet, Wood Stove |
|---|
| Equipment & AppliancesCentral Vacuum, CO Detector, Dehumidifier, Dishwasher, Dryer, Exhaust Hood, Microwave, Range-Electric, Refrigerator, Security System, Washer, Other |
| Primary Bedroom 19'8"x16'10" 2nd Floor | 2nd Bedroom 16'2"x11'5" 2nd Floor | 3rd Bedroom 13'5"x12'3" 2nd Floor |
|---|---|---|
| 4th Bedroom 12'2"x9'7" 1st Floor | Living Room 16'2"x15 1st Floor | Kitchen 14x13 1st Floor |
| Dining Room 16'9"x14'9" 1st Floor | Utility Room 12x13 1st Floor |
| ConstructionExisting |
|---|
| BasementBulkhead, Exterior Stairs, Full, Interior Stairs, Locked Storage Space |
| Exterior FeaturesDeck, Hot Tub, Out Building, Porch-Covered, Satellite, Shed, Underground Utilities, Window Screens |
| Exterior Vinyl | Disability Features 1st Floor 3/4 Bathrm, 1st Flr Hard Surface Flr., 1st Flr Low-Pile Carpet, Access. Laundry No Steps, Access. Mailboxes No Step, Bath w/5\' Diameter, Bathrm w/step-in Shower, Kitchen w/5 ft Diameter |
|---|---|
| Foundation Below Frostline, Concrete | House Color Beige |
| Floors Carpet,Ceramic Tile,Laminate | Building Certifications |
| Roof Shingle-Asphalt | HERS Index |
| DirectionsFrom St. Albans take Rt 207 to Rt 78 in Highgate. Turn left, Carter Hill Road on right. House on right. From Swanton, turn left onto Frontage Rd from Rt 78, turn right onto Carter Hill Road. House on left. |
|---|
| Lot DescriptionCountry Setting, Rural Setting, Secluded, Walking Trails, Wooded, Wooded Setting |
| Garage & Parking Attached, Detached, Heated, Storage Above, Other |
| Road Frontage 68 | Water Access |
|---|---|
| Suitable Use | Water Type |
| Driveway Paved | Water Body |
| Flood Zone No | Zoning Residential |
| School District NA | Middle Missisiquoi Valley Union Sch |
|---|---|
| Elementary Highgate Elementary School | High Missisquoi Valley UHSD #7 |
| Heat Fuel Multi Fuel, Oil, Wood | Excluded |
|---|---|
| Heating/Cool Hot Water, Multi Zone, Radiant, Other | Negotiable Generator |
| Sewer 1000 Gallon, Concrete, Leach Field, Private | Parcel Access ROW No |
| Water Drilled Well, Purifier/Soft | ROW for Other Parcel No |
| Water Heater Domestic, Oil | Financing Cash Only |
| Cable Co | Documents Deed, Driveway Permit, Property Disclosure |
| Electric 200 Amp, Circuit Breaker(s), Wired for Generator | Tax ID 29109210791 |

† The remarks published on this webpage originate from Listed By of via the PrimeMLS IDX Program and do not represent the views and opinions of Coldwell Banker Hickok & Boardman. Coldwell Banker Hickok & Boardman cannot be held responsible for possible violations of copyright resulting from the posting of any data from the PrimeMLS IDX Program.

 Back to Search Results
Back to Search Results










