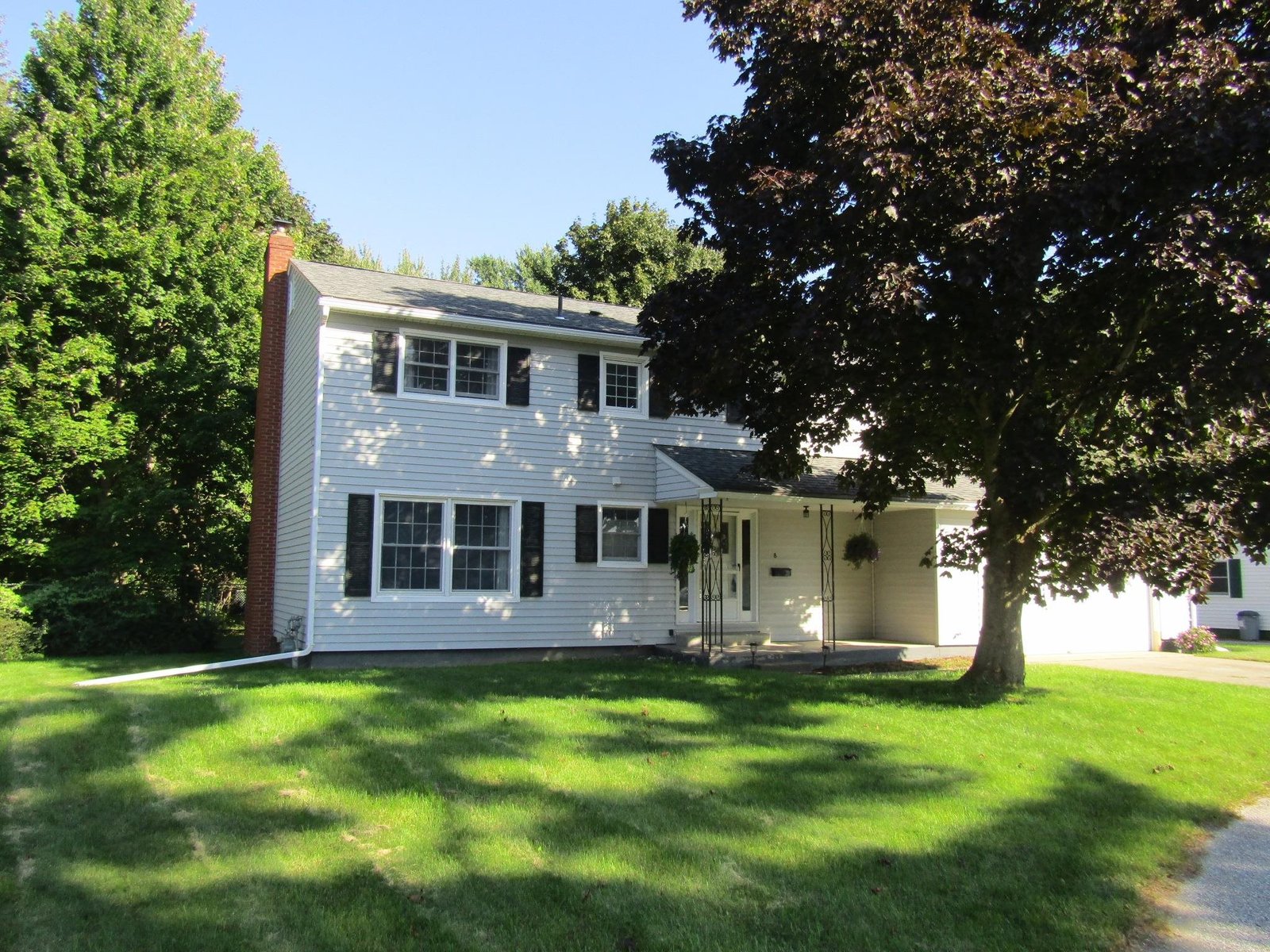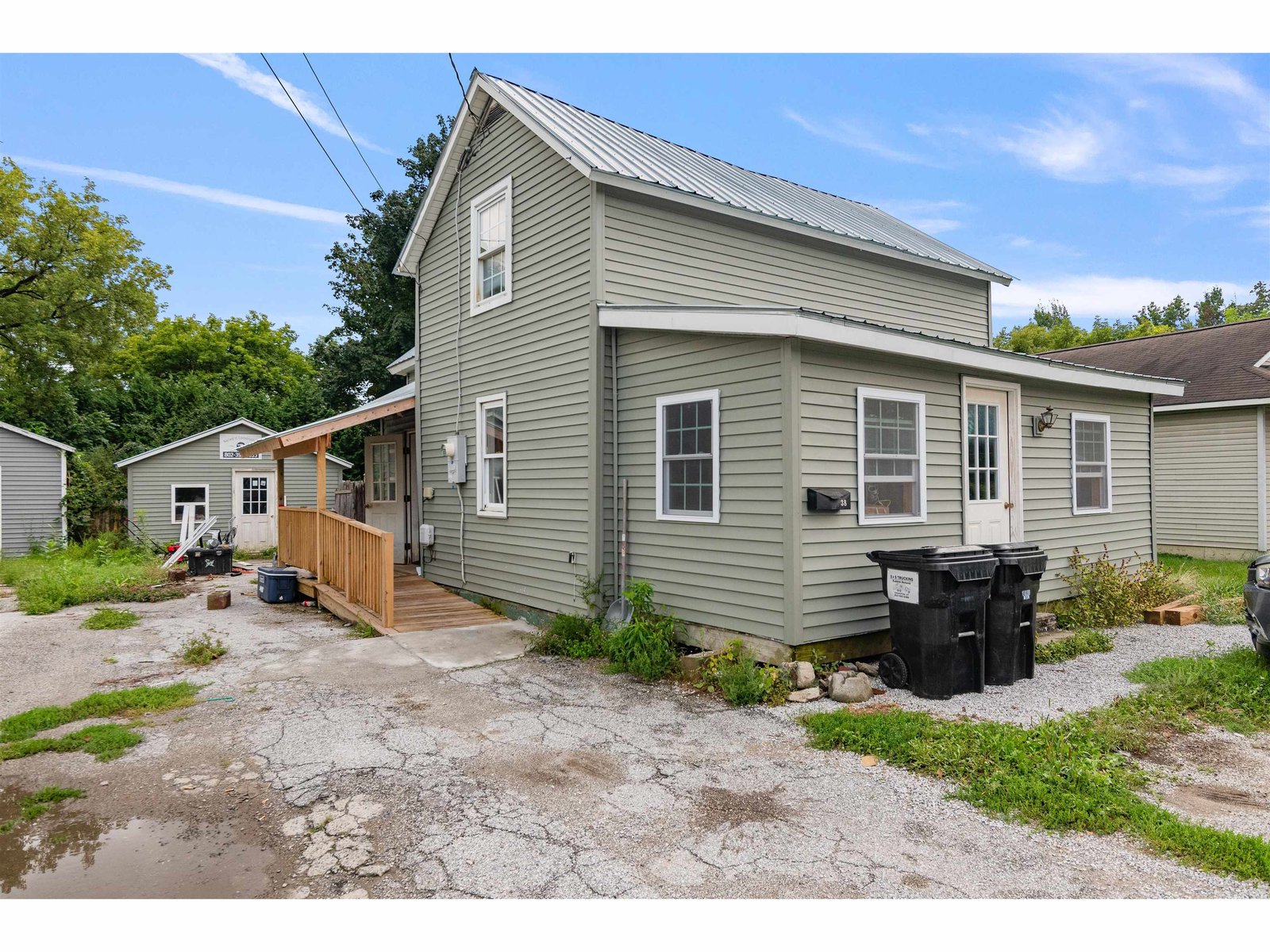Sold Status
$284,900 Sold Price
House Type
3 Beds
2 Baths
2,296 Sqft
Sold By Your Journey Real Estate
Similar Properties for Sale
Request a Showing or More Info

Call: 802-863-1500
Mortgage Provider
Mortgage Calculator
$
$ Taxes
$ Principal & Interest
$
This calculation is based on a rough estimate. Every person's situation is different. Be sure to consult with a mortgage advisor on your specific needs.
Franklin County
Get as close to new construction as you can get without the wait! This home was started in 2007 but everything beyond framing, roof, and windows is 2018/2019. The home offers over 2200 sf of finished living above grade with the ability to add another 700 sf with egress windows and radiant heat partially below grade. It has an attached 28x28 garage that is partially insulated and could be heated and a detached 24x16 garage with overhead door. The massive 28x28 open kitchen living room has 9ft ceilings. The spacious 20x12 master bedroom has a master bathroom with 6 foot tub tile floors and a twin 6 foot vanity. You get to it by passing twin walk-in closets that dedicate 432 sf to just the master suite. The other two bedrooms share a bath with laundry on the bedroom level. No stairs to hike up and down with a laundry basket here. The first level has a spacious entryway/mudroom with 9 foot ceilings, tile floors and leads to a 8x18 office/den with radiant heat. This setup could be great for an in-home office as you can go in and out without entering the main living areas. The lower level has been set up for a 3rd bathroom and has a room already framed. You could easily have close to 2900 sf of finished space with your own design. This house is close to the end of a dead end road with woods behind it. It is located just 3 miles from I-89 and has natural gas heat and on demand hot water. Competition for this house is expected to be Early May 2019 come take a look. †
Property Location
Property Details
| Sold Price $284,900 | Sold Date Jul 15th, 2019 | |
|---|---|---|
| List Price $284,900 | Total Rooms 6 | List Date Mar 4th, 2019 |
| Cooperation Fee Unknown | Lot Size 0.6 Acres | Taxes $0 |
| MLS# 4738702 | Days on Market 2089 Days | Tax Year |
| Type House | Stories 3 | Road Frontage 139 |
| Bedrooms 3 | Style Split Entry | Water Frontage |
| Full Bathrooms 2 | Finished 2,296 Sqft | Construction No, Existing |
| 3/4 Bathrooms 0 | Above Grade 2,296 Sqft | Seasonal No |
| Half Bathrooms 0 | Below Grade 0 Sqft | Year Built 2007 |
| 1/4 Bathrooms 0 | Garage Size 2 Car | County Franklin |
| Interior FeaturesCeiling Fan |
|---|
| Equipment & AppliancesNone, CO Detector, Smoke Detectr-HrdWrdw/Bat |
| Kitchen 14x12, 2nd Floor | Living/Dining 28x28, 2nd Floor | Primary Bedroom 20x12, 3rd Floor |
|---|---|---|
| Bedroom 13.5x11, 3rd Floor | Bedroom 12x11, 3rd Floor | Mudroom 10x15, 1st Floor |
| Office/Study 8x18, 1st Floor |
| ConstructionWood Frame |
|---|
| BasementInterior, Unfinished |
| Exterior Features |
| Exterior Vinyl | Disability Features |
|---|---|
| Foundation Concrete | House Color Green |
| Floors Tile, Carpet, Laminate | Building Certifications |
| Roof Shingle | HERS Index |
| DirectionsFrom I-89 Exit 21 North / Swanton turn right on route 78, take an immediate left on Frontage Rd, turn left on Carter Hill Rd, then right on Lime Kiln Rd, see sign on the right. 2nd to last house on the right. |
|---|
| Lot Description, Level, Country Setting |
| Garage & Parking Attached, |
| Road Frontage 139 | Water Access |
|---|---|
| Suitable Use | Water Type |
| Driveway Crushed/Stone | Water Body |
| Flood Zone No | Zoning Residential |
| School District Franklin Northwest | Middle Missisquoi Valley Union Jshs |
|---|---|
| Elementary Highgate Elementary School | High Missisquoi Valley UHSD #7 |
| Heat Fuel Gas-Natural | Excluded |
|---|---|
| Heating/Cool None, Radiant, Baseboard | Negotiable |
| Sewer Septic | Parcel Access ROW |
| Water Drilled Well, Private | ROW for Other Parcel |
| Water Heater On Demand, Owned | Financing |
| Cable Co Comcast Is Available | Documents Deed |
| Electric 200 Amp | Tax ID 291-092-11146 |

† The remarks published on this webpage originate from Listed By Shawn Cheney of EXP Realty - Cell: 802-782-0400 via the PrimeMLS IDX Program and do not represent the views and opinions of Coldwell Banker Hickok & Boardman. Coldwell Banker Hickok & Boardman cannot be held responsible for possible violations of copyright resulting from the posting of any data from the PrimeMLS IDX Program.

 Back to Search Results
Back to Search Results










