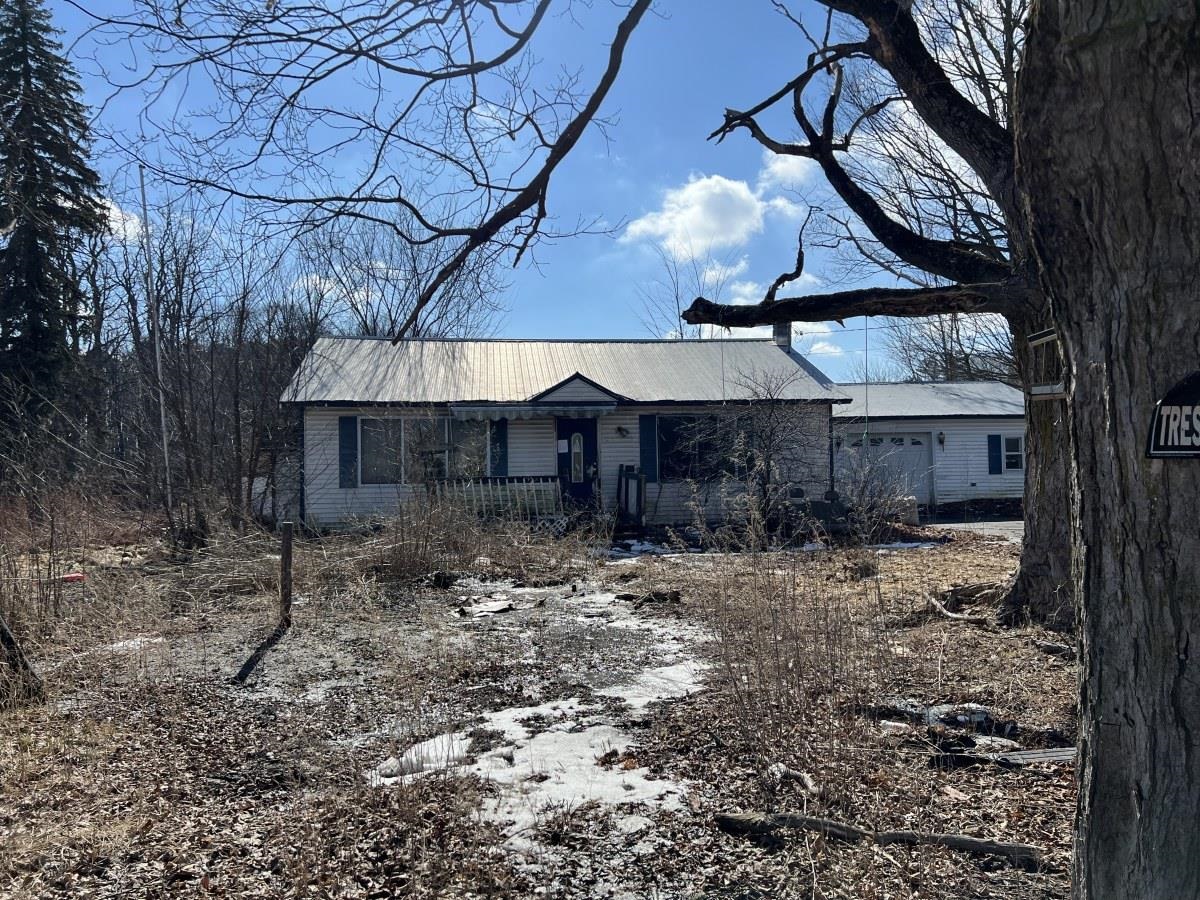Sold Status
$162,000 Sold Price
House Type
3 Beds
2 Baths
1,585 Sqft
Sold By Paul Poquette Realty Group, LLC
Similar Properties for Sale
Request a Showing or More Info

Call: 802-863-1500
Mortgage Provider
Mortgage Calculator
$
$ Taxes
$ Principal & Interest
$
This calculation is based on a rough estimate. Every person's situation is different. Be sure to consult with a mortgage advisor on your specific needs.
Franklin County
Nestled on the edge of the village, close to schools, recreation, services, and I-89, this house is really worth checking out!! Drive up the recently paved horse shoe driveway with ample parking. Notice the re-sided barn with 2 floors for storage and an additional parking bay. Enter the large kitchen from the front deck, and the best is still waiting. Charming, with lots of natural woodwork and newer windows, it is in 'move in' condition and has a private back deck, above ground pool and yard in which to spend your summers. Put finishes on the screen porch and there's a whole new space. Close enough to I-89 for an easy commute to St Albans and beyond. Come see for yourself! Please don't let cats out. †
Property Location
Property Details
| Sold Price $162,000 | Sold Date Aug 26th, 2013 | |
|---|---|---|
| List Price $159,900 | Total Rooms 7 | List Date Jun 5th, 2013 |
| Cooperation Fee Unknown | Lot Size 0.5 Acres | Taxes $2,473 |
| MLS# 4243994 | Days on Market 4187 Days | Tax Year 2012 |
| Type House | Stories 1 1/2 | Road Frontage 143 |
| Bedrooms 3 | Style Farmhouse | Water Frontage |
| Full Bathrooms 1 | Finished 1,585 Sqft | Construction , Existing |
| 3/4 Bathrooms 0 | Above Grade 1,585 Sqft | Seasonal No |
| Half Bathrooms 1 | Below Grade 0 Sqft | Year Built 1920 |
| 1/4 Bathrooms 0 | Garage Size 1 Car | County Franklin |
| Interior FeaturesCeiling Fan, Natural Woodwork, Skylight, Laundry - 1st Floor |
|---|
| Equipment & AppliancesRefrigerator, Range-Electric, Dishwasher, Microwave, , CO Detector, Smoke Detectr-Batt Powrd |
| Kitchen 11.5x21.5, 1st Floor | Dining Room 12x17, 1st Floor | Living Room 12x12, 1st Floor |
|---|---|---|
| Office/Study 8.5x9.5, 1st Floor | Primary Bedroom 10x14.5, 2nd Floor | Bedroom 10x14.5, 2nd Floor |
| Bedroom 10x12, 2nd Floor | Other 10x22, 1st Floor |
| Construction |
|---|
| BasementInterior, Bulkhead, Unfinished, Concrete, Sump Pump, Interior Stairs |
| Exterior FeaturesDeck, Outbuilding, Pool - Above Ground, Porch - Enclosed, Shed |
| Exterior Vinyl | Disability Features |
|---|---|
| Foundation Stone | House Color grey |
| Floors Vinyl, Carpet, Hardwood | Building Certifications |
| Roof Shingle-Asphalt, Metal | HERS Index |
| DirectionsExit 21 I-89. Take right on 78E for 3.5 miles to left on St Armand Road. House is .2 miles on right. |
|---|
| Lot DescriptionYes, Trail/Near Trail, Level, Country Setting |
| Garage & Parking Attached, Barn, Driveway |
| Road Frontage 143 | Water Access |
|---|---|
| Suitable Use | Water Type |
| Driveway Paved | Water Body |
| Flood Zone No | Zoning Res |
| School District NA | Middle Missisquoi Valley Union Jshs |
|---|---|
| Elementary Highgate Elementary School | High Missisquoi Valley UHSD #7 |
| Heat Fuel Oil | Excluded |
|---|---|
| Heating/Cool Hot Air | Negotiable |
| Sewer Septic, Leach Field | Parcel Access ROW |
| Water Shared, Drilled Well | ROW for Other Parcel |
| Water Heater Electric, Owned | Financing , VA, Rural Development, VtFHA, Conventional, FHA |
| Cable Co | Documents Survey, Property Disclosure, Certificate CC/CO, Deed |
| Electric Combo, 220 Plug | Tax ID 291-092-10470 |

† The remarks published on this webpage originate from Listed By Cheryl Malkin of via the PrimeMLS IDX Program and do not represent the views and opinions of Coldwell Banker Hickok & Boardman. Coldwell Banker Hickok & Boardman cannot be held responsible for possible violations of copyright resulting from the posting of any data from the PrimeMLS IDX Program.

 Back to Search Results
Back to Search Results







