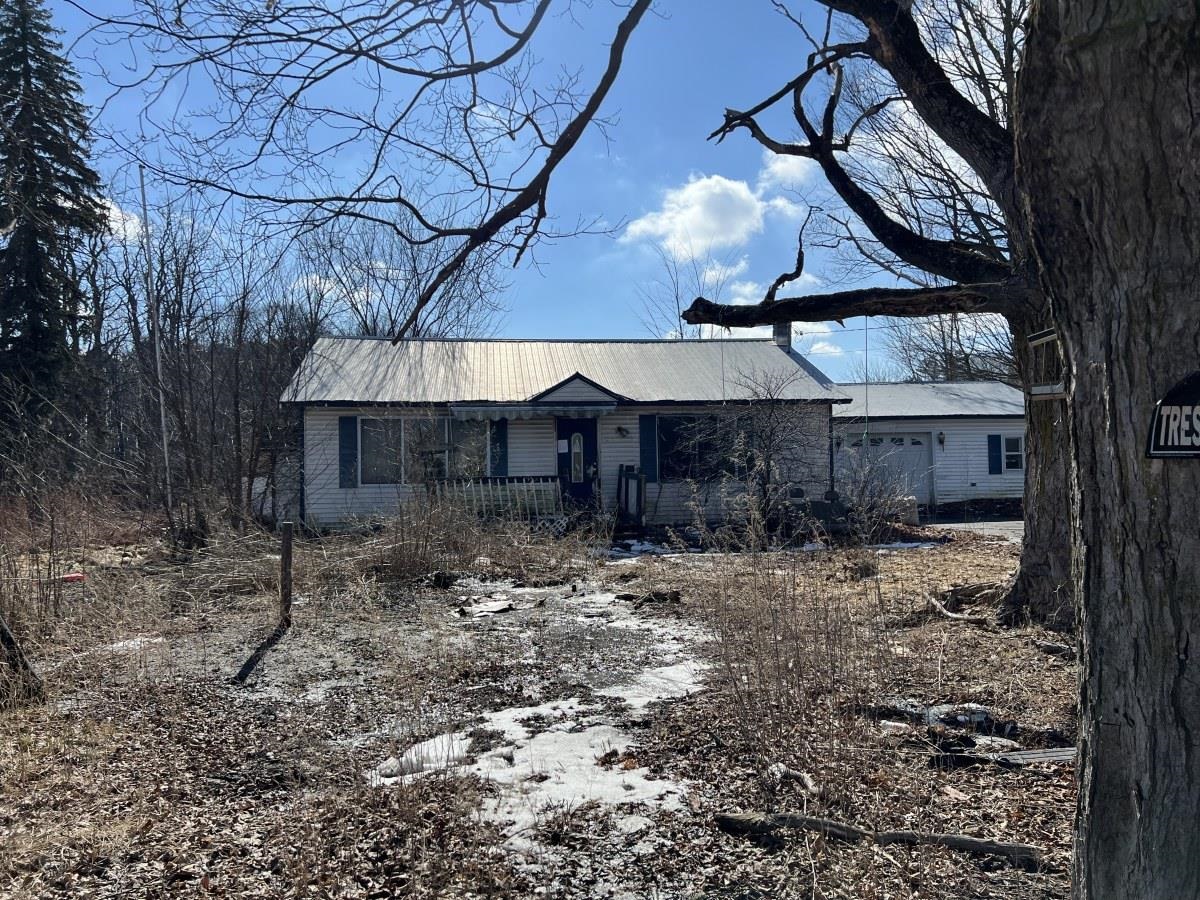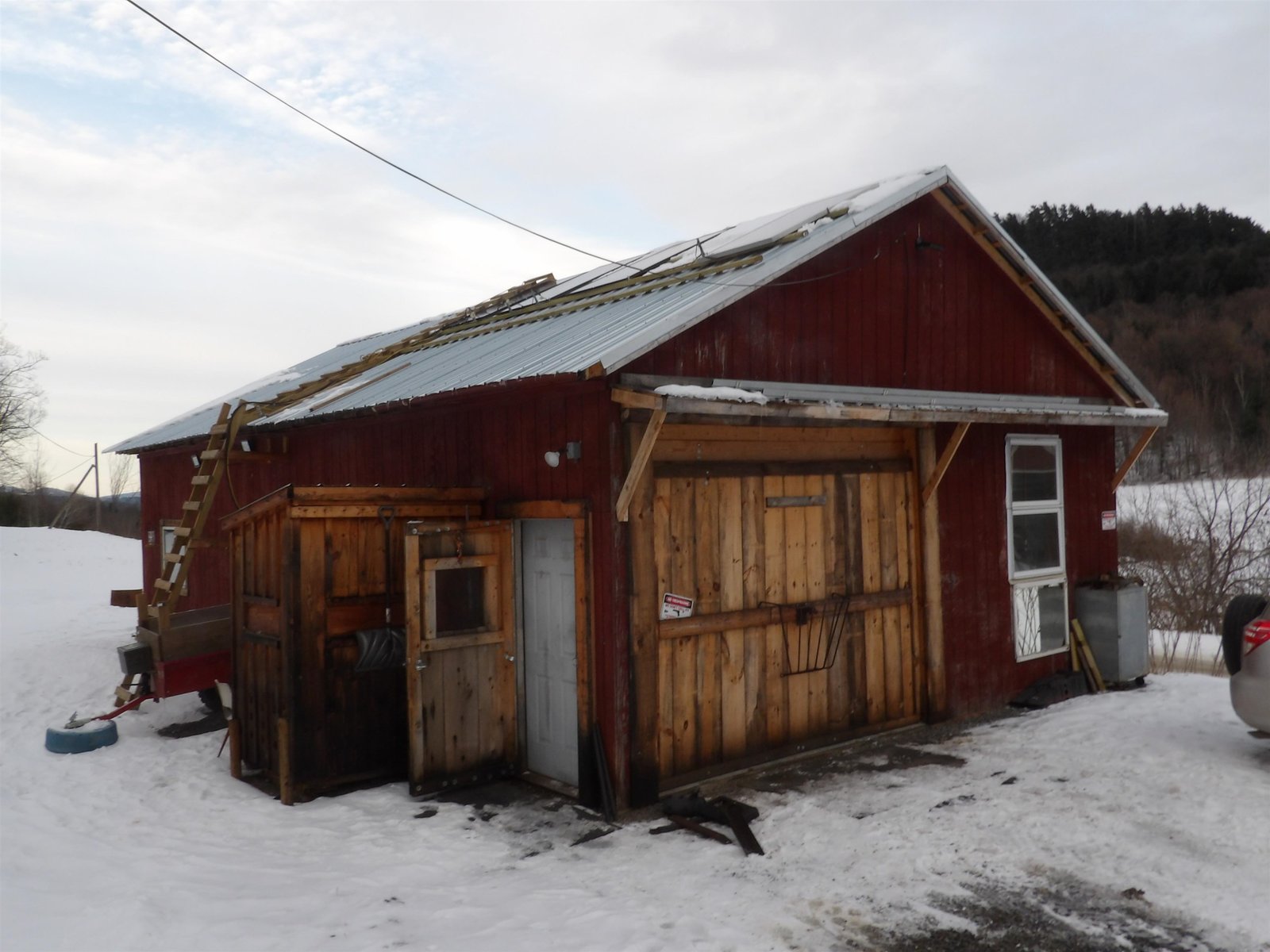Sold Status
$162,890 Sold Price
House Type
2 Beds
1 Baths
840 Sqft
Sold By United Country Real Estate Mike Jarvis Group Inc
Similar Properties for Sale
Request a Showing or More Info

Call: 802-863-1500
Mortgage Provider
Mortgage Calculator
$
$ Taxes
$ Principal & Interest
$
This calculation is based on a rough estimate. Every person's situation is different. Be sure to consult with a mortgage advisor on your specific needs.
Franklin County
Like-new 2014 manufactured home on a beautiful 1 acre lot in Highgate! This lot is 100' wide and is 440' deep, is landscaped and includes a detached 2 car garage and shed. This 2 bed, 1 bath home also includes an attached 6' porch on the entire gable end near the driveway, and has vinyl railings. Appliances included - even the washer and dryer! This home also includes central air, handicap accessible interior doorways and has all vinyl flooring - no carpet! Located just off of VT Route 207, and approximately 10 minutes (or 6.5 miles) from I89 exit 20 in St. Albans. This beautiful lot and like-new home won't last long - call today for more information! †
Property Location
Property Details
| Sold Price $162,890 | Sold Date May 8th, 2020 | |
|---|---|---|
| List Price $162,890 | Total Rooms 7 | List Date Mar 9th, 2020 |
| Cooperation Fee Unknown | Lot Size 1.01 Acres | Taxes $0 |
| MLS# 4797039 | Days on Market 1718 Days | Tax Year |
| Type House | Stories 1 | Road Frontage 100 |
| Bedrooms 2 | Style Manuf./Mobile | Water Frontage |
| Full Bathrooms 1 | Finished 840 Sqft | Construction No, Existing |
| 3/4 Bathrooms 0 | Above Grade 840 Sqft | Seasonal No |
| Half Bathrooms 0 | Below Grade 0 Sqft | Year Built 2014 |
| 1/4 Bathrooms 0 | Garage Size 2 Car | County Franklin |
| Interior FeaturesBlinds, Laundry - 1st Floor |
|---|
| Equipment & AppliancesRefrigerator, Microwave, Dishwasher, Washer, Dryer, Stove - Gas, Air Conditioner, Smoke Detectr-HrdWrdw/Bat, Forced Air |
| Living Room 15'5'' x 10'11'', 1st Floor | Dining Room 7'1'' x 10'5'', 1st Floor | Kitchen 10'6'' x 10'5'', 1st Floor |
|---|---|---|
| Utility Room 7' x 6', 1st Floor | Bedroom 8'9'' x 10'11'', 1st Floor | Bedroom 10'10'' x 10'11'', 1st Floor |
| Bath - Full 5'10'' x 10'11'', 1st Floor |
| ConstructionManufactured Home |
|---|
| Basement |
| Exterior FeaturesGarden Space, Porch - Covered, Shed |
| Exterior Vinyl Siding | Disability Features 1st Floor Bedroom, 1st Floor Full Bathrm, One-Level Home, One-Level Home, 1st Floor Laundry |
|---|---|
| Foundation Slab - Concrete | House Color |
| Floors Vinyl | Building Certifications |
| Roof Shingle-Fiberglass | HERS Index |
| Directions |
|---|
| Lot Description, Level, Landscaped |
| Garage & Parking Detached, |
| Road Frontage 100 | Water Access |
|---|---|
| Suitable Use | Water Type |
| Driveway Crushed/Stone | Water Body |
| Flood Zone No | Zoning Village District |
| School District Missisquoi Valley UHSD 7 | Middle Missisquoi Valley Union Jshs |
|---|---|
| Elementary Highgate Elementary School | High Missisquoi Valley UHSD #7 |
| Heat Fuel Oil | Excluded |
|---|---|
| Heating/Cool Central Air | Negotiable |
| Sewer Septic | Parcel Access ROW |
| Water Private, Drilled Well | ROW for Other Parcel |
| Water Heater Electric, Tank, Owned | Financing |
| Cable Co | Documents |
| Electric 100 Amp | Tax ID 291-092-12221 |

† The remarks published on this webpage originate from Listed By Brendan Deso of Deso Realty, LLC via the PrimeMLS IDX Program and do not represent the views and opinions of Coldwell Banker Hickok & Boardman. Coldwell Banker Hickok & Boardman cannot be held responsible for possible violations of copyright resulting from the posting of any data from the PrimeMLS IDX Program.

 Back to Search Results
Back to Search Results










