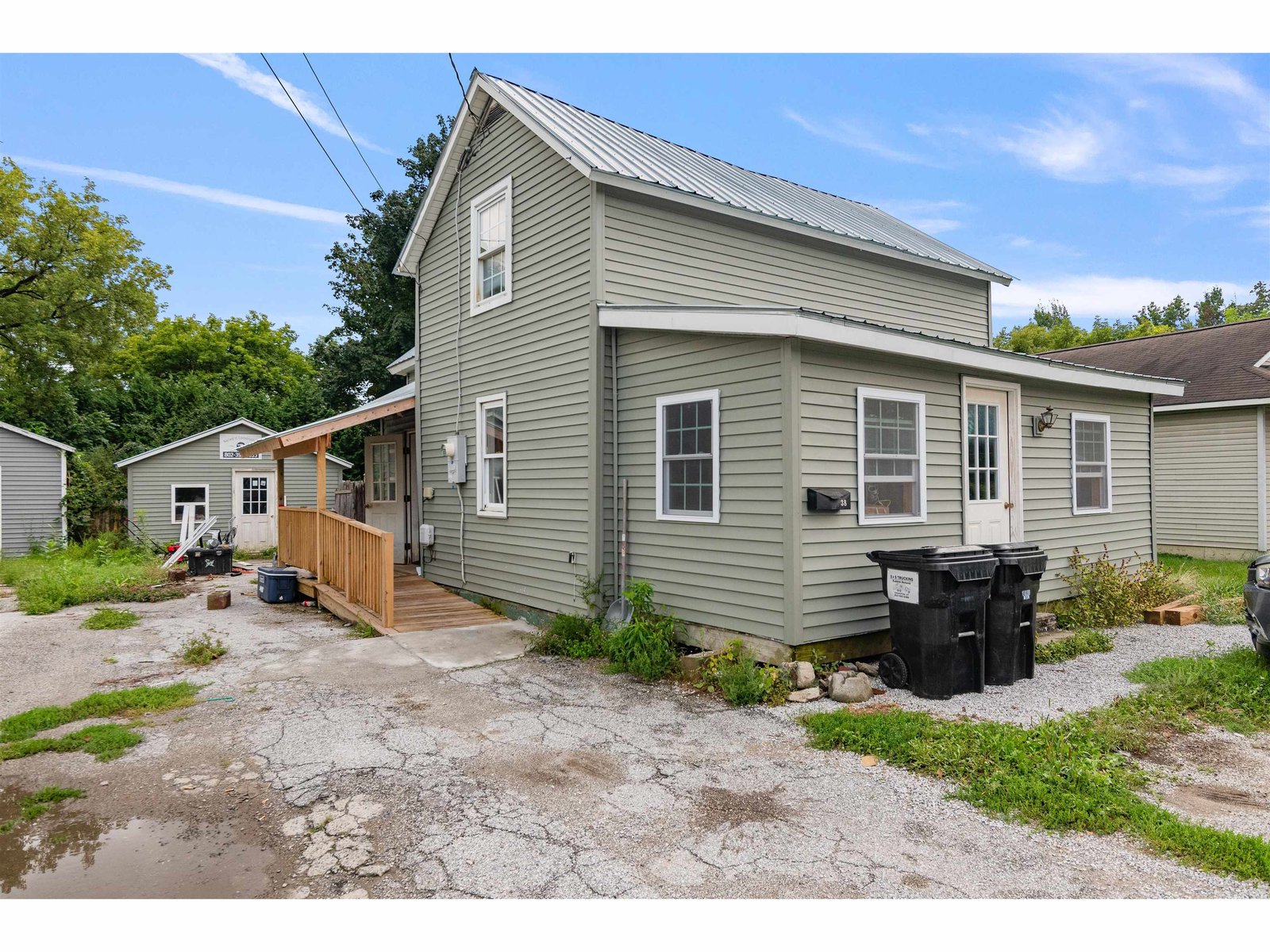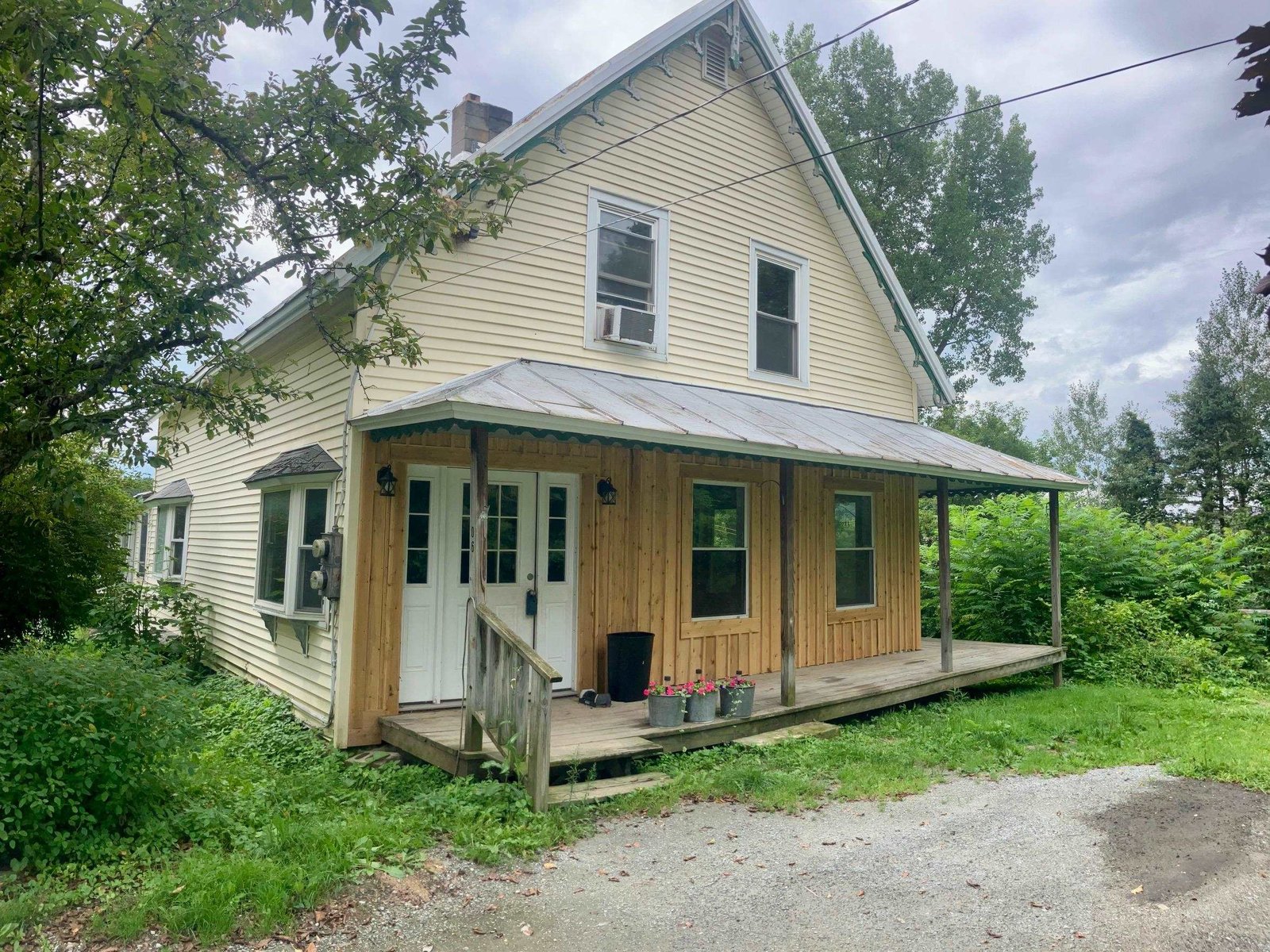Sold Status
$225,000 Sold Price
House Type
2 Beds
1 Baths
864 Sqft
Sold By KW Vermont
Similar Properties for Sale
Request a Showing or More Info

Call: 802-863-1500
Mortgage Provider
Mortgage Calculator
$
$ Taxes
$ Principal & Interest
$
This calculation is based on a rough estimate. Every person's situation is different. Be sure to consult with a mortgage advisor on your specific needs.
Franklin County
Like new home on a beautiful, level, one acre lot tucked away from the road — this home offers so much at an affordable price. Picturesque front porch invites you in to the open floor plan with plenty of natural light featuring a beautiful country kitchen with natural wood cabinets. A primary bedroom with double closets and an additional bedroom all on one floor. Detached 2 car garage is insulated and has a pellet stove for those winter projects. Very convenient location less than 10 minutes from I89. Enjoy living in beautiful Highgate, Vermont with low taxes, friendly community, and proximity to amenities. Swanton Electric means lower utility costs. Comcast cable is available in the home offering high internet speeds. Property also offers central air! This is a perfect starter home or the ideal spot to downsize. †
Property Location
Property Details
| Sold Price $225,000 | Sold Date Jun 17th, 2022 | |
|---|---|---|
| List Price $209,900 | Total Rooms 5 | List Date Apr 25th, 2022 |
| Cooperation Fee Unknown | Lot Size 1 Acres | Taxes $3,074 |
| MLS# 4906674 | Days on Market 941 Days | Tax Year 2021 |
| Type House | Stories 1 | Road Frontage 100 |
| Bedrooms 2 | Style Double Wide | Water Frontage |
| Full Bathrooms 1 | Finished 864 Sqft | Construction No, Existing |
| 3/4 Bathrooms 0 | Above Grade 864 Sqft | Seasonal No |
| Half Bathrooms 0 | Below Grade 0 Sqft | Year Built 2014 |
| 1/4 Bathrooms 0 | Garage Size 2 Car | County Franklin |
| Interior FeaturesKitchen Island, Kitchen/Dining, Kitchen/Family, Laundry - 1st Floor |
|---|
| Equipment & AppliancesRefrigerator, Microwave, Dishwasher, Washer, Dryer, Stove - Electric, , Forced Air |
| ConstructionManufactured Home |
|---|
| Basement |
| Exterior FeaturesPatio |
| Exterior Vinyl Siding | Disability Features |
|---|---|
| Foundation Slab - Concrete | House Color Tan |
| Floors Vinyl, Laminate | Building Certifications |
| Roof Shingle | HERS Index |
| Directions |
|---|
| Lot Description, Level |
| Garage & Parking Detached, Auto Open |
| Road Frontage 100 | Water Access |
|---|---|
| Suitable Use | Water Type |
| Driveway Crushed/Stone | Water Body |
| Flood Zone No | Zoning R |
| School District NA | Middle |
|---|---|
| Elementary | High |
| Heat Fuel Oil | Excluded |
|---|---|
| Heating/Cool Central Air | Negotiable |
| Sewer Septic | Parcel Access ROW |
| Water Private, Drilled Well, Private | ROW for Other Parcel |
| Water Heater Electric, Owned | Financing |
| Cable Co Xfinity | Documents |
| Electric Circuit Breaker(s) | Tax ID 291-092-11396 |

† The remarks published on this webpage originate from Listed By Paul Martin of M Realty via the PrimeMLS IDX Program and do not represent the views and opinions of Coldwell Banker Hickok & Boardman. Coldwell Banker Hickok & Boardman cannot be held responsible for possible violations of copyright resulting from the posting of any data from the PrimeMLS IDX Program.

 Back to Search Results
Back to Search Results










