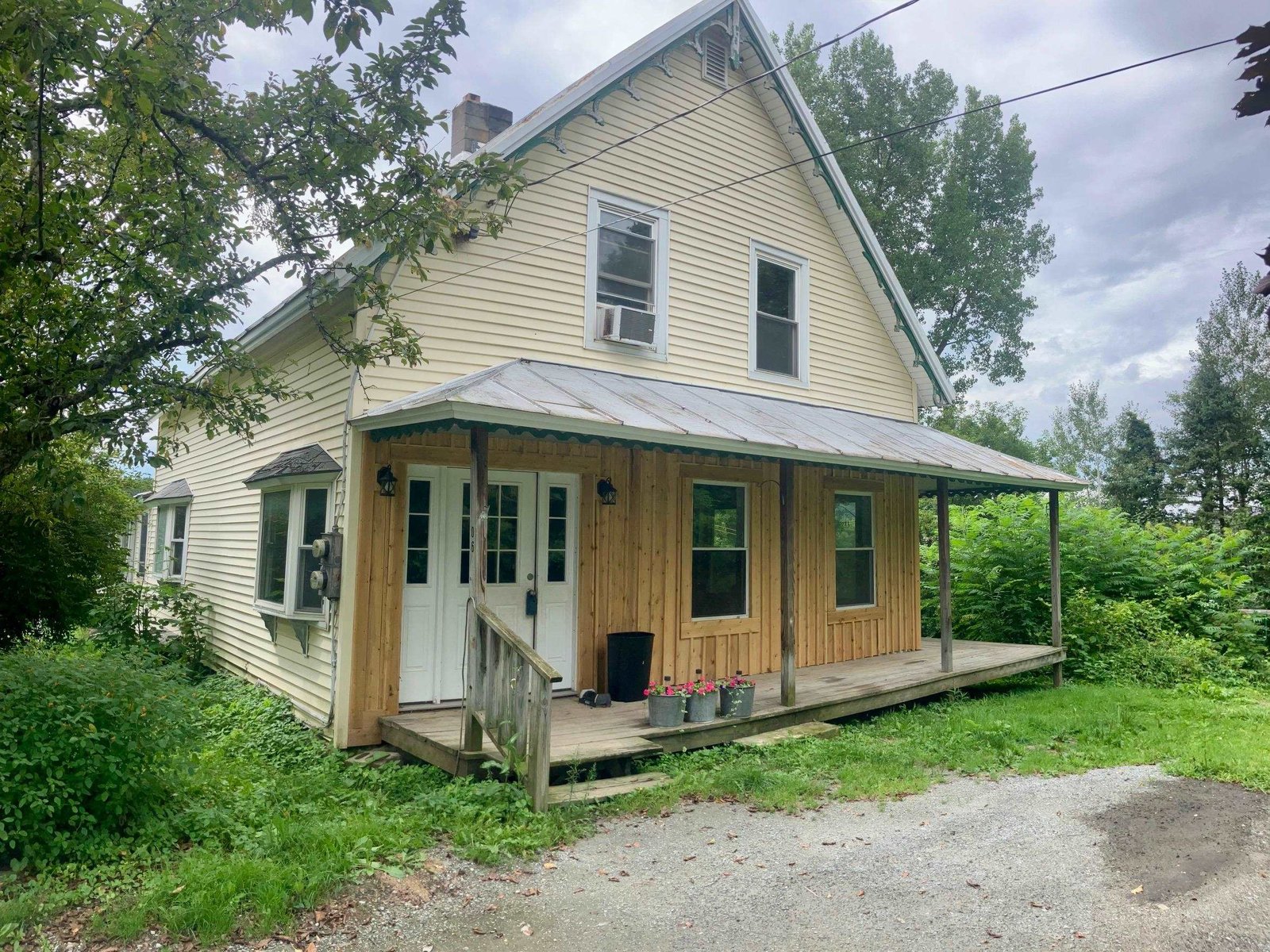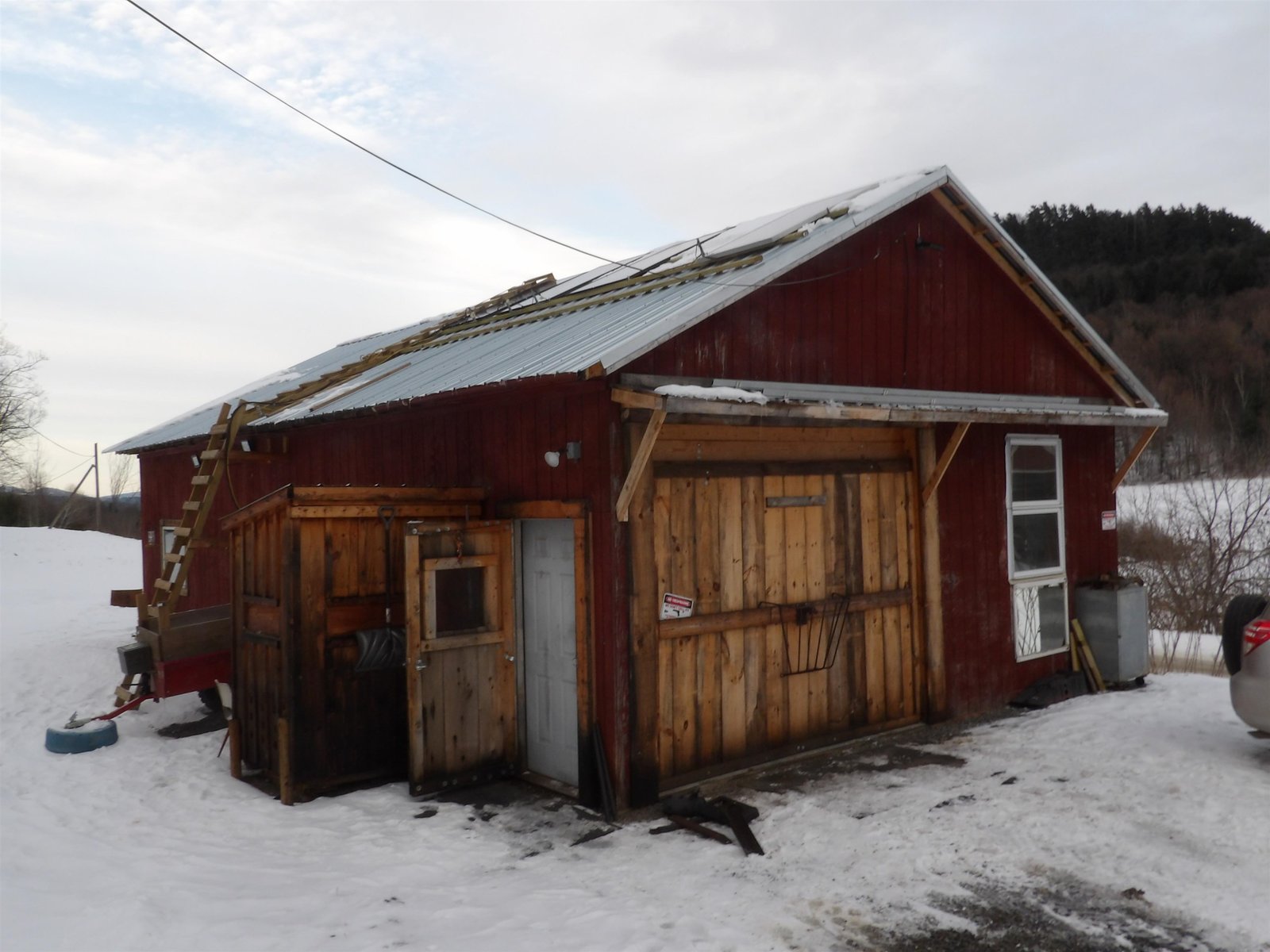Sold Status
$201,000 Sold Price
House Type
2 Beds
2 Baths
1,360 Sqft
Sold By Polli Properties
Similar Properties for Sale
Request a Showing or More Info

Call: 802-863-1500
Mortgage Provider
Mortgage Calculator
$
$ Taxes
$ Principal & Interest
$
This calculation is based on a rough estimate. Every person's situation is different. Be sure to consult with a mortgage advisor on your specific needs.
Franklin County
This unique property offers the opportunity to create a business or cultivate your hobby in the comfort of your own home! This two bedroom, two bath home is situated above an oversized two-car garage, but once you step into the spacious, inviting foyer with high ceilings and ceramic tile with radiant heat, you simply feel at "home". This property has been thoughtfully appointed, with a 3/4 bath with laundry area and an office on the first floor, and an open concept living/kitchen area, two bedrooms, walk-in closet and bath with therapeutic massage tub on the second floor. With cherry hardwood floors and cherry kitchen cabinets, the attention to detail is evident throughout the home. The 1.2 acre level lot with privacy hedges is a wonderful space to garden, play or simply relax. Make your dreams a reality with this distinctive property! **No showings until 7/1, following tenants vacating.** †
Property Location
Property Details
| Sold Price $201,000 | Sold Date Aug 22nd, 2019 | |
|---|---|---|
| List Price $191,900 | Total Rooms 5 | List Date May 31st, 2019 |
| Cooperation Fee Unknown | Lot Size 1.2 Acres | Taxes $3,096 |
| MLS# 4755245 | Days on Market 2001 Days | Tax Year 2018 |
| Type House | Stories 2 | Road Frontage |
| Bedrooms 2 | Style Other | Water Frontage |
| Full Bathrooms 1 | Finished 1,360 Sqft | Construction No, Existing |
| 3/4 Bathrooms 1 | Above Grade 1,360 Sqft | Seasonal No |
| Half Bathrooms 0 | Below Grade 0 Sqft | Year Built 2005 |
| 1/4 Bathrooms 0 | Garage Size 2 Car | County Franklin |
| Interior FeaturesCeiling Fan |
|---|
| Equipment & AppliancesRefrigerator, Microwave, Dishwasher, Washer, Exhaust Hood, Dryer, Stove - Electric, Air Conditioner |
| Foyer 12'10" x 29', 1st Floor | Office/Study 11'5" x 4'11", 1st Floor | Kitchen 10 x 11'2", 2nd Floor |
|---|---|---|
| Living/Dining 14' x 20', 2nd Floor | Primary Bedroom 16'2" x 10'5", 2nd Floor | Bedroom 10'8" x 13'11", 2nd Floor |
| Bath - Full 7'6" x 7'1", 2nd Floor | Bath - 3/4 5'4" x 8'4", 1st Floor |
| ConstructionWood Frame |
|---|
| Basement |
| Exterior FeaturesGarden Space, Shed |
| Exterior Vinyl | Disability Features |
|---|---|
| Foundation Concrete | House Color Blue |
| Floors Hardwood, Carpet, Ceramic Tile | Building Certifications |
| Roof Metal | HERS Index |
| DirectionsFrom VT Route 105E: Take VT Route 105E toward Sheldon for 5.4 miles; slight left onto Machia Rd for 2.7 miles; Property on left. |
|---|
| Lot DescriptionNo, Agricultural Prop, Level, Country Setting |
| Garage & Parking Detached, |
| Road Frontage | Water Access |
|---|---|
| Suitable Use | Water Type |
| Driveway Gravel | Water Body |
| Flood Zone No | Zoning Land & Dwl 1.20 Acres |
| School District Highgate School District | Middle Missisquoi Valley Union Jshs |
|---|---|
| Elementary Highgate Elementary School | High Missisquoi Valley UHSD #7 |
| Heat Fuel Kerosene, Gas-LP/Bottle | Excluded |
|---|---|
| Heating/Cool None, Direct Vent, Radiant Floor | Negotiable |
| Sewer Septic | Parcel Access ROW |
| Water Private, Drilled Well | ROW for Other Parcel |
| Water Heater Tank, Owned | Financing |
| Cable Co | Documents |
| Electric Circuit Breaker(s), 200 Amp | Tax ID 291-092-11873 |

† The remarks published on this webpage originate from Listed By Leigh Horton of CENTURY 21 MRC via the PrimeMLS IDX Program and do not represent the views and opinions of Coldwell Banker Hickok & Boardman. Coldwell Banker Hickok & Boardman cannot be held responsible for possible violations of copyright resulting from the posting of any data from the PrimeMLS IDX Program.

 Back to Search Results
Back to Search Results










