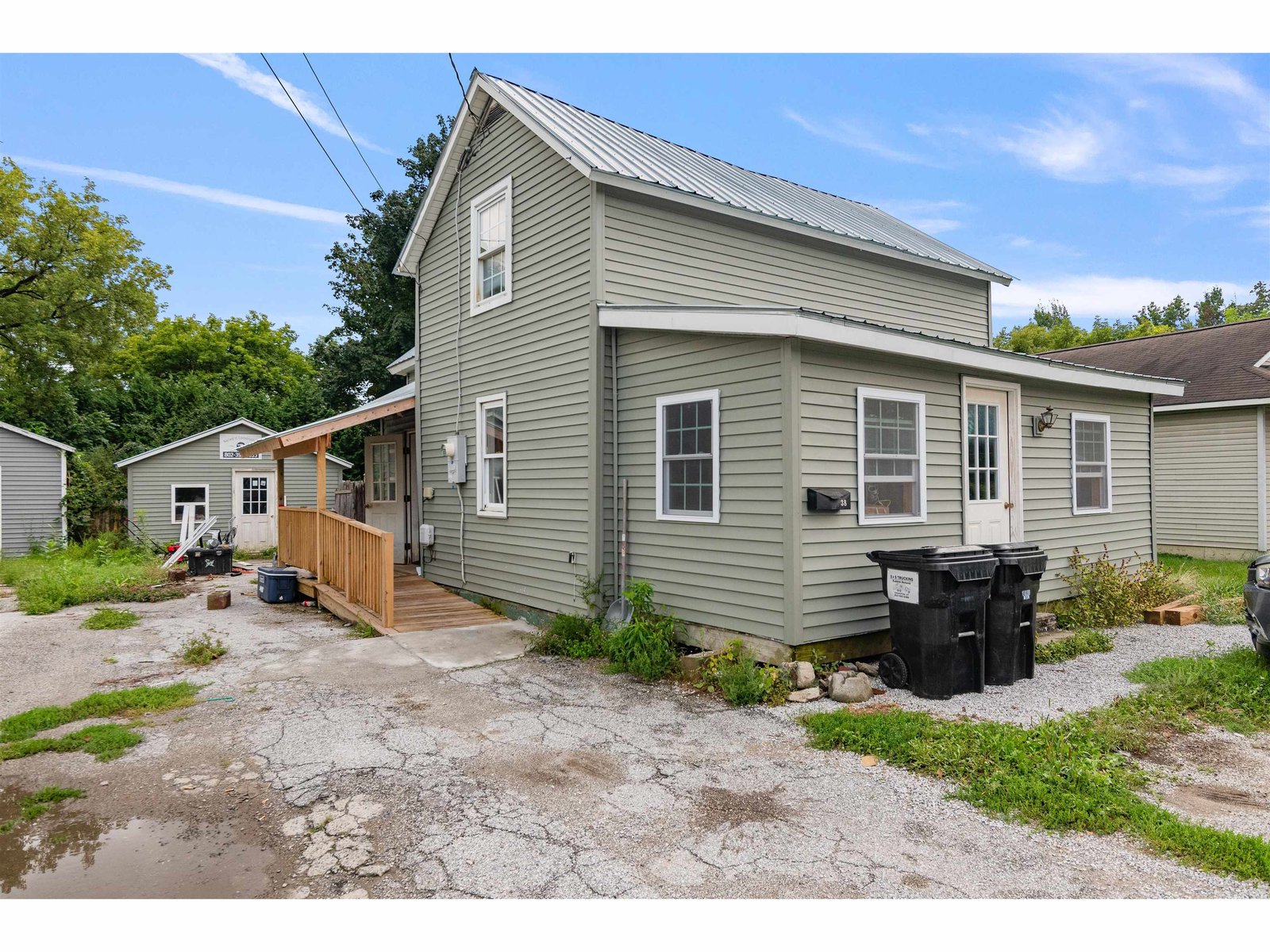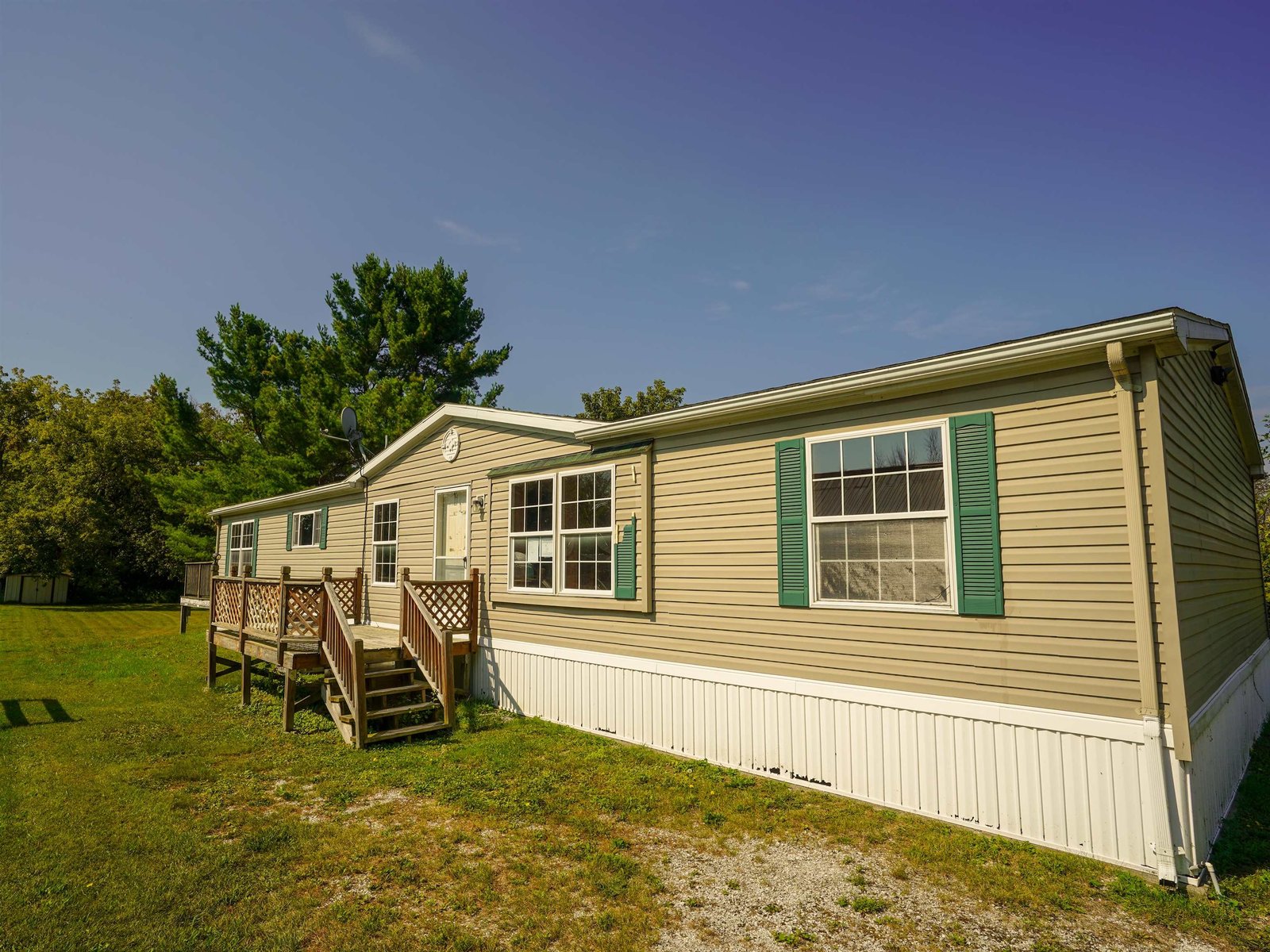Sold Status
$223,700 Sold Price
House Type
3 Beds
2 Baths
1,216 Sqft
Sold By M Realty
Similar Properties for Sale
Request a Showing or More Info

Call: 802-863-1500
Mortgage Provider
Mortgage Calculator
$
$ Taxes
$ Principal & Interest
$
This calculation is based on a rough estimate. Every person's situation is different. Be sure to consult with a mortgage advisor on your specific needs.
Franklin County
Immaculate 3bd/2 bath home with many upgrades. Property features include remodeled kitchen with upgraded appliances, custom maple counter top, cast iron sink, flooring, separate laundry room; Heated 26x26 two car garage with 2nd floor storage, attached 10x26 wood shed. Large fenced yard with stone barbecue grill. Definite must see property not your typical manufactured home. All wood siding and large treed lot gives it that Vermont country home feel. Forced hot air wood furnace heats garage & house, or use the Kero furnace. Also includes a water filtration system. Close to Lake Champlain, and easy access to I-89 less than 1/2 mile away. Lots of extras, including W&D! †
Property Location
Property Details
| Sold Price $223,700 | Sold Date Sep 9th, 2021 | |
|---|---|---|
| List Price $220,000 | Total Rooms 5 | List Date Jul 13th, 2021 |
| Cooperation Fee Unknown | Lot Size 1.1 Acres | Taxes $3,007 |
| MLS# 4872246 | Days on Market 1227 Days | Tax Year 2020 |
| Type House | Stories 1 | Road Frontage 100 |
| Bedrooms 3 | Style Double Wide | Water Frontage |
| Full Bathrooms 2 | Finished 1,216 Sqft | Construction No, Existing |
| 3/4 Bathrooms 0 | Above Grade 1,216 Sqft | Seasonal No |
| Half Bathrooms 0 | Below Grade 0 Sqft | Year Built 2006 |
| 1/4 Bathrooms 0 | Garage Size 2 Car | County Franklin |
| Interior FeaturesCeiling Fan, Kitchen Island, Primary BR w/ BA, Laundry - 1st Floor |
|---|
| Equipment & AppliancesWasher, Cook Top-Electric, Microwave, Exhaust Hood, Refrigerator, Dryer, , Wood Stove |
| Kitchen 17.4 x 12.3, 1st Floor | Living Room 14.7 x 18.7, 1st Floor | Primary Bedroom 12.3 x 10.11, 1st Floor |
|---|---|---|
| Bedroom 12.4 x 9.2, 1st Floor | Bedroom 10.2 x 12, 1st Floor |
| ConstructionManufactured Home |
|---|
| Basement |
| Exterior FeaturesDeck, Fence - Full, Porch - Covered, Shed |
| Exterior Wood | Disability Features One-Level Home, 1st Floor Bedroom, 1st Floor Full Bathrm, 1st Floor Laundry |
|---|---|
| Foundation Concrete | House Color |
| Floors Laminate, Carpet | Building Certifications |
| Roof Metal | HERS Index |
| DirectionsTake 89 N get off at Exit 22 just before Canada. Turn on to Rt 7 N and back over the interstate. Go strait at the 4 way intersection on to Country Club Rd. House on Rt see sign. |
|---|
| Lot Description, Country Setting |
| Garage & Parking Attached, , 4 Parking Spaces |
| Road Frontage 100 | Water Access |
|---|---|
| Suitable Use | Water Type |
| Driveway Paved, Crushed/Stone | Water Body |
| Flood Zone No | Zoning Residential |
| School District Franklin Northwest | Middle Missisquoi Valley Union Jshs |
|---|---|
| Elementary Highgate Elementary School | High Missisquoi Valley UHSD #7 |
| Heat Fuel Wood, Oil | Excluded |
|---|---|
| Heating/Cool None, Hot Air, Direct Vent | Negotiable |
| Sewer 1000 Gallon, Shared, Mound, Septic, Concrete | Parcel Access ROW |
| Water Drilled Well | ROW for Other Parcel |
| Water Heater Electric | Financing |
| Cable Co Comcast/Xfinity | Documents Deed |
| Electric Circuit Breaker(s) | Tax ID 291-092-11923 |

† The remarks published on this webpage originate from Listed By Shawn Cheney of EXP Realty - Cell: 802-782-0400 via the PrimeMLS IDX Program and do not represent the views and opinions of Coldwell Banker Hickok & Boardman. Coldwell Banker Hickok & Boardman cannot be held responsible for possible violations of copyright resulting from the posting of any data from the PrimeMLS IDX Program.

 Back to Search Results
Back to Search Results










