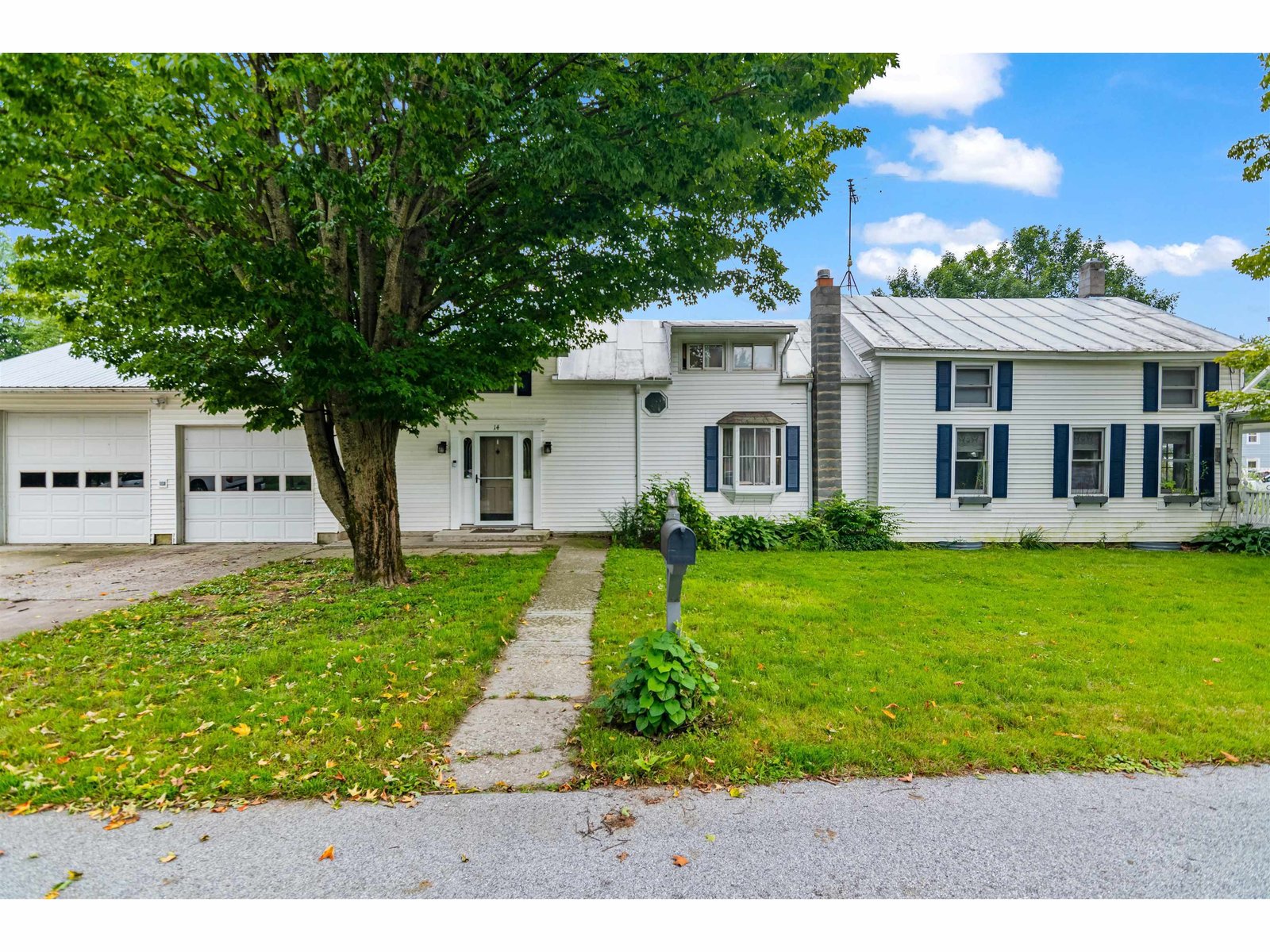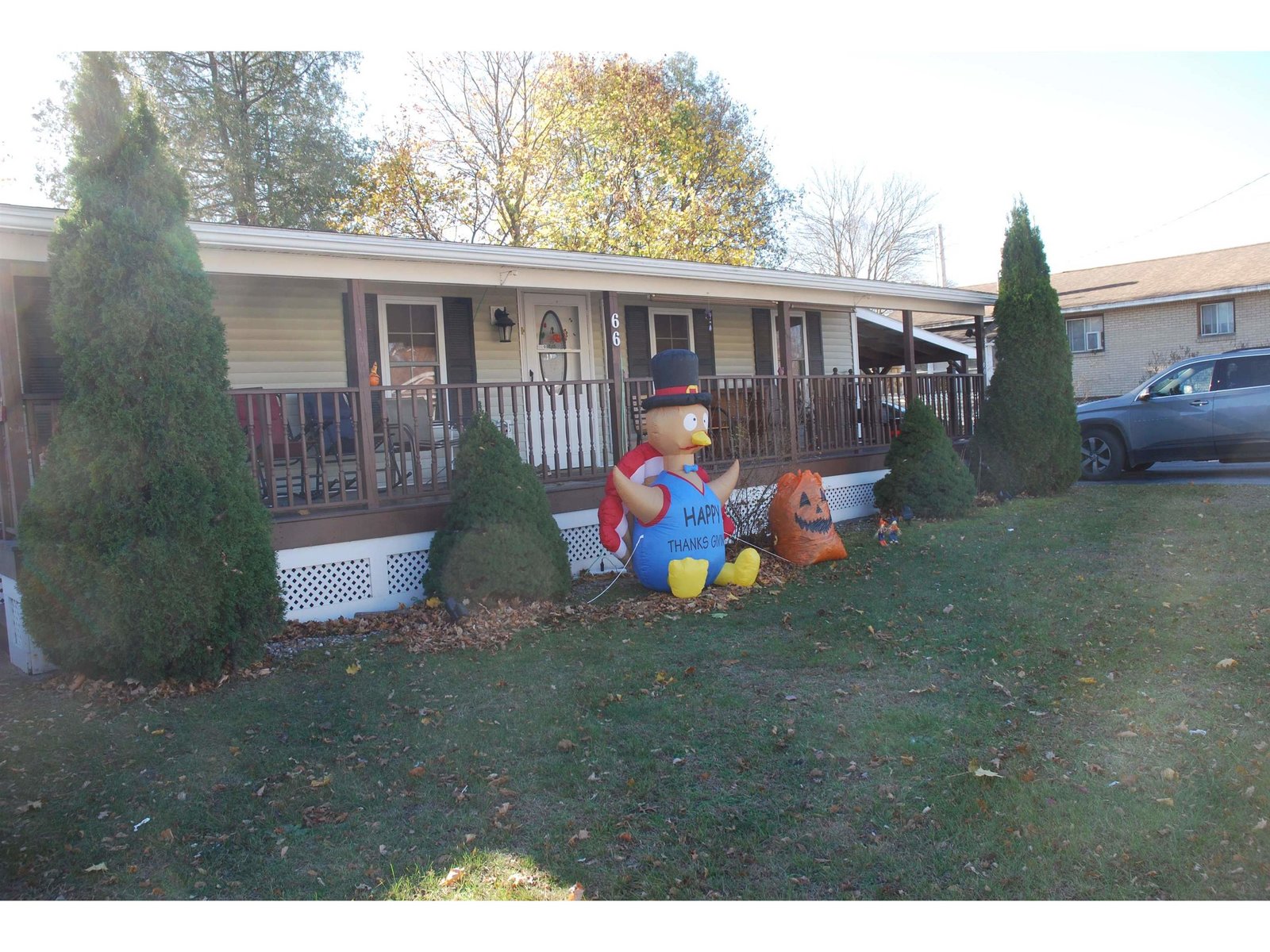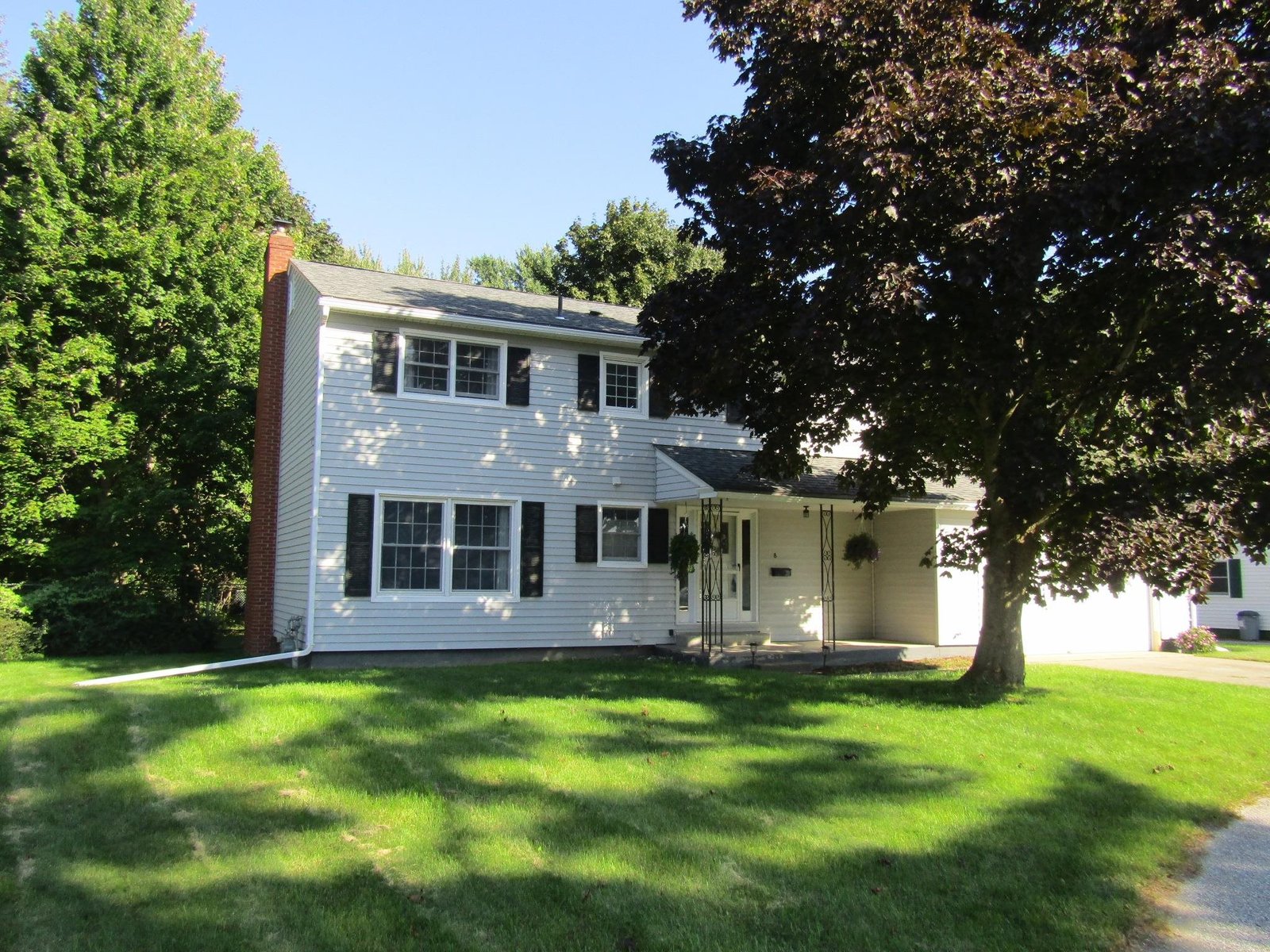Sold Status
$320,000 Sold Price
House Type
4 Beds
2 Baths
2,052 Sqft
Sold By RE/MAX North Professionals - Burlington
Similar Properties for Sale
Request a Showing or More Info

Call: 802-863-1500
Mortgage Provider
Mortgage Calculator
$
$ Taxes
$ Principal & Interest
$
This calculation is based on a rough estimate. Every person's situation is different. Be sure to consult with a mortgage advisor on your specific needs.
Franklin County
Enjoy the spacious living in this beautiful country Farmhouse and sprawling 1.06 lot with room to roam. This four-bedroom home has two bedrooms on each floor offering a bath on each floor as well for easy and options. Expansive kitchen / dining room with an open flow to the cozy living room with a New Pellet Stove. Also, newer updates in 2021 include siding, windows, furnace, some exterior doors, hot water tank, and metal roof! Attached one car garage with attic storage off the living room with full stair entry. Covered Porch staged on the front of the home. Commute easy with access to I-89 in Minutes! †
Property Location
Property Details
| Sold Price $320,000 | Sold Date Jul 16th, 2024 | |
|---|---|---|
| List Price $329,000 | Total Rooms 9 | List Date May 1st, 2024 |
| Cooperation Fee Unknown | Lot Size 1.06 Acres | Taxes $3,594 |
| MLS# 4993439 | Days on Market 204 Days | Tax Year 2023 |
| Type House | Stories 2 | Road Frontage 231 |
| Bedrooms 4 | Style | Water Frontage |
| Full Bathrooms 1 | Finished 2,052 Sqft | Construction No, Existing |
| 3/4 Bathrooms 1 | Above Grade 2,052 Sqft | Seasonal No |
| Half Bathrooms 0 | Below Grade 0 Sqft | Year Built 1947 |
| 1/4 Bathrooms 0 | Garage Size 1 Car | County Franklin |
| Interior FeaturesCeiling Fan |
|---|
| Equipment & AppliancesWasher, Refrigerator, Dryer, Stove - Electric, , Pellet Stove |
| Kitchen/Dining 25 x 11, 1st Floor | Living Room 21 x 11, 1st Floor | Bedroom 13 x 9, 1st Floor |
|---|---|---|
| Bedroom with Bath 9 10' x 9 9', 1st Floor | Bedroom 13 8' x 18, 2nd Floor | Bedroom 16 5' x 11, 2nd Floor |
| Laundry Room 12 x 12, 1st Floor | Bath - 3/4 9 x 7, 1st Floor | Bath - Full 10 x 12, 2nd Floor |
| Construction |
|---|
| BasementInterior, Full, Exterior Access |
| Exterior FeaturesPorch - Covered |
| Exterior | Disability Features |
|---|---|
| Foundation Concrete | House Color |
| Floors Vinyl, Laminate | Building Certifications |
| Roof Metal | HERS Index |
| DirectionsFollow St. Armand Road from the center of Highgate, at the intersection with Parent Road approximately 1.50 miles continue to follow the St. Armand Road around the corner. Home is on the right in 1/4 miles. |
|---|
| Lot Description |
| Garage & Parking |
| Road Frontage 231 | Water Access |
|---|---|
| Suitable Use | Water Type |
| Driveway Crushed/Stone | Water Body |
| Flood Zone No | Zoning Residential |
| School District Highgate School District | Middle Missisquoi Valley Union Jshs |
|---|---|
| Elementary Highgate Elementary School | High Missisquoi Valley UHSD #7 |
| Heat Fuel Pellet, Wood Pellets | Excluded |
|---|---|
| Heating/Cool None, Baseboard | Negotiable |
| Sewer 1000 Gallon, Leach Field | Parcel Access ROW |
| Water | ROW for Other Parcel |
| Water Heater | Financing |
| Cable Co | Documents |
| Electric Circuit Breaker(s) | Tax ID 291-092-12155 |

† The remarks published on this webpage originate from Listed By Amy Gerrity-Parent of Amy Gerrity-Parent Realty via the PrimeMLS IDX Program and do not represent the views and opinions of Coldwell Banker Hickok & Boardman. Coldwell Banker Hickok & Boardman cannot be held responsible for possible violations of copyright resulting from the posting of any data from the PrimeMLS IDX Program.

 Back to Search Results
Back to Search Results










