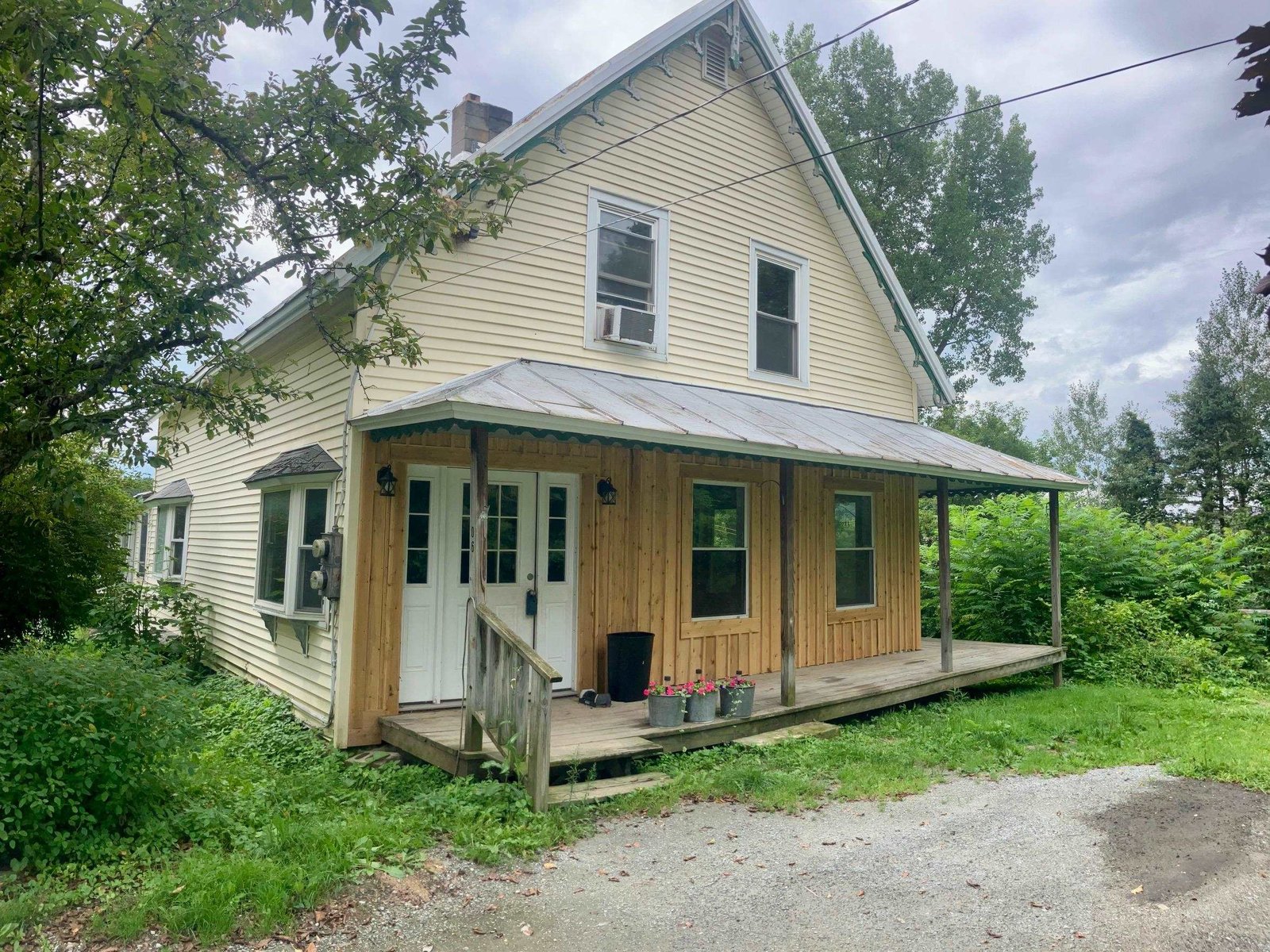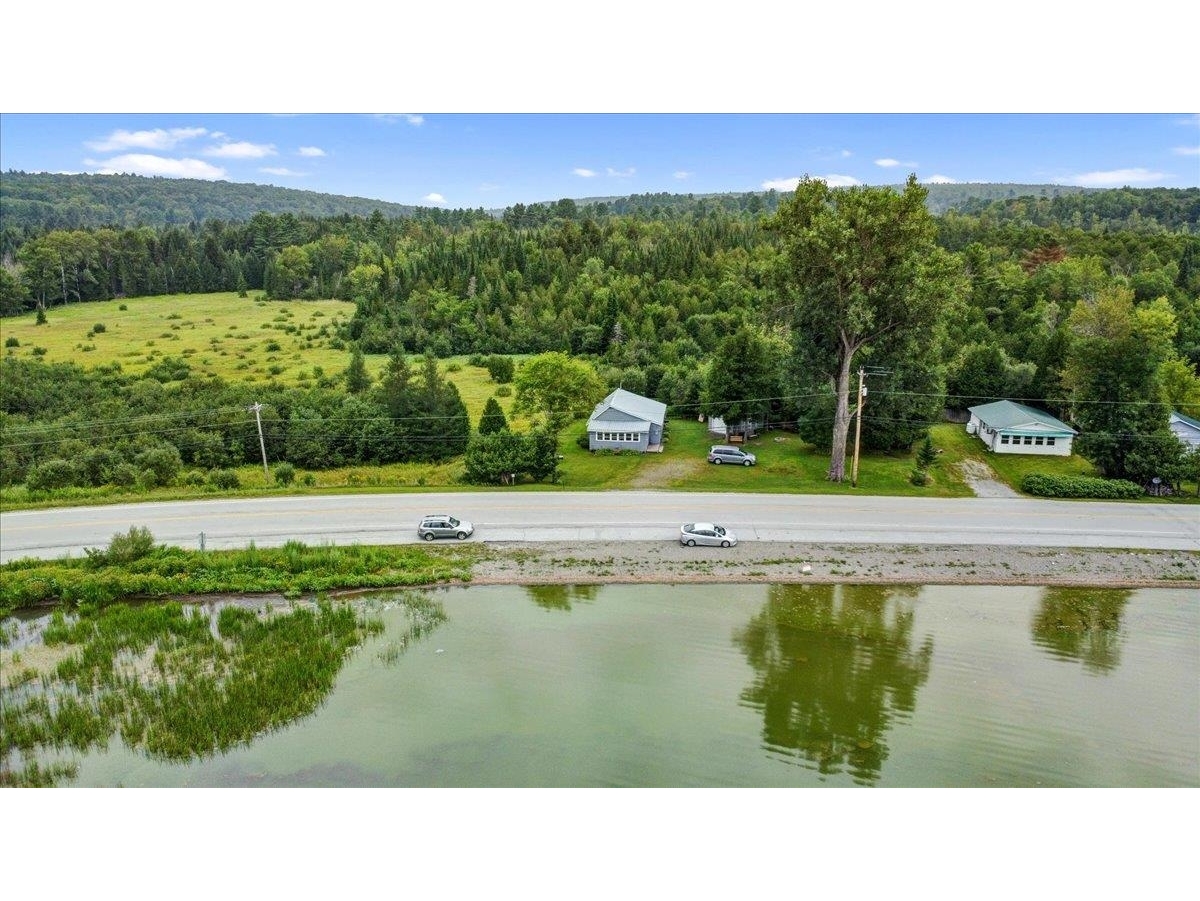Sold Status
$165,000 Sold Price
House Type
3 Beds
2 Baths
1,400 Sqft
Sold By KW Vermont
Similar Properties for Sale
Request a Showing or More Info

Call: 802-863-1500
Mortgage Provider
Mortgage Calculator
$
$ Taxes
$ Principal & Interest
$
This calculation is based on a rough estimate. Every person's situation is different. Be sure to consult with a mortgage advisor on your specific needs.
Franklin County
Great home on a dead end street close to the village, church, schools, Highgate Arena and convenience stores. Also, close to the VAST trail, and a short 12 minute drive to St Albans. Burlington is about 45 minutes via I-89, which is only 5 miles away. This home shows "LIKE NEW" and includes all kitchen appliances. Refrigerator and Dishwasher are less than 1 year old. Featuring an open floor plan with a spacious master bedroom with a 6' x 6' walk-in closet, a 12' x 8' full master bath with shower and garden tub. The bright kitchen leads to an open dining/living area. Outside is a level lot, fire pit, storage shed and a generous two car garage with room for a workshop and extra storage. Seller recently added Natural Gas and installed a brand new High Efficiency furnace. Don't miss this very affordable home ready to move into. †
Property Location
Property Details
| Sold Price $165,000 | Sold Date Feb 10th, 2020 | |
|---|---|---|
| List Price $169,900 | Total Rooms 6 | List Date Nov 30th, 2019 |
| Cooperation Fee Unknown | Lot Size 0.5 Acres | Taxes $2,767 |
| MLS# 4786932 | Days on Market 1818 Days | Tax Year 2020 |
| Type House | Stories 1 | Road Frontage 125 |
| Bedrooms 3 | Style Manuf./Mobile | Water Frontage |
| Full Bathrooms 2 | Finished 1,400 Sqft | Construction No, Existing |
| 3/4 Bathrooms 0 | Above Grade 1,400 Sqft | Seasonal No |
| Half Bathrooms 0 | Below Grade 0 Sqft | Year Built 2006 |
| 1/4 Bathrooms 0 | Garage Size 2 Car | County Franklin |
| Interior FeaturesKitchen Island, Laundry Hook-ups, Primary BR w/ BA, Skylight, Soaking Tub, Walk-in Pantry, Laundry - 1st Floor |
|---|
| Equipment & AppliancesRefrigerator, Range-Electric, Dishwasher |
| Kitchen 13' x 12', 1st Floor | Living Room 18' x 12', 1st Floor | Utility Room 6' x 7', 1st Floor |
|---|---|---|
| Primary Bedroom 12' x 13', 1st Floor | Bedroom 9' x 11', 1st Floor | Bedroom 10' x 10', 1st Floor |
| ConstructionManufactured Home |
|---|
| Basement, Slab |
| Exterior FeaturesOutbuilding |
| Exterior Vinyl Siding | Disability Features One-Level Home, 1st Floor Full Bathrm, 1st Floor Bedroom |
|---|---|
| Foundation Slab w/Frst Wall, Skirted | House Color Gray |
| Floors Vinyl, Carpet, Laminate | Building Certifications |
| Roof Shingle | HERS Index |
| DirectionsI-89, exit 20, right onto Rt 207 to end (intersection with Rt 78). Turn right on Rt 78 E, then another right just before Mobil station. Then left onto Lamkin St. Continue past Catholic Church, turn right onto Hoague Rd which turned into Eric Drive. House on the left. |
|---|
| Lot DescriptionUnknown, Level, Open, Neighborhood |
| Garage & Parking Detached, , Driveway, Garage, Off Street |
| Road Frontage 125 | Water Access |
|---|---|
| Suitable UseResidential | Water Type |
| Driveway Gravel | Water Body |
| Flood Zone No | Zoning residential |
| School District Franklin Northeast | Middle Missisquoi Valley Union Jshs |
|---|---|
| Elementary Highgate Elementary School | High Missisquoi Valley UHSD #7 |
| Heat Fuel Gas-Natural | Excluded |
|---|---|
| Heating/Cool None, Hot Air | Negotiable |
| Sewer 1000 Gallon, Community, Septic Shared | Parcel Access ROW |
| Water Drilled Well | ROW for Other Parcel |
| Water Heater Electric | Financing |
| Cable Co Comcast | Documents Deed, Tax Map |
| Electric 100 Amp, Circuit Breaker(s) | Tax ID 291-092-11907 |

† The remarks published on this webpage originate from Listed By The Cheryl Boissoneault Team of CENTURY 21 MRC via the PrimeMLS IDX Program and do not represent the views and opinions of Coldwell Banker Hickok & Boardman. Coldwell Banker Hickok & Boardman cannot be held responsible for possible violations of copyright resulting from the posting of any data from the PrimeMLS IDX Program.

 Back to Search Results
Back to Search Results










