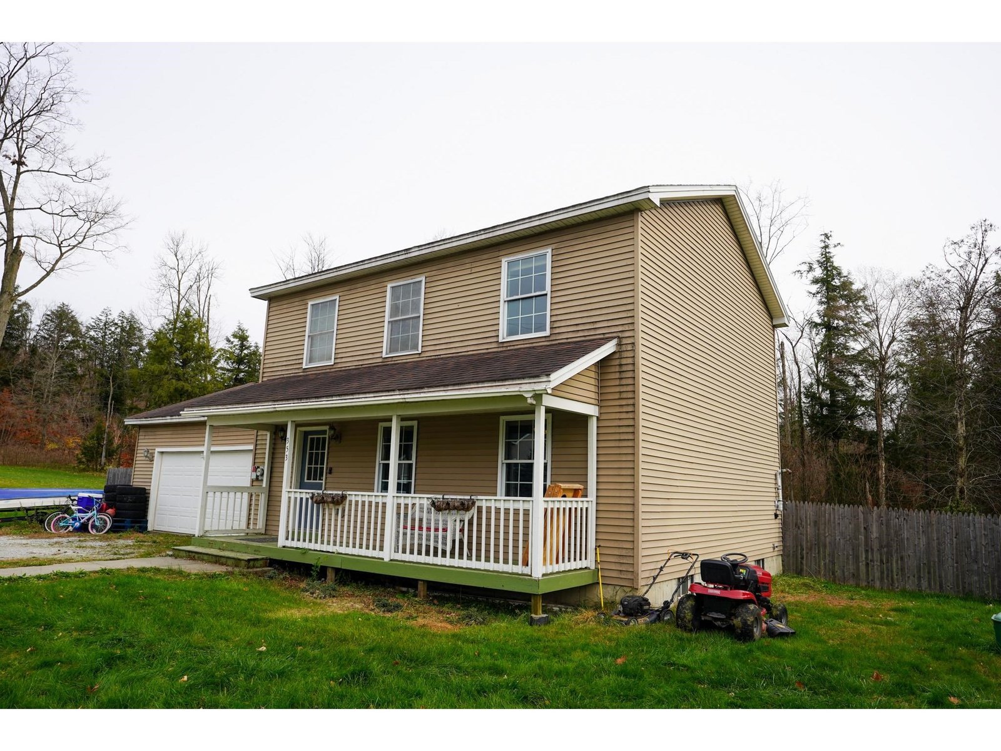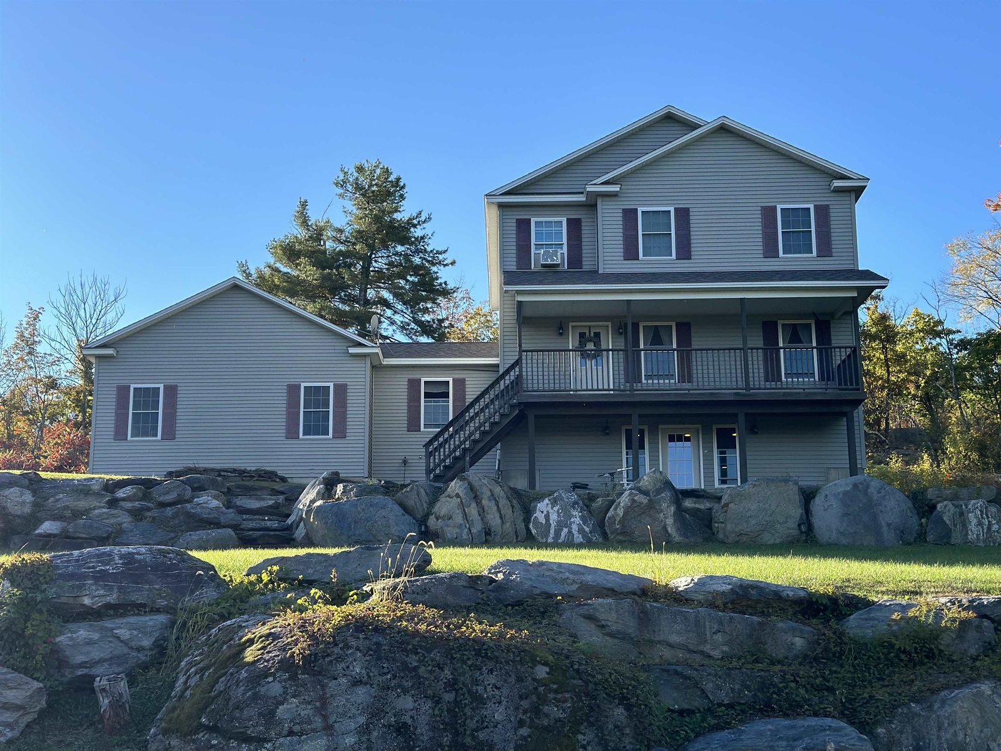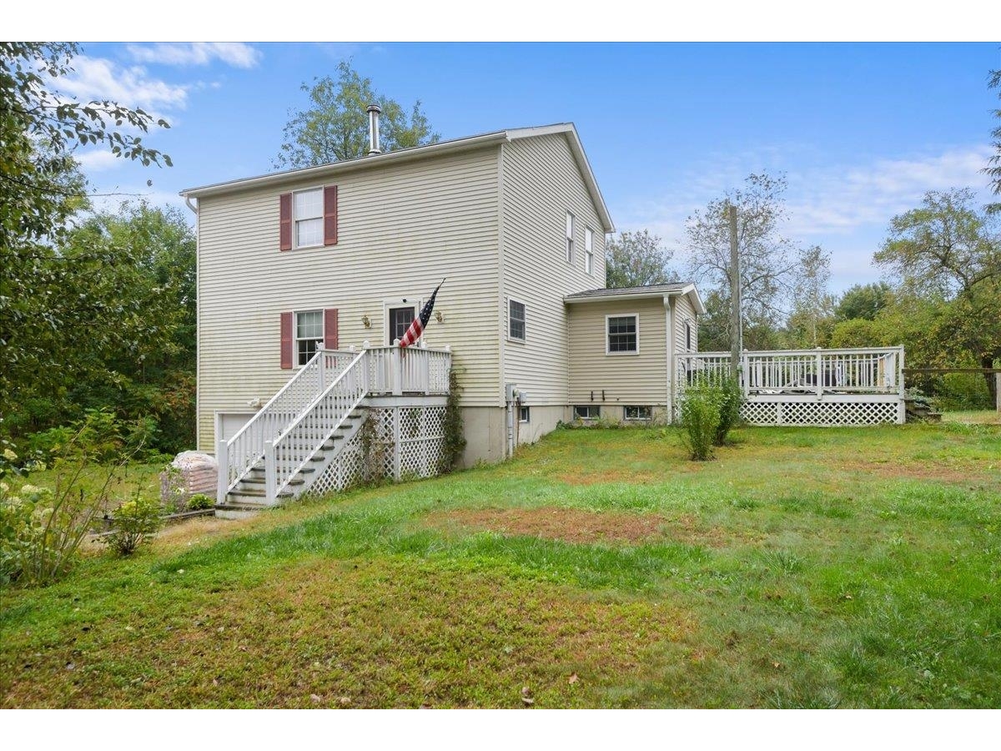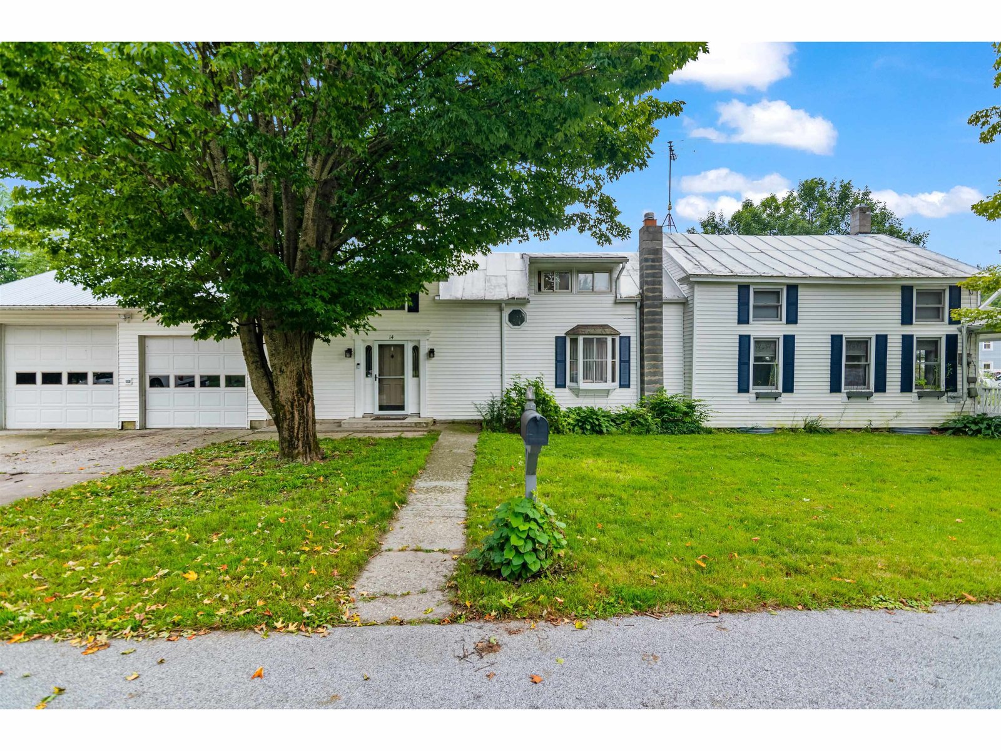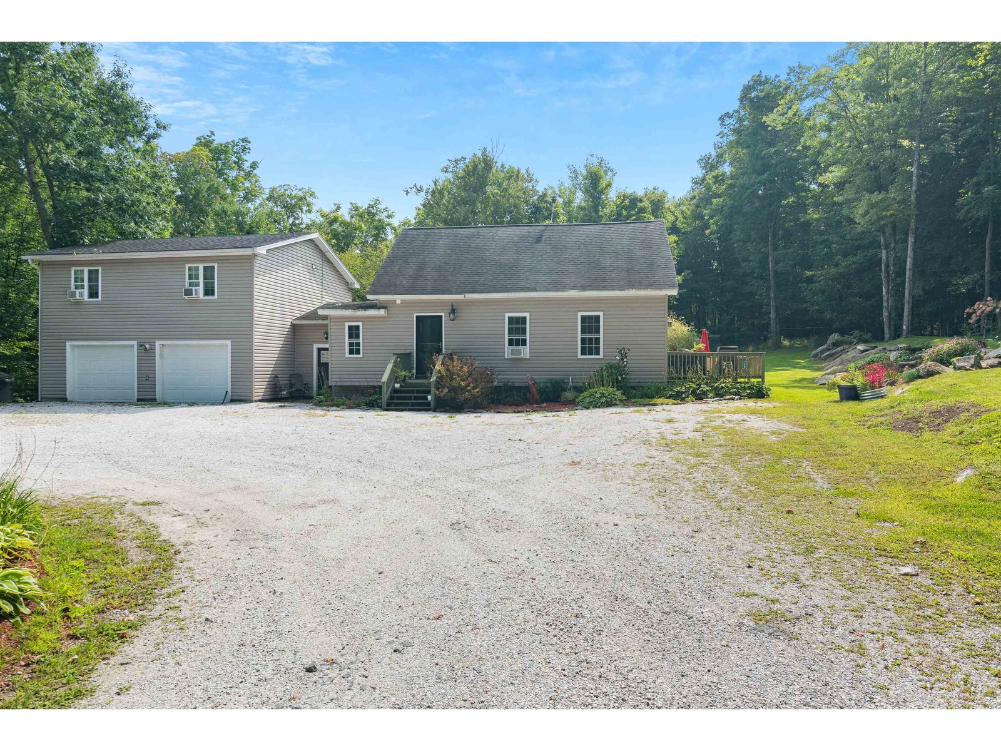Sold Status
$429,000 Sold Price
House Type
4 Beds
3 Baths
2,308 Sqft
Sold By RE/MAX North Professionals
Similar Properties for Sale
Request a Showing or More Info

Call: 802-863-1500
Mortgage Provider
Mortgage Calculator
$
$ Taxes
$ Principal & Interest
$
This calculation is based on a rough estimate. Every person's situation is different. Be sure to consult with a mortgage advisor on your specific needs.
Franklin County
Renovated home in the final phase of completion. This house has been completely rebuilt from the foundation up. All systems throughout are new, including electric, heating and plumbing. Thoughtfully designed layout with master bedroom and second bedroom on first floor, both with ensuite bathrooms. The beautifully appointed kitchen has walnut counters, top of the line appliances, a breakfast nook/dining area and a sliding glass door leading to the backyard. Another huge bedroom is located on the second floor, as well as a bonus room that would make a great office, a laundry room and a full bathroom. The attic is spacious and can be used for storage. Property comes with a one car garage and a slab for a future two car garage or workshop. Nice country setting with established hard wood trees (including a rare Black Locust!), hillside views (including a view of the Missisquoi River!), a babbling brook and is close to St Albans for shopping and restaurants! †
Property Location
Property Details
| Sold Price $429,000 | Sold Date Feb 15th, 2022 | |
|---|---|---|
| List Price $429,000 | Total Rooms 9 | List Date Dec 17th, 2021 |
| Cooperation Fee Unknown | Lot Size 2 Acres | Taxes $5,007 |
| MLS# 4893496 | Days on Market 1070 Days | Tax Year 2021 |
| Type House | Stories 2 | Road Frontage 1 |
| Bedrooms 4 | Style Contemporary | Water Frontage |
| Full Bathrooms 3 | Finished 2,308 Sqft | Construction No, New Construction |
| 3/4 Bathrooms 0 | Above Grade 2,308 Sqft | Seasonal No |
| Half Bathrooms 0 | Below Grade 0 Sqft | Year Built 1978 |
| 1/4 Bathrooms 0 | Garage Size 1 Car | County Franklin |
| Interior FeaturesAttic, Ceiling Fan, Primary BR w/ BA |
|---|
| Equipment & AppliancesCook Top-Electric, Refrigerator, Dishwasher, Microwave, Stove - Electric, Smoke Detectr-HrdWrdw/Bat |
| ConstructionWood Frame |
|---|
| Basement |
| Exterior Features |
| Exterior Vinyl Siding | Disability Features 1st Floor Full Bathrm, 1st Floor Bedroom |
|---|---|
| Foundation Slab - Concrete | House Color Grey |
| Floors Vinyl, Ceramic Tile | Building Certifications |
| Roof Metal | HERS Index |
| DirectionsTake Rt 78 to Burnor Drive. ***Burnor Drive is a private road/ driveway and is only used for this property.*** |
|---|
| Lot Description, Water View, Country Setting, Water View |
| Garage & Parking Detached, |
| Road Frontage 1 | Water Access |
|---|---|
| Suitable Use | Water Type |
| Driveway Gravel | Water Body |
| Flood Zone No | Zoning Res |
| School District NA | Middle |
|---|---|
| Elementary | High |
| Heat Fuel Gas-Natural | Excluded |
|---|---|
| Heating/Cool None, Baseboard | Negotiable |
| Sewer Septic | Parcel Access ROW No |
| Water Drilled Well | ROW for Other Parcel |
| Water Heater Electric, Tank, Owned | Financing |
| Cable Co | Documents Property Disclosure, Deed |
| Electric Circuit Breaker(s) | Tax ID 291-092-10268 |

† The remarks published on this webpage originate from Listed By Jennifer Giordano of Cornerstone Real Estate Company via the PrimeMLS IDX Program and do not represent the views and opinions of Coldwell Banker Hickok & Boardman. Coldwell Banker Hickok & Boardman cannot be held responsible for possible violations of copyright resulting from the posting of any data from the PrimeMLS IDX Program.

 Back to Search Results
Back to Search Results