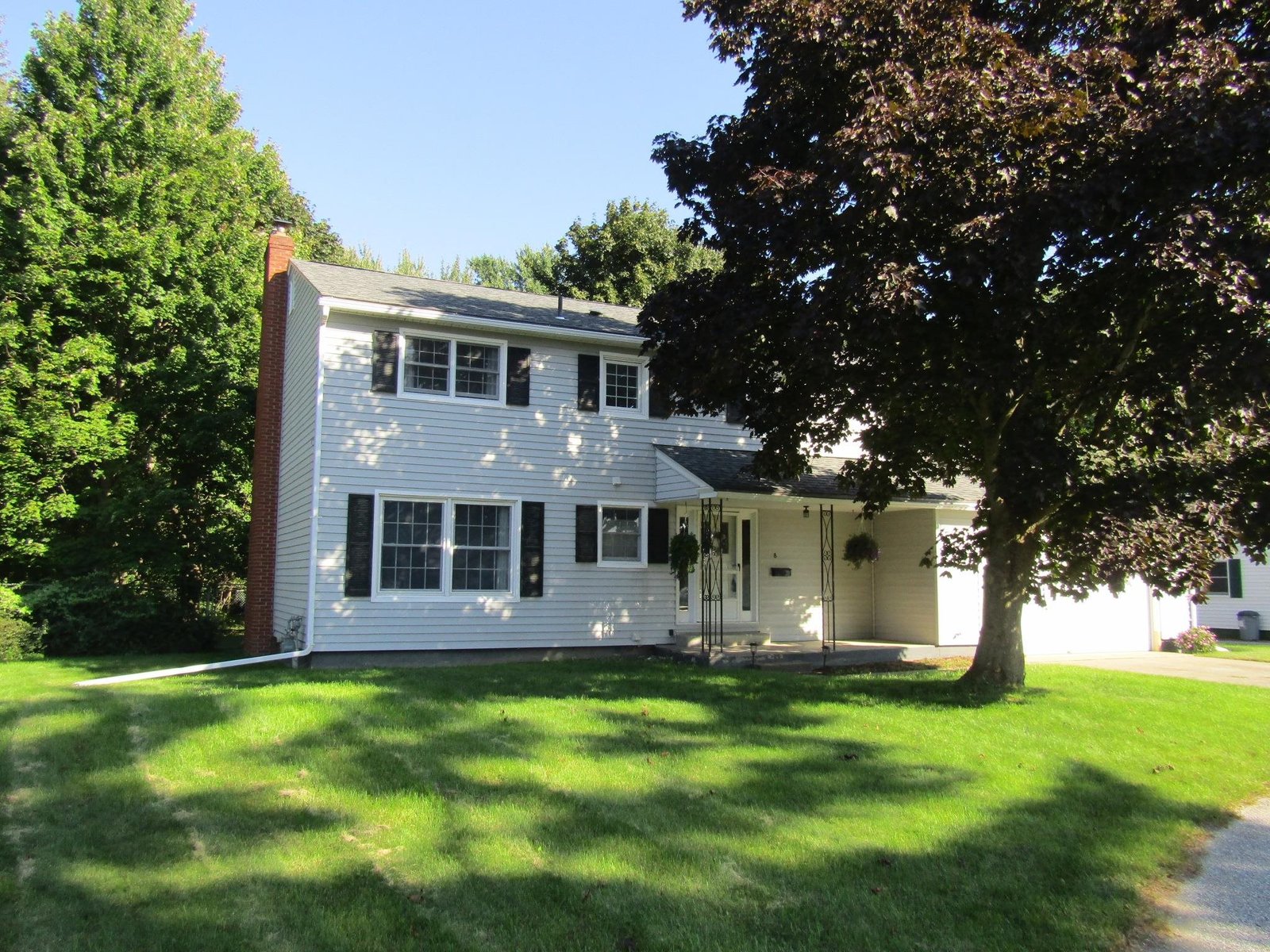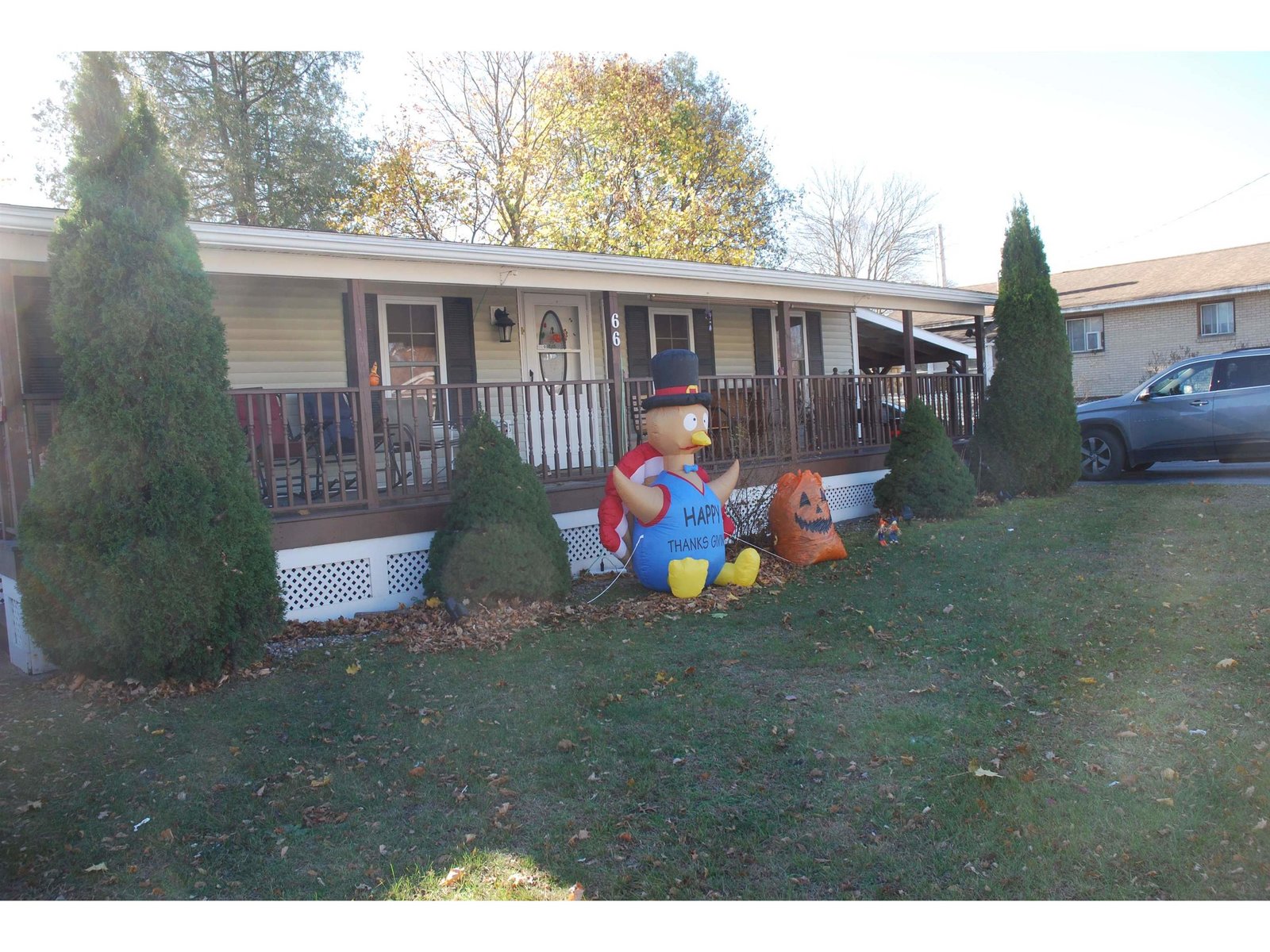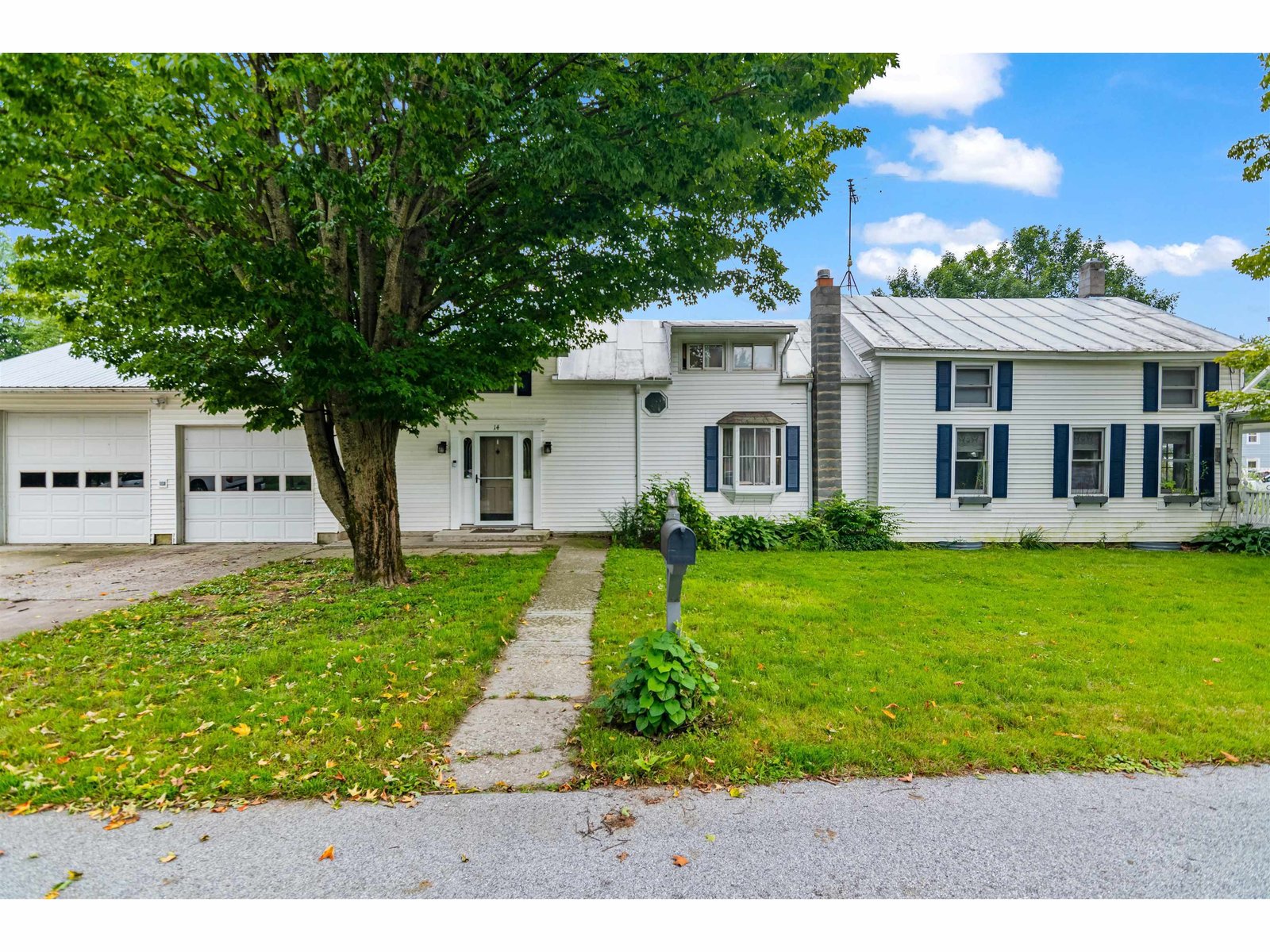Sold Status
$352,500 Sold Price
House Type
3 Beds
3 Baths
2,016 Sqft
Sold By CENTURY 21 MRC
Similar Properties for Sale
Request a Showing or More Info

Call: 802-863-1500
Mortgage Provider
Mortgage Calculator
$
$ Taxes
$ Principal & Interest
$
This calculation is based on a rough estimate. Every person's situation is different. Be sure to consult with a mortgage advisor on your specific needs.
Franklin County
Though built in 1977, this raised ranch was completely gutted and rebuilt like new just last year! Kids and pets alike will love the large, spacious yard with direct access to ATV trails, apple trees and wildlife. Enter to ample natural light over the open concept living area, dining and modern farmhouse kitchen. All new appliances in 2020 with power to the kitchen island and sliding glass doors looking out over the back composite deck - perfect for relaxing amongst the falling leaves and sipping that morning coffee or tea! Rounding out the main floor is a full bathroom with tile surround and an extra large vanity, an office space and the primary suite, featuring a big, beautiful walk-in shower. Downstairs includes an open bonus room/family room, two spacious bedrooms, and a 3/4 bath with laundry. All plumbing and insulation replaced when remodeled by previous owner. Sellers added a 30 amp box for RV hookup. Open house Oct. 16/17th! †
Property Location
Property Details
| Sold Price $352,500 | Sold Date Dec 17th, 2021 | |
|---|---|---|
| List Price $332,500 | Total Rooms 9 | List Date Oct 13th, 2021 |
| Cooperation Fee Unknown | Lot Size 6 Acres | Taxes $3,267 |
| MLS# 4886655 | Days on Market 1135 Days | Tax Year 2020 |
| Type House | Stories 2 | Road Frontage 150 |
| Bedrooms 3 | Style Raised Ranch | Water Frontage |
| Full Bathrooms 1 | Finished 2,016 Sqft | Construction No, Existing |
| 3/4 Bathrooms 2 | Above Grade 1,043 Sqft | Seasonal No |
| Half Bathrooms 0 | Below Grade 973 Sqft | Year Built 1977 |
| 1/4 Bathrooms 0 | Garage Size Car | County Franklin |
| Interior FeaturesCeiling Fan, Dining Area, Kitchen Island, Kitchen/Dining, Kitchen/Living, Lighting - LED, Natural Light, Laundry - Basement |
|---|
| Equipment & AppliancesRange-Gas, Washer, Microwave, Dishwasher, Refrigerator, Dryer, CO Detector, Smoke Detector, Smoke Detector |
| Kitchen 1st Floor | Living Room 1st Floor | Kitchen/Dining 1st Floor |
|---|---|---|
| Office/Study 1st Floor | Bedroom 1st Floor | Bath - 3/4 1st Floor |
| Bath - Full 1st Floor | Bedroom Basement | Bedroom Basement |
| Bonus Room Basement |
| ConstructionWood Frame |
|---|
| BasementWalkout, Interior Stairs, Finished, Walkout |
| Exterior FeaturesDeck, Garden Space, Natural Shade, Windows - Double Pane |
| Exterior Vinyl Siding | Disability Features Bathrm w/tub, Bathrm w/step-in Shower, Hard Surface Flooring |
|---|---|
| Foundation Concrete | House Color Dark Grey |
| Floors Laminate, Vinyl Plank | Building Certifications |
| Roof Metal | HERS Index |
| DirectionsFrom Exit 21, turn right on VT-78 and take an immediate Left turn onto Frontage Rd. In 3 miles, turn left on Carter Hill Rd. Property on Right immediately before Lackey Rd. See sign. |
|---|
| Lot DescriptionYes, Trail/Near Trail, Wooded, Level, Country Setting |
| Garage & Parking , , Driveway |
| Road Frontage 150 | Water Access |
|---|---|
| Suitable Use | Water Type |
| Driveway Gravel | Water Body |
| Flood Zone No | Zoning Residential |
| School District Missisquoi Valley UHSD 7 | Middle Missisquoi Valley Union Jshs |
|---|---|
| Elementary Highgate Elementary School | High Missisquoi Valley UHSD #7 |
| Heat Fuel Gas-Natural | Excluded |
|---|---|
| Heating/Cool None, Baseboard | Negotiable |
| Sewer Septic | Parcel Access ROW |
| Water Private, Drilled Well | ROW for Other Parcel |
| Water Heater Domestic, Owned, Gas-Natural, Off Boiler | Financing |
| Cable Co Comcast | Documents Property Disclosure, Deed |
| Electric Circuit Breaker(s) | Tax ID 291-092-11663 |

† The remarks published on this webpage originate from Listed By Brandi LaBounty of Paul Poquette Realty Group, LLC via the PrimeMLS IDX Program and do not represent the views and opinions of Coldwell Banker Hickok & Boardman. Coldwell Banker Hickok & Boardman cannot be held responsible for possible violations of copyright resulting from the posting of any data from the PrimeMLS IDX Program.

 Back to Search Results
Back to Search Results










