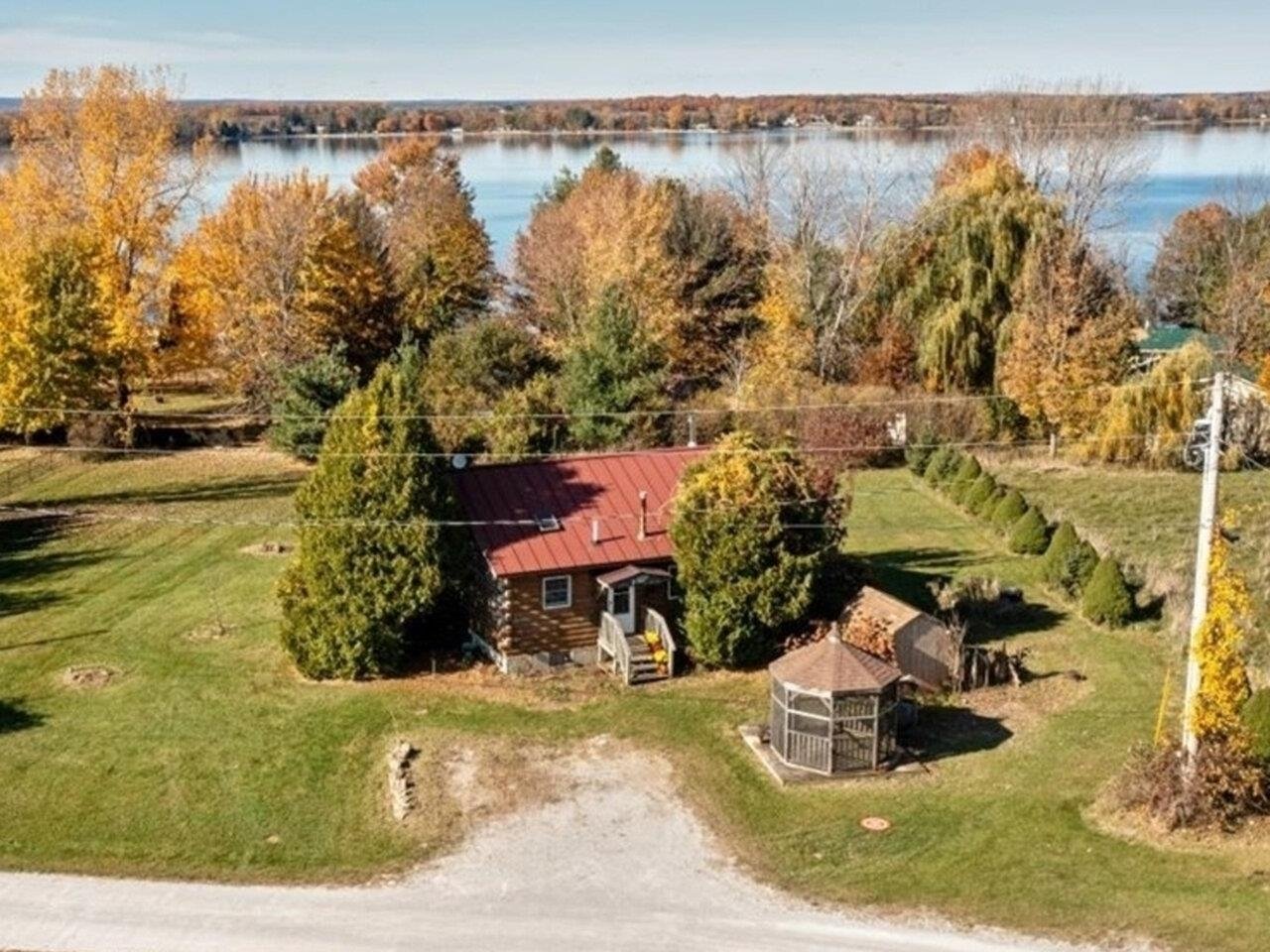Sold Status
$237,500 Sold Price
House Type
6 Beds
3 Baths
2,894 Sqft
Sold By
Similar Properties for Sale
Request a Showing or More Info

Call: 802-863-1500
Mortgage Provider
Mortgage Calculator
$
$ Taxes
$ Principal & Interest
$
This calculation is based on a rough estimate. Every person's situation is different. Be sure to consult with a mortgage advisor on your specific needs.
Franklin County
Natural setting with birds and deer, large private lot, great family neighborhood, hardwood floors, office, reading room/den, lots of storage, 5 minutes to I-89, close to all conveniences, superb home for entertaining †
Property Location
Property Details
| Sold Price $237,500 | Sold Date Feb 14th, 2012 | |
|---|---|---|
| List Price $249,900 | Total Rooms 10 | List Date Jul 28th, 2011 |
| Cooperation Fee Unknown | Lot Size 0.84 Acres | Taxes $3,415 |
| MLS# 4082368 | Days on Market 4865 Days | Tax Year 2010 |
| Type House | Stories 2 | Road Frontage 420 |
| Bedrooms 6 | Style Colonial | Water Frontage |
| Full Bathrooms 2 | Finished 2,894 Sqft | Construction Existing |
| 3/4 Bathrooms 0 | Above Grade 2,632 Sqft | Seasonal No |
| Half Bathrooms 1 | Below Grade 262 Sqft | Year Built 1989 |
| 1/4 Bathrooms 0 | Garage Size 2 Car | County Franklin |
| Interior Features1st Floor Laundry, B-fast Nook/Room, Blinds, Cable, Cable Internet, Ceiling Fan, Dining Area, Fireplace-Wood, Formal Dining Room, Kitchen/Dining, Laundry Hook-ups, Living Room, Living/Dining, Primary BR with BA, Mudroom, Natural Woodwork, Pantry, Sec Sys/Alarms, Smoke Det-Battery Powered |
|---|
| Equipment & AppliancesDishwasher, Disposal, Dryer, Exhaust Hood, Microwave, Security System, Smoke Detector, Washer |
| Primary Bedroom 14x12 2nd Floor | 2nd Bedroom 12x13 2nd Floor | 3rd Bedroom 12x13 2nd Floor |
|---|---|---|
| 4th Bedroom 12x14 | 5th Bedroom 12x14 3rd Floor | Living Room 18x13 1st Floor |
| Kitchen 21x11 1st Floor | Dining Room 13x11 1st Floor | Utility Room 8x6 1st Floor |
| Full Bath 1st Floor | Full Bath 1st Floor | Half Bath 1st Floor |
| ConstructionExisting |
|---|
| BasementBulkhead, Interior Stairs, Partially Finished, Storage Space |
| Exterior FeaturesOut Building, Porch-Covered, Shed, Underground Utilities, Window Screens |
| Exterior Vinyl | Disability Features 1st Floor 1/2 Bathrm, 1st Flr Hard Surface Flr., Access. Laundry No Steps |
|---|---|
| Foundation Concrete | House Color |
| Floors Carpet,Ceramic Tile,Hardwood | Building Certifications |
| Roof Shingle-Fiberglass | HERS Index |
| DirectionsSwanton Village, north on Canada St, rte 7, take left on Monument Drive to right on Tanglewood Dr, straight on Jedware Circle, the house is on the right |
|---|
| Lot DescriptionCommon Acreage, Landscaped |
| Garage & Parking 2 Parking Spaces |
| Road Frontage 420 | Water Access |
|---|---|
| Suitable Use | Water Type |
| Driveway Paved | Water Body |
| Flood Zone No | Zoning residential |
| School District NA | Middle Missisiquoi Valley Union Sch |
|---|---|
| Elementary Highgate Elementary School | High Missisquoi Valley UHSD #7 |
| Heat Fuel Oil | Excluded |
|---|---|
| Heating/Cool Baseboard | Negotiable |
| Sewer 1000 Gallon, Shared | Parcel Access ROW |
| Water Drilled Well | ROW for Other Parcel |
| Water Heater Off Boiler | Financing Conventional, Possible Owner |
| Cable Co | Documents Association Docs, Covenant(s), Deed |
| Electric 200 Amp | Tax ID 29109211499 |

† The remarks published on this webpage originate from Listed By Rachel Smith of S. R. Smith Real Estate via the PrimeMLS IDX Program and do not represent the views and opinions of Coldwell Banker Hickok & Boardman. Coldwell Banker Hickok & Boardman cannot be held responsible for possible violations of copyright resulting from the posting of any data from the PrimeMLS IDX Program.

 Back to Search Results
Back to Search Results










