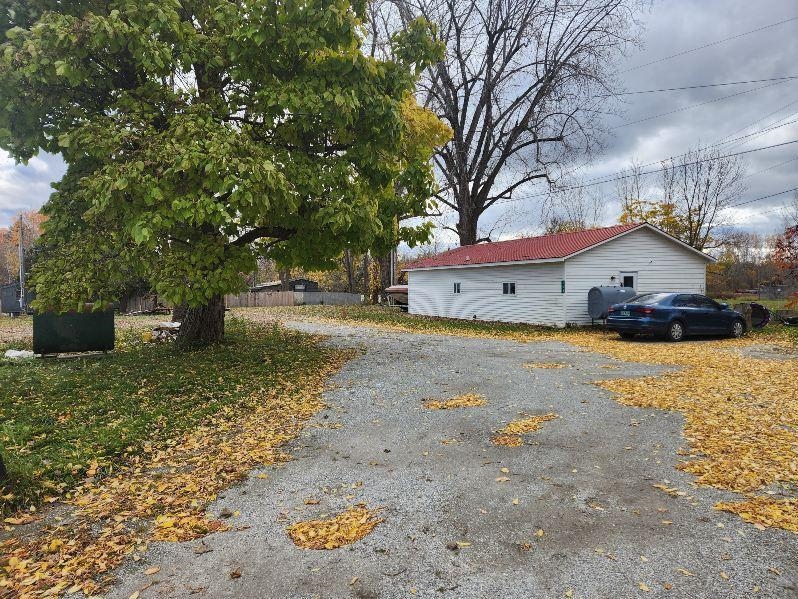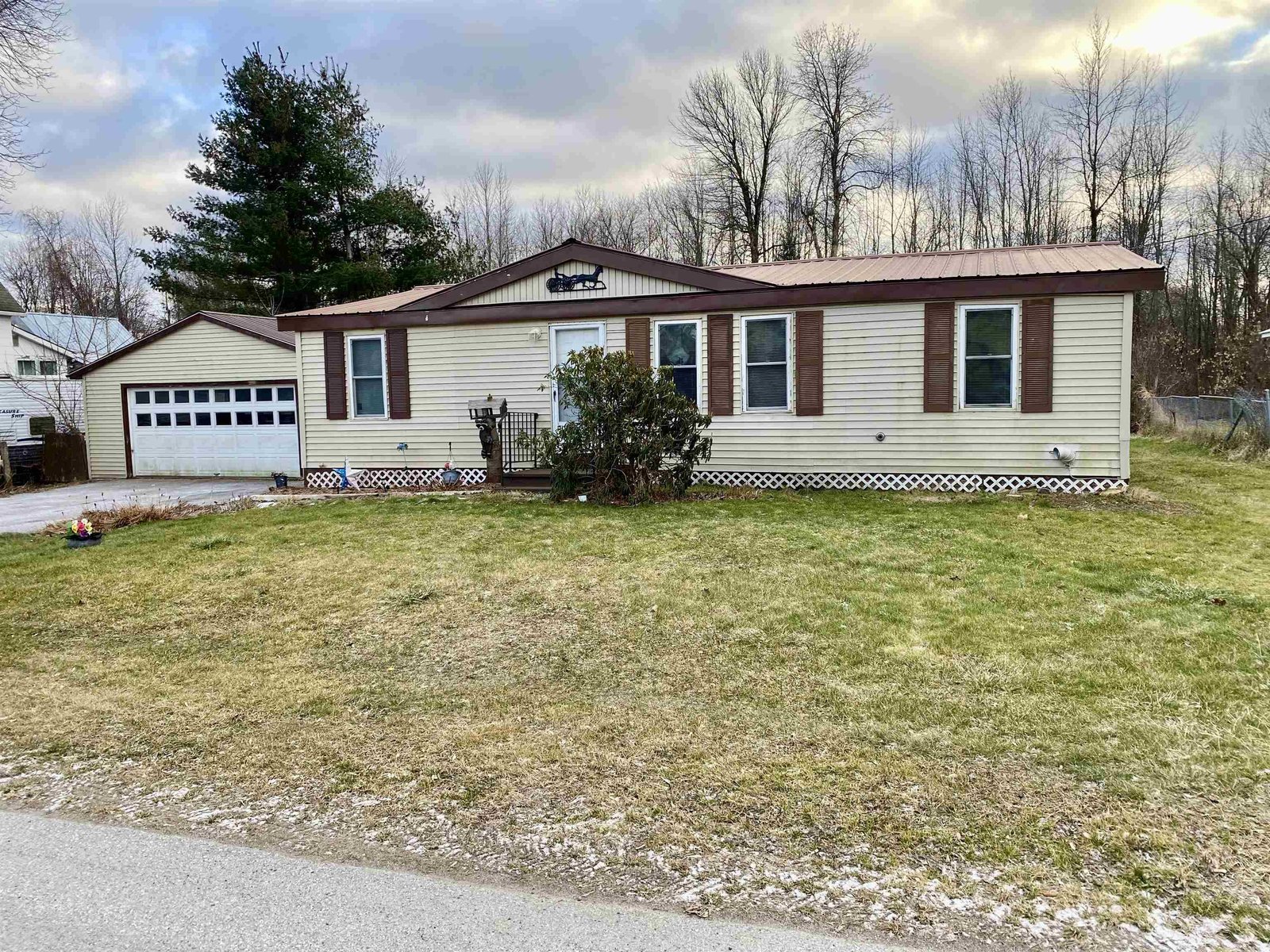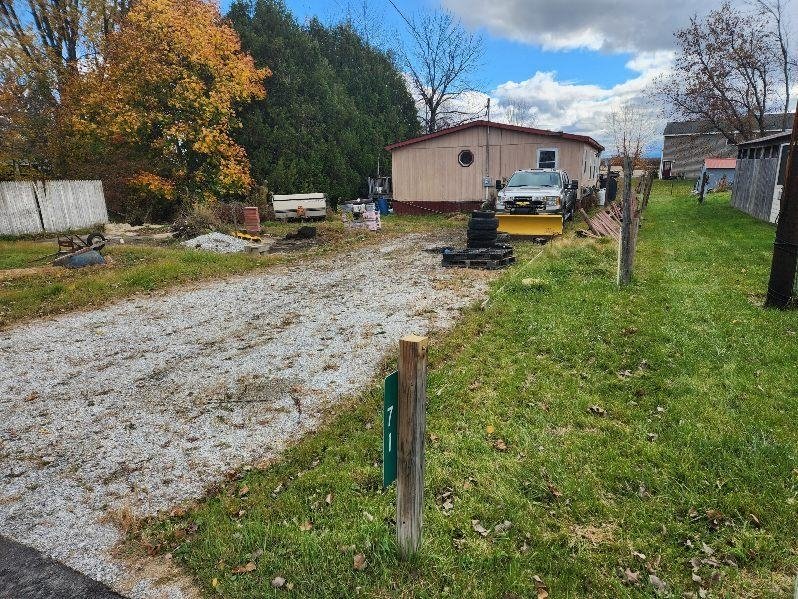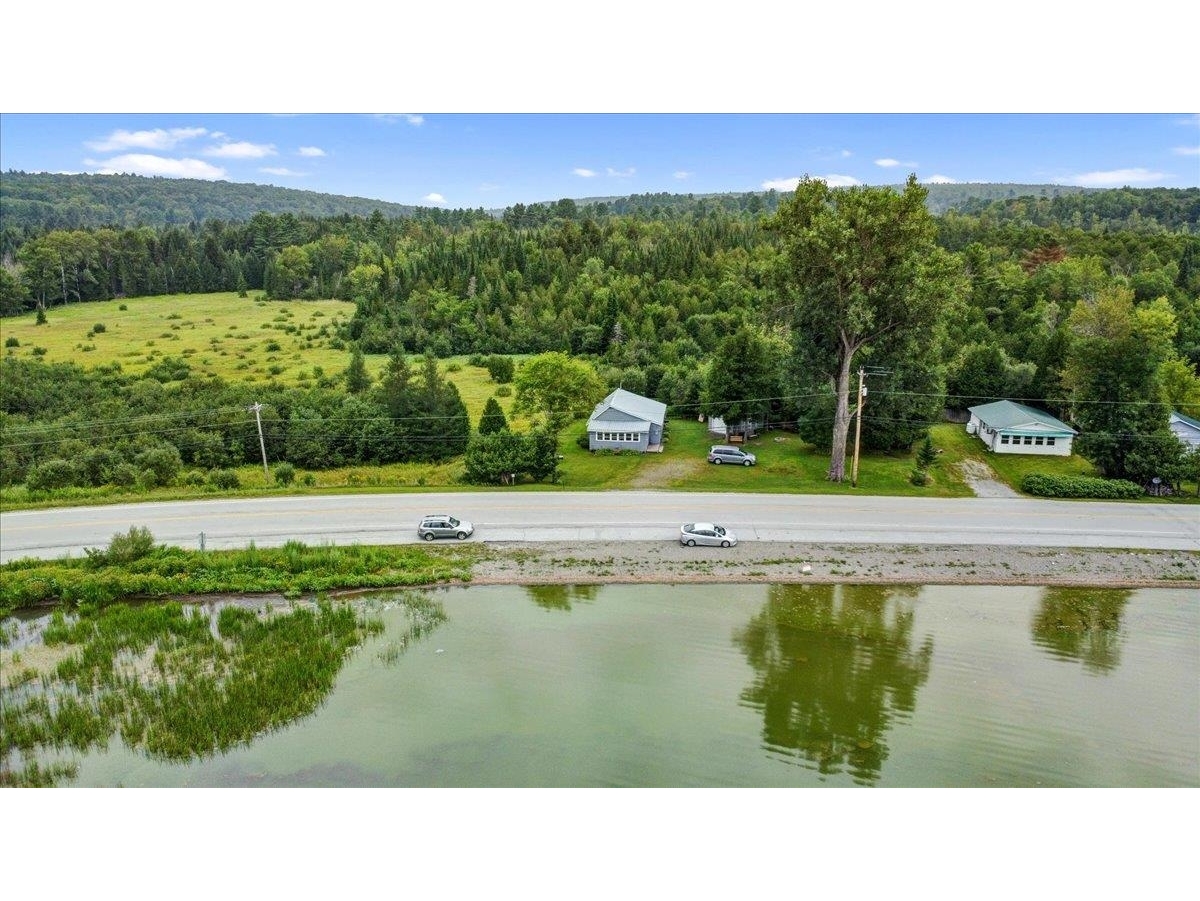Sold Status
$141,000 Sold Price
House Type
3 Beds
2 Baths
1,647 Sqft
Sold By EXP Realty
Similar Properties for Sale
Request a Showing or More Info

Call: 802-863-1500
Mortgage Provider
Mortgage Calculator
$
$ Taxes
$ Principal & Interest
$
This calculation is based on a rough estimate. Every person's situation is different. Be sure to consult with a mortgage advisor on your specific needs.
Franklin County
This home is in a country setting with lake rights and is less than 1/2 mile from I-89. Hard to match this bang for the buck with over 1600 sf of handicapped accessible one level living space and a heated 40x24 garage that has overhead storage. The doublewide is on a block foundation and the yard has plenty of shade trees to enjoy one of the 2 decks or the screened in porch. The garage is split to offer both a 26x24 garage and a 24x14 workshop. The garage has an overhead partially finished 40x24 storage space. The metal Roof is 1 yr old, and a handicapped ramp, allows easy access to one level living. The master bedroom has a sunroom/on suite and a master bath with jetted tub. The sunroom has a propane stove & AC. The lake rights offer multiple places to walk to the shoreline or to use the boat launch just up the street. The sale includes all appliances and air conditioners. †
Property Location
Property Details
| Sold Price $141,000 | Sold Date Sep 18th, 2018 | |
|---|---|---|
| List Price $137,500 | Total Rooms 6 | List Date Jul 27th, 2018 |
| Cooperation Fee Unknown | Lot Size 0.78 Acres | Taxes $3,256 |
| MLS# 4709559 | Days on Market 2311 Days | Tax Year 2017 |
| Type House | Stories 1 | Road Frontage 257 |
| Bedrooms 3 | Style Double Wide, Manuf./Mobile | Water Frontage |
| Full Bathrooms 2 | Finished 1,647 Sqft | Construction No, Existing |
| 3/4 Bathrooms 0 | Above Grade 1,647 Sqft | Seasonal No |
| Half Bathrooms 0 | Below Grade 0 Sqft | Year Built 1995 |
| 1/4 Bathrooms 0 | Garage Size 2 Car | County Franklin |
| Interior FeaturesCeiling Fan, Primary BR w/ BA, Vaulted Ceiling, Laundry - 1st Floor |
|---|
| Equipment & AppliancesRefrigerator, Washer, Range-Electric, Dishwasher, Disposal, Exhaust Hood, Dryer, Smoke Detector, Satellite, Smoke Detector |
| Kitchen 13 x 15, 1st Floor | Dining Room 13 x 13, 1st Floor | Living Room 13 x 18, 1st Floor |
|---|---|---|
| Primary Bedroom 13 x 14, 1st Floor | Bedroom 9 x 11, 1st Floor | Bedroom 9 x 11, 1st Floor |
| ConstructionManufactured Home |
|---|
| Basement, Crawl Space, Slab |
| Exterior FeaturesDeck, Shed, Handicap Modified |
| Exterior Vinyl | Disability Features Zero-Step Entry/Ramp, No Stairs, Zero-Step Entry Ramp |
|---|---|
| Foundation Block | House Color |
| Floors Vinyl, Carpet, Laminate | Building Certifications |
| Roof Metal | HERS Index |
| DirectionsI-89 North to Exit 22 just before the border, left on Route 7 over the bridge straight onto Country Club Road, fifth house on the right. |
|---|
| Lot Description, Lake Access, Lake Access |
| Garage & Parking Detached, |
| Road Frontage 257 | Water Access |
|---|---|
| Suitable Use | Water Type |
| Driveway Paved | Water Body |
| Flood Zone No | Zoning Residential |
| School District Franklin Northwest | Middle Missisquoi Valley Union Jshs |
|---|---|
| Elementary Highgate Elementary School | High Missisquoi Valley UHSD #7 |
| Heat Fuel Oil | Excluded |
|---|---|
| Heating/Cool Other, Hot Air | Negotiable |
| Sewer Septic | Parcel Access ROW |
| Water Drilled Well | ROW for Other Parcel |
| Water Heater Electric | Financing |
| Cable Co Dish Newtwork | Documents Deed |
| Electric 100 Amp | Tax ID 291-092-10545 |

† The remarks published on this webpage originate from Listed By Shawn Cheney of EXP Realty via the PrimeMLS IDX Program and do not represent the views and opinions of Coldwell Banker Hickok & Boardman. Coldwell Banker Hickok & Boardman cannot be held responsible for possible violations of copyright resulting from the posting of any data from the PrimeMLS IDX Program.

 Back to Search Results
Back to Search Results










