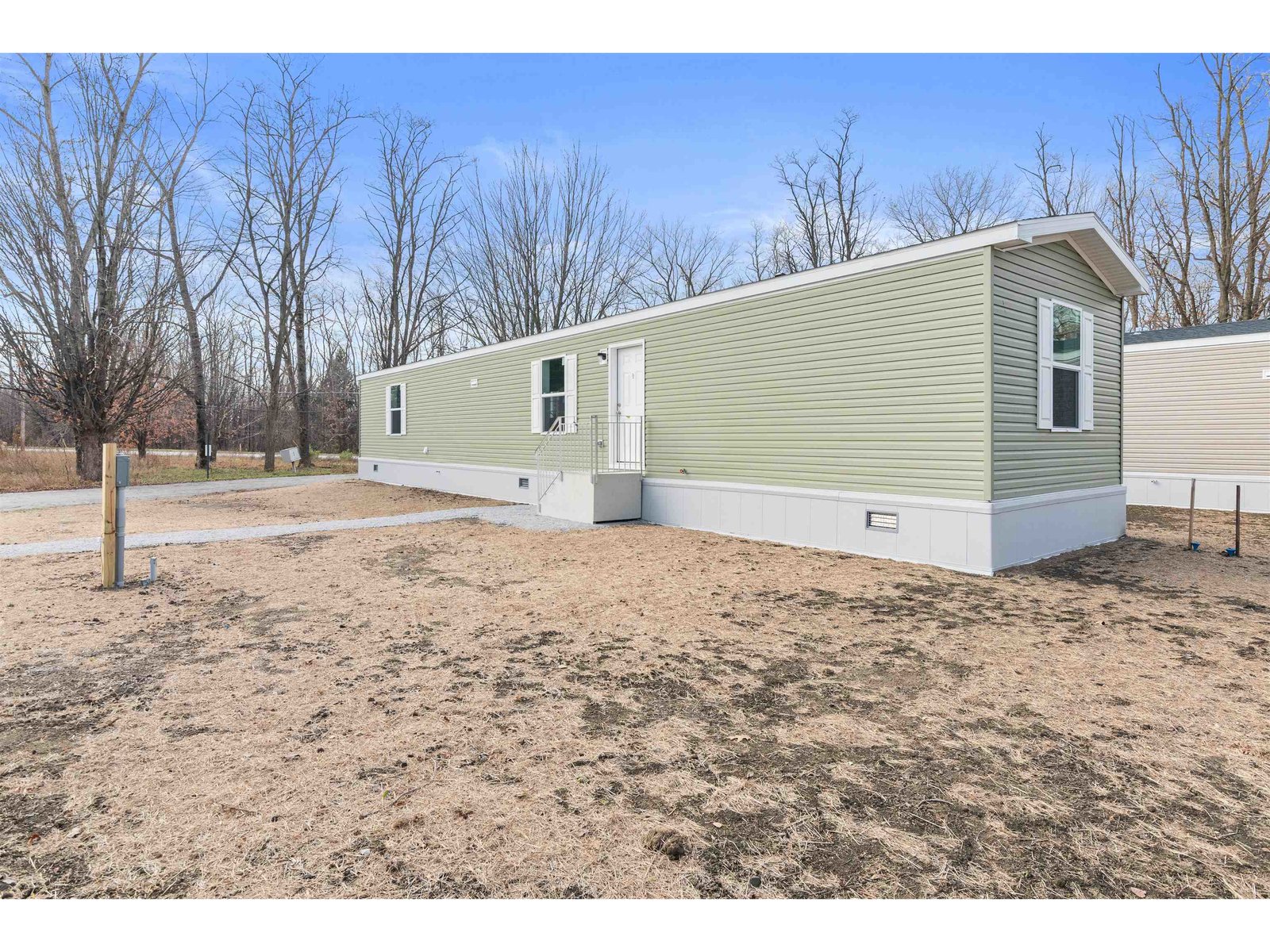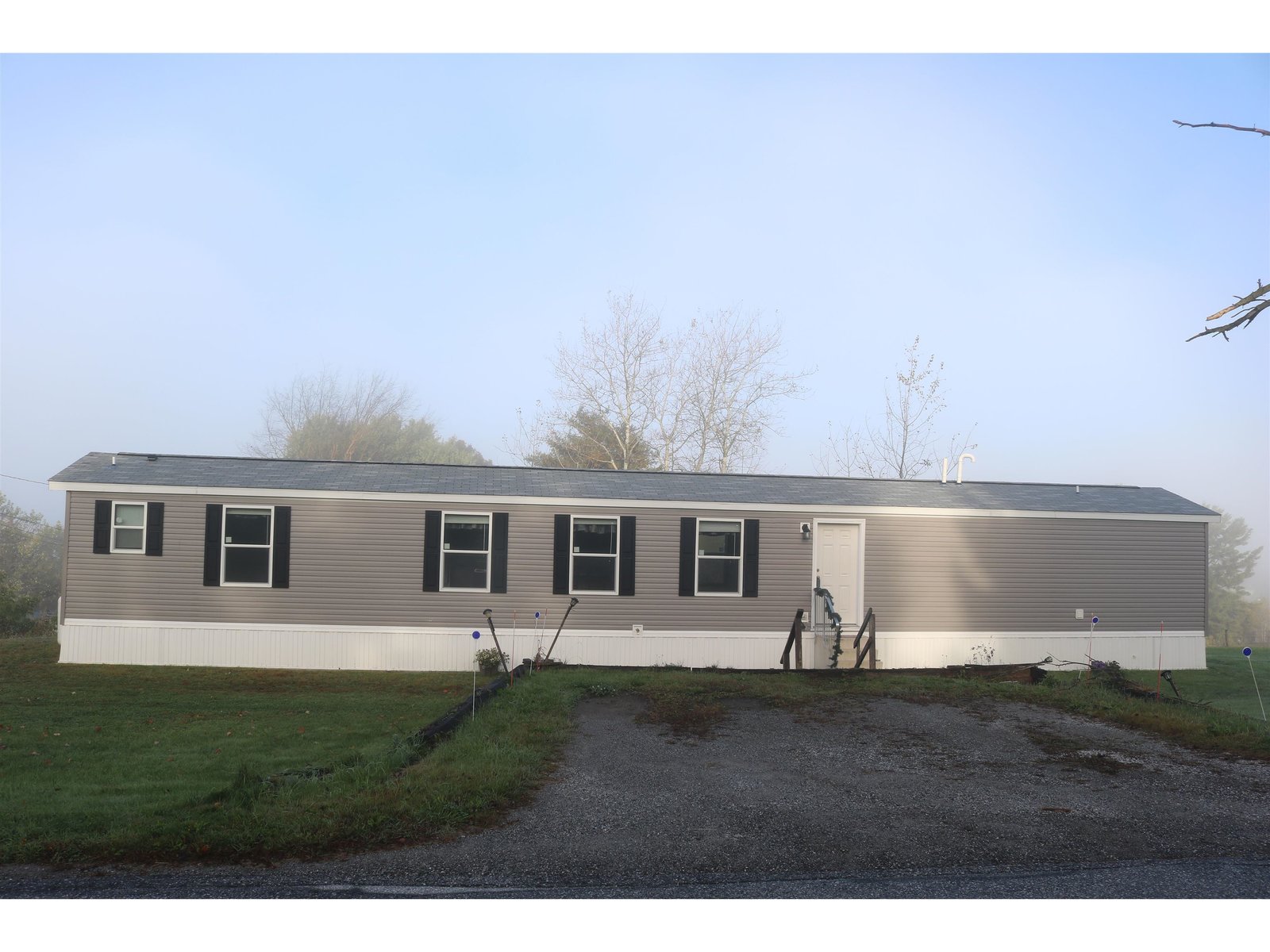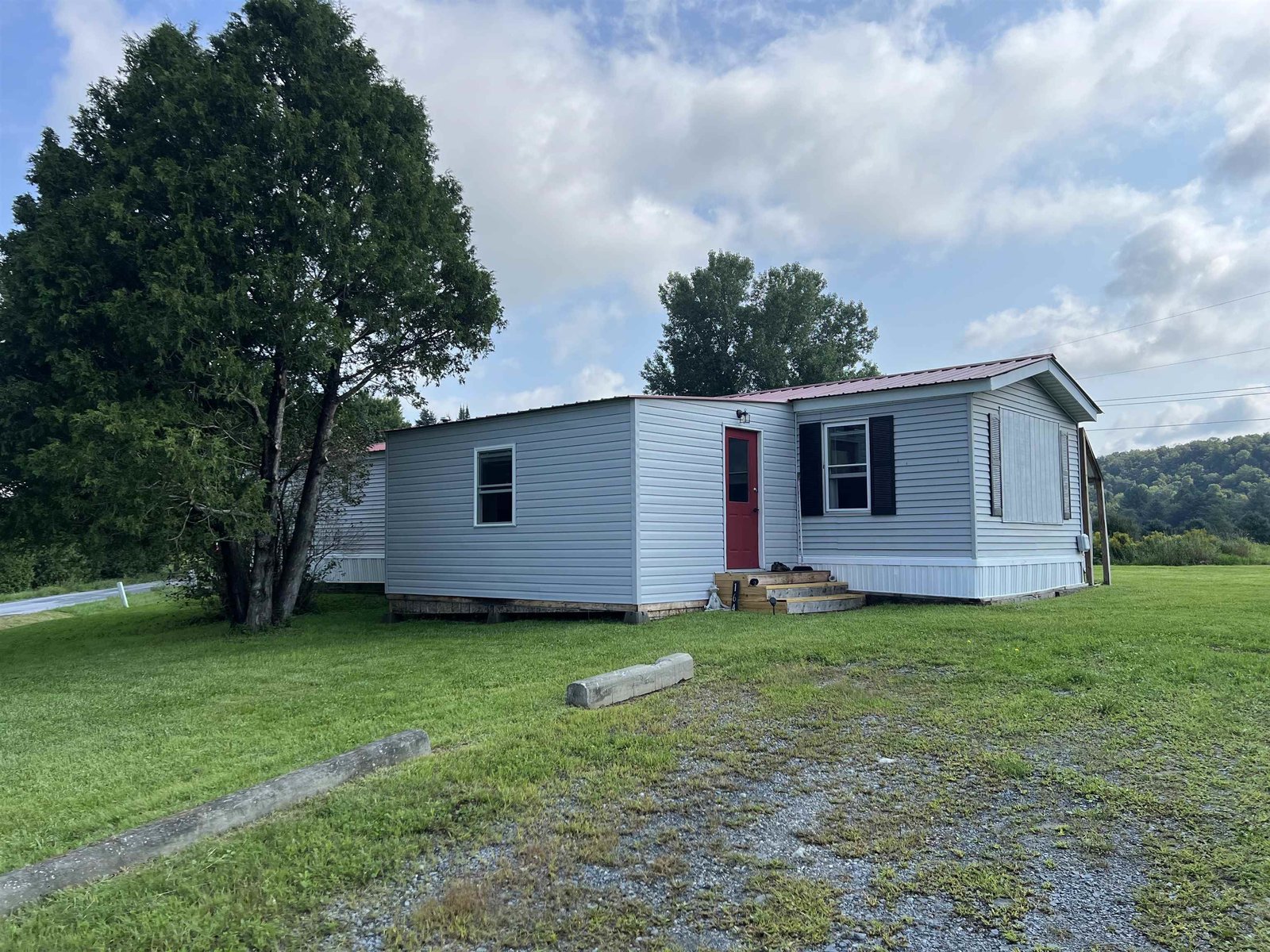Sold Status
$141,000 Sold Price
Mobile Type
3 Beds
2 Baths
1,647 Sqft
Sold By EXP Realty
Similar Properties for Sale
Request a Showing or More Info

Call: 802-863-1500
Mortgage Provider
Mortgage Calculator
$
$ Taxes
$ Principal & Interest
$
This calculation is based on a rough estimate. Every person's situation is different. Be sure to consult with a mortgage advisor on your specific needs.
Franklin County
This home is in a country setting with lake rights and is less than 1/2 mile from I-89. Hard to match this bang for the buck with over 1600 sf of handicapped accessible one level living space and a heated 40x24 garage that has overhead storage. The doublewide is on a block foundation and the yard has plenty of shade trees to enjoy one of the 2 decks or the screened in porch. The garage is split to offer both a 26x24 garage and a 24x14 workshop. The garage has an overhead partially finished 40x24 storage space. The metal Roof is 1 yr old, and a handicapped ramp, allows easy access to one level living. The master bedroom has a sunroom/on suite and a master bath with jetted tub. The sunroom has a propane stove & AC. The lake rights offer multiple places to walk to the shoreline or to use the boat launch just up the street. The sale includes all appliances and air conditioners. †
Property Location
Property Details
| Sold Price $141,000 | Sold Date Sep 18th, 2018 | |
|---|---|---|
| List Price $137,500 | Total Rooms 6 | List Date Jul 27th, 2018 |
| Cooperation Fee Unknown | Lot Size 0.78 Acres | Taxes $3,256 |
| MLS# 4709563 | Days on Market 2309 Days | Tax Year 2017 |
| Type Mfg/Mobile | Stories 1 | Road Frontage 257 |
| Bedrooms 3 | Style Double Wide, Manuf./Mobile | Water Frontage |
| Full Bathrooms 2 | Finished 1,647 Sqft | Construction No, Existing |
| 3/4 Bathrooms 0 | Above Grade 1,647 Sqft | Seasonal No |
| Half Bathrooms 0 | Below Grade 0 Sqft | Year Built 1995 |
| 1/4 Bathrooms 0 | Garage Size 2 Car | County Franklin |
| Interior FeaturesCeiling Fan, Primary BR w/ BA, Vaulted Ceiling, Laundry - 1st Floor |
|---|
| Equipment & AppliancesRefrigerator, Washer, Range-Electric, Dishwasher, Disposal, Exhaust Hood, Dryer, Smoke Detector, Satellite, Smoke Detector |
| Kitchen 13 x 15, 1st Floor | Dining Room 13 x 13, 1st Floor | Living Room 13 x 18, 1st Floor |
|---|---|---|
| Primary Bedroom 13 x 14, 1st Floor | Bedroom 9 x 11, 1st Floor | Bedroom 9 x 11, 1st Floor |
| ConstructionManufactured Home |
|---|
| Basement, Crawl Space, Slab |
| Exterior FeaturesDeck, Shed, Handicap Modified |
| Exterior Vinyl | Disability Features Zero-Step Entry/Ramp, No Stairs, Zero-Step Entry Ramp |
|---|---|
| Foundation Block | House Color |
| Floors Vinyl, Carpet, Laminate | Building Certifications |
| Roof Metal | HERS Index |
| DirectionsI-89 North to Exit 22 just before the border, left on Route 7 over the bridge straight onto Country Club Road, fifth house on the right. |
|---|
| Lot Description, Lake Access, Lake Access |
| Garage & Parking Detached, |
| Road Frontage 257 | Water Access Shared Private |
|---|---|
| Suitable Use | Water Type Lake |
| Driveway Paved | Water Body Lake Champlain |
| Flood Zone No | Zoning Residential |
| School District Franklin Northwest | Middle Missisquoi Valley Union Jshs |
|---|---|
| Elementary Highgate Elementary School | High Missisquoi Valley UHSD #7 |
| Heat Fuel Oil | Excluded |
|---|---|
| Heating/Cool Other, Hot Air | Negotiable |
| Sewer Septic | Parcel Access ROW |
| Water Drilled Well | ROW for Other Parcel |
| Water Heater Electric | Financing |
| Cable Co Dish Newtwork | Documents Deed |
| Electric 100 Amp | Tax ID 291-092-10545 |

† The remarks published on this webpage originate from Listed By Shawn Cheney of EXP Realty - Cell: 802-782-0400 via the PrimeMLS IDX Program and do not represent the views and opinions of Coldwell Banker Hickok & Boardman. Coldwell Banker Hickok & Boardman cannot be held responsible for possible violations of copyright resulting from the posting of any data from the PrimeMLS IDX Program.

 Back to Search Results
Back to Search Results








