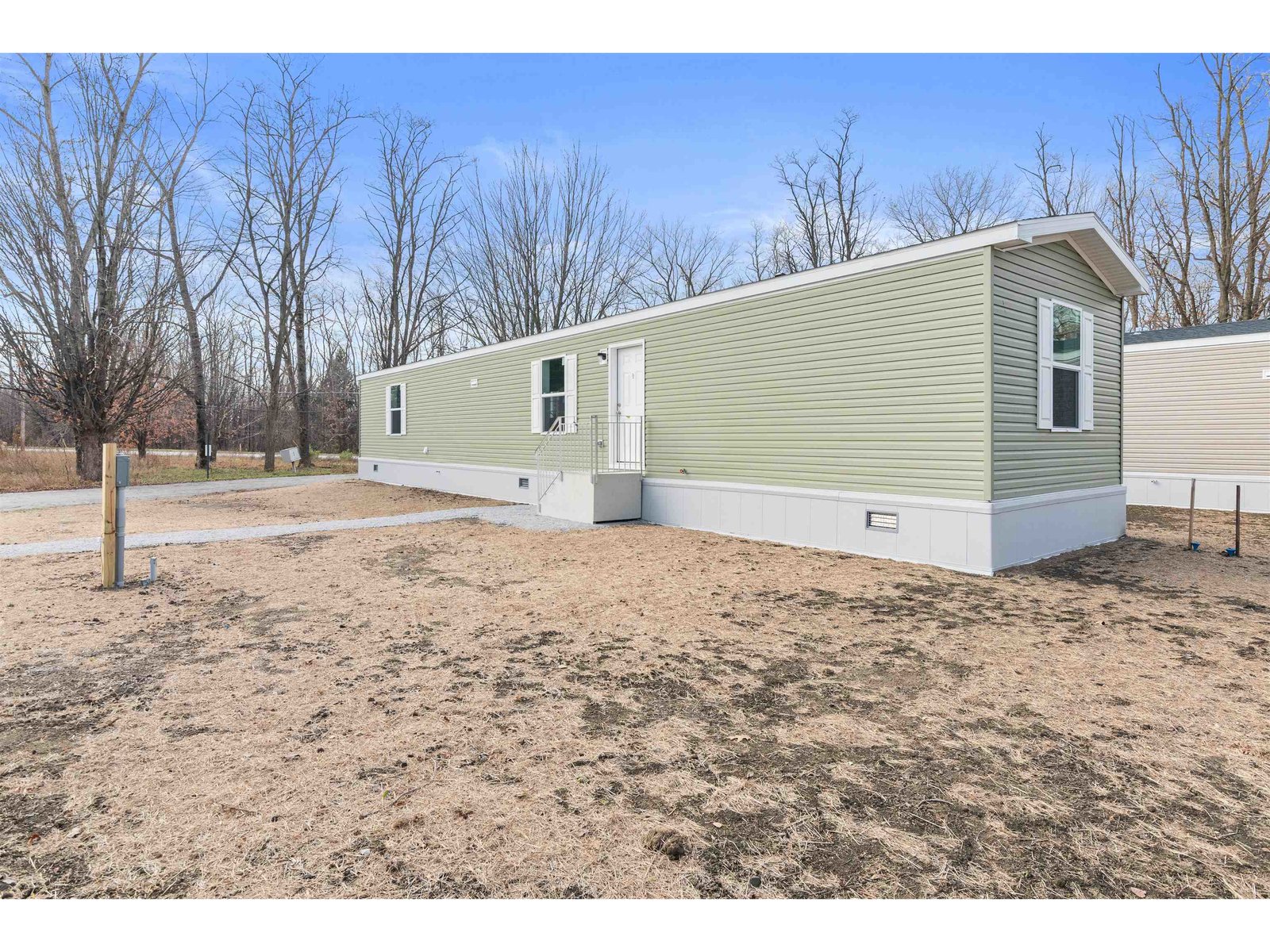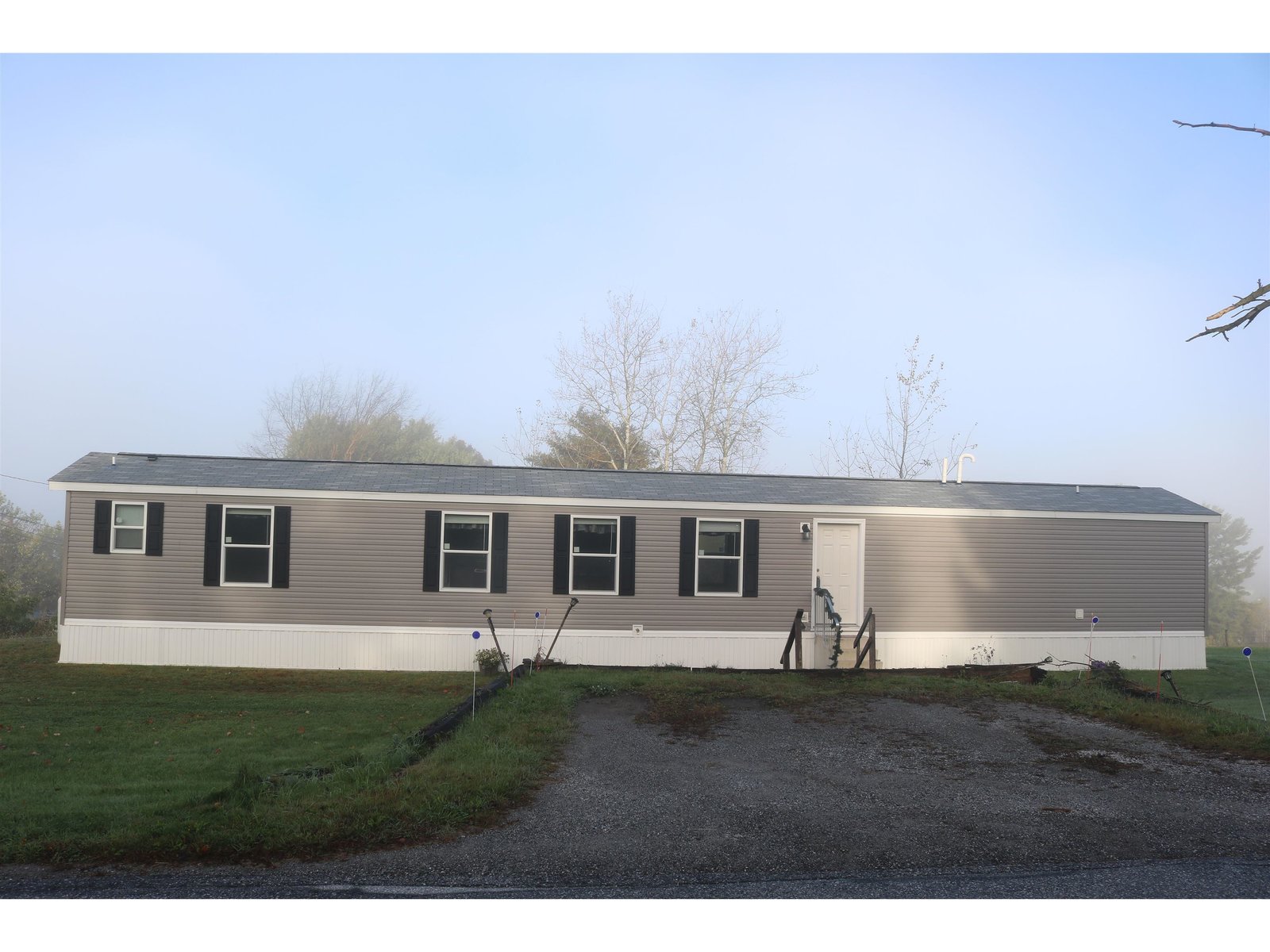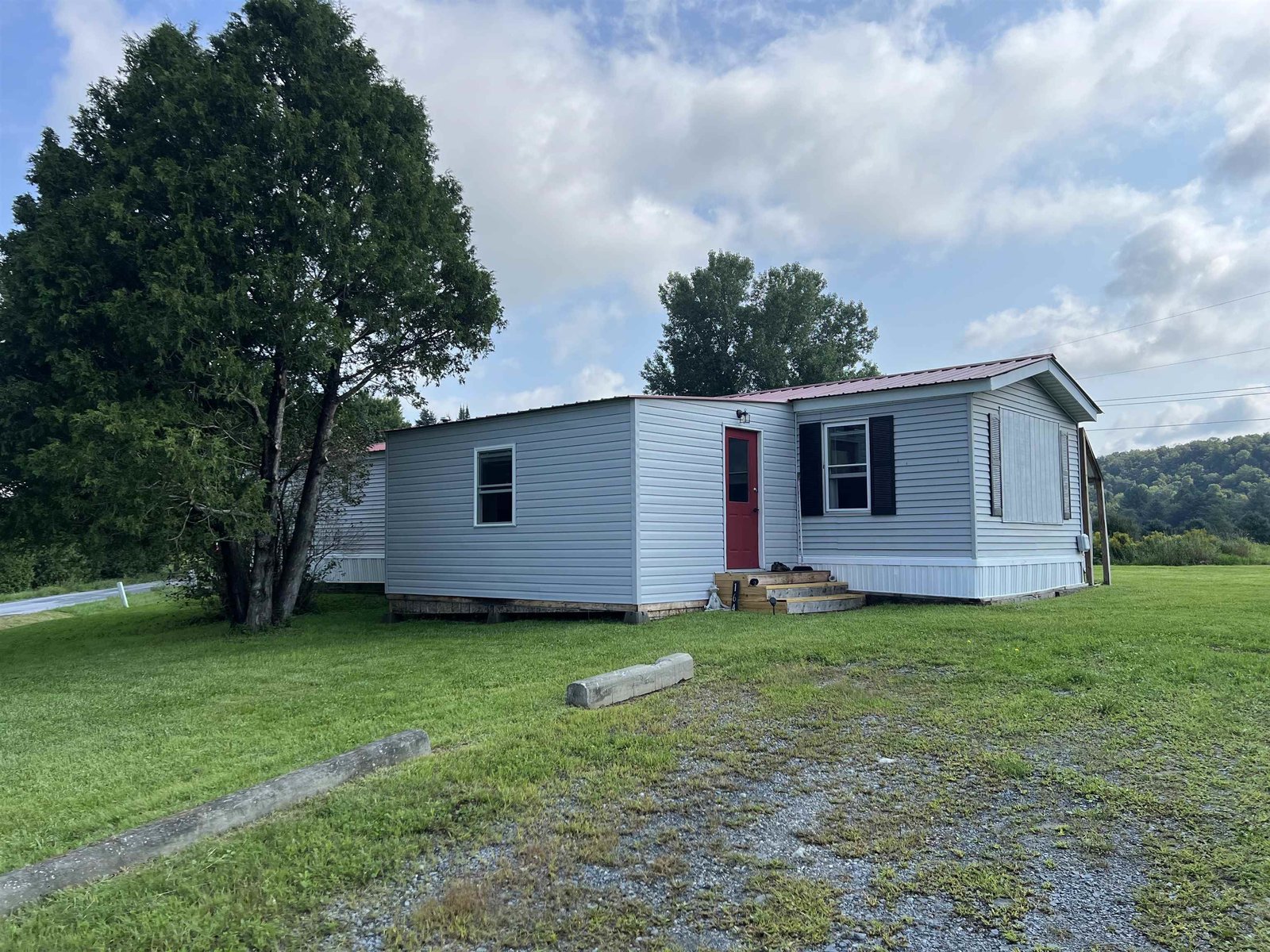Sold Status
$230,000 Sold Price
Mobile Type
3 Beds
2 Baths
1,647 Sqft
Sold By M Realty
Similar Properties for Sale
Request a Showing or More Info

Call: 802-863-1500
Mortgage Provider
Mortgage Calculator
$
$ Taxes
$ Principal & Interest
$
This calculation is based on a rough estimate. Every person's situation is different. Be sure to consult with a mortgage advisor on your specific needs.
Franklin County
This home is located in a beautiful country setting with lake rights and is only 1/2 mile from I-89. Whether you are looking to relax on the new side deck, screened in front porch, or enjoying the open lawn space, this home has something to offer for all. New floors in the kitchen, dining room and two bedrooms. Kitchen space looks into the dining room and leads you into the spacious living room with French doors providing access to a bright and sunny filled room perfect for an office space or play room. Large two car garage with additional workshop in the rear. Overhead is partially finished with endless opportunities waiting for you! The lake is right down the road, and rights provide a place to walk to the shoreline or to use the boat launch. †
Property Location
Property Details
| Sold Price $230,000 | Sold Date Sep 9th, 2021 | |
|---|---|---|
| List Price $230,000 | Total Rooms 11 | List Date Jul 12th, 2021 |
| Cooperation Fee Unknown | Lot Size 0.78 Acres | Taxes $3,325 |
| MLS# 4871728 | Days on Market 1228 Days | Tax Year 2020 |
| Type Mfg/Mobile | Stories 1 | Road Frontage 177 |
| Bedrooms 3 | Style Manuf./Mobile, Double Wide | Water Frontage |
| Full Bathrooms 2 | Finished 1,647 Sqft | Construction No, Existing |
| 3/4 Bathrooms 0 | Above Grade 1,647 Sqft | Seasonal No |
| Half Bathrooms 0 | Below Grade 0 Sqft | Year Built 1995 |
| 1/4 Bathrooms 0 | Garage Size 2 Car | County Franklin |
| Interior FeaturesCeiling Fan, Laundry Hook-ups, Primary BR w/ BA |
|---|
| Equipment & AppliancesCook Top-Electric, Refrigerator, Dishwasher, Wall AC Units, Smoke Detector |
| Kitchen 15x12, 1st Floor | Dining Room 12.5x11, 1st Floor | Living Room 18x13, 1st Floor |
|---|---|---|
| Office/Study 12x12, 1st Floor | Primary Bedroom 15x13, 1st Floor | Bath - Full 12x7.5, 1st Floor |
| Sunroom 13x7.5, 1st Floor | Other 9x9, 1st Floor | Bedroom 11x10, 1st Floor |
| Bedroom 11x10, 1st Floor | Bath - Full 7x5, 1st Floor |
| ConstructionManufactured Home |
|---|
| Basement |
| Exterior FeaturesDeck, Natural Shade, Pool - Above Ground, Porch - Covered, Porch - Screened |
| Exterior Vinyl Siding | Disability Features 1st Floor Bedroom, 1st Floor Full Bathrm, Zero-Step Entry/Ramp, One-Level Home, Bathrm w/tub, One-Level Home, Zero-Step Entry Ramp, 1st Floor Laundry |
|---|---|
| Foundation Block | House Color Tan |
| Floors Laminate, Carpet | Building Certifications |
| Roof Metal, Shingle | HERS Index |
| DirectionsFrom I-89 Exit 22, turn left on Route 7N, continue straight onto Country Club Rd, property will be on your right, watch for sign. |
|---|
| Lot Description, Lake Access, Privately Maintained, Rural Setting |
| Garage & Parking Detached, Direct Entry, Storage Above |
| Road Frontage 177 | Water Access |
|---|---|
| Suitable Use | Water Type |
| Driveway Paved | Water Body |
| Flood Zone Unknown | Zoning Residential |
| School District Franklin Northwest | Middle Missisquoi Valley Union Jshs |
|---|---|
| Elementary Highgate Elementary School | High Missisquoi Valley UHSD #7 |
| Heat Fuel Oil | Excluded Washer/Dryer Pool sand filter |
|---|---|
| Heating/Cool Hot Air | Negotiable |
| Sewer Septic | Parcel Access ROW |
| Water Drilled Well | ROW for Other Parcel |
| Water Heater Electric, Owned | Financing |
| Cable Co | Documents Deed |
| Electric Circuit Breaker(s) | Tax ID 291-092-10545 |

† The remarks published on this webpage originate from Listed By Danielle Luneau of M Realty via the PrimeMLS IDX Program and do not represent the views and opinions of Coldwell Banker Hickok & Boardman. Coldwell Banker Hickok & Boardman cannot be held responsible for possible violations of copyright resulting from the posting of any data from the PrimeMLS IDX Program.

 Back to Search Results
Back to Search Results








