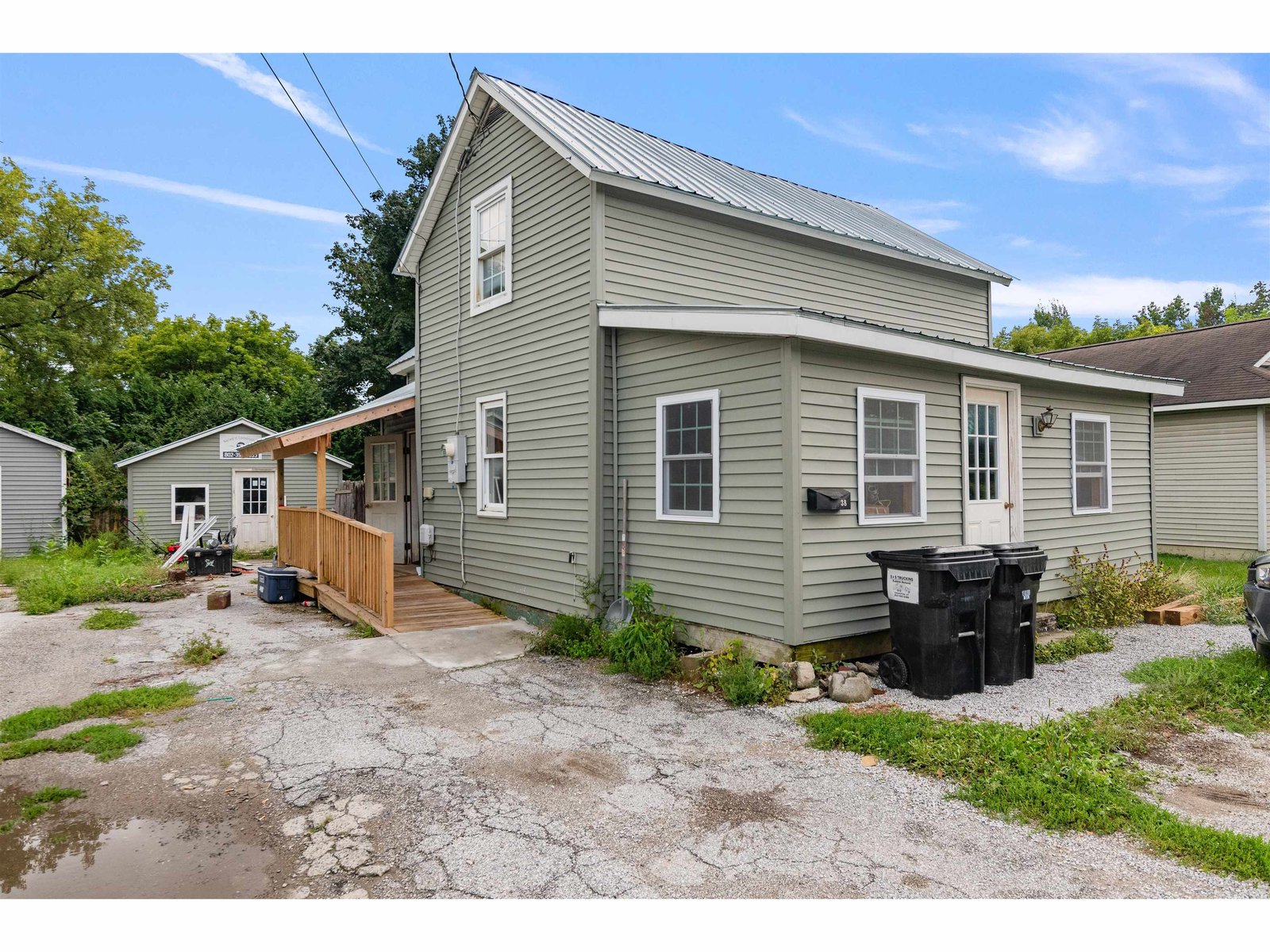Sold Status
$220,000 Sold Price
House Type
3 Beds
2 Baths
1,561 Sqft
Sold By Signature Properties of Vermont
Similar Properties for Sale
Request a Showing or More Info

Call: 802-863-1500
Mortgage Provider
Mortgage Calculator
$
$ Taxes
$ Principal & Interest
$
This calculation is based on a rough estimate. Every person's situation is different. Be sure to consult with a mortgage advisor on your specific needs.
Franklin County
Live the lakeside lifestyle you've been craving with this wonderful newly renovated year round home. Memories will definitely be made in This Ready to move into property in outstanding condition that any buyer would appreciate. This property has been completely remodeled with new flooring, walls and updated kitchens and bathrooms - all new appliances, relaxing screened in porch giving amazing views of the water. The French doors from the dining room, and family room lead you to the spacious 3-season screened porch, where you can sit and gaze out the over-sized windows to the lake. This home has 3 bedrooms, 2 baths, a foyer area to receive your guests, and washer and dryer on the 1st floor. This home is situated on a quiet, dead end Rd, with only being 1/4 of a mile to the public boat launch, and 1/6 of a mile to Shipyard's public beach, you will have easy access to all amenities. Located less than 15 minutes to St. Albans, 45 minutes to Burlington, 1 hour to Montreal, and 15 minutes to Missisquoi National Wildlife Refuge where you can hunt, fish, view wildlife - this is the perfect year-round retreat. Sellers are offering 3,000 to buyers closing costs. †
Property Location
Property Details
| Sold Price $220,000 | Sold Date Jun 24th, 2020 | |
|---|---|---|
| List Price $229,000 | Total Rooms 8 | List Date May 11th, 2020 |
| Cooperation Fee Unknown | Lot Size 0.24 Acres | Taxes $2,832 |
| MLS# 4804610 | Days on Market 1655 Days | Tax Year 2019 |
| Type House | Stories 2 | Road Frontage 124 |
| Bedrooms 3 | Style Multi Level | Water Frontage |
| Full Bathrooms 1 | Finished 1,561 Sqft | Construction No, Existing |
| 3/4 Bathrooms 0 | Above Grade 1,561 Sqft | Seasonal No |
| Half Bathrooms 1 | Below Grade 0 Sqft | Year Built 1935 |
| 1/4 Bathrooms 0 | Garage Size 1 Car | County Franklin |
| Interior FeaturesDining Area, Fireplaces - 1, Hearth, Kitchen/Dining, Laundry - 1st Floor |
|---|
| Equipment & AppliancesRefrigerator, Cook Top-Electric, Microwave, Dishwasher, Range-Electric, Exhaust Hood, Smoke Detectr-Hard Wired, Forced Air |
| Laundry Room 9' x 7'5", 1st Floor | Kitchen/Dining 31' x 13'5", 1st Floor | Living Room 16' x 10'7", 1st Floor |
|---|---|---|
| Bedroom 19' x 12'6", 2nd Floor | Bedroom 9'6 x 11'6", 2nd Floor | Bedroom 11'6 x 9'5", 2nd Floor |
| Porch 27'6 x 7'6", 1st Floor | Bath - Full 9' x 8', 1st Floor | Bath - 1/2 2nd Floor |
| ConstructionWood Frame |
|---|
| BasementWalkout, Storage Space, Concrete, Unfinished, Slab, Interior Stairs, Gravel, Full, Walkout, Interior Access |
| Exterior FeaturesPorch, Porch - Enclosed, Porch - Screened |
| Exterior Wood, Vinyl | Disability Features |
|---|---|
| Foundation Stone, Concrete | House Color |
| Floors Slate/Stone, Carpet, Laminate | Building Certifications |
| Roof Standing Seam, Metal | HERS Index |
| Directions |
|---|
| Lot DescriptionNo, Water View, Lake View, Country Setting, Cul-De-Sac |
| Garage & Parking Detached, , 4 Parking Spaces, Parking Spaces 4 |
| Road Frontage 124 | Water Access |
|---|---|
| Suitable Use | Water Type |
| Driveway Gravel, Crushed/Stone | Water Body |
| Flood Zone No | Zoning Residential |
| School District Highgate School District | Middle Missisquoi Valley Union Jshs |
|---|---|
| Elementary Highgate Elementary School | High Missisquoi Valley UHSD #7 |
| Heat Fuel Gas-LP/Bottle | Excluded |
|---|---|
| Heating/Cool None | Negotiable |
| Sewer Septic | Parcel Access ROW |
| Water Drilled Well | ROW for Other Parcel |
| Water Heater Electric | Financing |
| Cable Co | Documents |
| Electric 100 Amp, Circuit Breaker(s) | Tax ID 291-092-11714 |

† The remarks published on this webpage originate from Listed By Michelle McManus of Big Bear Real Estate via the PrimeMLS IDX Program and do not represent the views and opinions of Coldwell Banker Hickok & Boardman. Coldwell Banker Hickok & Boardman cannot be held responsible for possible violations of copyright resulting from the posting of any data from the PrimeMLS IDX Program.

 Back to Search Results
Back to Search Results










