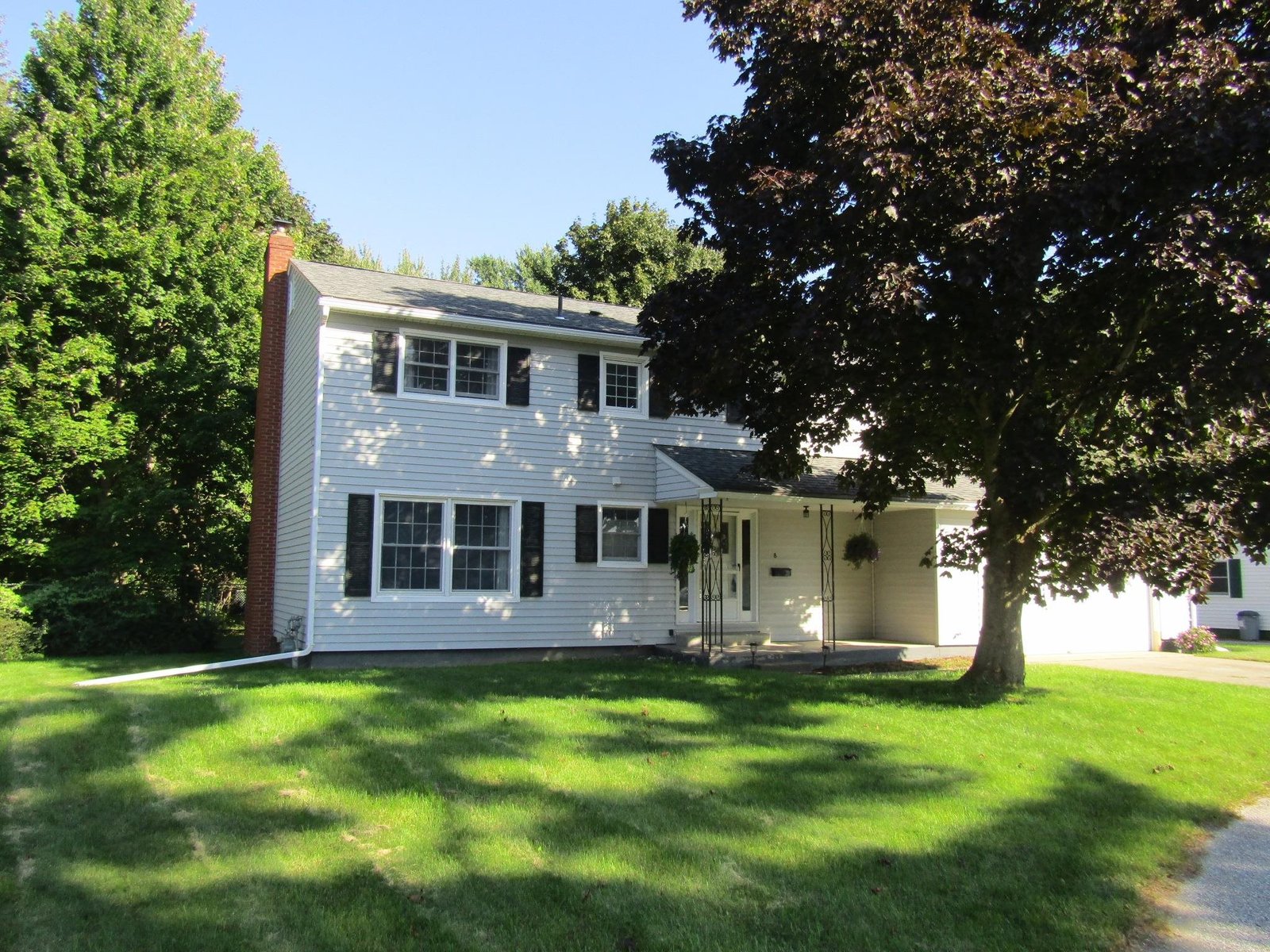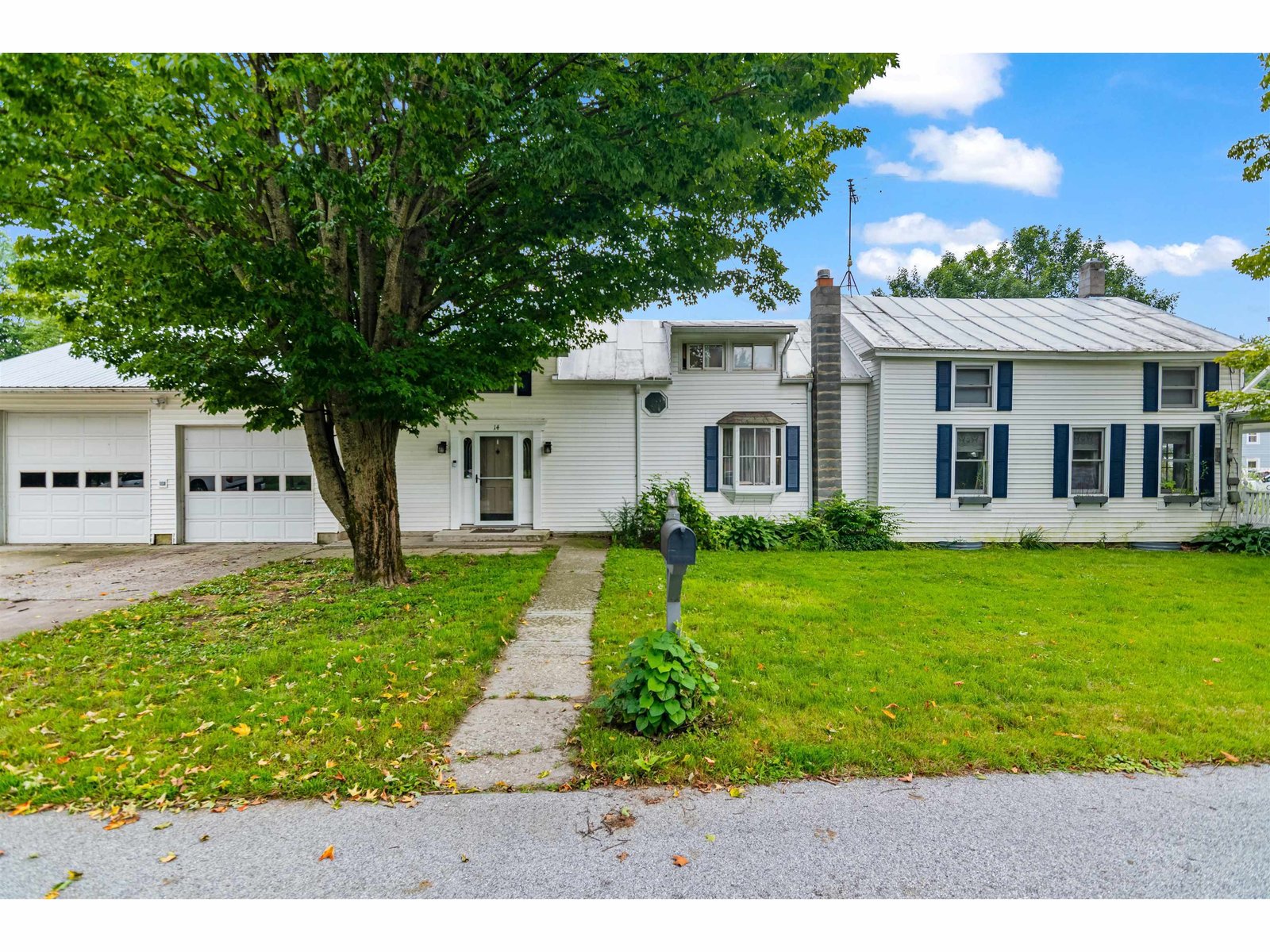Sold Status
$345,000 Sold Price
House Type
3 Beds
3 Baths
2,831 Sqft
Sold By Prime Real Estate
Similar Properties for Sale
Request a Showing or More Info

Call: 802-863-1500
Mortgage Provider
Mortgage Calculator
$
$ Taxes
$ Principal & Interest
$
This calculation is based on a rough estimate. Every person's situation is different. Be sure to consult with a mortgage advisor on your specific needs.
Franklin County
Welcome to your full time retreat! Sitting back on a large lot surrounded by mature trees & several perennial gardens, this home enjoys rare deeded lake access. Spend your summer working in the garden and after take your boat out on lake Champlain for a spin! There is so much to love in this home from the great room with vaulted ceilings, wood stove and show stopper stone chimney, to the bright sunroom, to the first-floor master suite. The spacious master features a private bathroom with a jetted tub, heat lamp and steam shower. Entertain in the great room that is open to the dining area and accessible to the sunroom via french doors. Move the party to the back deck through a glass slider in the dining area. The fully equipped kitchen, with double oven and Corian countertops, overlooks the tranquil backyard. Heading upstairs reveals two bedrooms and a fabulous loft space open to the great room below. Both bedrooms have walk-in closets and access to a shared full bathroom. The home's lower level features a beautifully finished family room. Dig into the mechanicals and you will find 12'' concrete walls, on demand hot water, water softener, a radon system, reverse osmosis filtration, and a possible wine cellar or gun safe. Outside sports a spacious detached 2 car garage along with a garden shed and an open bay for a tractor. Wonderful location just a short walk to the lake and 2 minutes to I-89 creating an easy commute to Burlington, St. Albans or Montreal. Air-bnb potential. †
Property Location
Property Details
| Sold Price $345,000 | Sold Date Sep 14th, 2020 | |
|---|---|---|
| List Price $349,900 | Total Rooms 9 | List Date Jul 2nd, 2020 |
| Cooperation Fee Unknown | Lot Size 1.25 Acres | Taxes $4,621 |
| MLS# 4814474 | Days on Market 1603 Days | Tax Year 2019 |
| Type House | Stories 2 | Road Frontage 240 |
| Bedrooms 3 | Style Contemporary | Water Frontage |
| Full Bathrooms 2 | Finished 2,831 Sqft | Construction No, Existing |
| 3/4 Bathrooms 0 | Above Grade 2,416 Sqft | Seasonal No |
| Half Bathrooms 1 | Below Grade 415 Sqft | Year Built 1988 |
| 1/4 Bathrooms 0 | Garage Size 2 Car | County Franklin |
| Interior FeaturesBar, Blinds, Ceiling Fan, Dining Area, Draperies, Laundry Hook-ups, Living/Dining, Primary BR w/ BA, Natural Light, Natural Woodwork, Security, Storage - Indoor, Vaulted Ceiling, Walk-in Closet, Whirlpool Tub, Wood Stove Hook-up, Laundry - 1st Floor |
|---|
| Equipment & AppliancesWasher, Refrigerator, Dishwasher, Double Oven, Microwave, Dryer, Stove - Electric, Central Vacuum, CO Detector, Dehumidifier, Radon Mitigation, Security System, Smoke Detector, Stove-Wood, Wood Stove |
| Great Room 17 x 17.3, 1st Floor | Dining Room 11.4 x 14.7, 1st Floor | Kitchen 8 x 12, 1st Floor |
|---|---|---|
| Sunroom 12.9 x 11.1, 1st Floor | Primary Suite 14.6 x 14.3, 1st Floor | Loft 16.7 x 17.7, 2nd Floor |
| Bedroom 10.5 x 14.5, 2nd Floor | Bedroom 12.9 x 10.2, 2nd Floor | Family Room 16.1 x 25.8, Basement |
| ConstructionWood Frame |
|---|
| BasementWalk-up, Partially Finished, Storage Space, Interior Stairs, Full, Exterior Stairs, Exterior Access |
| Exterior FeaturesBoat Launch, Deck, Garden Space, Natural Shade, Porch - Covered, ROW to Water, Shed, Windows - Double Pane, Beach Access |
| Exterior Wood, Stone | Disability Features 1st Floor 1/2 Bathrm, 1st Floor Bedroom, 1st Floor Full Bathrm, Bathrm w/tub, Bathrm w/step-in Shower, 1st Floor Laundry |
|---|---|
| Foundation Concrete | House Color Green |
| Floors Carpet, Tile, Wood | Building Certifications |
| Roof Shingle | HERS Index |
| DirectionsFrom exit 22, I-89, turn left onto Route 7. Continue onto Country Club Rd, house is on left just past Sunset Dr. |
|---|
| Lot DescriptionUnknown, Wooded, Subdivision, Unpaved, Neighborhood |
| Garage & Parking Detached, Auto Open, Storage Above, 6+ Parking Spaces, Rec Vehicle, Driveway, On-Site, Parking Spaces 6+, RV Accessible, Covered |
| Road Frontage 240 | Water Access |
|---|---|
| Suitable UseRecreation, Residential | Water Type Lake |
| Driveway Gravel | Water Body |
| Flood Zone No | Zoning Res |
| School District Missisquoi Valley UHSD 7 | Middle Missisquoi Valley Union Jshs |
|---|---|
| Elementary Highgate Elementary School | High Missisquoi Valley UHSD #7 |
| Heat Fuel Wood, Gas-LP/Bottle | Excluded |
|---|---|
| Heating/Cool None, Multi Zone, Hot Water, Baseboard | Negotiable |
| Sewer 1000 Gallon, Septic | Parcel Access ROW |
| Water Drilled Well | ROW for Other Parcel Yes |
| Water Heater Owned, On Demand | Financing |
| Cable Co Comcast | Documents |
| Electric Circuit Breaker(s) | Tax ID 291-092-11033 |

† The remarks published on this webpage originate from Listed By Blair Knowles of Ridgeline Real Estate via the PrimeMLS IDX Program and do not represent the views and opinions of Coldwell Banker Hickok & Boardman. Coldwell Banker Hickok & Boardman cannot be held responsible for possible violations of copyright resulting from the posting of any data from the PrimeMLS IDX Program.

 Back to Search Results
Back to Search Results










