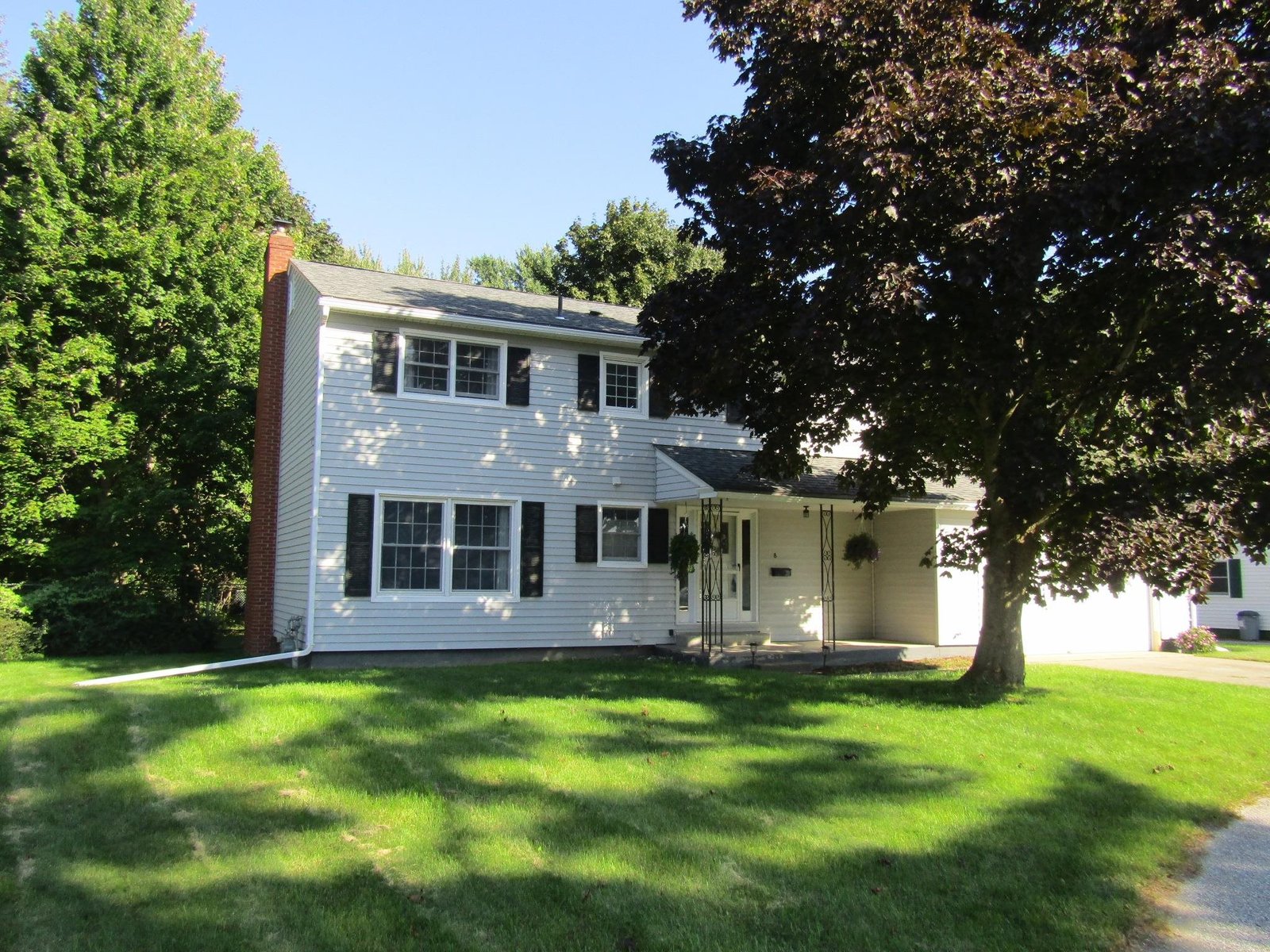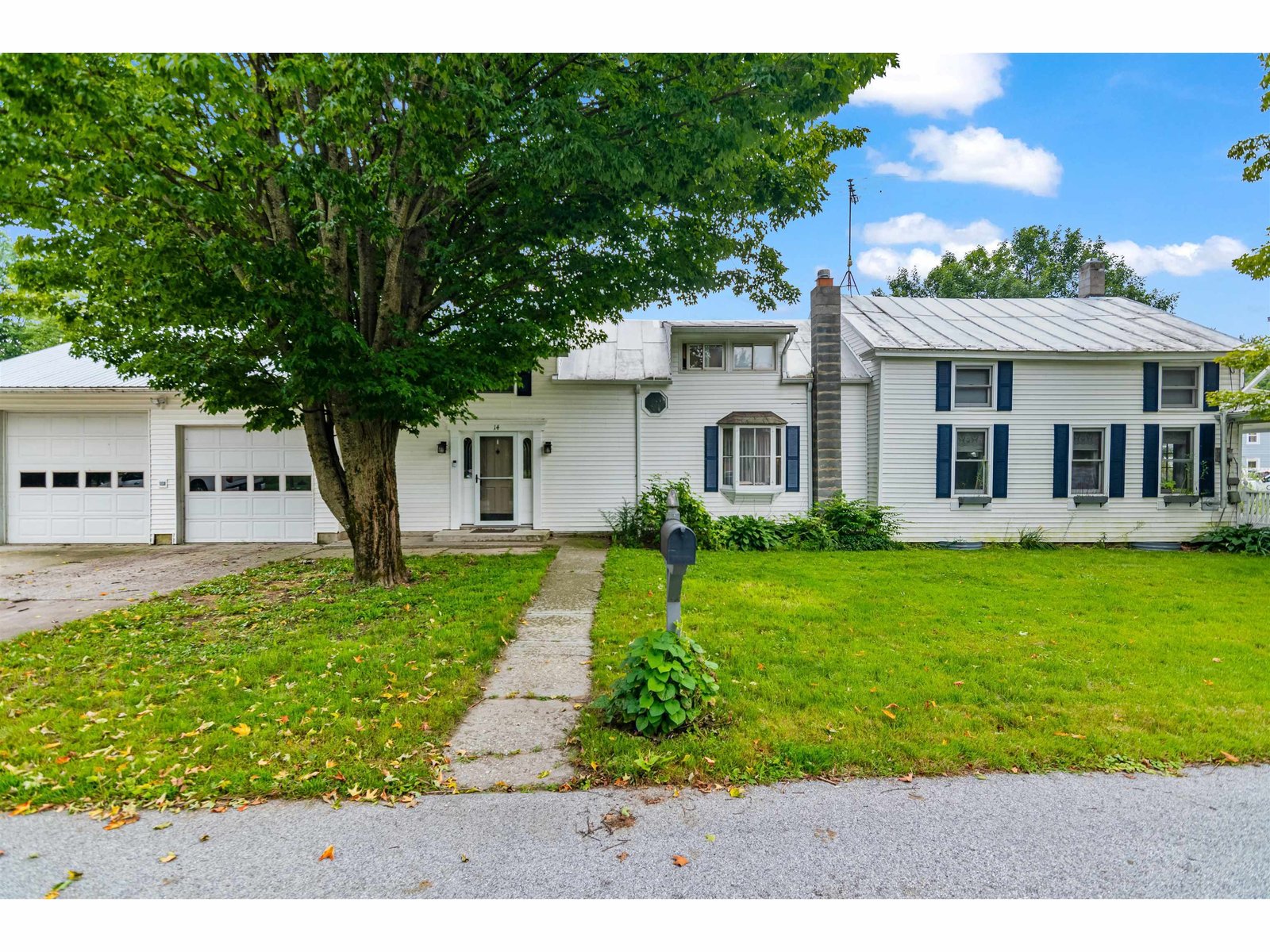Sold Status
$375,000 Sold Price
House Type
3 Beds
2 Baths
1,557 Sqft
Sold By Paul Poquette Realty Group, LLC
Similar Properties for Sale
Request a Showing or More Info

Call: 802-863-1500
Mortgage Provider
Mortgage Calculator
$
$ Taxes
$ Principal & Interest
$
This calculation is based on a rough estimate. Every person's situation is different. Be sure to consult with a mortgage advisor on your specific needs.
Franklin County
One level year around lake front living with a seasonal camp and the ability to finish off the basement for more living or the already permitted apartment. This property offers great dynamics with a 1557 sf 3 br 1.25 bath home with wood stove and a heated 26x22 garage with overhead storage. The walkout basement was finished and is town permitted for a 1248 sf apartment with 2 BR's and 1 Bath. This space would need extensive rehab to be used as living space. It does have access by interior stairs and the walkout so your choice of more living space or income potential. Lakeside is a 702 sf seasonal camp/beach house with open kitchen & livingroom with vaulted ceilings and hardwood floors. The camp has multiple heat sources but has been used as a seasonal dwelling. It has a bedroom downstairs & a loft upstairs that could be used for additional living space. The guest house has 1 bath with laundry. You'll love the spectacular western sunsets over Missisquoi Bay. Good luck getting permitted for a camp this close to the water anymore this property has dynamics that would be hard to recreate. With 100 ft of owned lakefront and 3 parcels this property offers some great opportunity for someone looking for a year around home or the ability to generate income with multiple rental options. Looking for just a camp? Use the beach house and rent the house out. Bring your vission this home is ready for your plan. 3 Miles from the Canadian border 45 Min drive to Montreal or Burlington †
Property Location
Property Details
| Sold Price $375,000 | Sold Date Dec 9th, 2022 | |
|---|---|---|
| List Price $349,000 | Total Rooms 7 | List Date Oct 21st, 2022 |
| Cooperation Fee Unknown | Lot Size 0.65 Acres | Taxes $6,822 |
| MLS# 4934502 | Days on Market 762 Days | Tax Year 2021 |
| Type House | Stories 1 | Road Frontage 100 |
| Bedrooms 3 | Style Ranch | Water Frontage |
| Full Bathrooms 1 | Finished 1,557 Sqft | Construction No, Existing |
| 3/4 Bathrooms 0 | Above Grade 1,557 Sqft | Seasonal No |
| Half Bathrooms 0 | Below Grade 0 Sqft | Year Built 1960 |
| 1/4 Bathrooms 1 | Garage Size 2 Car | County Franklin |
| Interior FeaturesCeiling Fan |
|---|
| Equipment & AppliancesRange-Gas, Washer, Exhaust Hood, Dishwasher, Refrigerator, Dryer, Wall AC Units, Stove-Wood, Wood Stove, Stove - Wood |
| Kitchen 14 x 13, 1st Floor | Living Room 24 x 14, 1st Floor | Primary Bedroom 13 x 12, 1st Floor |
|---|---|---|
| Bedroom 13 x 11, 1st Floor | Bedroom 13 x 10, 1st Floor |
| ConstructionWood Frame |
|---|
| BasementWalkout, Concrete, Unfinished, Sump Pump, Roughed In, Full, Unfinished, Walkout, Interior Access, Exterior Access |
| Exterior FeaturesOutbuilding, Porch - Covered, Porch - Enclosed, Shed |
| Exterior Composition, Wood Siding | Disability Features |
|---|---|
| Foundation Concrete, Poured Concrete | House Color |
| Floors Hardwood | Building Certifications |
| Roof Shingle-Architectural, Metal | HERS Index |
| DirectionsFrom I-89 exit 21 N go right on rt 78 and take an immedate left on Frontage Rd at the 4 corners take a left on Carter Hill Rd at the T take a right on Rt7/Highgate Springs Rd go about 1/3 of a mile and take a left on Shipyard Rd go around the sharp right corner and take a left on Platt Rd see sign |
|---|
| Lot DescriptionYes, Waterfront, Lake Access, Waterfront-Paragon, Water View, Lake Frontage, Sloping, Lake View, Water View, Waterfront |
| Garage & Parking Attached, Direct Entry, Storage Above, Heated |
| Road Frontage 100 | Water Access |
|---|---|
| Suitable Use | Water Type Lake |
| Driveway ROW, Paved, Crushed/Stone | Water Body |
| Flood Zone No | Zoning Residential |
| School District Franklin Northwest | Middle Missisquoi Valley Union Jshs |
|---|---|
| Elementary Highgate Elementary School | High Missisquoi Valley UHSD #7 |
| Heat Fuel Electric, Gas-LP/Bottle, Wood, Oil | Excluded |
|---|---|
| Heating/Cool Multi Zone, Baseboard, Hot Water, Electric, Multi Zone | Negotiable |
| Sewer Septic, Leach Field - On-Site, Septic | Parcel Access ROW Yes |
| Water Cistern, Spring, Drilled Well | ROW for Other Parcel |
| Water Heater Electric, Tank, Separate, Owned | Financing |
| Cable Co Comcast | Documents Deed |
| Electric Circuit Breaker(s), 200 Amp | Tax ID 291-092-10311 & 10472 |

† The remarks published on this webpage originate from Listed By Shawn Cheney of EXP Realty - Cell: 802-782-0400 via the PrimeMLS IDX Program and do not represent the views and opinions of Coldwell Banker Hickok & Boardman. Coldwell Banker Hickok & Boardman cannot be held responsible for possible violations of copyright resulting from the posting of any data from the PrimeMLS IDX Program.

 Back to Search Results
Back to Search Results










