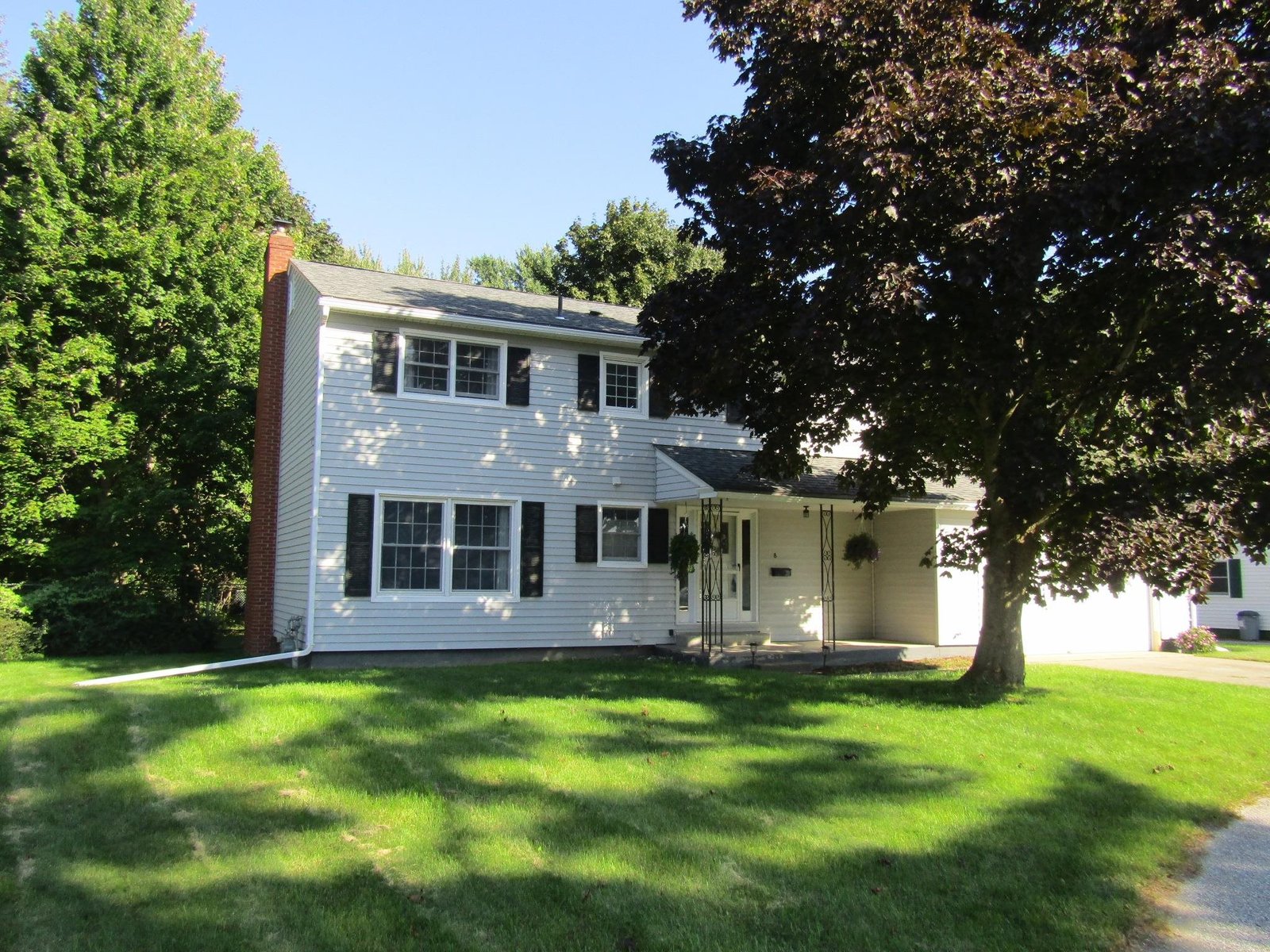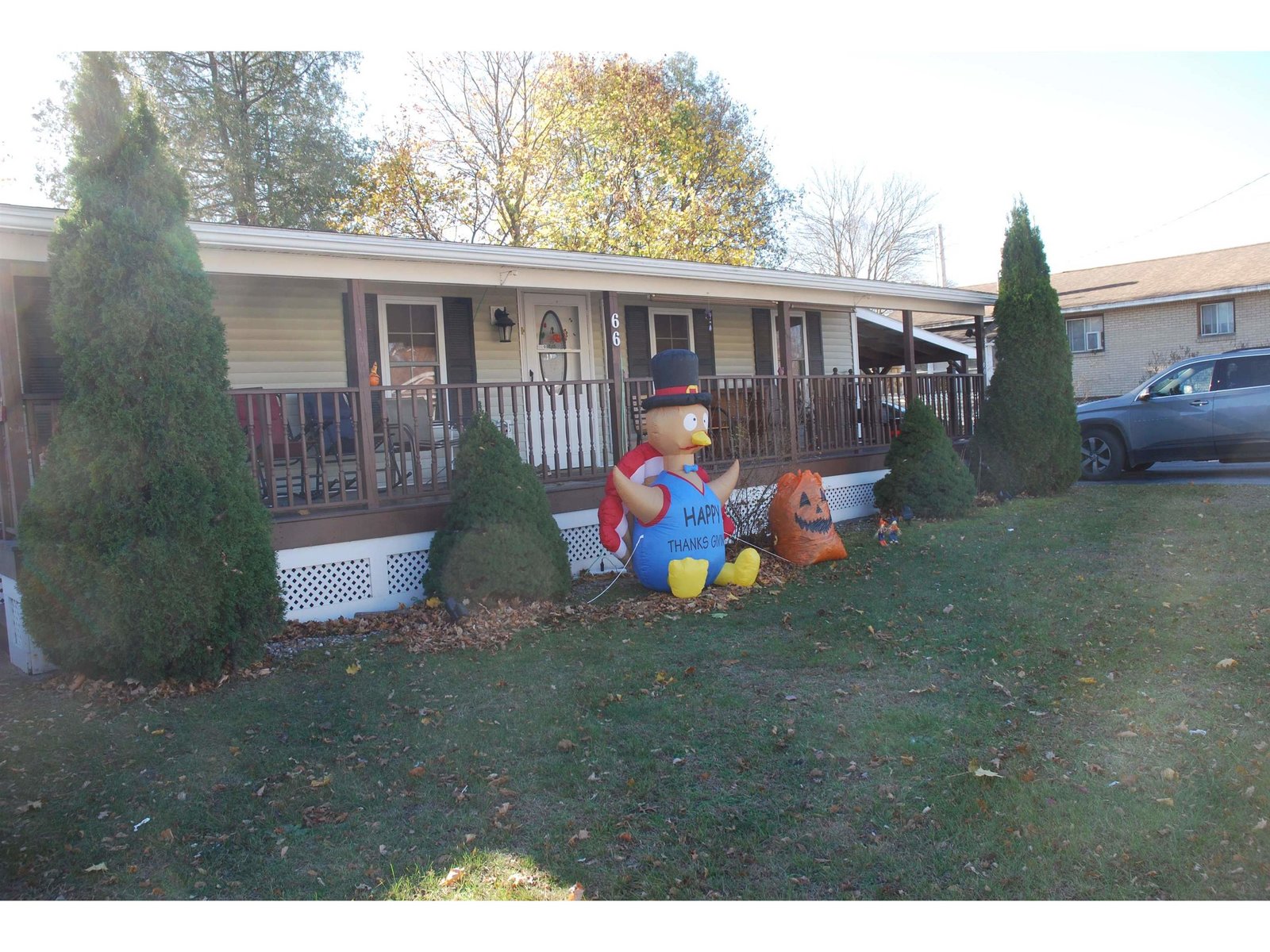Sold Status
$338,000 Sold Price
House Type
3 Beds
3 Baths
1,980 Sqft
Sold By EXP Realty
Similar Properties for Sale
Request a Showing or More Info

Call: 802-863-1500
Mortgage Provider
Mortgage Calculator
$
$ Taxes
$ Principal & Interest
$
This calculation is based on a rough estimate. Every person's situation is different. Be sure to consult with a mortgage advisor on your specific needs.
Franklin County
Are you looking for a new home but don't want the wait? This home was custom built in 2018 and features high end finish work. The kitchen has quartz counters and smart appliances. The chef will enjoy both the conventional and convection oven and the island with gas stove and hood vent. Enjoy the private 4 season sun room with pellet stove that overlooks open meadows full of wildlife. The first floor also offers an office mudroom and 1/2 bath. The master bedroom has a full wall of closets with built in shelving. The master bath has twin vanities and a full custom tile shower. The laundry is on the bedroom level and an additional bath has quality cabinets and shelving. A propane stove is in the living area to give that cozy feel in the living room on a winter day. The 28x22 garage has been finished and offers direct access to the basement. The yard offers great privacy from the neighbors and a fenced courtyard to keep the little ones or pets in. This home is just over the Swanton line in Highgate and is located just 3 miles from I-89 exit 21 and 20 minutes to St. Albans 45 Minutes to Burlington. †
Property Location
Property Details
| Sold Price $338,000 | Sold Date Sep 25th, 2020 | |
|---|---|---|
| List Price $322,500 | Total Rooms 10 | List Date Jul 17th, 2020 |
| Cooperation Fee Unknown | Lot Size 1.12 Acres | Taxes $4,334 |
| MLS# 4817372 | Days on Market 1588 Days | Tax Year 2019 |
| Type House | Stories 2 | Road Frontage 407 |
| Bedrooms 3 | Style Colonial | Water Frontage |
| Full Bathrooms 2 | Finished 1,980 Sqft | Construction No, Existing |
| 3/4 Bathrooms 0 | Above Grade 1,980 Sqft | Seasonal No |
| Half Bathrooms 1 | Below Grade 0 Sqft | Year Built 2018 |
| 1/4 Bathrooms 0 | Garage Size 2 Car | County Franklin |
| Interior Features |
|---|
| Equipment & Appliances, , Gas Heat Stove, Pellet Stove |
| ConstructionWood Frame |
|---|
| BasementInterior, Concrete, Unfinished, Interior Access |
| Exterior Features |
| Exterior Vinyl | Disability Features |
|---|---|
| Foundation Concrete | House Color |
| Floors | Building Certifications |
| Roof Standing Seam, Metal | HERS Index |
| DirectionsFrom I-89N exit 21 Swanton turn left on Route 78 West turn right on Greenwich St turn left on Canada St turn right on Spring St. turn left on Monument Rd turn right on Tanglewood Dr Turn right on Jedware Circle See sign. |
|---|
| Lot Description, Level, Country Setting |
| Garage & Parking Attached, Finished |
| Road Frontage 407 | Water Access |
|---|---|
| Suitable Use | Water Type |
| Driveway Paved | Water Body |
| Flood Zone No | Zoning Residential |
| School District NA | Middle |
|---|---|
| Elementary | High |
| Heat Fuel Gas-LP/Bottle | Excluded |
|---|---|
| Heating/Cool None, Hot Water | Negotiable |
| Sewer Septic, Community, Septic Shared, Septic | Parcel Access ROW |
| Water Shared, Drilled Well | ROW for Other Parcel |
| Water Heater Off Boiler | Financing |
| Cable Co Comcast | Documents |
| Electric 100 Amp | Tax ID 291-092-11112 |

† The remarks published on this webpage originate from Listed By Shawn Cheney of EXP Realty - Cell: 802-782-0400 via the PrimeMLS IDX Program and do not represent the views and opinions of Coldwell Banker Hickok & Boardman. Coldwell Banker Hickok & Boardman cannot be held responsible for possible violations of copyright resulting from the posting of any data from the PrimeMLS IDX Program.

 Back to Search Results
Back to Search Results










