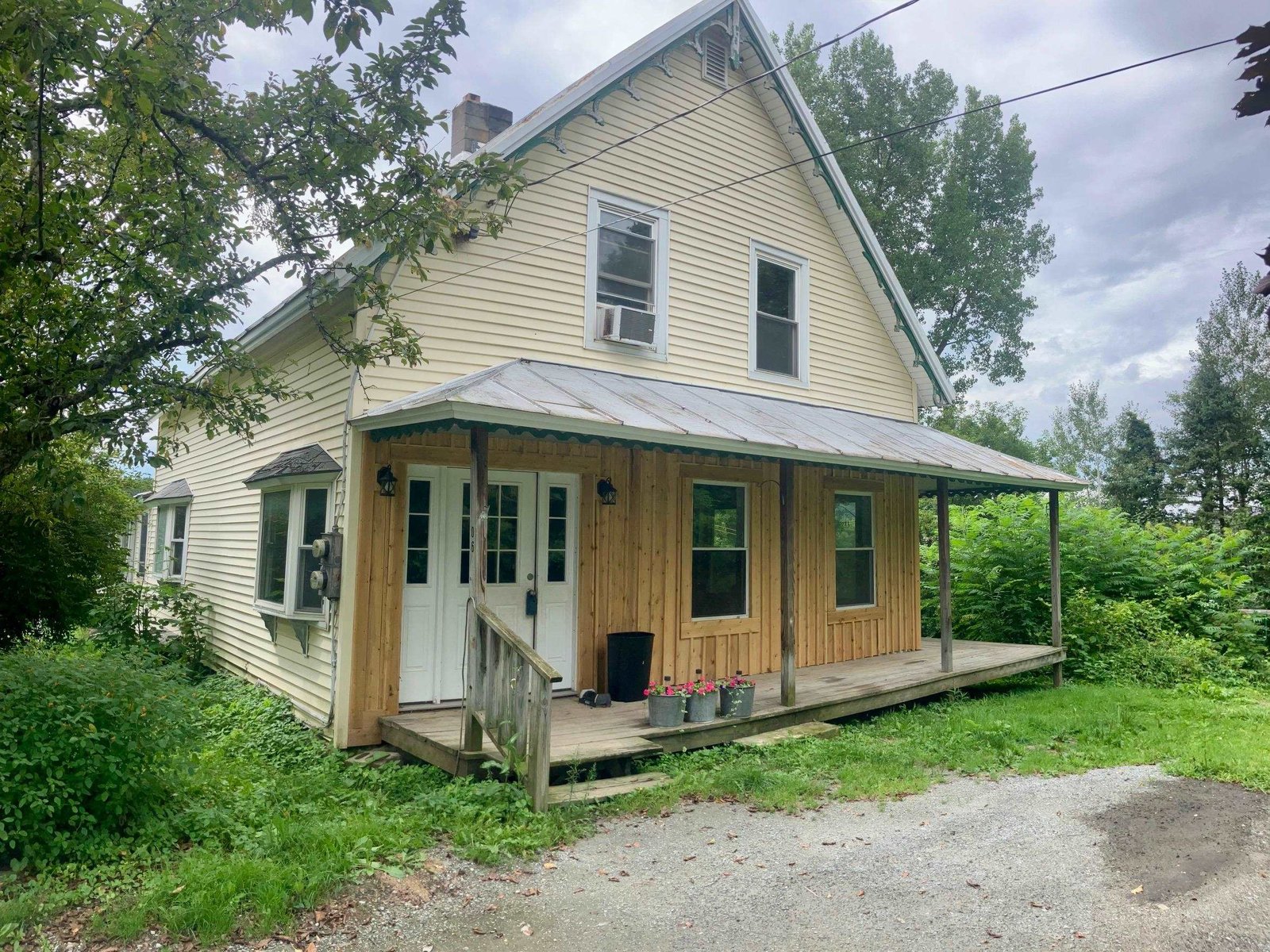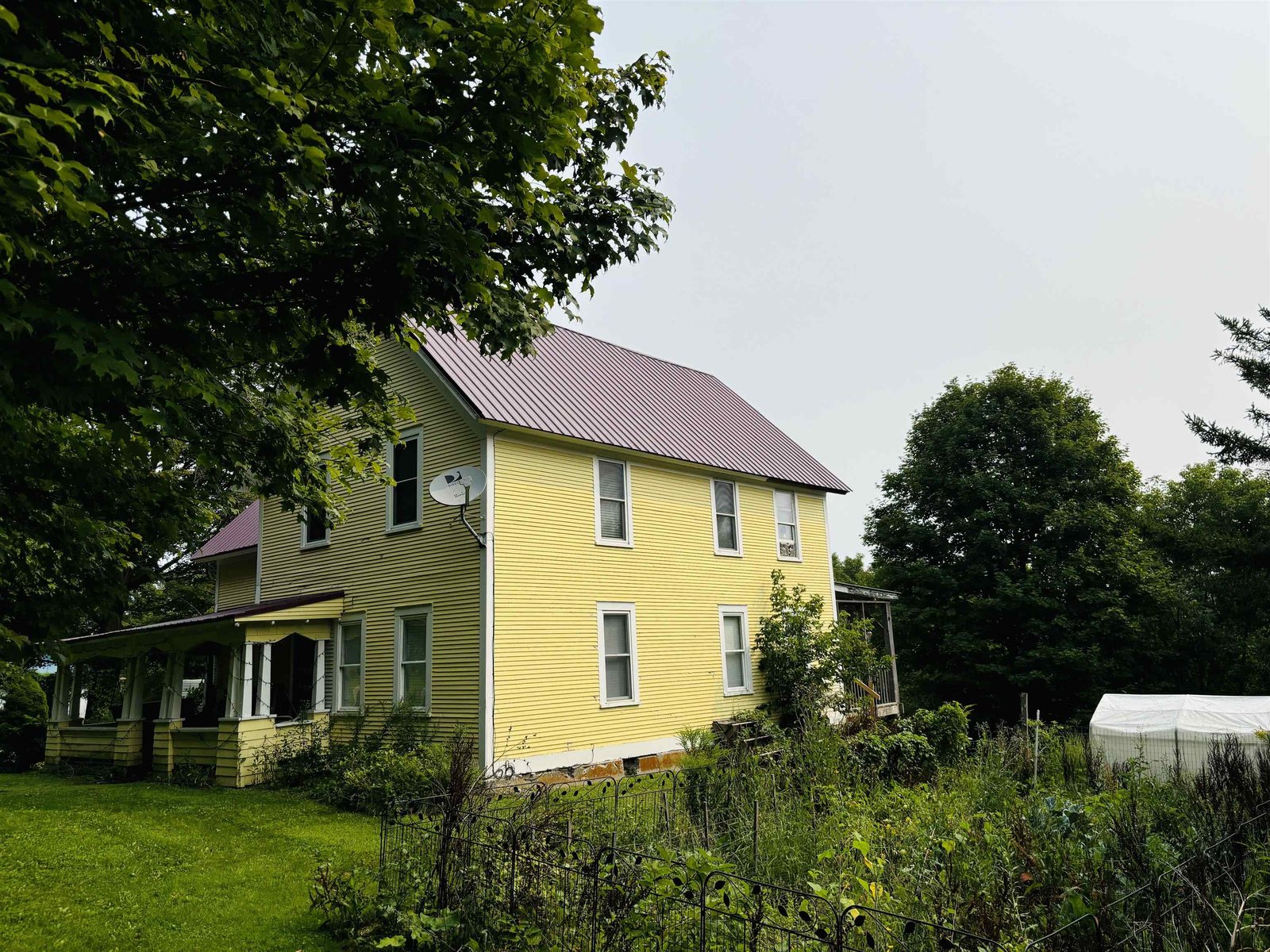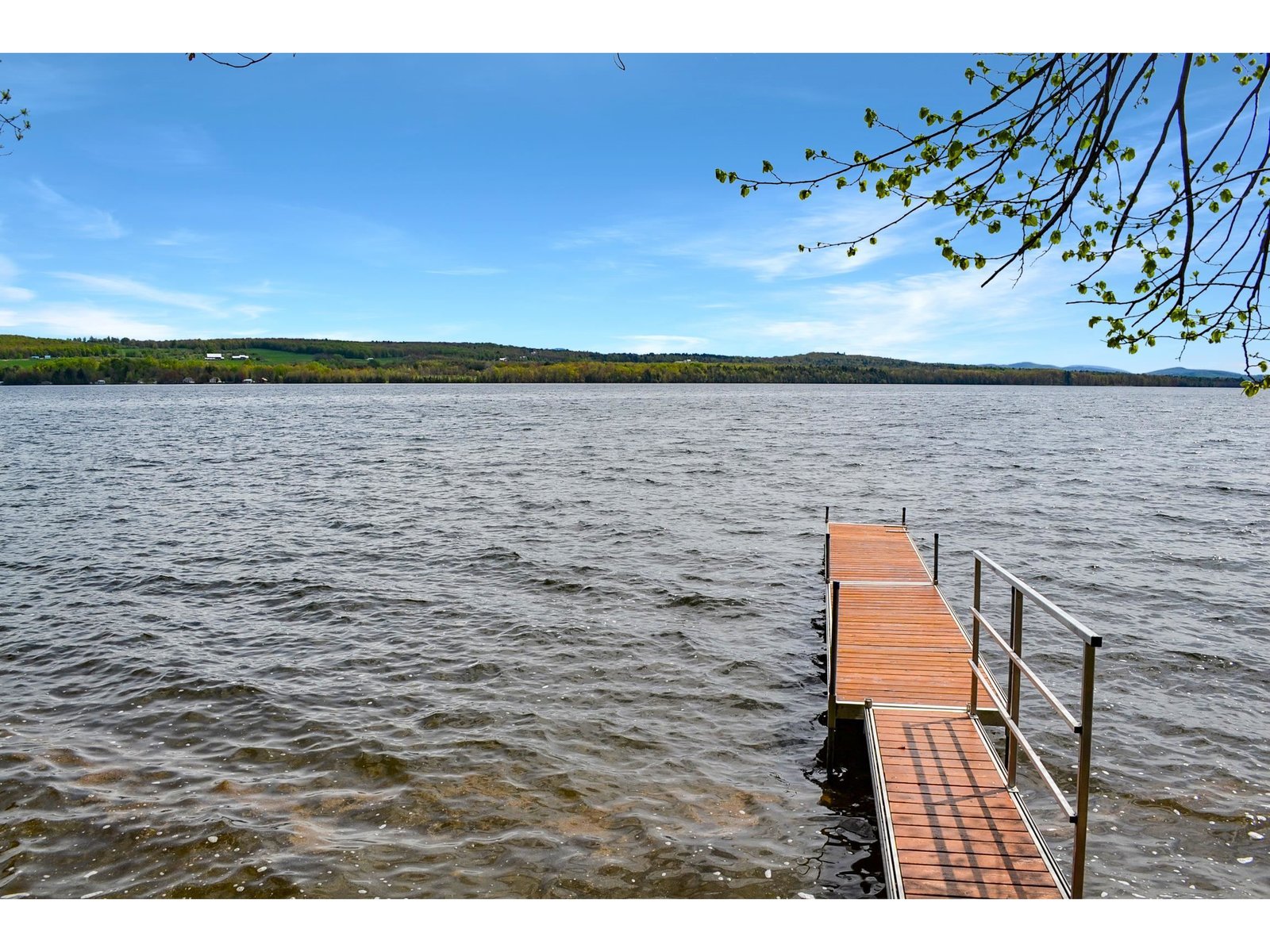Sold Status
$260,000 Sold Price
House Type
3 Beds
2 Baths
2,048 Sqft
Sold By EXP Realty
Similar Properties for Sale
Request a Showing or More Info

Call: 802-863-1500
Mortgage Provider
Mortgage Calculator
$
$ Taxes
$ Principal & Interest
$
This calculation is based on a rough estimate. Every person's situation is different. Be sure to consult with a mortgage advisor on your specific needs.
Franklin County
Come and see this 3 bedroom, 1.5 bath ranch home situated on 2.48 acres. This floor plan best utilizes the square footage. The kitchen has lots of cabinet and countertop space providing lots of storage and opens up to the spacious dining room. The living room features cathedral ceilings and a wood stove for those cold winter days. Master bedroom has a private 1/2 bath. Turn the Jacuzzi room into your own personal spa! Large mudroom provides lots of storage room for all your gear. There is a bonus room that could be used as a office, hobby space or guest room. Between the house and attached garage is a nicely sized bonus room that is perfect for a game room or entertaining space. Lots of natural sunlight throughout the entire home. Basement provides a lot of storage space! 2 car attached garage. In-ground pool. Enjoy outdoor living on the 2.48 acres or jump onto the Rail Trail and explore. Escape the daily hustle bustle and unwind in this peaceful and serene setting. Easy access to the interstate and less than 15 minutes to Saint Albans. †
Property Location
Property Details
| Sold Price $260,000 | Sold Date Aug 13th, 2019 | |
|---|---|---|
| List Price $269,000 | Total Rooms 5 | List Date Feb 20th, 2019 |
| Cooperation Fee Unknown | Lot Size 2.48 Acres | Taxes $4,182 |
| MLS# 4737231 | Days on Market 2101 Days | Tax Year 2018 |
| Type House | Stories 1 | Road Frontage |
| Bedrooms 3 | Style Ranch | Water Frontage |
| Full Bathrooms 1 | Finished 2,048 Sqft | Construction No, Existing |
| 3/4 Bathrooms 0 | Above Grade 2,048 Sqft | Seasonal No |
| Half Bathrooms 1 | Below Grade 0 Sqft | Year Built 1973 |
| 1/4 Bathrooms 0 | Garage Size 2 Car | County Franklin |
| Interior FeaturesCathedral Ceiling, Ceiling Fan, Dining Area, Fireplace - Wood, Kitchen/Dining, Primary BR w/ BA, Natural Light, Natural Woodwork |
|---|
| Equipment & AppliancesRange-Electric, Washer, Exhaust Hood, Dishwasher, Refrigerator, Dryer, Central Vacuum, Dehumidifier, Security System, Smoke Detectr-Batt Powrd, Wood Stove |
| Kitchen 13' x 12'1", 1st Floor | Dining Room 14'11" x 13', 1st Floor | Mudroom 10'2" x 9'8", 1st Floor |
|---|---|---|
| Primary Bedroom 15'5" x 11'6", 1st Floor | Bedroom 11'11" x 11'7", 1st Floor | Bedroom 11'11" x 11'7", 1st Floor |
| Office/Study 15'3" x 10'3", 1st Floor | Living Room 27'9" x 15'3", 1st Floor | Other 11'11" x 10'2", 1st Floor |
| Bonus Room 24'10" x 15'10", 1st Floor |
| ConstructionWood Frame |
|---|
| BasementInterior, Storage Space, Interior Stairs, Unfinished, Daylight, Full |
| Exterior FeaturesDeck, Pool - In Ground |
| Exterior Vinyl Siding | Disability Features |
|---|---|
| Foundation Block | House Color |
| Floors Tile, Carpet, Laminate | Building Certifications |
| Roof Shingle-Architectural | HERS Index |
| DirectionsFrom Sheldon Rd/VT-105, turn left onto Machia Rd (sharp left onto Woods Hill and immediate right onto Machia Rd) for 3.27 miles. Take left onto VT 78 (0.23 miles) and a right onto Hanna Road. House is on the right (0.43 miles up Hanna Rd). |
|---|
| Lot DescriptionUnknown, Level, Trail/Near Trail, Landscaped, Country Setting |
| Garage & Parking Attached, , Driveway, Garage |
| Road Frontage | Water Access |
|---|---|
| Suitable Use | Water Type |
| Driveway Paved | Water Body |
| Flood Zone No | Zoning Residential |
| School District NA | Middle |
|---|---|
| Elementary | High |
| Heat Fuel Wood, Wood Pellets, Pellet | Excluded |
|---|---|
| Heating/Cool None, Hot Water, Baseboard | Negotiable |
| Sewer 1000 Gallon, Private, Mound | Parcel Access ROW |
| Water Drilled Well | ROW for Other Parcel |
| Water Heater Electric, Owned, Off Boiler | Financing |
| Cable Co Dish Network | Documents Survey, Property Disclosure, Deed |
| Electric Circuit Breaker(s) | Tax ID 291-092-11459 |

† The remarks published on this webpage originate from Listed By The Hammond Team of KW Vermont via the PrimeMLS IDX Program and do not represent the views and opinions of Coldwell Banker Hickok & Boardman. Coldwell Banker Hickok & Boardman cannot be held responsible for possible violations of copyright resulting from the posting of any data from the PrimeMLS IDX Program.

 Back to Search Results
Back to Search Results










