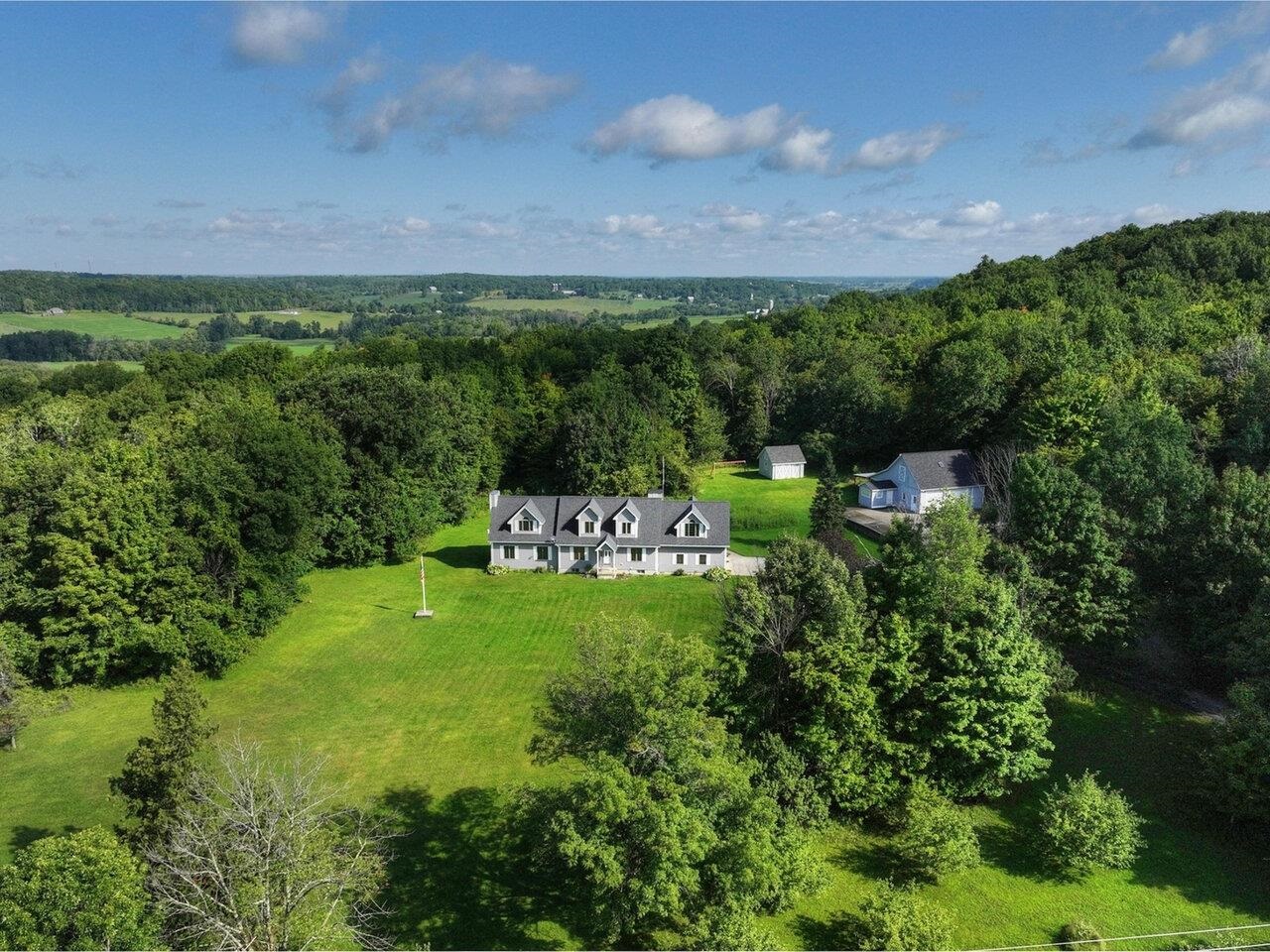Sold Status
$640,000 Sold Price
House Type
7 Beds
9 Baths
8,938 Sqft
Sold By CENTURY 21 MRC
Similar Properties for Sale
Request a Showing or More Info

Call: 802-863-1500
Mortgage Provider
Mortgage Calculator
$
$ Taxes
$ Principal & Interest
$
This calculation is based on a rough estimate. Every person's situation is different. Be sure to consult with a mortgage advisor on your specific needs.
Franklin County
Built in 1818, this majestic estate sets an impressive standard with over two hundred years of rich history. If walls could talk, The Manor would tell a profound story. Aside from the lavish grounds, this massive home boasts more than 8000 sq ft ! Upon entering through the Foyer you will find both a parlor, with chestnut woodwork, and a living room both with original Mable Rumford fireplaces, to each side. Passing through the parlor is the library with separate entrance, ideal for an in-home business. A newly remodeled kitchen offers custom cabinetry, soapstone counters, built-in wine rack, commercial stove, a walk-in pantry with French door and large island ideal for gatherings. A formal dining room, 3 season room, laundry room and multiple bathrooms unfold as you make your way through the main floor. A veranda, 5+ bedrooms and 3 baths complete the 2nd level and an additional 2 bedrooms and bath on the 3rd floor. With nine and ten foot ceilings throughout this three-story home you get the sense that every room is a grand gesture. The alluring Ballroom presents endless possibilities with a vaulted and beam ceiling, chandelier, custom bar, stage, updated bathrooms and commercial kitchen. The clearly meticulous construction includes grand pillars in the front entrance, as well as a balcony overlooking the glorious 5.7-acre property. Come and step inside this fairytale property and let your dreams unfold…. (see attached for history and full upgrades list) †
Property Location
Property Details
| Sold Price $640,000 | Sold Date Jun 2nd, 2023 | |
|---|---|---|
| List Price $705,000 | Total Rooms 27 | List Date Dec 27th, 2022 |
| Cooperation Fee Unknown | Lot Size 5.7 Acres | Taxes $7,181 |
| MLS# 4939655 | Days on Market 695 Days | Tax Year 2022 |
| Type House | Stories 3 | Road Frontage 346 |
| Bedrooms 7 | Style Historic Vintage, Georgian, Rural | Water Frontage |
| Full Bathrooms 3 | Finished 8,938 Sqft | Construction No, Existing |
| 3/4 Bathrooms 2 | Above Grade 8,938 Sqft | Seasonal No |
| Half Bathrooms 4 | Below Grade 0 Sqft | Year Built 1818 |
| 1/4 Bathrooms 0 | Garage Size Car | County Franklin |
| Interior FeaturesAttic, Bar, Ceiling Fan, Dining Area, Kitchen Island, Primary BR w/ BA, Natural Light, Natural Woodwork, Other, Vaulted Ceiling, Walk-in Closet, Walk-in Pantry, Laundry - 1st Floor |
|---|
| Equipment & AppliancesRefrigerator, Dishwasher, Range-Gas, Refrigerator, Smoke Detector, Dehumidifier |
| Foyer 20 x 8, 1st Floor | Living Room 16 x 15, 1st Floor | Den 15.5 x 15, 1st Floor |
|---|---|---|
| Library 16 x 15.5, 1st Floor | Dining Room 24 x 21, 1st Floor | Kitchen 24.5 x 14, 1st Floor |
| Mudroom 14.5 x 14, 1st Floor | Laundry Room 12.5 x 9, 1st Floor | Sunroom 19 x 11.5, 1st Floor |
| Bedroom 17.5 x 14, 2nd Floor | Bedroom 15.5 x 14.5, 2nd Floor | Bedroom 15.5 x 15.5, 2nd Floor |
| Bedroom with Bath 16.5 x 15, 2nd Floor | Primary BR Suite 21.5 x 14.5, 2nd Floor | Bedroom 15.5 x 15.5, 3rd Floor |
| Bedroom 15.5 x 11.5, 3rd Floor | Other 10.5 x 7, 4th Floor | Great Room 58.5 x 34.5, 1st Floor |
| Other 16.5 x 15.5, 1st Floor |
| ConstructionWood Frame |
|---|
| BasementInterior, Concrete |
| Exterior FeaturesBalcony, Building, Deck, Garden Space, Gazebo, Porch - Covered, Porch - Enclosed, Storage |
| Exterior Wood, Brick | Disability Features 1st Floor 1/2 Bathrm, 1st Floor 3/4 Bathrm, 1st Floor Hrd Surfce Flr, Hard Surface Flooring, 1st Floor Laundry |
|---|---|
| Foundation Stone, Concrete, Brick | House Color Yellow |
| Floors Tile, Marble, Laminate, Wood | Building Certifications |
| Roof Slate, Slate | HERS Index |
| DirectionsI-89 exit 20 right on to Highgate Road, go 6 +/- miles, home will be on the left. |
|---|
| Lot Description, Wooded, Country Setting, Rural Setting |
| Garage & Parking , , Parking Spaces 21+ |
| Road Frontage 346 | Water Access |
|---|---|
| Suitable Use | Water Type |
| Driveway Gravel | Water Body |
| Flood Zone Unknown | Zoning Res |
| School District NA | Middle Missisquoi Valley Union Jshs |
|---|---|
| Elementary Highgate Elementary School | High Missisquoi Valley UHSD #7 |
| Heat Fuel Gas-LP/Bottle | Excluded |
|---|---|
| Heating/Cool None, Multi Zone, Baseboard | Negotiable |
| Sewer Septic | Parcel Access ROW |
| Water Purifier/Soft, Dug Well | ROW for Other Parcel |
| Water Heater Solar | Financing |
| Cable Co Comcast | Documents Property Disclosure, Other, Deed |
| Electric 200 Amp | Tax ID 291-092-11110 |

† The remarks published on this webpage originate from Listed By Stacie M. Callan of CENTURY 21 MRC via the PrimeMLS IDX Program and do not represent the views and opinions of Coldwell Banker Hickok & Boardman. Coldwell Banker Hickok & Boardman cannot be held responsible for possible violations of copyright resulting from the posting of any data from the PrimeMLS IDX Program.

 Back to Search Results
Back to Search Results






