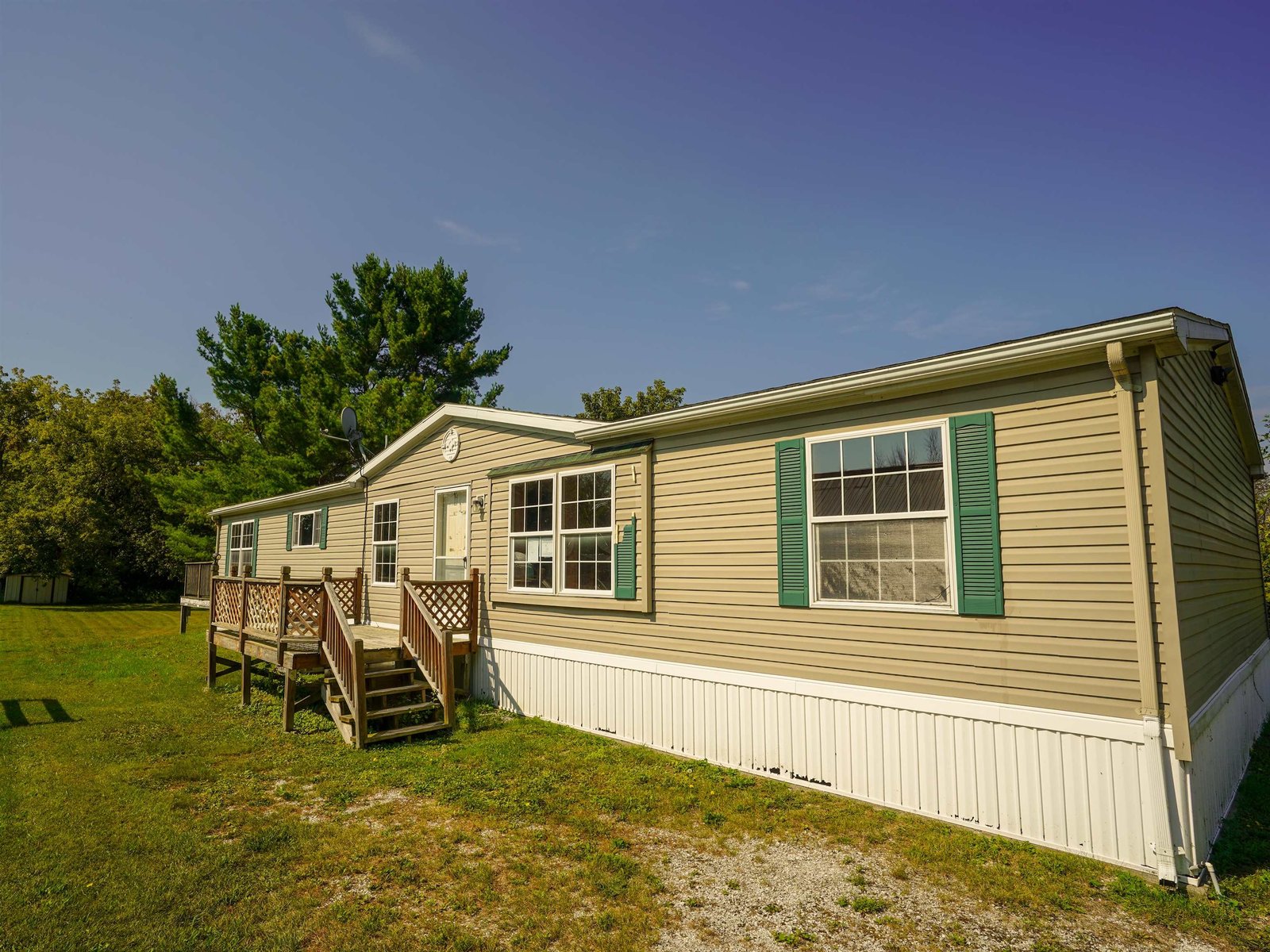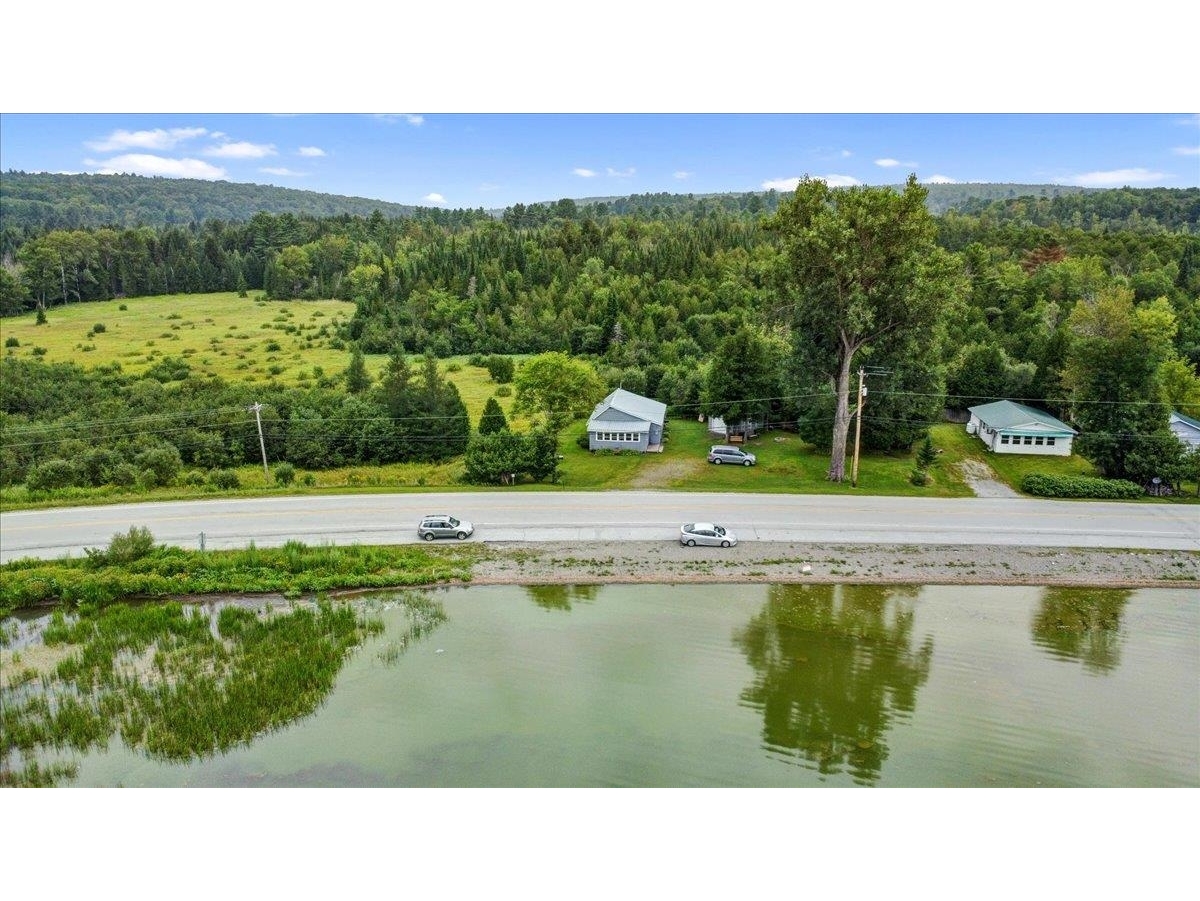Sold Status
$176,150 Sold Price
House Type
3 Beds
2 Baths
1,440 Sqft
Sold By Brian French Real Estate
Similar Properties for Sale
Request a Showing or More Info

Call: 802-863-1500
Mortgage Provider
Mortgage Calculator
$
$ Taxes
$ Principal & Interest
$
This calculation is based on a rough estimate. Every person's situation is different. Be sure to consult with a mortgage advisor on your specific needs.
Franklin County
This home offers easy access to the interstate with still being in the country for your enjoyment. It has an abundant amount of natural light to warm the home with a wrap around porch to relax. The large front lawn awaits you to enjoy with the yard and walkway filled with beautiful flowers to surround the home. The property has three bedrooms, two baths, and a large family room and office. The walkout basement even has enough space for a workout room! The perfect starter home at this price. An attached carport to hide away from the snow. Let your memories begin here. †
Property Location
Property Details
| Sold Price $176,150 | Sold Date Jun 16th, 2017 | |
|---|---|---|
| List Price $169,900 | Total Rooms 7 | List Date Feb 23rd, 2017 |
| Cooperation Fee Unknown | Lot Size 0.23 Acres | Taxes $2,567 |
| MLS# 4619333 | Days on Market 2828 Days | Tax Year 2016 |
| Type House | Stories 1 | Road Frontage |
| Bedrooms 3 | Style Farmhouse | Water Frontage |
| Full Bathrooms 1 | Finished 1,440 Sqft | Construction No, Existing |
| 3/4 Bathrooms 1 | Above Grade 1,010 Sqft | Seasonal No |
| Half Bathrooms 0 | Below Grade 430 Sqft | Year Built 1972 |
| 1/4 Bathrooms 0 | Garage Size Car | County Franklin |
| Interior Features |
|---|
| Equipment & AppliancesWasher, Dishwasher, Dryer, Washer |
| ConstructionInsulation-FiberglssBatt |
|---|
| BasementWalkout, Concrete |
| Exterior Features |
| Exterior Vinyl Siding | Disability Features |
|---|---|
| Foundation Concrete | House Color |
| Floors | Building Certifications |
| Roof Metal | HERS Index |
| DirectionsTake exit 21 onto Grand Ave turn onto Liberty Street, take a left onto Canada Street, then Right onto Spring Street. Follow for about 3 miles. Destination is on the left. |
|---|
| Lot Description, Country Setting |
| Garage & Parking |
| Road Frontage | Water Access |
|---|---|
| Suitable Use | Water Type |
| Driveway Paved | Water Body |
| Flood Zone No | Zoning Residential |
| School District NA | Middle |
|---|---|
| Elementary | High |
| Heat Fuel Oil | Excluded |
|---|---|
| Heating/Cool None, Baseboard | Negotiable |
| Sewer Private | Parcel Access ROW |
| Water Drilled Well | ROW for Other Parcel |
| Water Heater Electric | Financing |
| Cable Co | Documents |
| Electric On-Site | Tax ID 29109210675 |

† The remarks published on this webpage originate from Listed By Amy Gerrity-Parent of Catamount Realty Group via the PrimeMLS IDX Program and do not represent the views and opinions of Coldwell Banker Hickok & Boardman. Coldwell Banker Hickok & Boardman cannot be held responsible for possible violations of copyright resulting from the posting of any data from the PrimeMLS IDX Program.

 Back to Search Results
Back to Search Results










