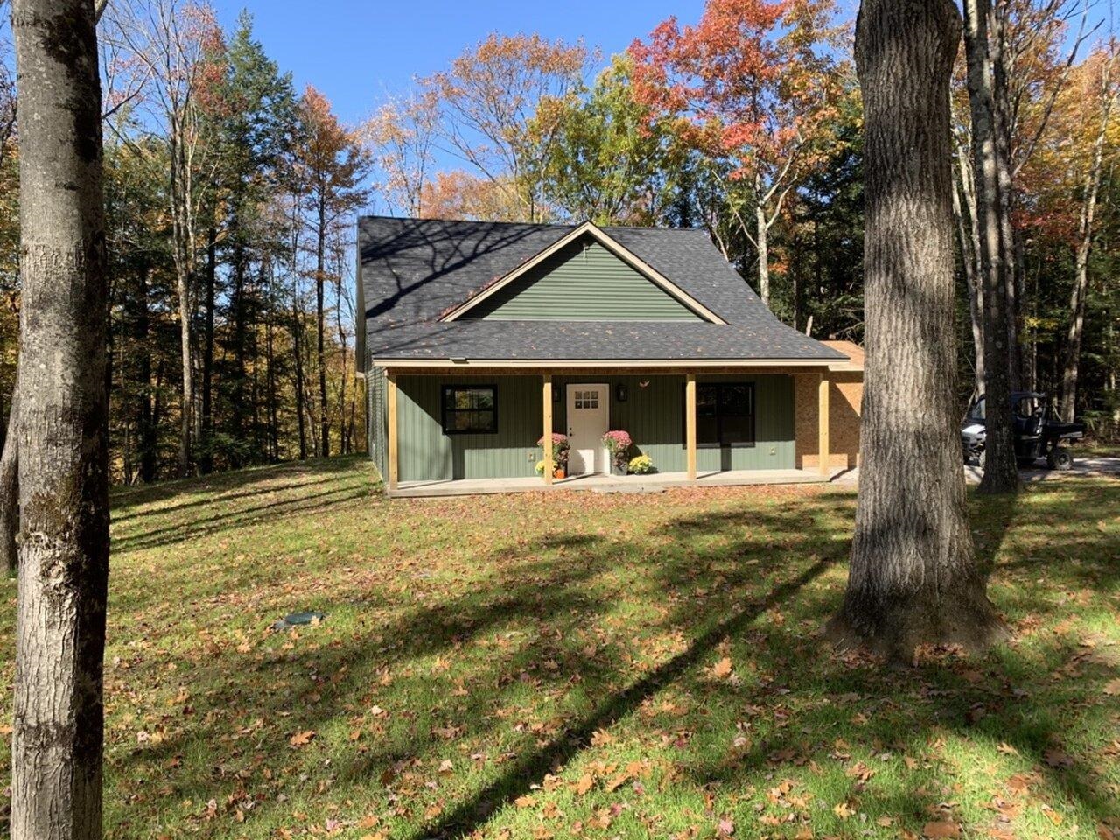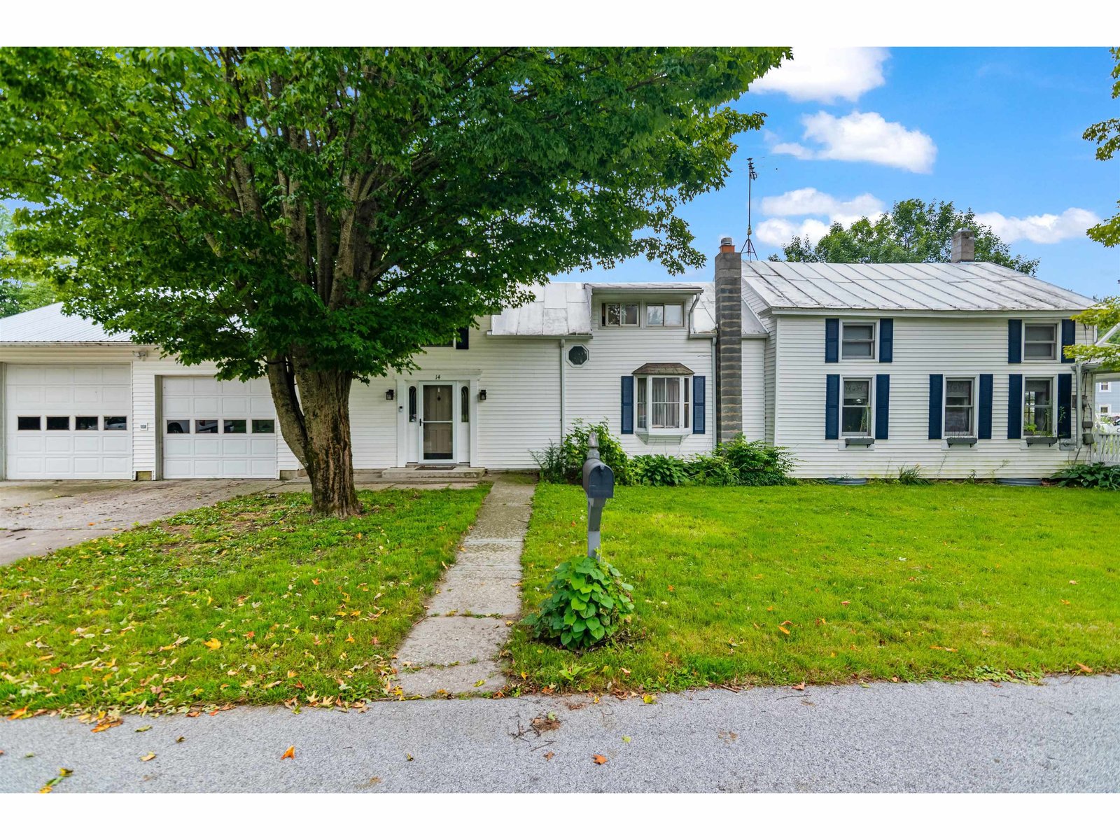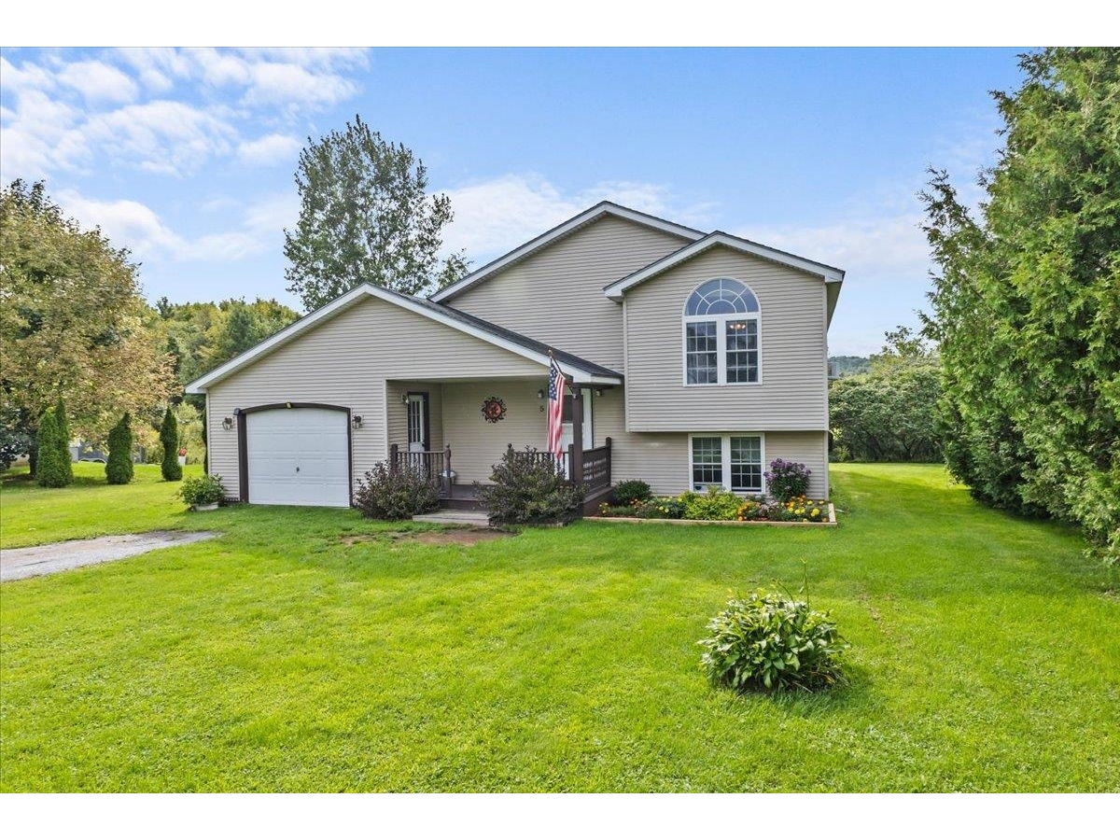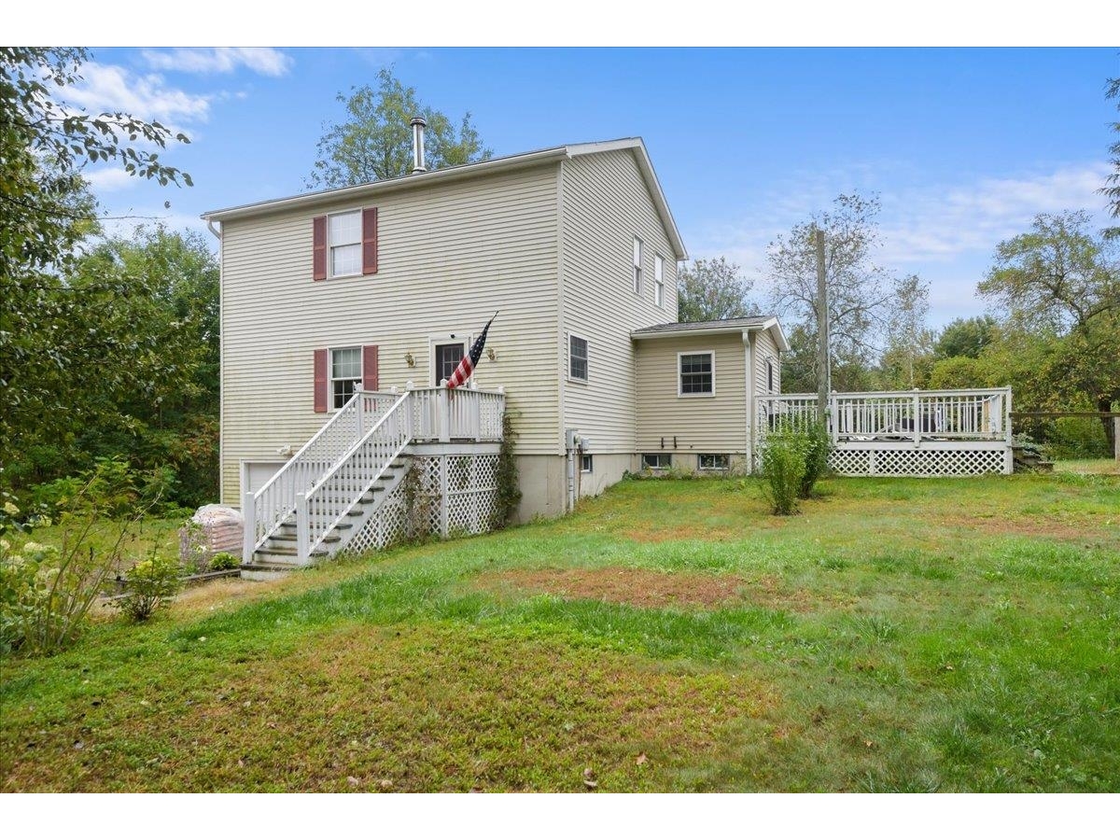Sold Status
$370,000 Sold Price
House Type
1 Beds
1 Baths
1,544 Sqft
Sold By Four Seasons Sotheby's Int'l Realty
Similar Properties for Sale
Request a Showing or More Info

Call: 802-863-1500
Mortgage Provider
Mortgage Calculator
$
$ Taxes
$ Principal & Interest
$
This calculation is based on a rough estimate. Every person's situation is different. Be sure to consult with a mortgage advisor on your specific needs.
Franklin County
Beautiful lakefront property with lots to offer; the first floor offers a kitchen, dining room, living room, bedroom and full bath as well as a large 4 season sunroom. There are 2 separate spaces upstairs that could easily be made into 2 more rooms. The patio/seawall make for stunning westerly panoramic sunset views, 2 sheds (1 with electricity) convey. Mature landscaping, fire pit, stone sidewalk, large deck and ample storage, newer Culligan whole home water filtration system. †
Property Location
Property Details
| Sold Price $370,000 | Sold Date Sep 11th, 2023 | |
|---|---|---|
| List Price $375,000 | Total Rooms 7 | List Date Jun 15th, 2023 |
| Cooperation Fee Unknown | Lot Size 0.15 Acres | Taxes $3,912 |
| MLS# 4957463 | Days on Market 525 Days | Tax Year 2022 |
| Type House | Stories 1 3/4 | Road Frontage |
| Bedrooms 1 | Style Cape | Water Frontage |
| Full Bathrooms 1 | Finished 1,544 Sqft | Construction No, Existing |
| 3/4 Bathrooms 0 | Above Grade 1,544 Sqft | Seasonal No |
| Half Bathrooms 0 | Below Grade 0 Sqft | Year Built 1997 |
| 1/4 Bathrooms 0 | Garage Size Car | County Franklin |
| Interior FeaturesCeiling Fan, Dining Area, Kitchen/Dining, Walk-in Closet, Laundry - 1st Floor |
|---|
| Equipment & AppliancesCook Top-Electric, Refrigerator, Microwave, CO Detector, Smoke Detectr-Hard Wired, Monitor Type |
| Kitchen 11x8, 1st Floor | Dining Room 13x11, 1st Floor | Living Room 15x13, 1st Floor |
|---|---|---|
| Bedroom 13x11, 1st Floor | Sunroom 21X12, 1st Floor | Other 15X15, 2nd Floor |
| Other 15X14, 2nd Floor |
| ConstructionWood Frame |
|---|
| Basement, Crawl Space, Dirt Floor |
| Exterior FeaturesDeck, Garden Space, Outbuilding, Porch, Shed |
| Exterior Vinyl Siding | Disability Features 1st Floor Bedroom, 1st Floor Full Bathrm, 1st Floor Hrd Surfce Flr, 1st Floor Laundry |
|---|---|
| Foundation Concrete | House Color Yellow |
| Floors Vinyl, Carpet, Laminate | Building Certifications |
| Roof Metal | HERS Index |
| DirectionsI89 to Exit 22, right on US Rte 7 south to right on Duck Point Rd. Property on right. See sign after turn on road. DO NOT USE MAP FOR DIRECTIONS - NOT "POINTING" PROPERLY. |
|---|
| Lot DescriptionUnknown, Waterfront, Lake Access, Waterfront-Paragon, Water View, Unpaved, Rural Setting |
| Garage & Parking , , 2 Parking Spaces, Driveway, Parking Spaces 2, Unassigned, Unpaved |
| Road Frontage | Water Access |
|---|---|
| Suitable Use | Water Type Lake |
| Driveway Gravel | Water Body |
| Flood Zone Yes | Zoning Residential |
| School District Missisquoi Valley UHSD 7 | Middle Missisquoi Valley Union Jshs |
|---|---|
| Elementary Highgate Elementary School | High Missisquoi Valley UHSD #7 |
| Heat Fuel Kerosene | Excluded |
|---|---|
| Heating/Cool None | Negotiable Washer, Dryer |
| Sewer 1000 Gallon, Leach Field, Concrete | Parcel Access ROW Unknown |
| Water Drilled Well | ROW for Other Parcel |
| Water Heater Electric, Owned | Financing |
| Cable Co Comcast | Documents Property Disclosure, Deed |
| Electric 100 Amp, Circuit Breaker(s), Circuit Breaker(s) | Tax ID 29109211149 |

† The remarks published on this webpage originate from Listed By Linda Murphy of Brian French Real Estate via the PrimeMLS IDX Program and do not represent the views and opinions of Coldwell Banker Hickok & Boardman. Coldwell Banker Hickok & Boardman cannot be held responsible for possible violations of copyright resulting from the posting of any data from the PrimeMLS IDX Program.

 Back to Search Results
Back to Search Results










