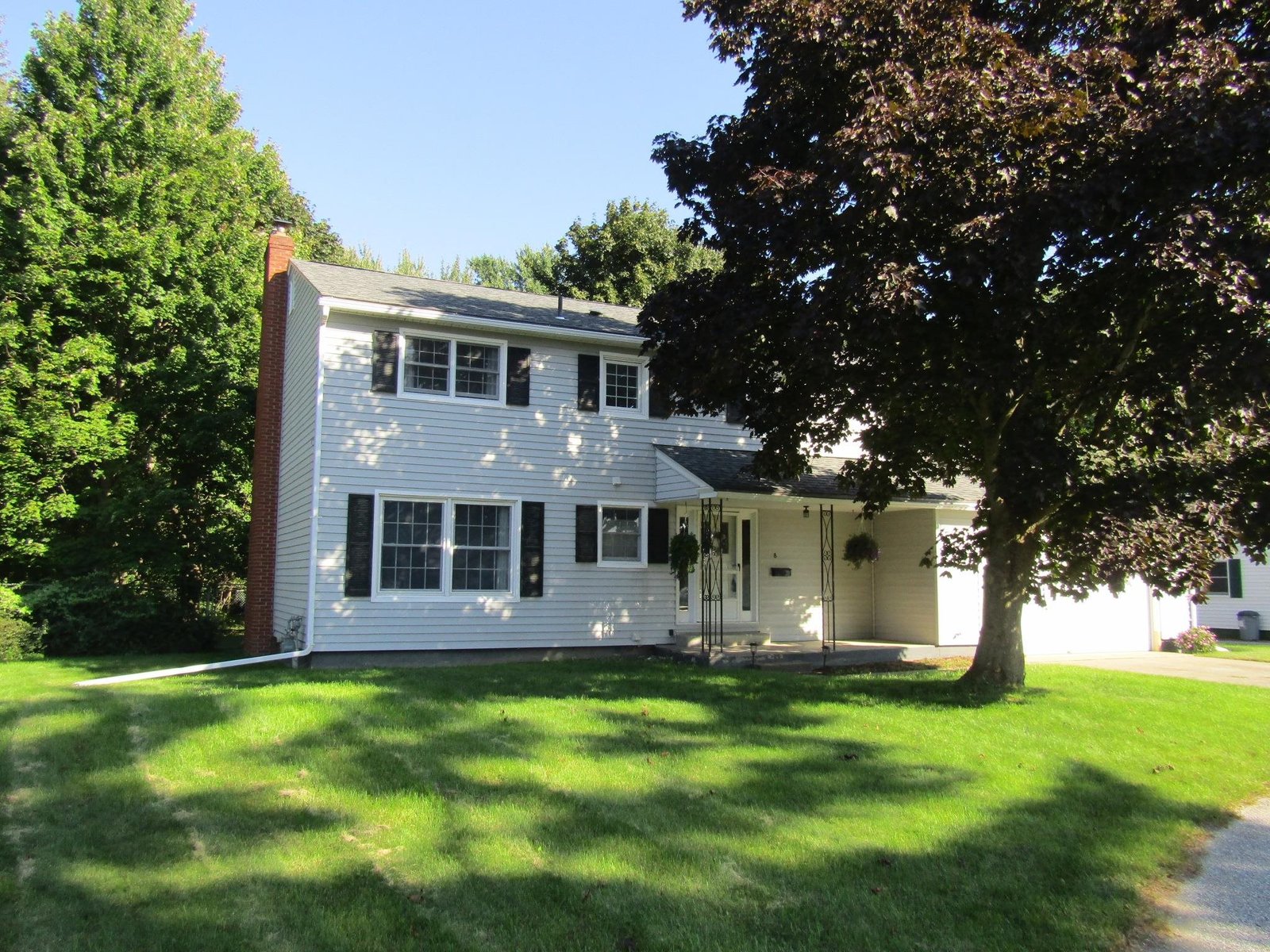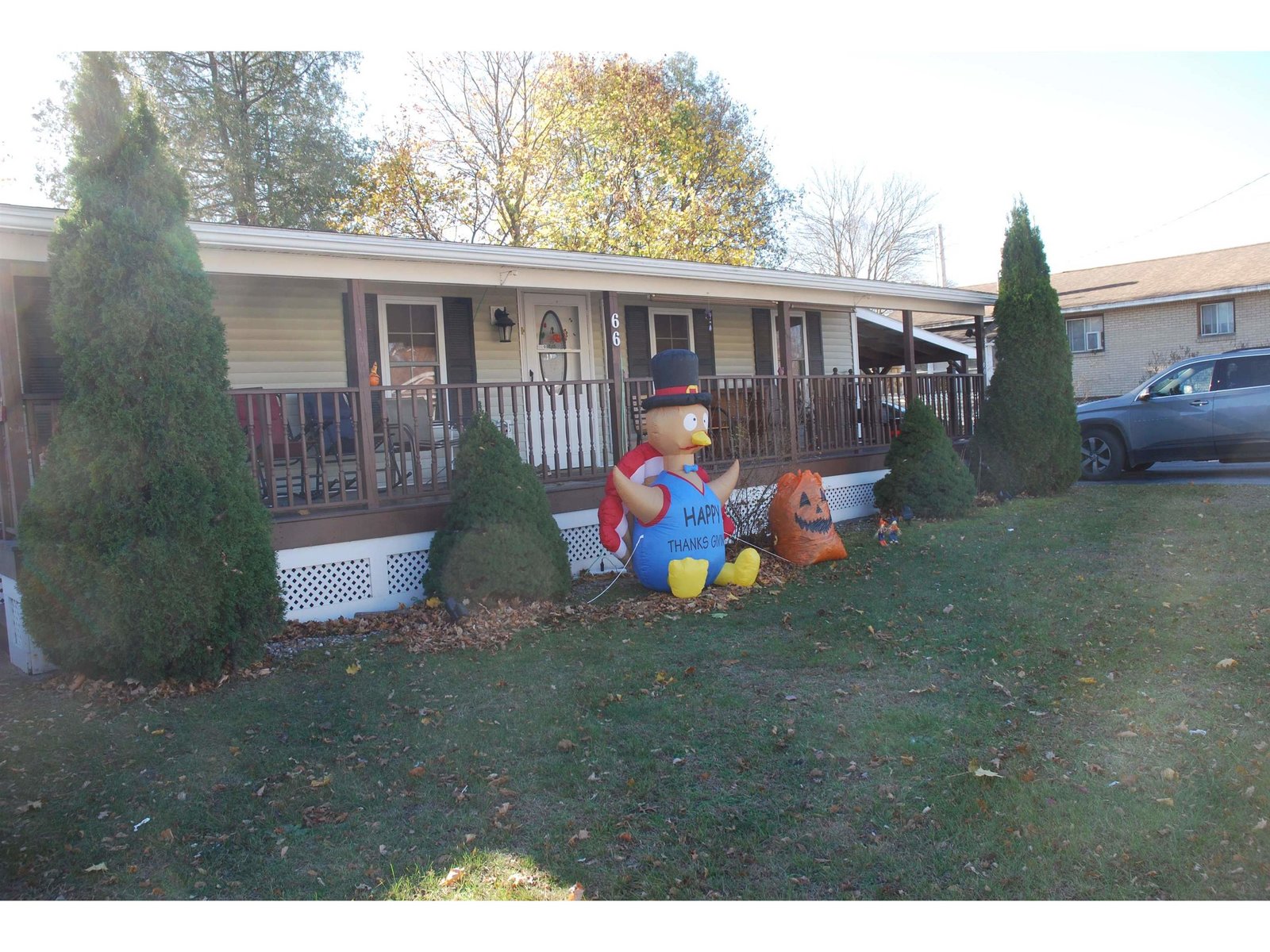Sold Status
$335,000 Sold Price
House Type
3 Beds
2 Baths
1,235 Sqft
Sold By RE/MAX North Professionals - Burlington
Similar Properties for Sale
Request a Showing or More Info

Call: 802-863-1500
Mortgage Provider
Mortgage Calculator
$
$ Taxes
$ Principal & Interest
$
This calculation is based on a rough estimate. Every person's situation is different. Be sure to consult with a mortgage advisor on your specific needs.
Franklin County
Hideway Paradise Estates is an established sought after family neighborhood within a country setting. Located in Highgate, but directly adjacent to the Village of Swanton with shopping, businesses and schools close by. Easy access to I-89 to head South into St. Albans, Colchester or Burlington. 10+- acres of common land with community septic. Nice one level open floor plan with 3 bedrooms and 2 full baths. Spacious eat-in kitchen/dining area. 12' x 12' finished three season porch leads to rear deck overlooking large usable lot fronting onto open farmland where deer/wildlife abounds. High ceilings in the full basement, just waiting for a nice rec room or workshop to be built. Garage interior finished off with high ceiling space/storage. School bus stops right in front of house. Missiquoi River/National Wildlife Refuge close by. A must see! †
Property Location
Property Details
| Sold Price $335,000 | Sold Date May 20th, 2022 | |
|---|---|---|
| List Price $329,900 | Total Rooms 6 | List Date Mar 18th, 2022 |
| Cooperation Fee Unknown | Lot Size 1.02 Acres | Taxes $3,460 |
| MLS# 4901575 | Days on Market 979 Days | Tax Year 2021 |
| Type House | Stories 1 | Road Frontage 191 |
| Bedrooms 3 | Style Ranch | Water Frontage |
| Full Bathrooms 2 | Finished 1,235 Sqft | Construction No, Existing |
| 3/4 Bathrooms 0 | Above Grade 1,235 Sqft | Seasonal No |
| Half Bathrooms 0 | Below Grade 0 Sqft | Year Built 1991 |
| 1/4 Bathrooms 0 | Garage Size 2 Car | County Franklin |
| Interior FeaturesCeiling Fan, Kitchen/Dining, Laundry Hook-ups, Lighting - LED, Primary BR w/ BA, Storage - Indoor, Walk-in Closet, Laundry - Basement |
|---|
| Equipment & AppliancesWasher, Cook Top-Electric, Dishwasher, Disposal, Refrigerator, Range-Electric, Dryer, Exhaust Hood, Microwave, Smoke Detector, CO Detector |
| Kitchen/Dining 23' x 11' + Jog, 1st Floor | Living Room 15' x 16'9, 1st Floor | Primary BR Suite 13' 11'6, 1st Floor |
|---|---|---|
| Bedroom 12' x 10'4 - Jog, 1st Floor | Bedroom 12' x 10'6 - Jog, 1st Floor | Sunroom 11'6 x 11'6, 1st Floor |
| ConstructionWood Frame |
|---|
| BasementInterior, Unfinished, Concrete, Interior Stairs, Full, Unfinished, Interior Access |
| Exterior FeaturesDeck, Garden Space, Natural Shade, Porch - Enclosed, Shed, Window Screens |
| Exterior Vinyl Siding | Disability Features One-Level Home, 1st Floor Full Bathrm, No Stairs, One-Level Home, Paved Parking |
|---|---|
| Foundation Concrete, Poured Concrete | House Color Tan |
| Floors Laminate, Hardwood, Ceramic Tile | Building Certifications |
| Roof Shingle-Architectural | HERS Index |
| DirectionsNorth on I-89 take Exit 21, left on Rt. 78 into Swanton Village, continue to Rt. 7, take right onto Rt. 7, then first right onto Canada Street, bear left onto Spring St. Continue about 1 mile to left on Monument Road. Go 1/2 mile to entrance on right. First right onto Jedware Circle. #526 on right. |
|---|
| Lot DescriptionUnknown, Subdivision, Trail/Near Trail, PRD/PUD, Wooded, Level, Landscaped, Wooded, Rural Setting, Rural, Suburban |
| Garage & Parking Attached, Auto Open, Direct Entry, Finished, Storage Above, 4 Parking Spaces, Off Street, Parking Spaces 4, Paved |
| Road Frontage 191 | Water Access |
|---|---|
| Suitable UseResidential | Water Type |
| Driveway Paved | Water Body |
| Flood Zone Unknown | Zoning Residential |
| School District Missisquoi Valley UHSD 7 | Middle Missisquoi Valley Union Jshs |
|---|---|
| Elementary Highgate Elementary School | High Missisquoi Valley UHSD #7 |
| Heat Fuel Gas-LP/Bottle | Excluded Dehumidifier in basement. Space saver microwave/fan over stove to be replaced with new one prior to Closing. |
|---|---|
| Heating/Cool None, Underground, Hot Water, Baseboard, Hot Water | Negotiable |
| Sewer 1000 Gallon, Deeded, Concrete, Community, Leach Field - Off-Site, Septic Shared | Parcel Access ROW Unknown |
| Water Cistern, Shared, Drilled Well, Private | ROW for Other Parcel |
| Water Heater Gas-Lp/Bottle | Financing |
| Cable Co Comcast | Documents Deed, Deed, Plat/Grid Map, Tax Map |
| Electric 100 Amp, 220 Plug, Circuit Breaker(s), Circuit Breaker(s) | Tax ID 291-092-11352 |

† The remarks published on this webpage originate from Listed By Gregory Monteith of Select Realty Inc. via the PrimeMLS IDX Program and do not represent the views and opinions of Coldwell Banker Hickok & Boardman. Coldwell Banker Hickok & Boardman cannot be held responsible for possible violations of copyright resulting from the posting of any data from the PrimeMLS IDX Program.

 Back to Search Results
Back to Search Results










