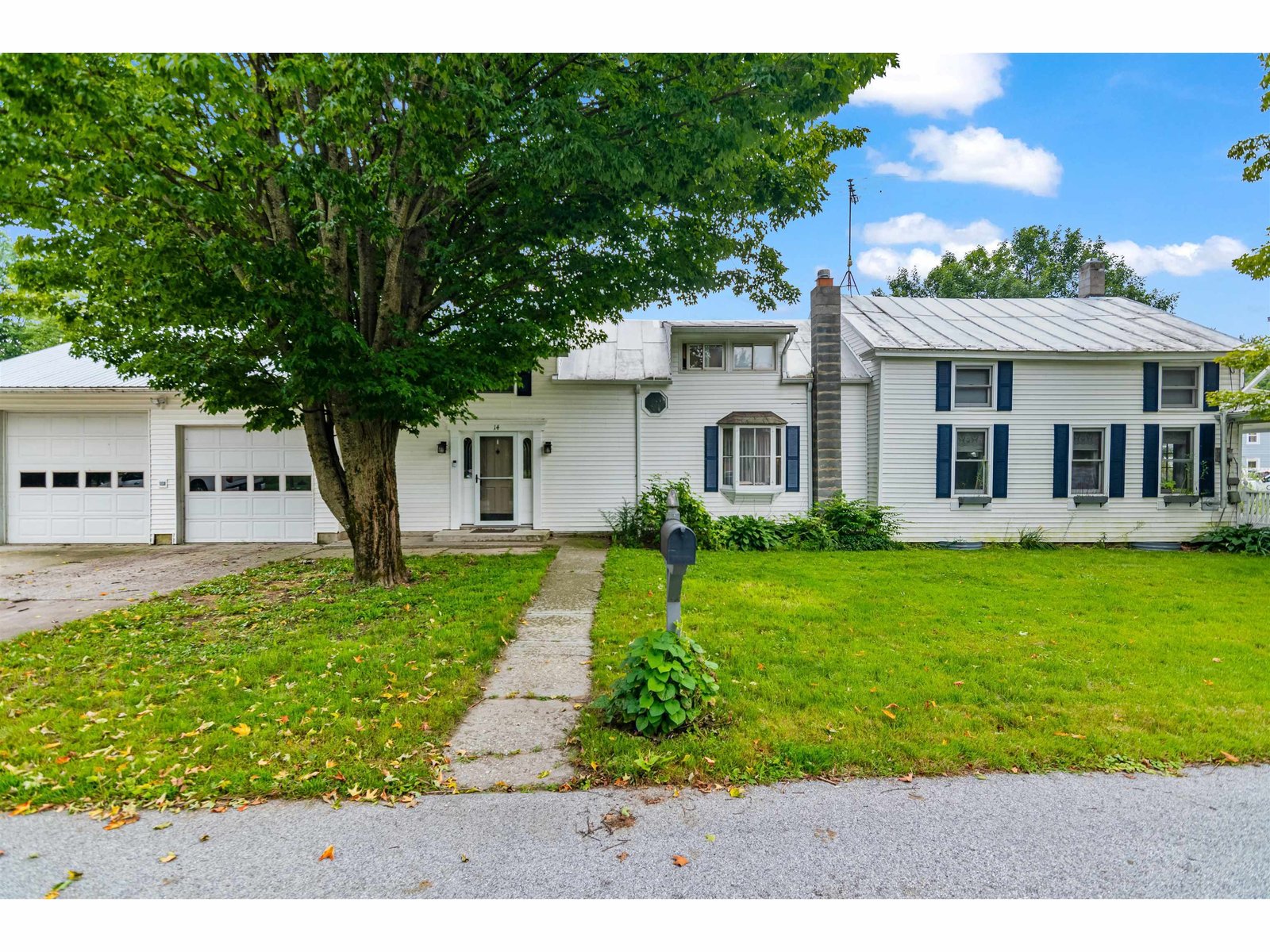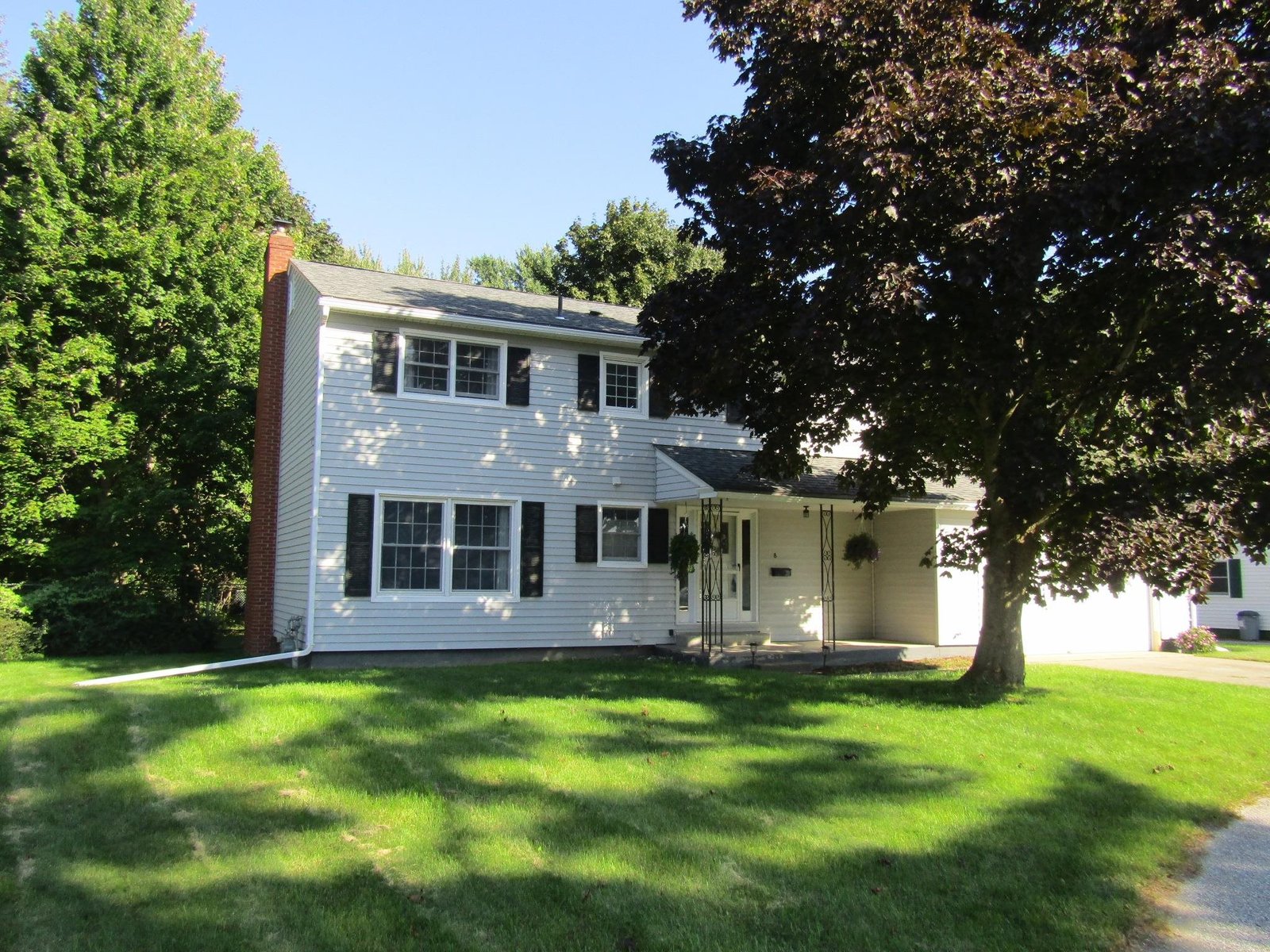Sold Status
$325,000 Sold Price
House Type
3 Beds
2 Baths
1,534 Sqft
Sold By Ridgeline Real Estate
Similar Properties for Sale
Request a Showing or More Info

Call: 802-863-1500
Mortgage Provider
Mortgage Calculator
$
$ Taxes
$ Principal & Interest
$
This calculation is based on a rough estimate. Every person's situation is different. Be sure to consult with a mortgage advisor on your specific needs.
Franklin County
One level living awaits you in this brand new home. This home is all set up and ready to go no need to wait. This doublewide has many upgrades to include a open kitchen living area with island and stainless appliances counter to cabinet backsplash. The home is finished with drywall no paneling here and the common living areas and baths have luxury vinyl plank flooring. A decorative fireplace with a built in entertainment area with sliding barn door compliments the living area. The master bedroom has a walk-in closet and a master bath with 0 step entry shower with seating and a dual sink vanity. The 2nd bathroom has a full tub and twin sinks that support two more bedrooms on the opposite end of the home. A two car garage offers additional dry storage and the back yard is encased in trees. The property has an individual septic but adjoins a community greenspace area that offers a spacious buffer to neighboring properties and gives you a place to stretch your legs. The property is located just 3/4 of a mile from I-89 and is just 20 minutes to St. Albans and under 50 Minutes to Burlington. It's located just 1/2 mile from Canada, Lake Champlain. The Rock River boat access is less than a mile away to gives you access to Lake Champlain and thousands of acres of preserved state land that's great for kayaking fishing and public hunting. The home is Energy Star Certified and under manufacturer warranty. Taxes are TBD as it's part of larger parcel but should be aprox $3300 †
Property Location
Property Details
| Sold Price $325,000 | Sold Date May 2nd, 2022 | |
|---|---|---|
| List Price $298,900 | Total Rooms 8 | List Date Mar 17th, 2022 |
| Cooperation Fee Unknown | Lot Size 1 Acres | Taxes $0 |
| MLS# 4901420 | Days on Market 980 Days | Tax Year |
| Type House | Stories 1 | Road Frontage 390 |
| Bedrooms 3 | Style Manuf./Mobile | Water Frontage |
| Full Bathrooms 1 | Finished 1,534 Sqft | Construction No, New Construction |
| 3/4 Bathrooms 1 | Above Grade 1,534 Sqft | Seasonal No |
| Half Bathrooms 0 | Below Grade 0 Sqft | Year Built 2021 |
| 1/4 Bathrooms 0 | Garage Size 2 Car | County Franklin |
| Interior Features |
|---|
| Equipment & AppliancesRefrigerator, Dishwasher, Microwave, Stove - Gas |
| ConstructionManufactured Home |
|---|
| Basement |
| Exterior Features |
| Exterior Vinyl | Disability Features |
|---|---|
| Foundation Slab - Concrete | House Color |
| Floors | Building Certifications |
| Roof Shingle | HERS Index |
| DirectionsTake I-89 north to the last exit. Exit 22. Go right on route 7 South. Go about 1/2 mile turn right on Humphrey Rd. Turn left on Applewood Dr First house on the left. See Sign. Property is in Highgate Springs but mailing address is Swanton |
|---|
| Lot Description, Level |
| Garage & Parking Detached, |
| Road Frontage 390 | Water Access |
|---|---|
| Suitable Use | Water Type |
| Driveway Crushed/Stone | Water Body |
| Flood Zone No | Zoning Residential |
| School District Franklin Northwest | Middle Missisquoi Valley Union Jshs |
|---|---|
| Elementary Highgate Elementary School | High Missisquoi Valley UHSD #7 |
| Heat Fuel Gas-LP/Bottle | Excluded |
|---|---|
| Heating/Cool None, Hot Air | Negotiable |
| Sewer 1000 Gallon, Septic, Private | Parcel Access ROW |
| Water Drilled Well | ROW for Other Parcel |
| Water Heater Electric | Financing |
| Cable Co | Documents Deed |
| Electric Circuit Breaker(s) | Tax ID 291-092-12279 |

† The remarks published on this webpage originate from Listed By Shawn Cheney of EXP Realty - Cell: 802-782-0400 via the PrimeMLS IDX Program and do not represent the views and opinions of Coldwell Banker Hickok & Boardman. Coldwell Banker Hickok & Boardman cannot be held responsible for possible violations of copyright resulting from the posting of any data from the PrimeMLS IDX Program.

 Back to Search Results
Back to Search Results










