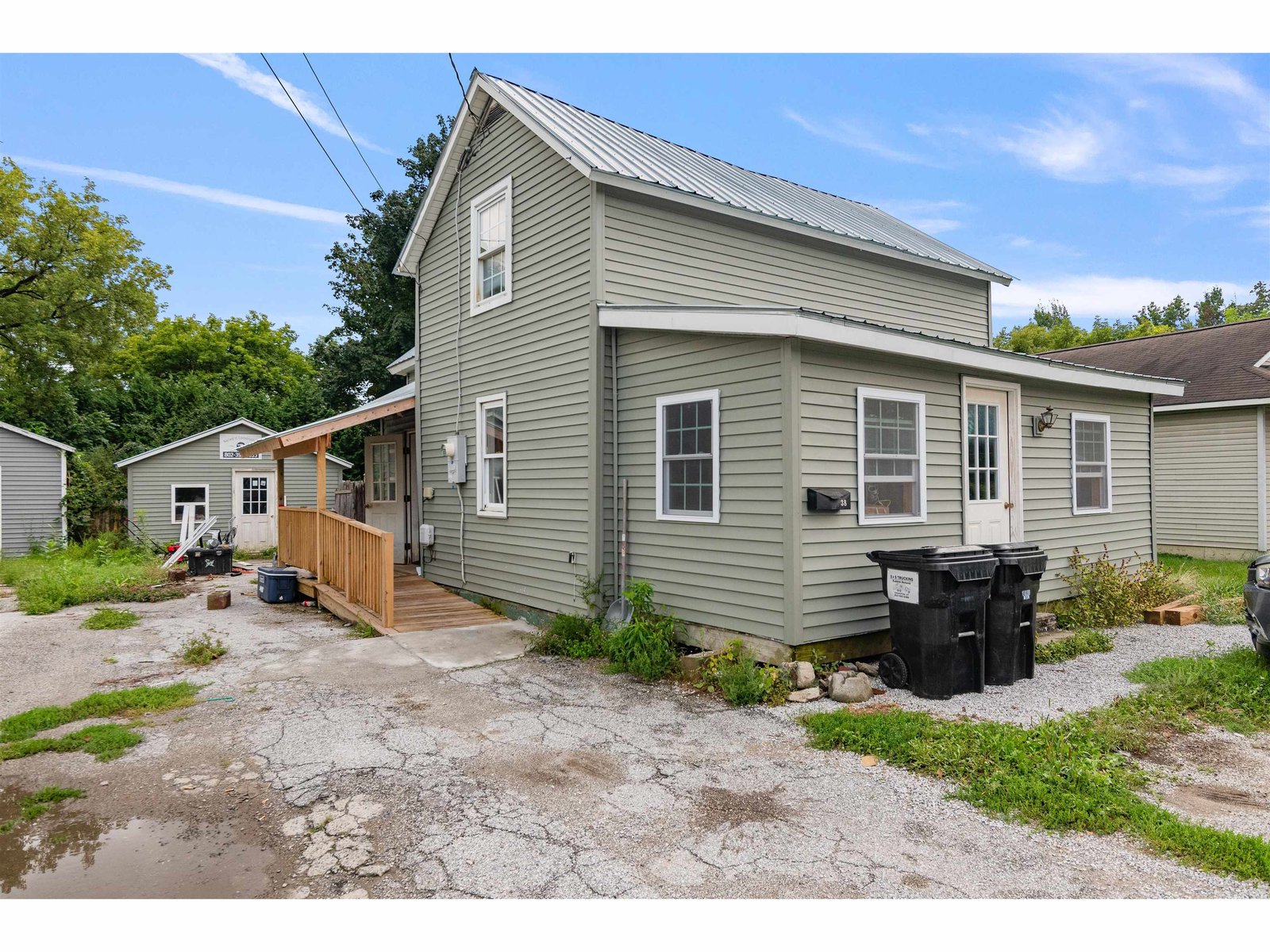Sold Status
$214,900 Sold Price
House Type
3 Beds
3 Baths
1,924 Sqft
Sold By Blue Spruce Realty, Inc.
Similar Properties for Sale
Request a Showing or More Info

Call: 802-863-1500
Mortgage Provider
Mortgage Calculator
$
$ Taxes
$ Principal & Interest
$
This calculation is based on a rough estimate. Every person's situation is different. Be sure to consult with a mortgage advisor on your specific needs.
Franklin County
Very well maintained home in a country setting yet minutes to I-89 for an easy commute anywhere. This home features gorgeous hardwood flooring and rosette trim throughout along with plenty of space to grow into. Take advantage of the convenient 2nd floor laundry and large master suite. The first floor boasts a fabulous, over sized eat-in kitchen with breakfast bar and a private dining room. Also, includes a massive unfinished bonus room over the garage, as well as an unfinished, dry walkout basement, both are perfect for storage or finish to add even more living space. Enjoy your summer evenings bbq'ing on the deck or have some fun on the partially wooded 3.39 acre lot. †
Property Location
Property Details
| Sold Price $214,900 | Sold Date Jul 2nd, 2014 | |
|---|---|---|
| List Price $214,900 | Total Rooms 6 | List Date May 15th, 2014 |
| Cooperation Fee Unknown | Lot Size 3.39 Acres | Taxes $3,912 |
| MLS# 4356128 | Days on Market 3843 Days | Tax Year 2013 |
| Type House | Stories 2 | Road Frontage 163 |
| Bedrooms 3 | Style Cape | Water Frontage |
| Full Bathrooms 2 | Finished 1,924 Sqft | Construction , Existing |
| 3/4 Bathrooms 0 | Above Grade 1,924 Sqft | Seasonal No |
| Half Bathrooms 1 | Below Grade 0 Sqft | Year Built 2002 |
| 1/4 Bathrooms | Garage Size 2 Car | County Franklin |
| Interior FeaturesCeiling Fan, Dining Area, Kitchen/Dining, Laundry - 2nd Floor |
|---|
| Equipment & AppliancesWasher, Dishwasher, Dryer, Refrigerator, Range-Electric, Washer, Water Heater - Off Boiler, Water Heater - Oil, Water Heater - On Demand, , Smoke Detector |
| Kitchen 28x14, 1st Floor | Dining Room 14x13, 1st Floor | Living Room 13.5x21.7, 1st Floor |
|---|---|---|
| Primary Bedroom 16x17, 2nd Floor | Bedroom 13x11, 2nd Floor | Bedroom 14x13, 2nd Floor |
| Other 28x12, 2nd Floor |
| ConstructionExisting |
|---|
| BasementWalkout, Unfinished, Interior Stairs, Concrete, Daylight, Full |
| Exterior FeaturesDeck, Porch |
| Exterior Vinyl | Disability Features 1st Floor 1/2 Bathrm, Bathrm w/tub, Bathroom w/Tub |
|---|---|
| Foundation Concrete | House Color Gray |
| Floors Tile, Carpet, Hardwood | Building Certifications |
| Roof Shingle-Asphalt | HERS Index |
| DirectionsGoing North on I-89, take exit 21. At end of ramp turn right onto Route 78, take first left onto Frontage Road. Home on left. See sign. |
|---|
| Lot Description, Rural Setting |
| Garage & Parking 2 Parking Spaces, Parking Spaces 2, Attached |
| Road Frontage 163 | Water Access |
|---|---|
| Suitable Use | Water Type |
| Driveway Gravel | Water Body |
| Flood Zone No | Zoning r |
| School District NA | Middle Missisquoi Valley Union Jshs |
|---|---|
| Elementary Highgate Elementary School | High Missisquoi Valley UHSD #7 |
| Heat Fuel Oil | Excluded Iris bulbs in front yard |
|---|---|
| Heating/Cool Smoke Detector, Hot Water, Baseboard | Negotiable |
| Sewer 1000 Gallon, Septic, Leach Field, Concrete | Parcel Access ROW |
| Water Drilled Well | ROW for Other Parcel |
| Water Heater On Demand, Off Boiler, Oil | Financing , Conventional, Cash Only |
| Cable Co | Documents Property Disclosure, Plot Plan, Deed |
| Electric Circuit Breaker(s), 200 Amp, 220 Plug | Tax ID 29109210490 |

† The remarks published on this webpage originate from Listed By Adam Hergenrother of KW Vermont via the PrimeMLS IDX Program and do not represent the views and opinions of Coldwell Banker Hickok & Boardman. Coldwell Banker Hickok & Boardman cannot be held responsible for possible violations of copyright resulting from the posting of any data from the PrimeMLS IDX Program.

 Back to Search Results
Back to Search Results










