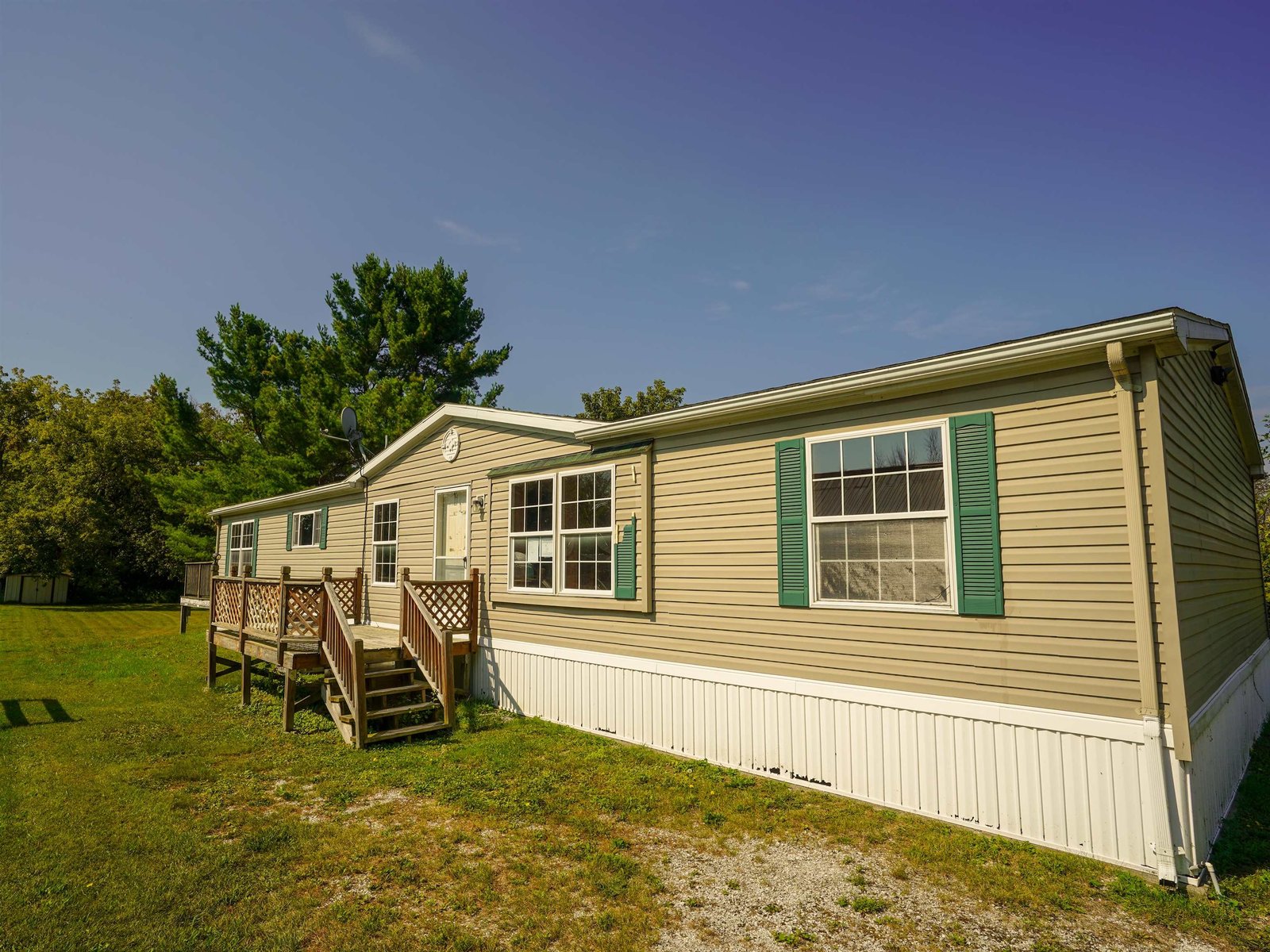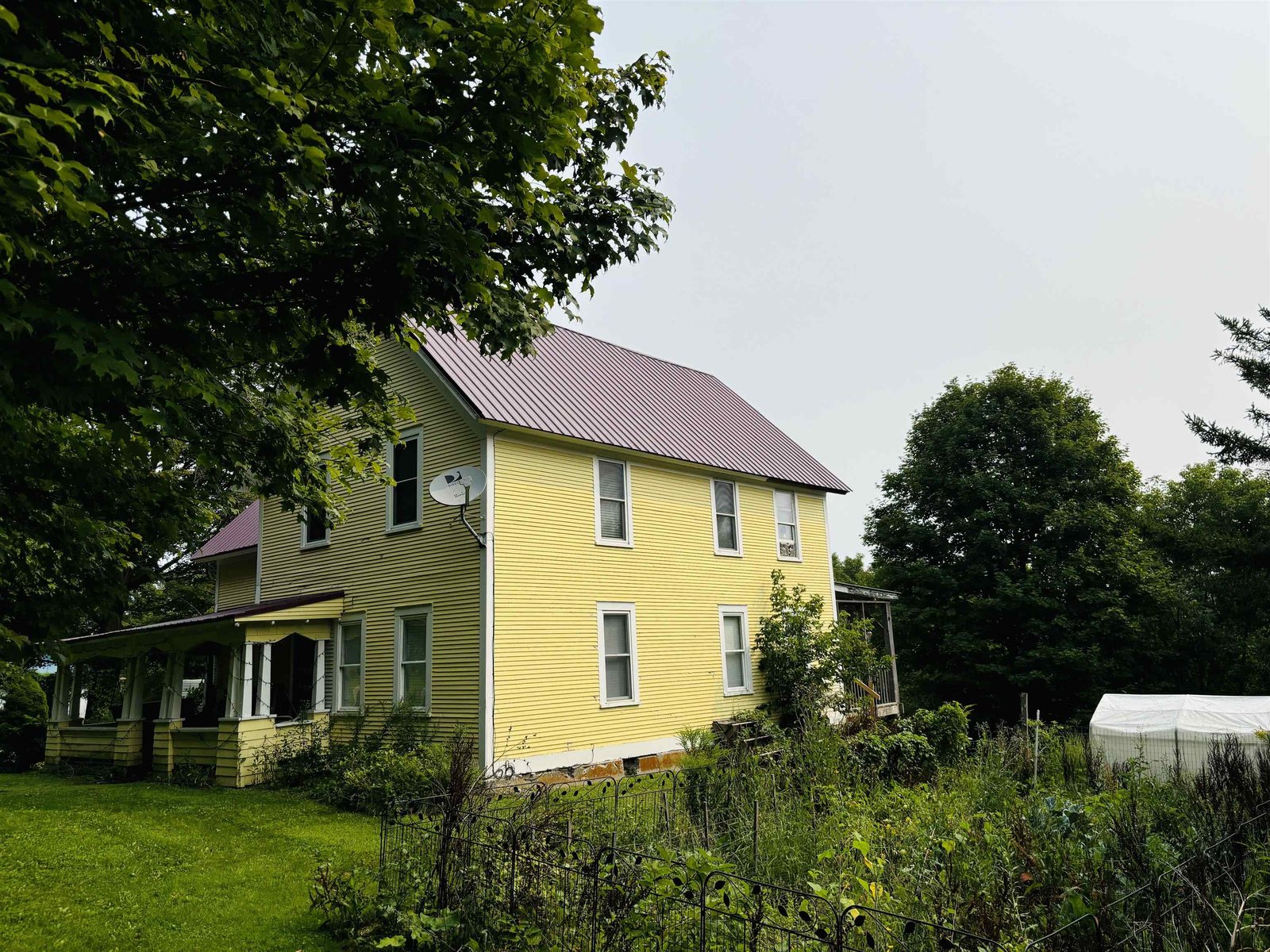Sold Status
$184,700 Sold Price
House Type
5 Beds
3 Baths
2,684 Sqft
Sold By Paul Poquette Realty Group, LLC
Similar Properties for Sale
Request a Showing or More Info

Call: 802-863-1500
Mortgage Provider
Mortgage Calculator
$
$ Taxes
$ Principal & Interest
$
This calculation is based on a rough estimate. Every person's situation is different. Be sure to consult with a mortgage advisor on your specific needs.
Franklin County
Roomy colonial style home on a lovely 2 +/- acre corner lot. This house is full of character featuring large sized rooms, first floor master bedroom and 9 foot ceilings. Imagine you and your family enjoying the 30+ foot screened in porch, on the front of the house, rocking in your rocking chair on one of those warm summer days with the breeze helping to cool yourself down. Also to be enjoyed is the beautiful yard with a large fire pit to roast marshmallows to make s'mores! This property is filled with updates within the last 5 years to include: New efficient furnace, water heater, water softener, roof, energy efficient windows on the first floor, vinyl siding, updated kitchen and bathrooms with new paint in nearly every room. Also to compliment this home is an oversized 2 car detached garage and a detached shed already wired to accept a generator, if you so desire. A nice pellet stove in the living room will help keep you nice and cozy on those cool nights. Outstanding original woodwork, built-ins, hardwood floors are abundant in this home. Possible expansion of the living space with the full walk-up attic and the attached 2 story shed . The full cellar with concrete floor gives additional storage possibilities. Options are plentiful with this home! The upstairs is currently set up as a rental to help with the mortgage, although used as a one family now. In the past, the house was used as a Bed and Breakfast. 45 minutes to Montreal an Burlington! †
Property Location
Property Details
| Sold Price $184,700 | Sold Date Aug 10th, 2017 | |
|---|---|---|
| List Price $194,900 | Total Rooms 9 | List Date May 5th, 2016 |
| Cooperation Fee Unknown | Lot Size 2 Acres | Taxes $3,273 |
| MLS# 4487742 | Days on Market 3122 Days | Tax Year 2015 |
| Type House | Stories 2 | Road Frontage |
| Bedrooms 5 | Style Colonial | Water Frontage |
| Full Bathrooms 2 | Finished 2,684 Sqft | Construction , Existing |
| 3/4 Bathrooms 0 | Above Grade 2,684 Sqft | Seasonal No |
| Half Bathrooms 1 | Below Grade 0 Sqft | Year Built 1900 |
| 1/4 Bathrooms 0 | Garage Size 2 Car | County Franklin |
| Interior Features |
|---|
| Equipment & AppliancesRefrigerator, Washer, Dishwasher, Range-Electric, Dryer |
| Dining Room 13' x 16', 1st Floor | Living Room 16' x 20', 1st Floor | Primary Bedroom 18' x 16', 1st Floor |
|---|---|---|
| Bedroom 11' x 13', 2nd Floor | Bedroom 11' x 12', 2nd Floor | Bedroom 13' x 11', 2nd Floor |
| ConstructionWood Frame |
|---|
| BasementInterior, Unfinished, Interior Stairs |
| Exterior Features |
| Exterior Vinyl | Disability Features |
|---|---|
| Foundation Concrete | House Color |
| Floors Tile, Hardwood | Building Certifications |
| Roof Shingle-Architectural | HERS Index |
| DirectionsSpring Street in Swanton towards Tyler Place Family Resort. House is on corner of Humphry Road and Route 7. See sign. |
|---|
| Lot Description, Country Setting, Corner |
| Garage & Parking Detached |
| Road Frontage | Water Access |
|---|---|
| Suitable Use | Water Type |
| Driveway Gravel | Water Body |
| Flood Zone Unknown | Zoning R |
| School District Missisquoi Valley UHSD 7 | Middle Missisquoi Valley Union Jshs |
|---|---|
| Elementary Highgate Elementary School | High Missisquoi Valley UHSD #7 |
| Heat Fuel Oil | Excluded |
|---|---|
| Heating/Cool None, Baseboard | Negotiable |
| Sewer 1000 Gallon | Parcel Access ROW |
| Water Drilled Well | ROW for Other Parcel |
| Water Heater Electric | Financing , All Financing Options |
| Cable Co | Documents |
| Electric 150 Amp | Tax ID 291-092-11252 |

† The remarks published on this webpage originate from Listed By Paul Martin of via the PrimeMLS IDX Program and do not represent the views and opinions of Coldwell Banker Hickok & Boardman. Coldwell Banker Hickok & Boardman cannot be held responsible for possible violations of copyright resulting from the posting of any data from the PrimeMLS IDX Program.

 Back to Search Results
Back to Search Results










