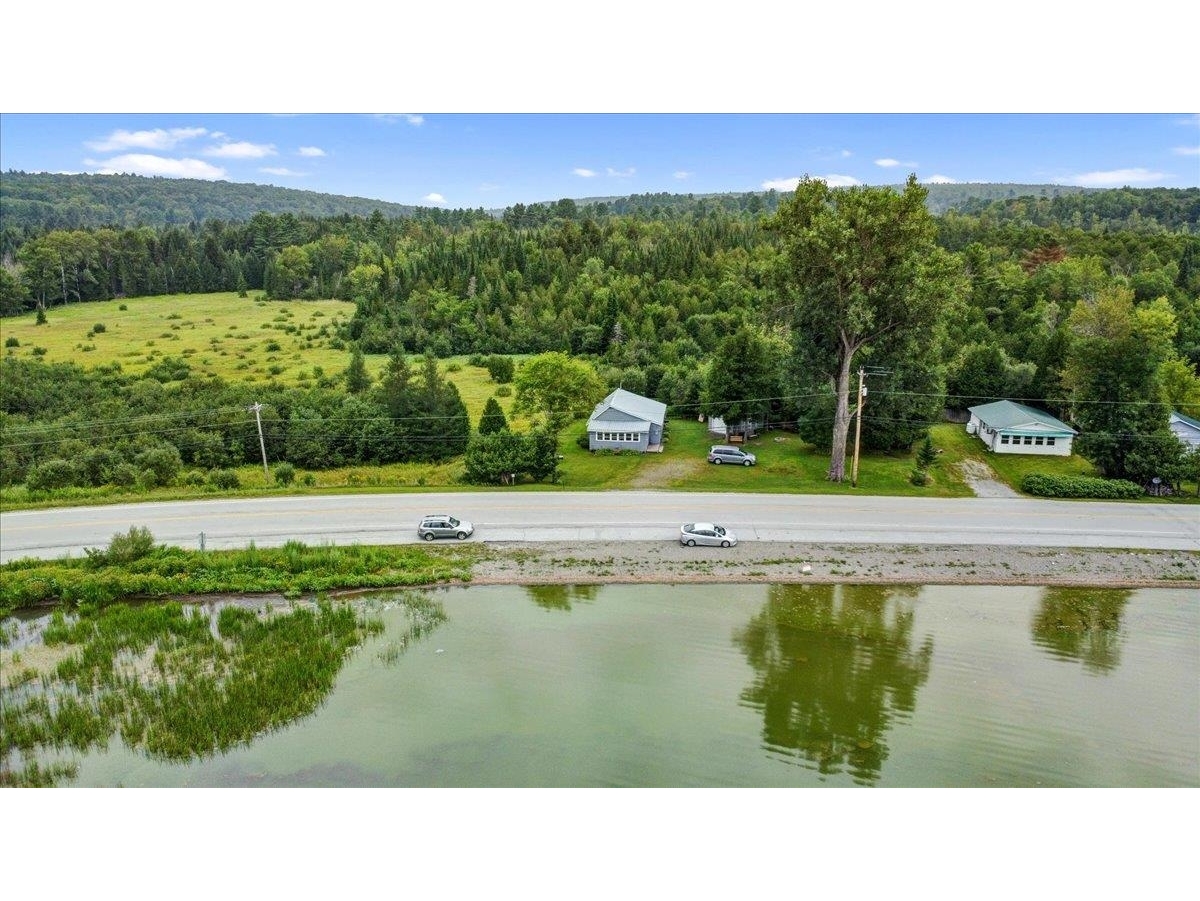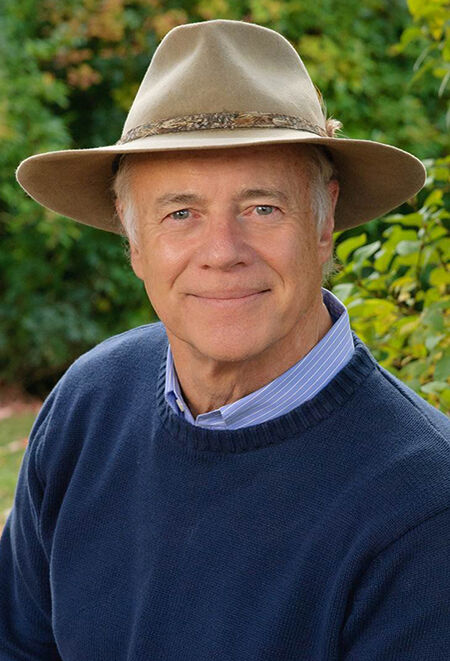Sold Status
$147,000 Sold Price
House Type
3 Beds
2 Baths
1,404 Sqft
Listed By Philip Gerbode of Coldwell Banker Hickok & Boardman - (802)309-3353
Share:
✉
🖶
Similar Properties for Sale
Request a Showing or More Info
Our Homebuyer's Guide
Mortgage Provider
Contact a local mortgage provider today to get pre-approved.
Call: (802)-318-0823NMLS# 402933
Get Pre-Approved »
<
>
Amazingly well cared for 3 bedroom 2 bathroom double-wide on 2.31 acres of land. Lots of space for gardens, recreational activities and has many fruit trees. This home features a kitchen with breakfast bar with an abundance of cabinet space. Connecting the kitchen is a bright living room with large windows. The dining room has a sliding door to the large deck looking onto the backyard. Bedrooms each bring in natural light. Master bath has recently been renovated.
Property Location
57 Raymo Drive Highgate
Property Details
Essentials
Sold Price $147,000Sold Date May 18th, 2018
List Price $142,000Total Rooms 7List Date Oct 18th, 2016
Cooperation Fee UnknownLot Size 2.31 Acres Taxes $2,207
MLS# 4604539Days on Market 2956 DaysTax Year 2016
Type House Stories 1Road Frontage 225
Bedrooms 3Style Double Wide, Manuf./Mobile, RanchWater Frontage
Full Bathrooms 1Finished 1,404 SqftConstruction No, Existing
3/4 Bathrooms 1Above Grade 1,404 SqftSeasonal No
Half Bathrooms 0 Below Grade 0 SqftYear Built 1994
1/4 Bathrooms 0 Garage Size CarCounty Franklin
Interior
Interior Features Cathedral Ceiling, Ceiling Fan, Dining Area, Draperies, Laundry Hook-ups, Primary BR w/ BA, Laundry - 1st Floor
Equipment & Appliances Range-Gas, Washer, Dishwasher, Freezer, Refrigerator, Exhaust Hood, Satellite Dish, Satellite Dish, Smoke Detectr-HrdWrdw/Bat, Wall Furnace
Kitchen 12'8"x9'8", 1st Floor Dining Room 13'x10'8", 1st Floor Living Room 18'x13', 1st Floor Primary Bedroom 13'x12'7", 1st Floor Bedroom 12'7"x10', 1st Floor Bedroom 13'x10'6", 1st Floor Utility Room 11'5"x5', 1st Floor
Building
Construction Manufactured Home
Basement , None
Exterior Features Deck, Garden Space, Outbuilding, Porch, Shed, Window Screens, Windows - Double Pane
Exterior VinylDisability Features One-Level Home, 1st Floor 3/4 Bathrm, Bath w/5' Diameter, 1st Floor Full Bathrm, 1st Floor Laundry
Foundation Float Slab, Skirted, Slab - FloatingHouse Color Tan
Floors Vinyl, Carpet, LaminateBuilding Certifications
Roof Metal HERS Index
Property
Directions Take Route 105 to Route 78, turn right and go 2 miles, Raymo Drive is on the right, take left to go into driveway.
Lot Description Yes, View, Country Setting, Subdivision, Subdivision, View
Garage & Parking , , 6+ Parking Spaces, Unpaved
Road Frontage 225Water Access
Suitable Use Water Type
Driveway Crushed/Stone, GravelWater Body
Flood Zone UnknownZoning Residential
Schools
School District NAMiddle
Elementary High
Utilities
Heat Fuel OilExcluded
Heating/Cool None, Wall Furnace, Hot AirNegotiable
Sewer 1000 Gallon, Replacement Leach Field, Private, Septic, Holding Tank, Concrete, Private, Replacement Field-OnSite, Replacement Leach Field, Septic Design Available, SepticParcel Access ROW Yes
Water Drilled Well, Private, Private ROW for Other Parcel
Water Heater Electric, Tank, Owned, TankFinancing
Cable Co Documents Deed, Survey, Septic Design, ROW (Right-Of-Way), Property Disclosure
Electric 100 Amp, Circuit Breaker(s)Tax ID 29109210254
Loading


 Back to Search Results
Back to Search Results











