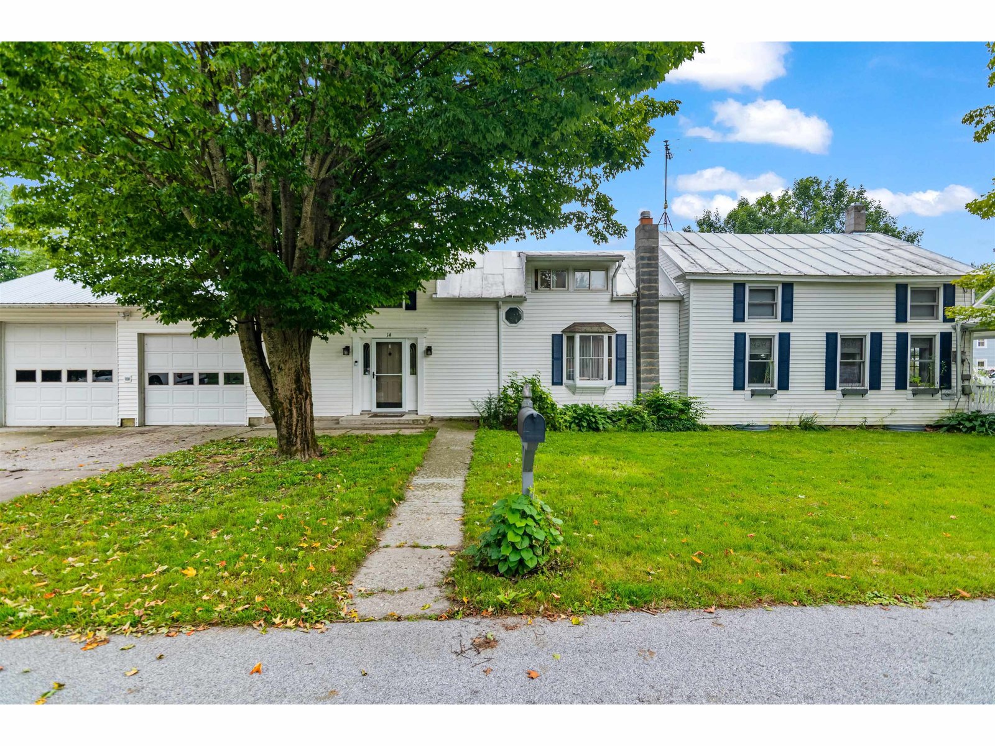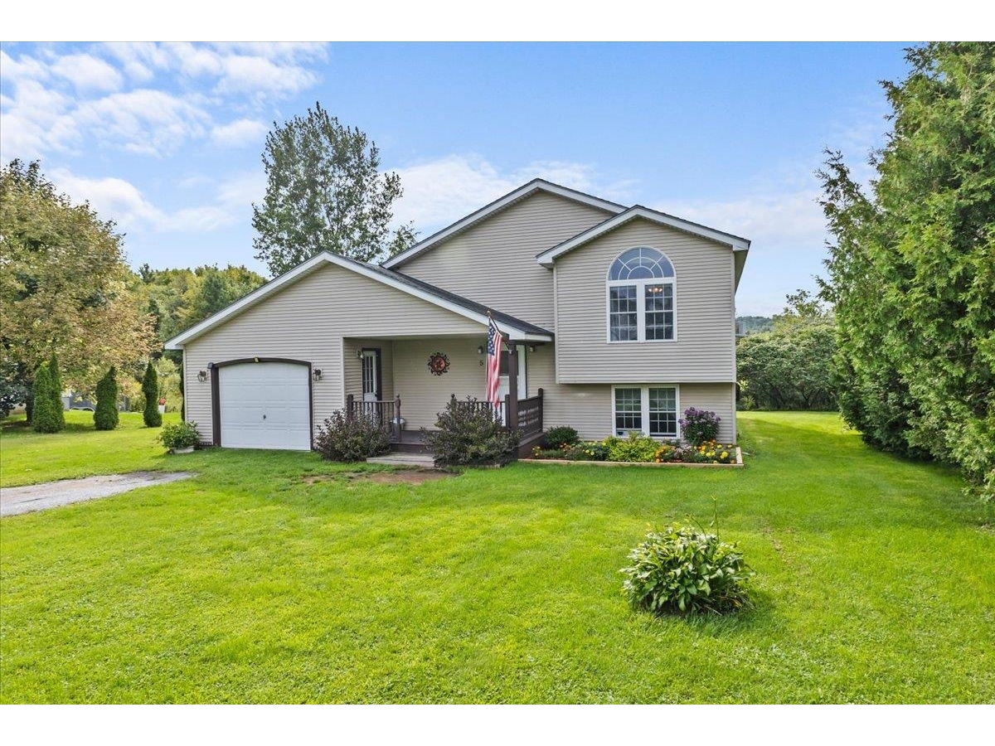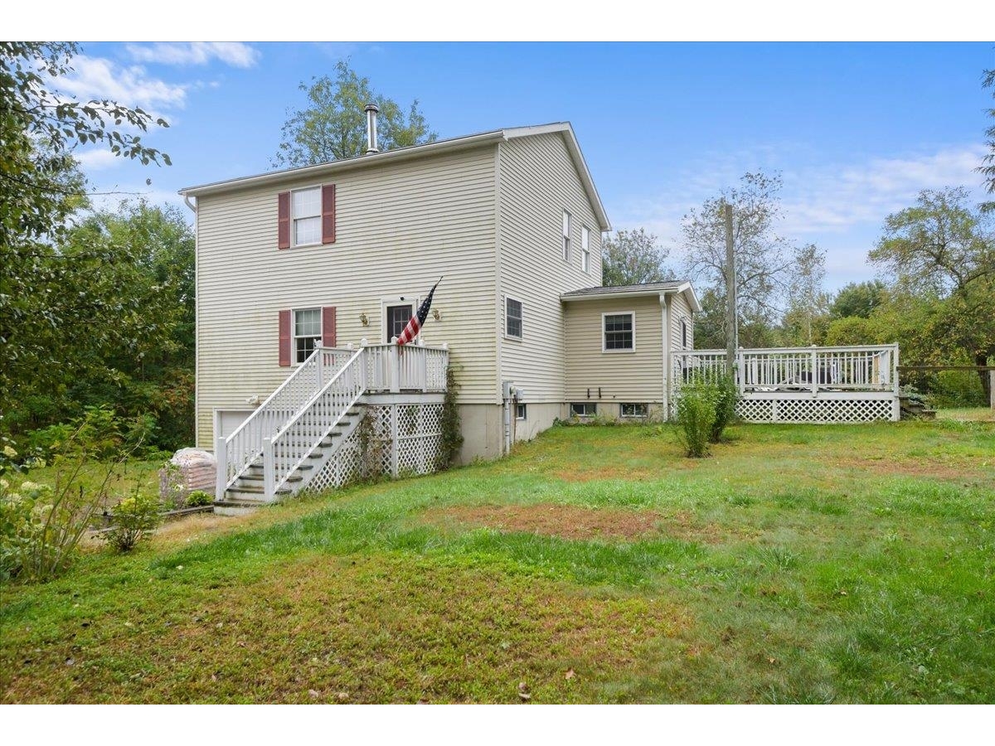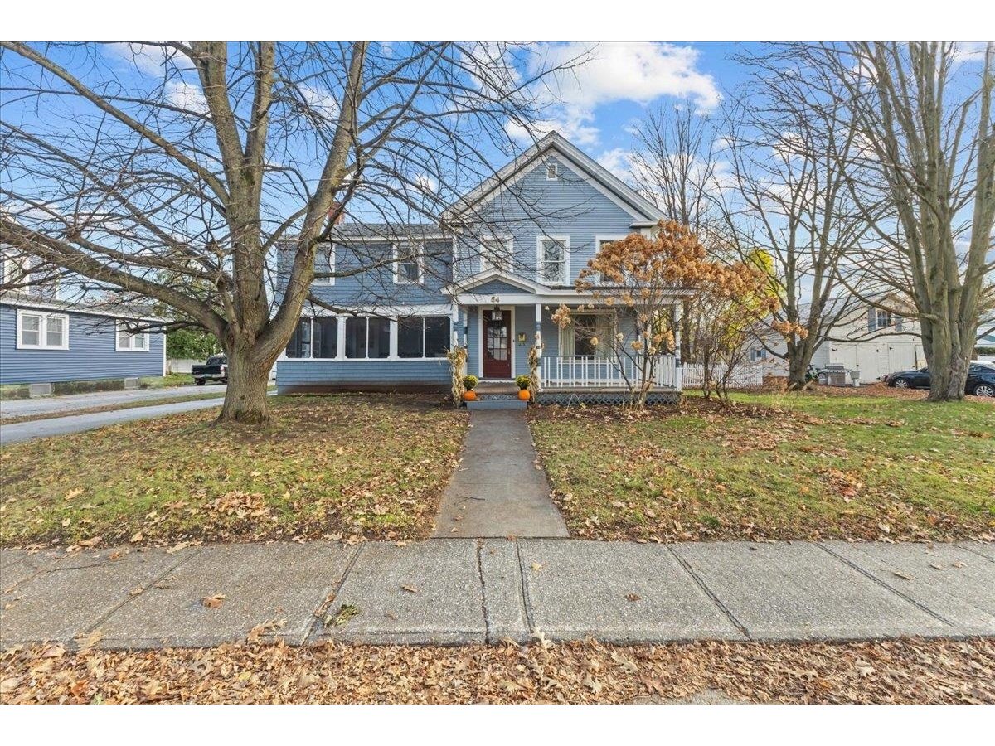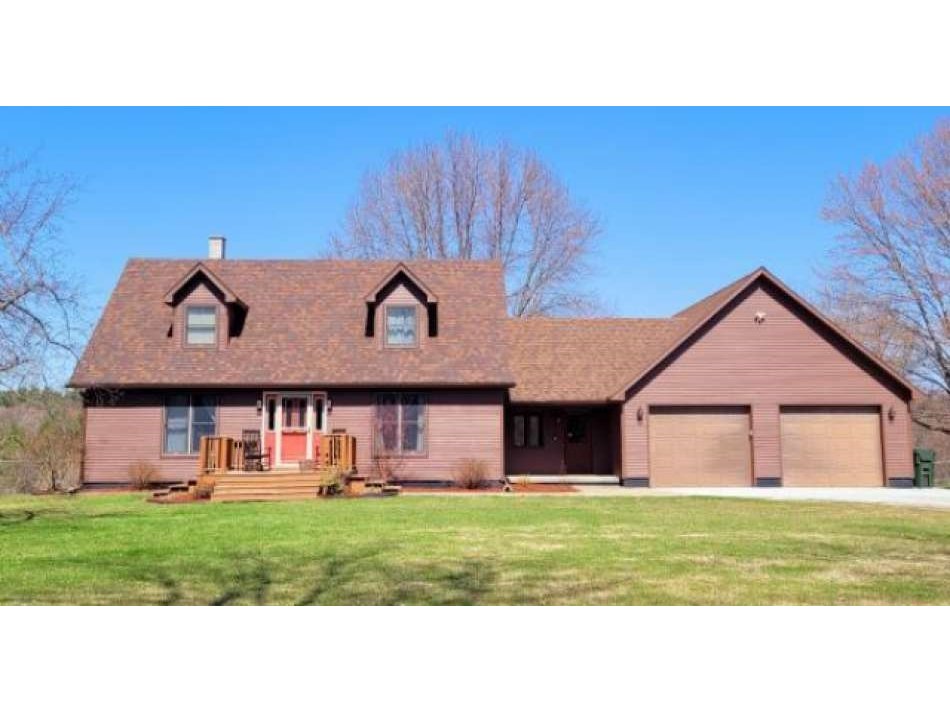Sold Status
$387,500 Sold Price
House Type
3 Beds
2 Baths
2,150 Sqft
Sold By Preferred Properties
Similar Properties for Sale
Request a Showing or More Info

Call: 802-863-1500
Mortgage Provider
Mortgage Calculator
$
$ Taxes
$ Principal & Interest
$
This calculation is based on a rough estimate. Every person's situation is different. Be sure to consult with a mortgage advisor on your specific needs.
Franklin County
Come home to this spacious 3 bed 2 bath gem. Private yard with beautiful river views and located within 10 minutes of St. Albans and the interstate. Fully remodeled kitchen, dining, laundry, master suite and bedrooms. Expansive mudroom with tons of closet space. Hardwood floors throughout with radiant heat, new boiler and new heat pump. Bright and open living area with a Harman pellet stove to keep you cozy in the winter months. A large 2 car garage with insulated workshop and storage space above. This inviting home is truly move in ready. †
Property Location
Property Details
| Sold Price $387,500 | Sold Date Jul 29th, 2021 | |
|---|---|---|
| List Price $379,500 | Total Rooms 6 | List Date Apr 16th, 2021 |
| Cooperation Fee Unknown | Lot Size 1.4 Acres | Taxes $3,991 |
| MLS# 4856189 | Days on Market 1315 Days | Tax Year 2020 |
| Type House | Stories 2 | Road Frontage 300 |
| Bedrooms 3 | Style Cape | Water Frontage |
| Full Bathrooms 2 | Finished 2,150 Sqft | Construction No, Existing |
| 3/4 Bathrooms 0 | Above Grade 2,150 Sqft | Seasonal No |
| Half Bathrooms 0 | Below Grade 0 Sqft | Year Built 1985 |
| 1/4 Bathrooms 0 | Garage Size 2 Car | County Franklin |
| Interior FeaturesBlinds, Ceiling Fan, Dining Area, Fireplaces - 1, Kitchen Island, Primary BR w/ BA, Walk-in Closet, Laundry - 1st Floor |
|---|
| Equipment & AppliancesRefrigerator, Range-Electric, Dishwasher, Washer, Double Oven, Microwave, Dryer, Central Vacuum, CO Detector, Smoke Detector |
| Kitchen 1st Floor | Dining Room 1st Floor | Living Room 1st Floor |
|---|---|---|
| Primary Bedroom 2nd Floor | Bedroom 2nd Floor | Bedroom 2nd Floor |
| ConstructionWood Frame |
|---|
| BasementInterior, Bulkhead, Concrete, Unfinished, Full |
| Exterior FeaturesDeck, Window Screens |
| Exterior Cedar | Disability Features |
|---|---|
| Foundation Concrete | House Color Brown |
| Floors Bamboo, Tile, Laminate, Hardwood | Building Certifications |
| Roof Shingle-Architectural | HERS Index |
| DirectionsI89 Exit 20. Take Rte 207 toward Highgate Center approximately 6 miles. Right onto Brosseau Rd for 0.5 miles. House on Left. |
|---|
| Lot DescriptionNo, Water View, Landscaped, Country Setting, Rural Setting |
| Garage & Parking Attached, Direct Entry, Storage Above, Driveway, Garage |
| Road Frontage 300 | Water Access |
|---|---|
| Suitable Use | Water Type |
| Driveway Crushed/Stone | Water Body |
| Flood Zone No | Zoning RES |
| School District NA | Middle |
|---|---|
| Elementary | High |
| Heat Fuel Pellet, Wood Pellets | Excluded None |
|---|---|
| Heating/Cool Other, Multi Zone, Radiant, Hot Water, Heat Pump, Baseboard | Negotiable Washer, Dishwasher, Dryer, Freezer, Window Treatments, Refrigerator, Range-Electric, Microwave |
| Sewer 1000 Gallon, Septic, Private, Concrete | Parcel Access ROW |
| Water Private, Drilled Well | ROW for Other Parcel |
| Water Heater Electric, Owned | Financing |
| Cable Co | Documents |
| Electric Circuit Breaker(s), 200 Amp | Tax ID 291-092-10439 |

† The remarks published on this webpage originate from Listed By Jason Saphire of www.HomeZu.com via the PrimeMLS IDX Program and do not represent the views and opinions of Coldwell Banker Hickok & Boardman. Coldwell Banker Hickok & Boardman cannot be held responsible for possible violations of copyright resulting from the posting of any data from the PrimeMLS IDX Program.

 Back to Search Results
Back to Search Results
