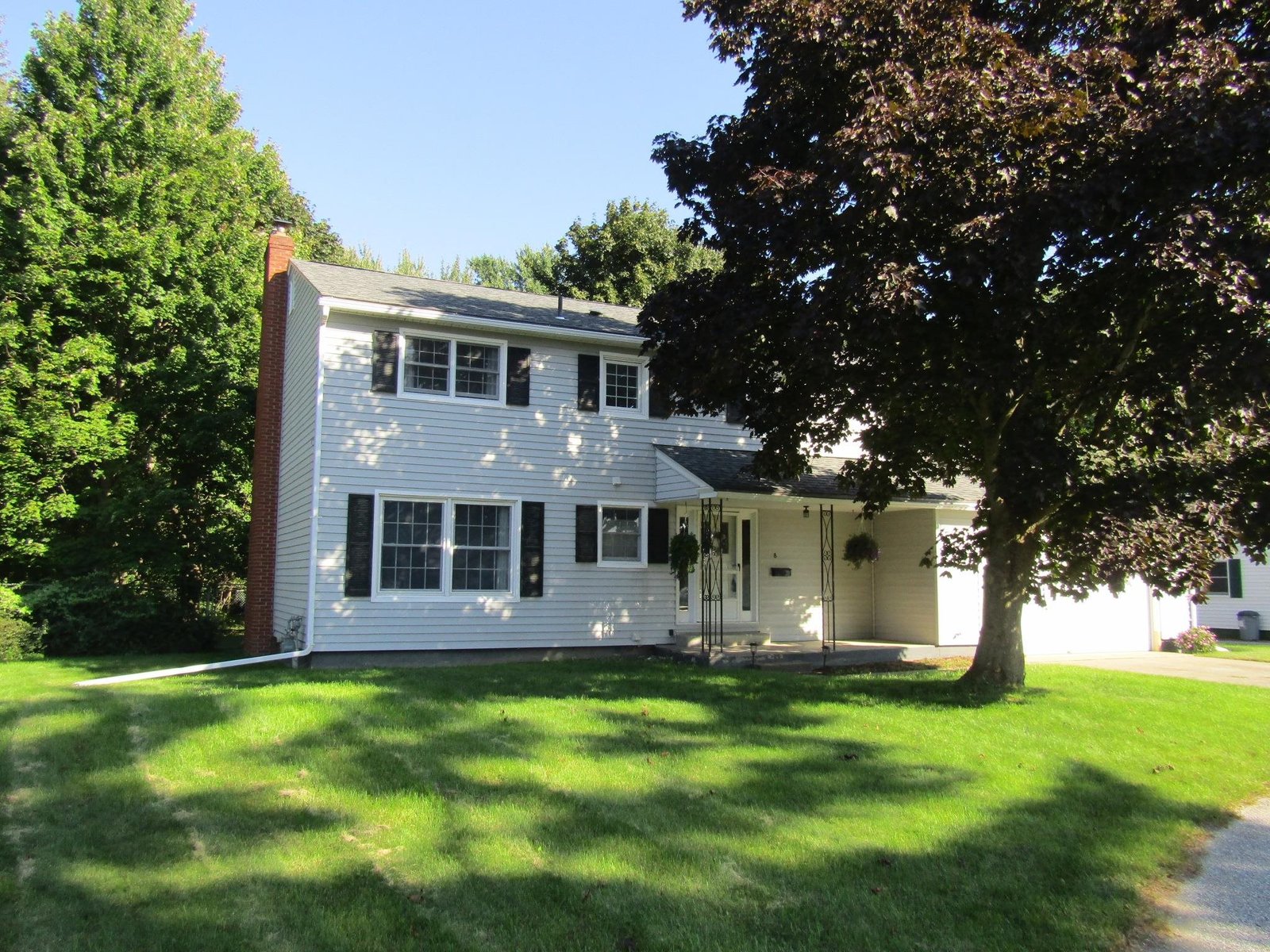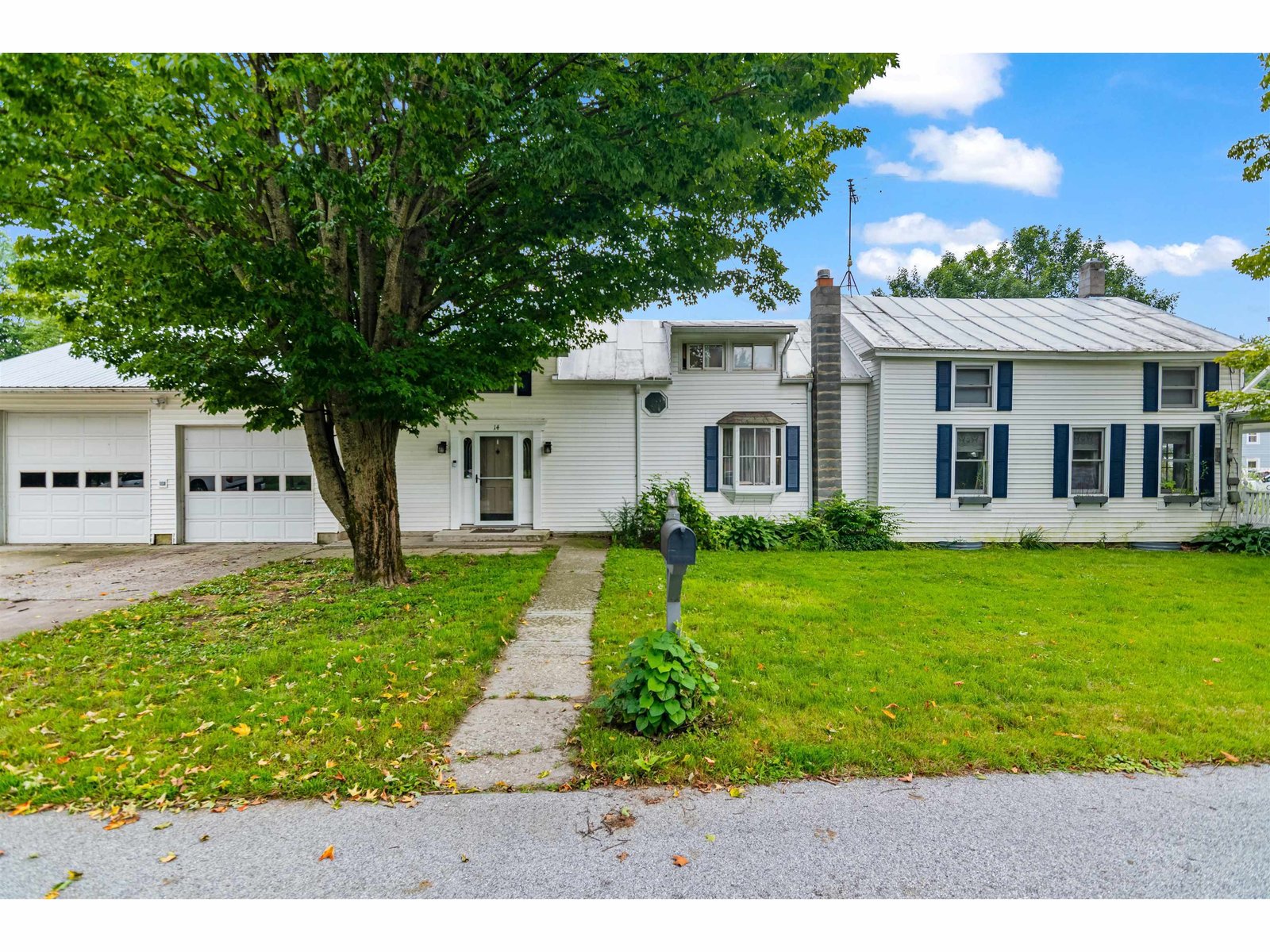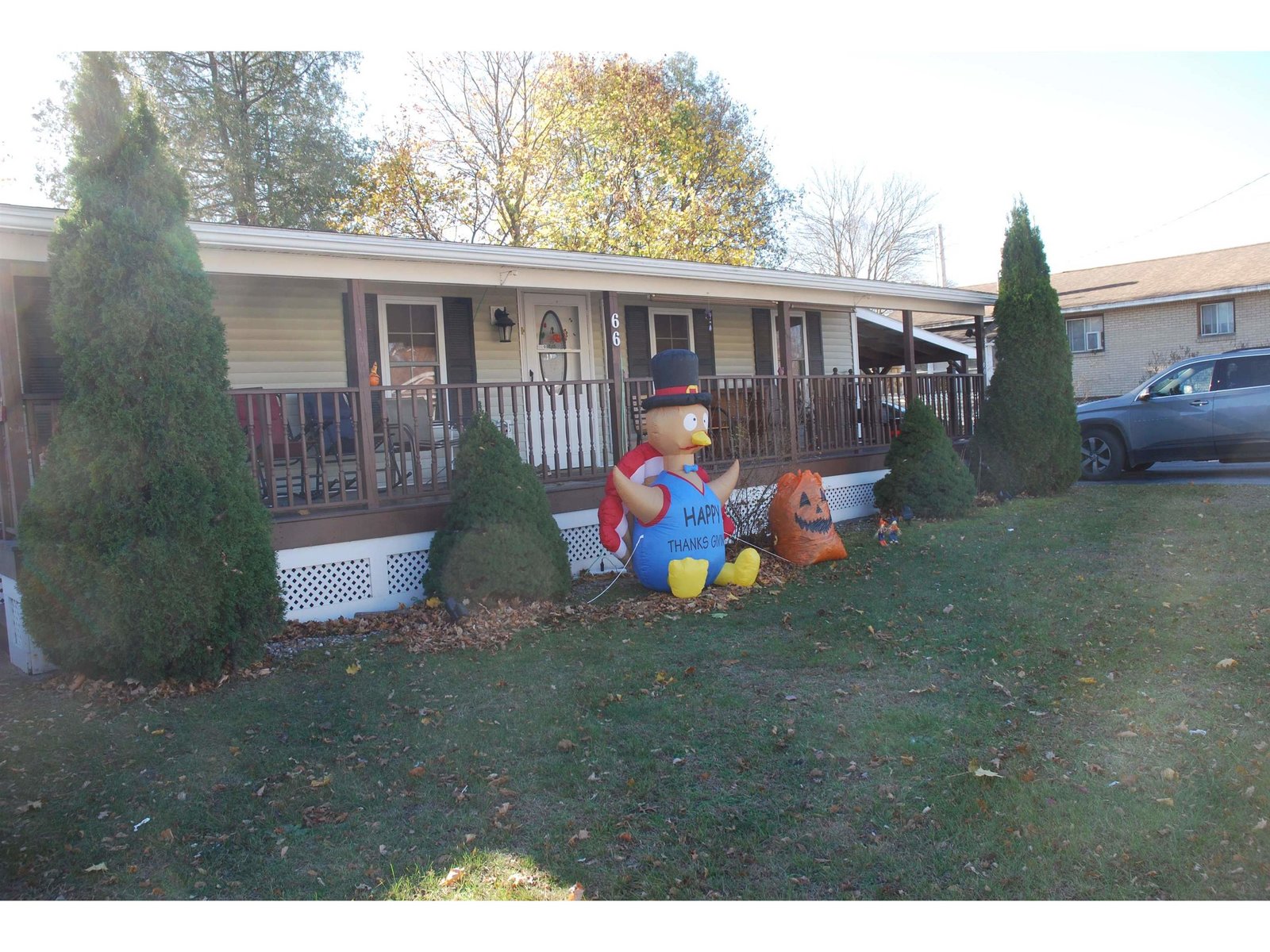Sold Status
$390,000 Sold Price
House Type
4 Beds
2 Baths
1,536 Sqft
Sold By Ridgeline Real Estate
Similar Properties for Sale
Request a Showing or More Info

Call: 802-863-1500
Mortgage Provider
Mortgage Calculator
$
$ Taxes
$ Principal & Interest
$
This calculation is based on a rough estimate. Every person's situation is different. Be sure to consult with a mortgage advisor on your specific needs.
Franklin County
Enjoy year-round vacation living in this charming 4 bedroom, 2 bath raised cape on 1.66 acres with views of Lake Champlain and deeded access to the lake just steps from the front door. Lake access includes multiple foot paths and use of a boat launch area private to this quiet lakeside community. The sunsets over the lake are gorgeous and you can swim, boat, fish, cross country ski and skate without leaving home! This well-maintained home has hardwood floors, newer windows and a new kitchen with red oak countertops, a farmhouse sink and stained glass details. Keep comfortable with affordable heat and AC provided by new heat pumps, a wood burning fireplace with airtight insert, and owned solar panels. The full, dry, heated basement is perfect for a workshop and storage. Outside you’ll find privacy, beauty, and homesteading opportunities with woods, fruit trees, lilacs, berry bushes, perennials, raised garden beds, a woodshed, a chicken coop, and a fenced yard for chickens or dogs. The detached one car garage has a built-in potting table. A newer mound septic system, roof and other upgrades make this house turnkey ready. Just minutes from I-89, this home offers the best of country living but with quick access to Montreal, Burlington, ski resorts and village amenities. High speed internet is available. Priced below recent professional appraisal! †
Property Location
Property Details
| Sold Price $390,000 | Sold Date Jul 14th, 2023 | |
|---|---|---|
| List Price $349,000 | Total Rooms 9 | List Date May 13th, 2023 |
| Cooperation Fee Unknown | Lot Size 1.66 Acres | Taxes $3,198 |
| MLS# 4952525 | Days on Market 558 Days | Tax Year 2022 |
| Type House | Stories 2 | Road Frontage |
| Bedrooms 4 | Style Cape | Water Frontage |
| Full Bathrooms 1 | Finished 1,536 Sqft | Construction No, Existing |
| 3/4 Bathrooms 1 | Above Grade 1,536 Sqft | Seasonal No |
| Half Bathrooms 0 | Below Grade 0 Sqft | Year Built 1967 |
| 1/4 Bathrooms 0 | Garage Size 1 Car | County Franklin |
| Interior FeaturesAttic, Ceiling Fan, Dining Area, Fireplace - Wood, Fireplaces - 1, Hearth, Laundry Hook-ups, Natural Woodwork, Storage - Indoor, Wood Stove Insert |
|---|
| Equipment & AppliancesRange-Electric, Washer, Microwave, Dishwasher, Refrigerator, Freezer, Dryer, CO Detector, Smoke Detector, Radon Mitigation, Smoke Detector |
| Kitchen 14x13, 1st Floor | Dining Room 13x12, 1st Floor | Living Room 19x14, 1st Floor |
|---|---|---|
| Primary Bedroom 20x11, 2nd Floor | Bedroom 11x17, 2nd Floor | Bedroom 11x13, 2nd Floor |
| Bedroom 13x12, 1st Floor |
| ConstructionWood Frame |
|---|
| BasementInterior, Climate Controlled, Sump Pump, Full |
| Exterior FeaturesFence - Dog, Outbuilding, Patio, Shed, Window Screens, Windows - Storm, Beach Access |
| Exterior Wood | Disability Features |
|---|---|
| Foundation Concrete | House Color White |
| Floors Vinyl, Tile, Hardwood | Building Certifications |
| Roof Shingle-Asphalt | HERS Index |
| DirectionsI-89 to Exit 22. Turn left on Route 7. Route 7 becomes Country Club Road. After approximately .4 miles after transition to Country Club, turn right onto Sunset Drive. Take first left onto Browns Court. House is first driveway on the right. If using maps on phone, enter Swanton as the town. |
|---|
| Lot DescriptionNo, Landscaped, Water View, Lake View, Lake Access, Country Setting, Rural Setting |
| Garage & Parking Detached, Other, Driveway, Garage, Off Street, Covered |
| Road Frontage | Water Access |
|---|---|
| Suitable Use | Water Type |
| Driveway Crushed/Stone | Water Body |
| Flood Zone No | Zoning Shoreline District |
| School District NA | Middle |
|---|---|
| Elementary | High |
| Heat Fuel Electric, Gas-LP/Bottle, Wood, Solar | Excluded Curtains and rods. |
|---|---|
| Heating/Cool Other, Baseboard | Negotiable |
| Sewer Septic, Septic | Parcel Access ROW |
| Water Private, Drilled Well | ROW for Other Parcel |
| Water Heater Electric, Tank | Financing |
| Cable Co | Documents Septic Design, Survey, Plot Plan, Deed |
| Electric Circuit Breaker(s) | Tax ID 291-092-10318 |

† The remarks published on this webpage originate from Listed By Jason Saphire of www.HomeZu.com via the PrimeMLS IDX Program and do not represent the views and opinions of Coldwell Banker Hickok & Boardman. Coldwell Banker Hickok & Boardman cannot be held responsible for possible violations of copyright resulting from the posting of any data from the PrimeMLS IDX Program.

 Back to Search Results
Back to Search Results










