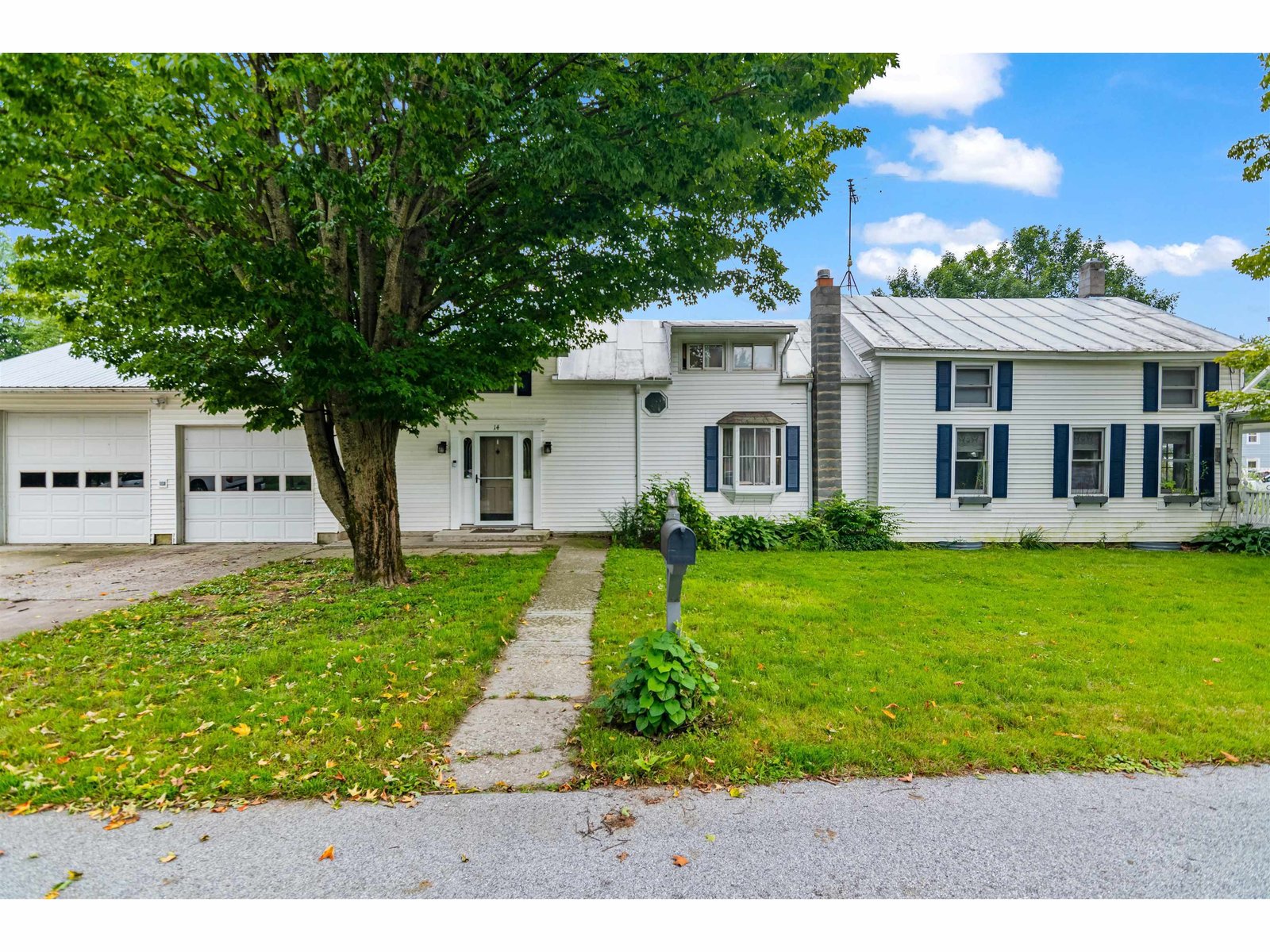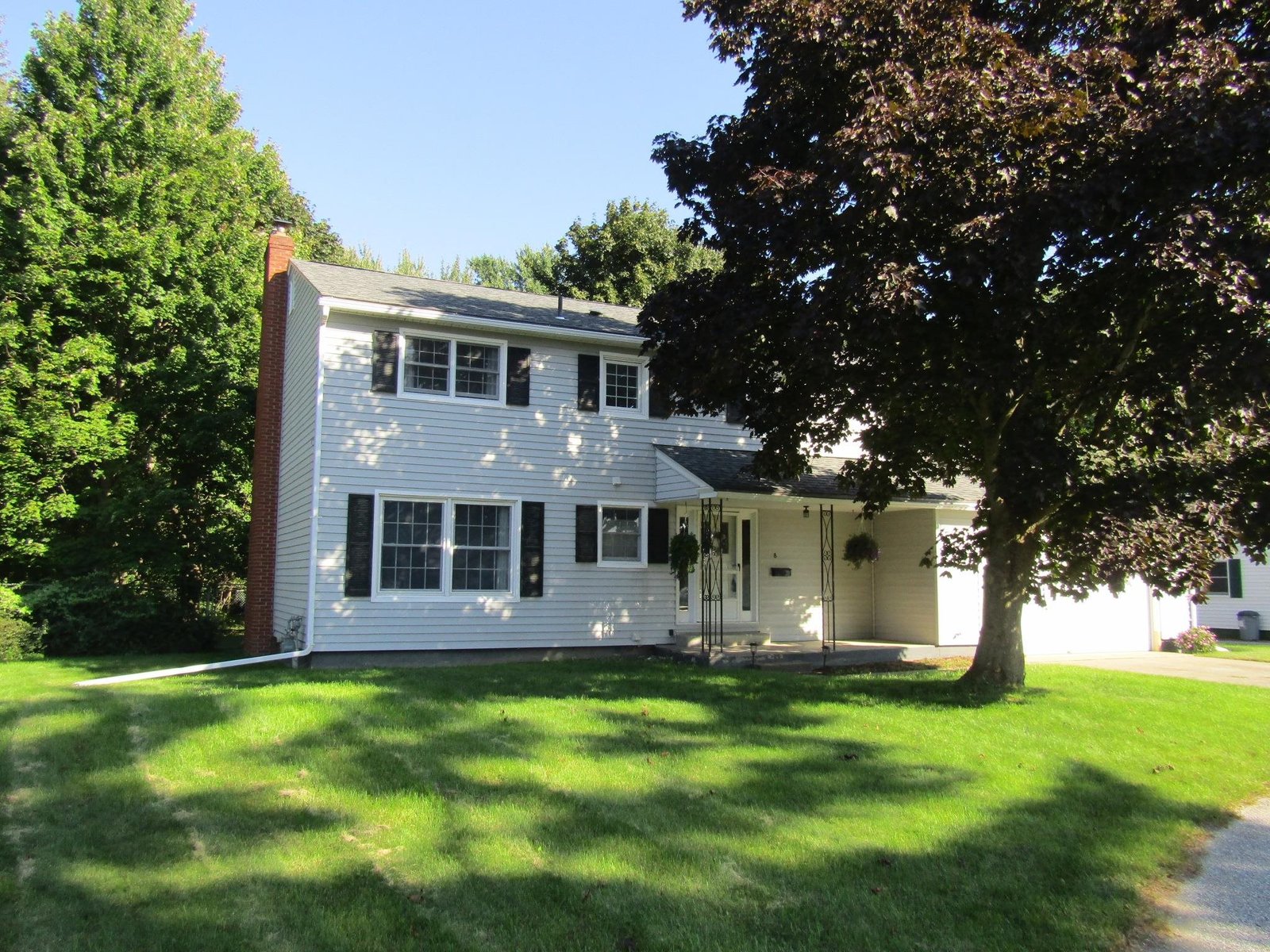Sold Status
$322,500 Sold Price
House Type
4 Beds
3 Baths
3,120 Sqft
Sold By EXP Realty
Similar Properties for Sale
Request a Showing or More Info

Call: 802-863-1500
Mortgage Provider
Mortgage Calculator
$
$ Taxes
$ Principal & Interest
$
This calculation is based on a rough estimate. Every person's situation is different. Be sure to consult with a mortgage advisor on your specific needs.
Franklin County
Quality home at the end of a private road awaits you! This home shows pride of ownership and features a 650 sf master bedroom/suite with a 10x9 walk in closet and an 18x10 master bath with jet tub, shower, twin sinks and tile floors. The 30x36 Garage with 9' garage doors will impress anyone looking for the extra storage fore the big toys. This house has a 1st floor laundry/mudroom and a kitchen dining area with a slider to the back deck that is enclosed by trees and offers complete privacy in the back yard. The home offers 4 bedrooms and 2.5 baths with additional rooms throughout the home to use as an office or den. This house offers country living but still has natural gas and Swanton electric to keep the utility costs at a minimum. The basement is unfinished and offers ample additional storage space with direct access from the house and garage. You will be hard pressed to find 3120 sf of modern well kept/updated finished square footage at this price. Come take a look before this home is gone. 20 minutes drive to St. Albans and 45 Minutes to Burlington. †
Property Location
Property Details
| Sold Price $322,500 | Sold Date Sep 1st, 2020 | |
|---|---|---|
| List Price $315,000 | Total Rooms 11 | List Date Jul 3rd, 2020 |
| Cooperation Fee Unknown | Lot Size 1 Acres | Taxes $4,389 |
| MLS# 4814733 | Days on Market 1602 Days | Tax Year 2019 |
| Type House | Stories 2 | Road Frontage |
| Bedrooms 4 | Style W/Addition, Colonial | Water Frontage |
| Full Bathrooms 2 | Finished 3,120 Sqft | Construction No, Existing |
| 3/4 Bathrooms 0 | Above Grade 3,120 Sqft | Seasonal No |
| Half Bathrooms 1 | Below Grade 0 Sqft | Year Built 1997 |
| 1/4 Bathrooms 0 | Garage Size 2 Car | County Franklin |
| Interior FeaturesCeiling Fan, Kitchen Island, Primary BR w/ BA, Walk-in Closet, Laundry - 1st Floor |
|---|
| Equipment & AppliancesRefrigerator, Range-Gas, Dishwasher, Washer, Dryer |
| Kitchen 14 x 12, 1st Floor | Dining Room 12 x 12, 1st Floor | Office/Study 12 x 12, 1st Floor |
|---|---|---|
| Laundry Room 10 x 18, 1st Floor | Living Room 18 x 12, 1st Floor | Primary Bedroom 29 x 25, 2nd Floor |
| Bath - Full 18 x 10 Master, 2nd Floor | Bedroom 12 x 12, 2nd Floor | Bedroom 10 x 17, 2nd Floor |
| Bedroom 11 x 13, 2nd Floor | Den 9 x 11, 2nd Floor |
| ConstructionWood Frame |
|---|
| BasementInterior, Interior Stairs, Concrete |
| Exterior FeaturesShed |
| Exterior Vinyl | Disability Features |
|---|---|
| Foundation Poured Concrete | House Color |
| Floors Tile, Hardwood | Building Certifications |
| Roof Shingle-Architectural | HERS Index |
| DirectionsFrom I-89 exit 20 Take rt 207/ Highgate Rd to Highgate turn right on rt 78 then right on lamkin St go about 1 mile turn left on Sandy Acres last house on the right. See the sign. |
|---|
| Lot Description, Level |
| Garage & Parking Attached, |
| Road Frontage | Water Access |
|---|---|
| Suitable Use | Water Type |
| Driveway Paved | Water Body |
| Flood Zone No | Zoning Residential |
| School District Franklin Northwest | Middle Missisquoi Valley Union Jshs |
|---|---|
| Elementary Highgate Elementary School | High Missisquoi Valley UHSD #7 |
| Heat Fuel Gas-Natural | Excluded |
|---|---|
| Heating/Cool None, Hot Water, Baseboard | Negotiable |
| Sewer Private, On-Site Septic Exists, Private | Parcel Access ROW Yes |
| Water Drilled Well | ROW for Other Parcel Yes |
| Water Heater Off Boiler | Financing |
| Cable Co Comcast | Documents Deed |
| Electric 150 Amp | Tax ID 291-092-10140 |

† The remarks published on this webpage originate from Listed By Shawn Cheney of EXP Realty - Cell: 802-782-0400 via the PrimeMLS IDX Program and do not represent the views and opinions of Coldwell Banker Hickok & Boardman. Coldwell Banker Hickok & Boardman cannot be held responsible for possible violations of copyright resulting from the posting of any data from the PrimeMLS IDX Program.

 Back to Search Results
Back to Search Results










