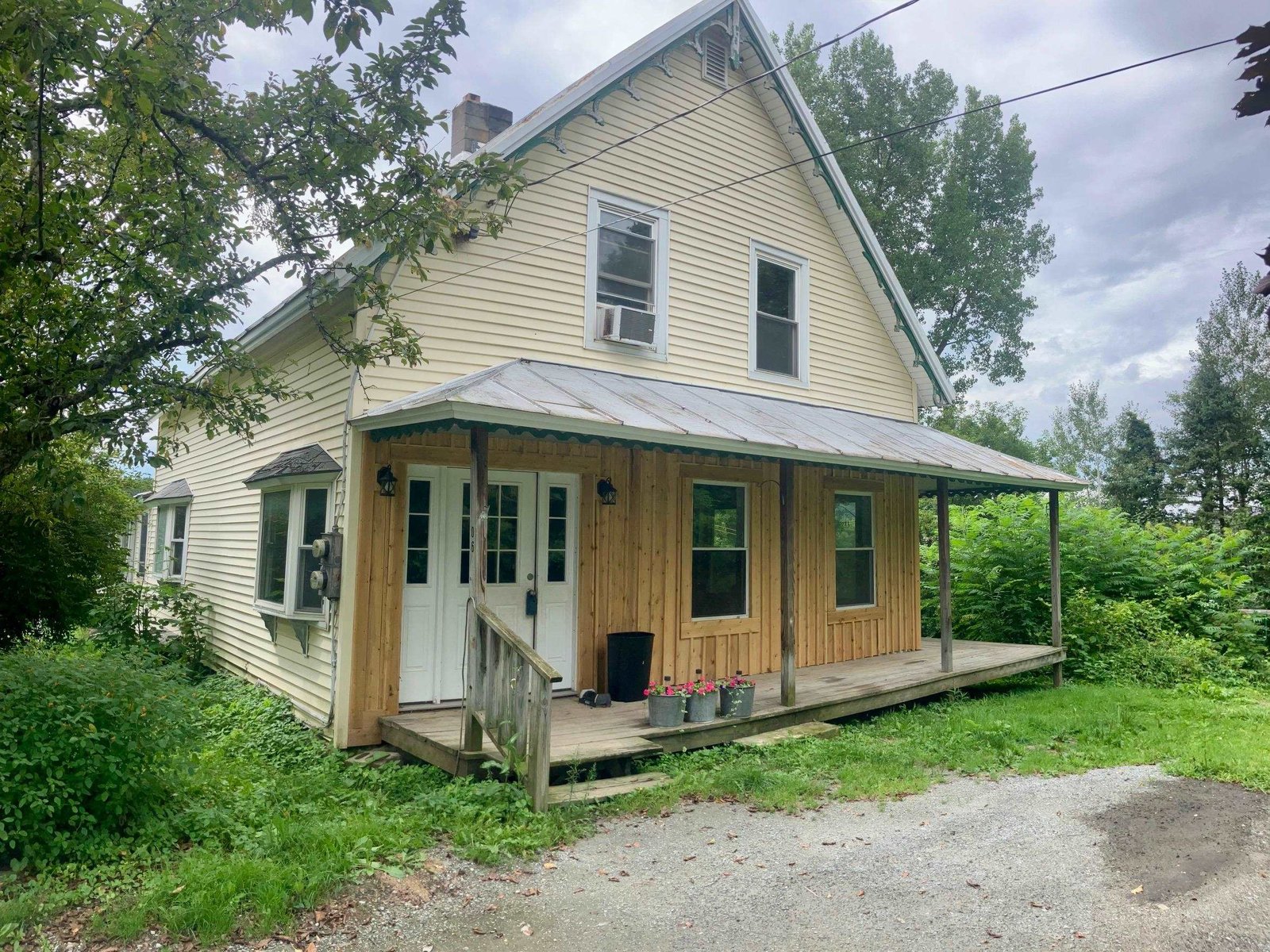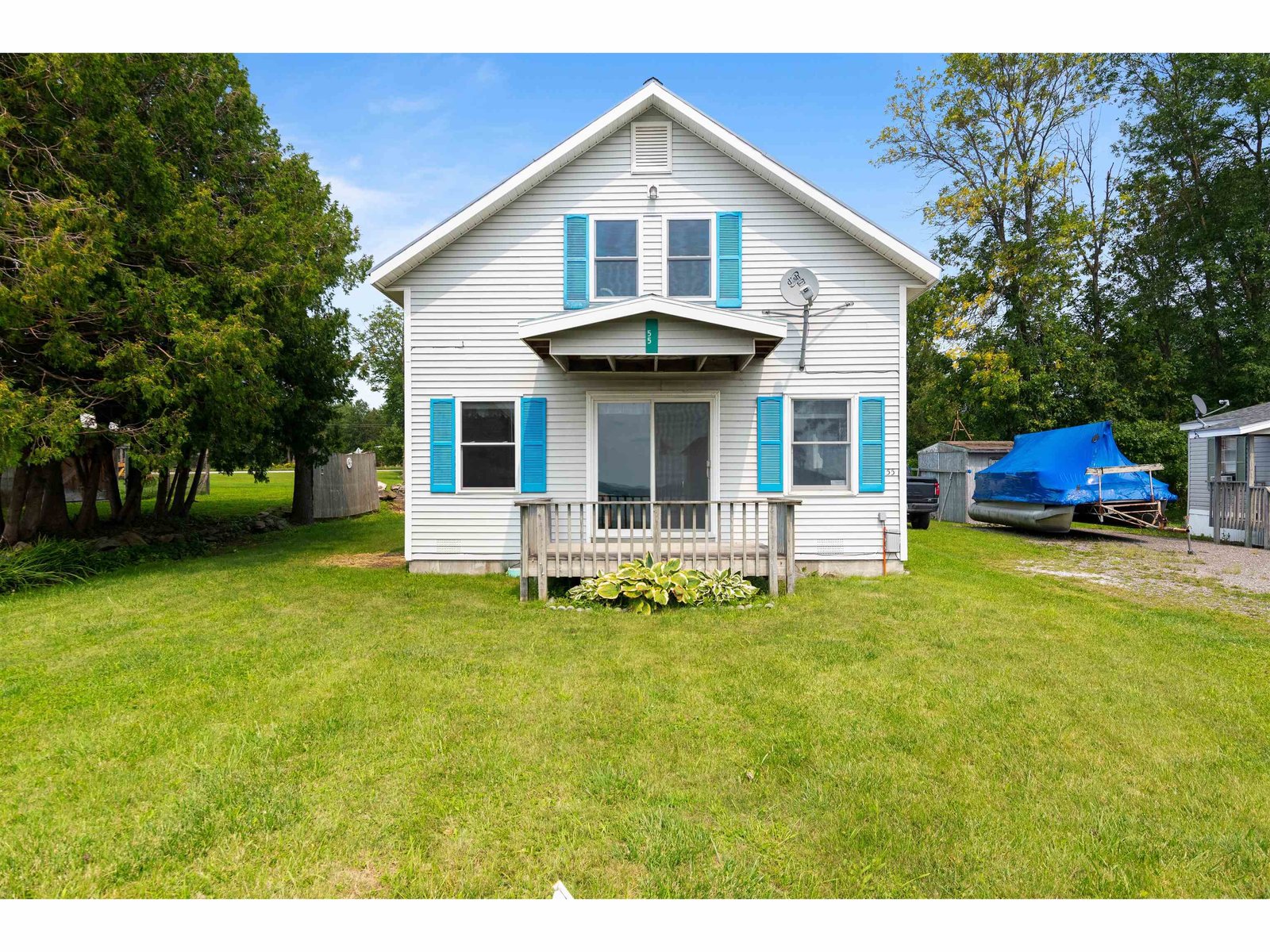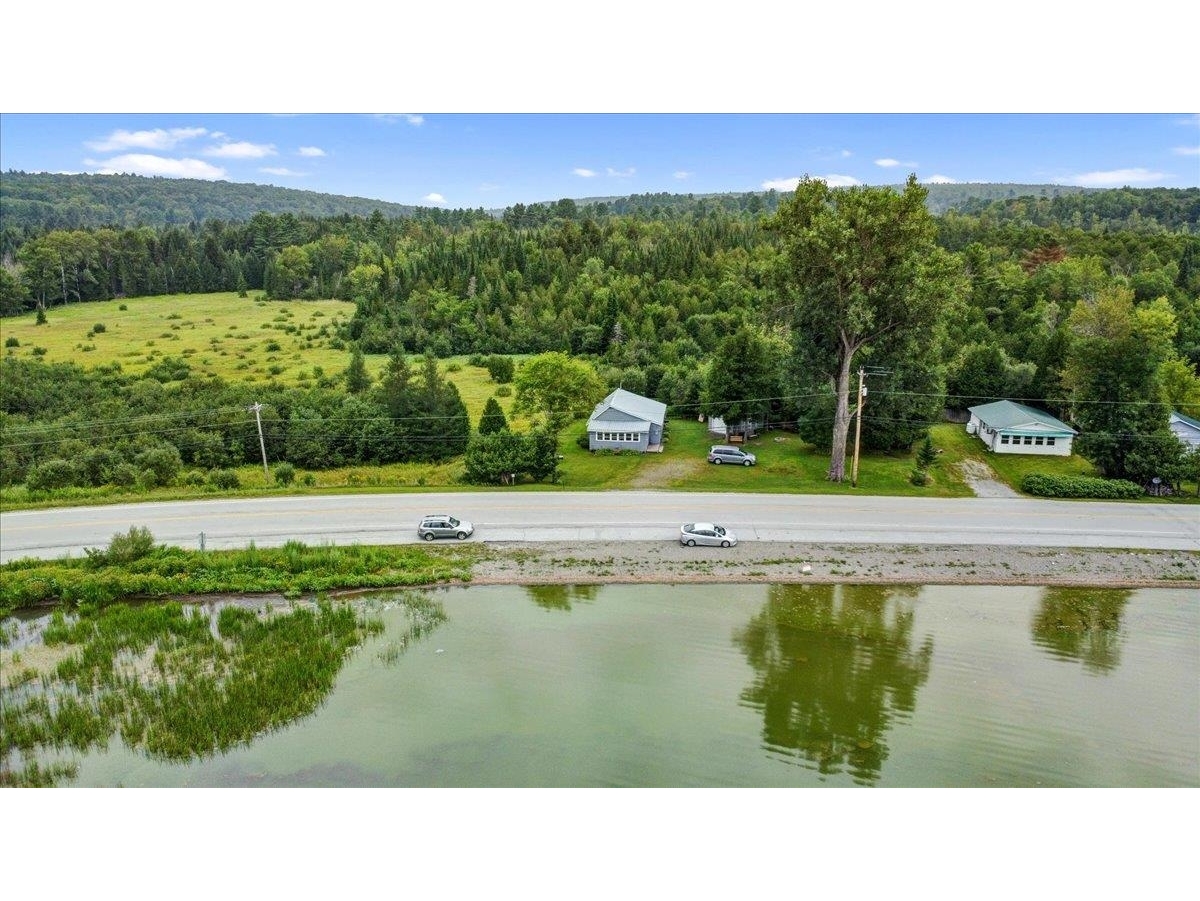Sold Status
$217,000 Sold Price
House Type
3 Beds
2 Baths
1,808 Sqft
Sold By
Similar Properties for Sale
Request a Showing or More Info

Call: 802-863-1500
Mortgage Provider
Mortgage Calculator
$
$ Taxes
$ Principal & Interest
$
This calculation is based on a rough estimate. Every person's situation is different. Be sure to consult with a mortgage advisor on your specific needs.
Franklin County
Absolutely sweet contemporary cape tucked away on a beautiful lot overlooking woods. Pride of ownership is evident throughout this well maintained one owner home. Open first floor with laminate floors, oak kitchen with crown, gas stove, and breakfast bar. Mudroom off garage with ¾ bath, finished walk-out lower level with pellet stove, large master bedroom, and bonus 8x10ish unfinished room with window off master for future expansion (another closet or office?) Beautiful rolling lot with nice landscaping abuts quiet woods to complete the country setting. †
Property Location
Property Details
| Sold Price $217,000 | Sold Date Jan 10th, 2012 | |
|---|---|---|
| List Price $219,000 | Total Rooms 0 | List Date Apr 9th, 2011 |
| Cooperation Fee Unknown | Lot Size 1.17 Acres | Taxes $2,556 |
| MLS# 4054728 | Days on Market 4975 Days | Tax Year 2010 |
| Type House | Stories 2 | Road Frontage |
| Bedrooms 3 | Style Cape, Contemporary | Water Frontage |
| Full Bathrooms 1 | Finished 1,808 Sqft | Construction Existing |
| 3/4 Bathrooms 1 | Above Grade 1,376 Sqft | Seasonal No |
| Half Bathrooms 0 | Below Grade 432 Sqft | Year Built 2004 |
| 1/4 Bathrooms 0 | Garage Size 2 Car | County Franklin |
| Interior FeaturesAlternative Heat Stove, Blinds, Cable, Cable Internet, DSL, Family Room, Hearth, Kitchen/Dining, Laundry Hook-ups, Living Room, Living/Dining, Smoke Det-Hdwired w/Batt |
|---|
| Equipment & AppliancesCO Detector, Dishwasher, Microwave, Pellet Stove, Range-Gas, Refrigerator, Smoke Detector |
| Primary Bedroom 19x13 2nd Floor | 2nd Bedroom 11x9.5 2nd Floor | 3rd Bedroom 11x9 2nd Floor |
|---|---|---|
| Living Room 12x12 1st Floor | Kitchen 12x12 1st Floor | Dining Room 12x11 1st Floor |
| Family Room 36x10.5 bth Floor | 3/4 Bath 1st Floor | Full Bath 2nd Floor |
| ConstructionWood Frame |
|---|
| BasementInterior Stairs, Partially Finished, Walk Out |
| Exterior FeaturesUnderground Utilities, Window Screens |
| Exterior Vinyl | Disability Features 1st Floor 3/4 Bathrm, 1st Flr Hard Surface Flr., Bathrm w/step-in Shower |
|---|---|
| Foundation Concrete | House Color Tan |
| Floors Carpet,Laminate,Vinyl | Building Certifications |
| Roof Shingle-Architectural | HERS Index |
| DirectionsFrom Swanton (E-21) East on Rte 78 for 8.1 miles, L on Raymo, bear R on Rocky Maple, home on R. From St. Albans (E-19) North on 104, R (North) on 105, L on Rt 78, 1.9 miles to Raymo, bear R on Rocky Maple. |
|---|
| Lot DescriptionCountry Setting, Trail/Near Trail |
| Garage & Parking Attached, Auto Open |
| Road Frontage | Water Access |
|---|---|
| Suitable Use | Water Type |
| Driveway Gravel | Water Body |
| Flood Zone No | Zoning R |
| School District NA | Middle Missisiquoi Valley Union Sch |
|---|---|
| Elementary Highgate Elementary School | High Missisquoi Valley UHSD #7 |
| Heat Fuel Oil, Pellet | Excluded |
|---|---|
| Heating/Cool Baseboard | Negotiable Dryer, Washer |
| Sewer 1000 Gallon, Concrete, Leach Field, Pump Up | Parcel Access ROW No |
| Water Drilled Well, Private | ROW for Other Parcel No |
| Water Heater Domestic, Oil, Owned | Financing All Financing Options |
| Cable Co Comcast | Documents Deed, Plot Plan, Property Disclosure |
| Electric 150 Amp, Circuit Breaker(s) | Tax ID 29109211828 |

† The remarks published on this webpage originate from Listed By Matt Hurlburt of RE/MAX North Professionals via the PrimeMLS IDX Program and do not represent the views and opinions of Coldwell Banker Hickok & Boardman. Coldwell Banker Hickok & Boardman cannot be held responsible for possible violations of copyright resulting from the posting of any data from the PrimeMLS IDX Program.

 Back to Search Results
Back to Search Results










