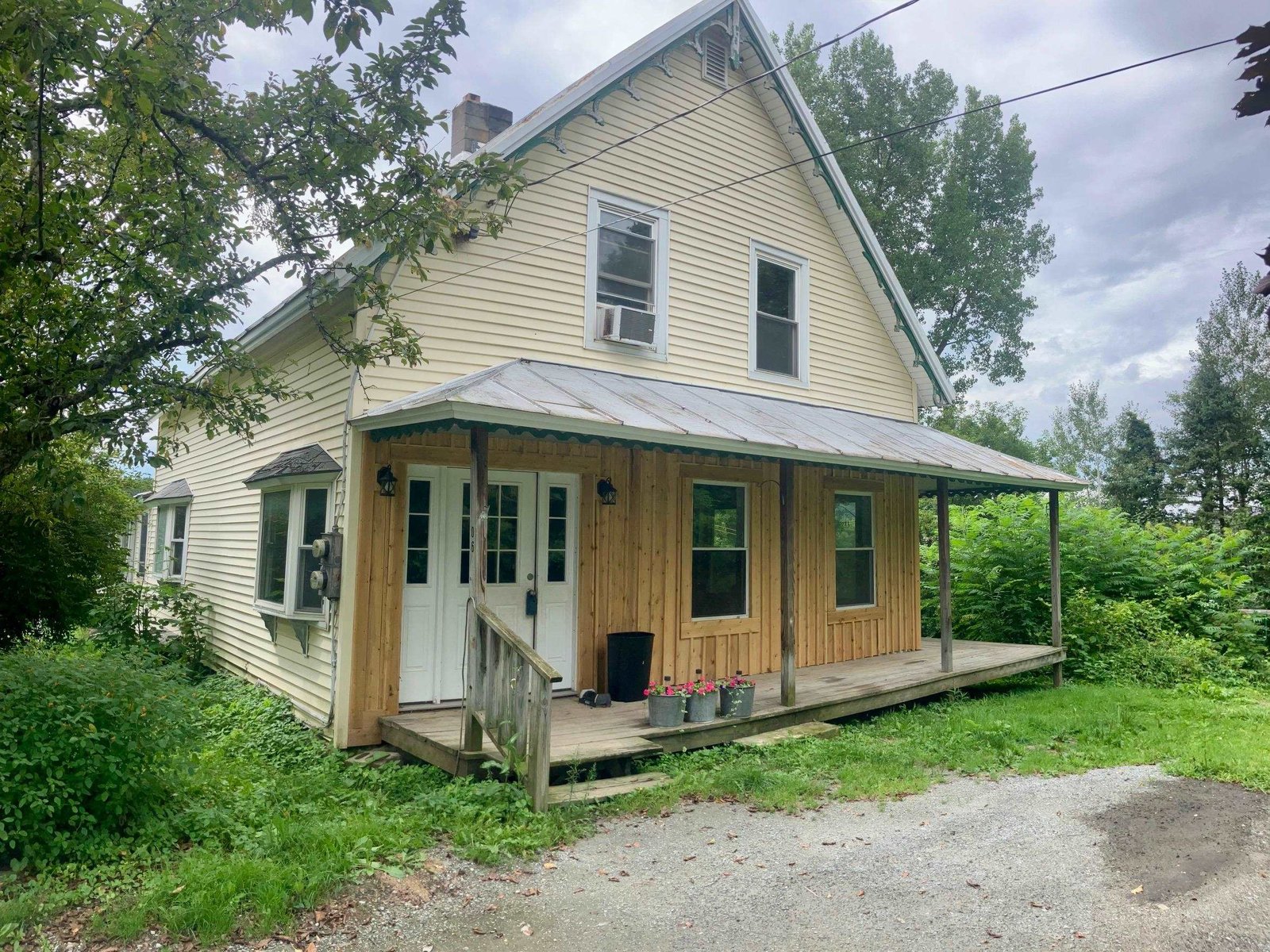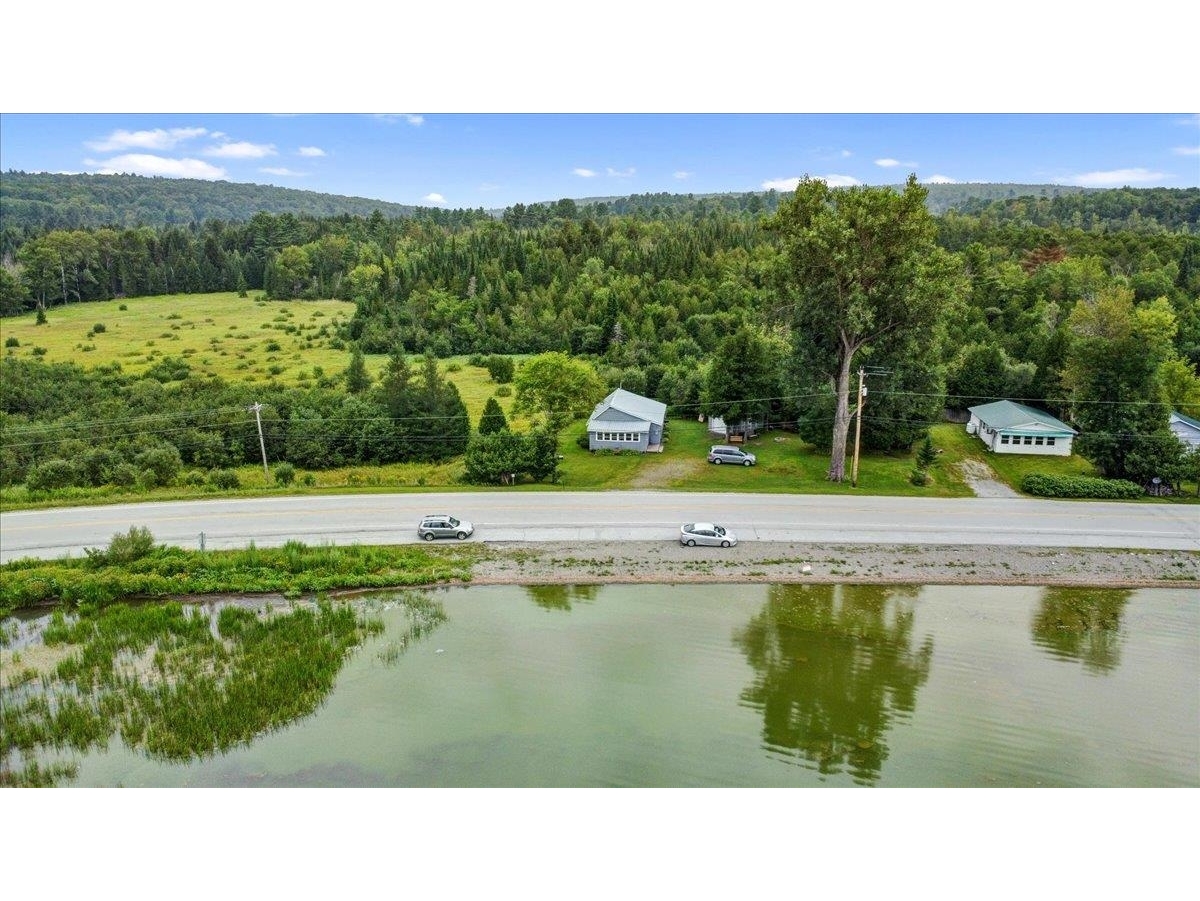Sold Status
$187,500 Sold Price
House Type
3 Beds
2 Baths
1,716 Sqft
Sold By M Realty
Similar Properties for Sale
Request a Showing or More Info

Call: 802-863-1500
Mortgage Provider
Mortgage Calculator
$
$ Taxes
$ Principal & Interest
$
This calculation is based on a rough estimate. Every person's situation is different. Be sure to consult with a mortgage advisor on your specific needs.
Franklin County
No major projects on this home, theyâve been done!!! Relax on the spacious screen porch and enjoy the soothing sounds of the Missisquoi River. Yesterdayâs charm with all the conveniences of today - new kitchen, new flooring (ceramic, hardwood, and carpet) new appliances (allowance so you can choose), 2 new baths, first floor laundry, new windows, siding, and so much more. The brick hearth/wood stove offers the comfort of wood heat during those cold winter months. Set on a knoll, away from the road, it's truly a Homestead, just waiting for you to make it yours!! †
Property Location
Property Details
| Sold Price $187,500 | Sold Date Sep 30th, 2014 | |
|---|---|---|
| List Price $187,500 | Total Rooms 7 | List Date Jul 10th, 2014 |
| Cooperation Fee Unknown | Lot Size 1.14 Acres | Taxes $2,915 |
| MLS# 4370286 | Days on Market 3787 Days | Tax Year 2013 |
| Type House | Stories 2 | Road Frontage 120 |
| Bedrooms 3 | Style Farmhouse | Water Frontage |
| Full Bathrooms 1 | Finished 1,716 Sqft | Construction , Existing |
| 3/4 Bathrooms 1 | Above Grade 1,716 Sqft | Seasonal No |
| Half Bathrooms 0 | Below Grade 0 Sqft | Year Built 1900 |
| 1/4 Bathrooms 0 | Garage Size 1 Car | County Franklin |
| Interior FeaturesCeiling Fan, Hearth, Kitchen Island, Kitchen/Dining, Laundry - 1st Floor |
|---|
| Equipment & AppliancesRefrigerator, Dishwasher, Range-Electric, Microwave, Water Heater - Electric, Water Heater - Owned, Water Heater - Tank, , Smoke Detectr-Hard Wired, Wood Stove |
| Kitchen 15' x 16.5', 1st Floor | Living Room 12.5' x 15.5', 1st Floor | Office/Study 8' x 9', |
|---|---|---|
| Primary Bedroom 12' x 13', 2nd Floor | Bedroom 10' x 11.5', 2nd Floor | Bedroom 13' x 11', 2nd Floor |
| ConstructionExisting |
|---|
| BasementInterior, Unfinished, Partial, Interior Stairs |
| Exterior FeaturesOutbuilding, Porch - Enclosed, Porch - Screened |
| Exterior Vinyl | Disability Features |
|---|---|
| Foundation Stone | House Color |
| Floors Tile, Carpet, Hardwood | Building Certifications |
| Roof Metal | HERS Index |
| DirectionsFrom Highgate Center's Mobile Station/Convenience Store travel 3.2 miles easterly on State Highway Rte. 78. House is on a knoll away from the road, look for real estate sign by the road. |
|---|
| Lot Description |
| Garage & Parking Driveway, Attached |
| Road Frontage 120 | Water Access |
|---|---|
| Suitable Use | Water Type |
| Driveway Crushed/Stone | Water Body |
| Flood Zone No | Zoning Agricultural |
| School District Franklin Northwest | Middle Missisquoi Valley Union Jshs |
|---|---|
| Elementary Highgate Elementary School | High Missisquoi Valley UHSD #7 |
| Heat Fuel Wood, Oil | Excluded |
|---|---|
| Heating/Cool Stove, Hot Air | Negotiable |
| Sewer 1000 Gallon, Septic, Private | Parcel Access ROW No |
| Water Drilled Well | ROW for Other Parcel |
| Water Heater Electric, Tank, Owned | Financing , VA, Rural Development, VtFHA, Conventional, FHA |
| Cable Co | Documents Deed |
| Electric 100 Amp, Circuit Breaker(s) | Tax ID 29109212022 |

† The remarks published on this webpage originate from Listed By Steve Rocheleau of Rocheleau Realty Associates of Vermont via the PrimeMLS IDX Program and do not represent the views and opinions of Coldwell Banker Hickok & Boardman. Coldwell Banker Hickok & Boardman cannot be held responsible for possible violations of copyright resulting from the posting of any data from the PrimeMLS IDX Program.

 Back to Search Results
Back to Search Results










