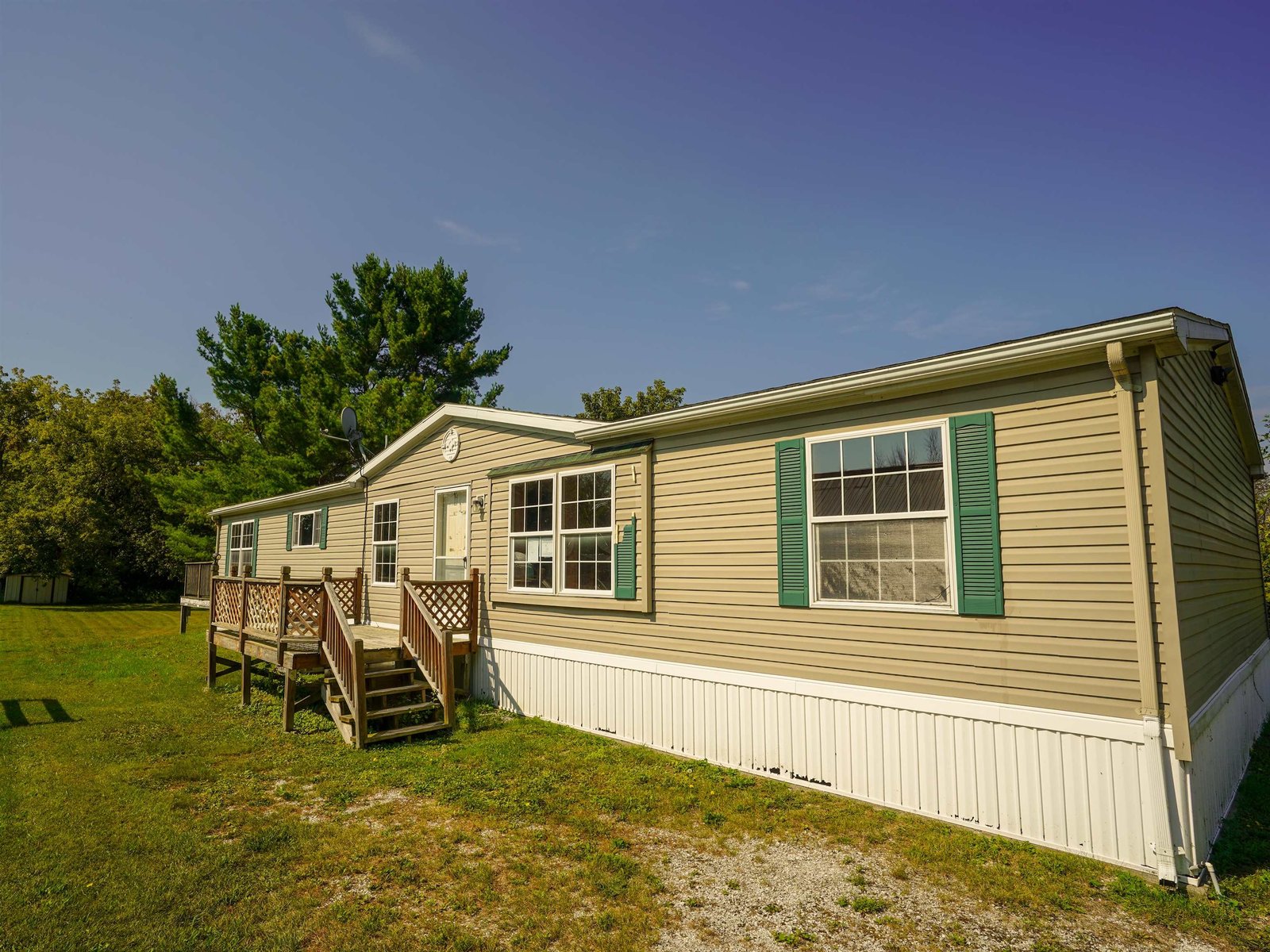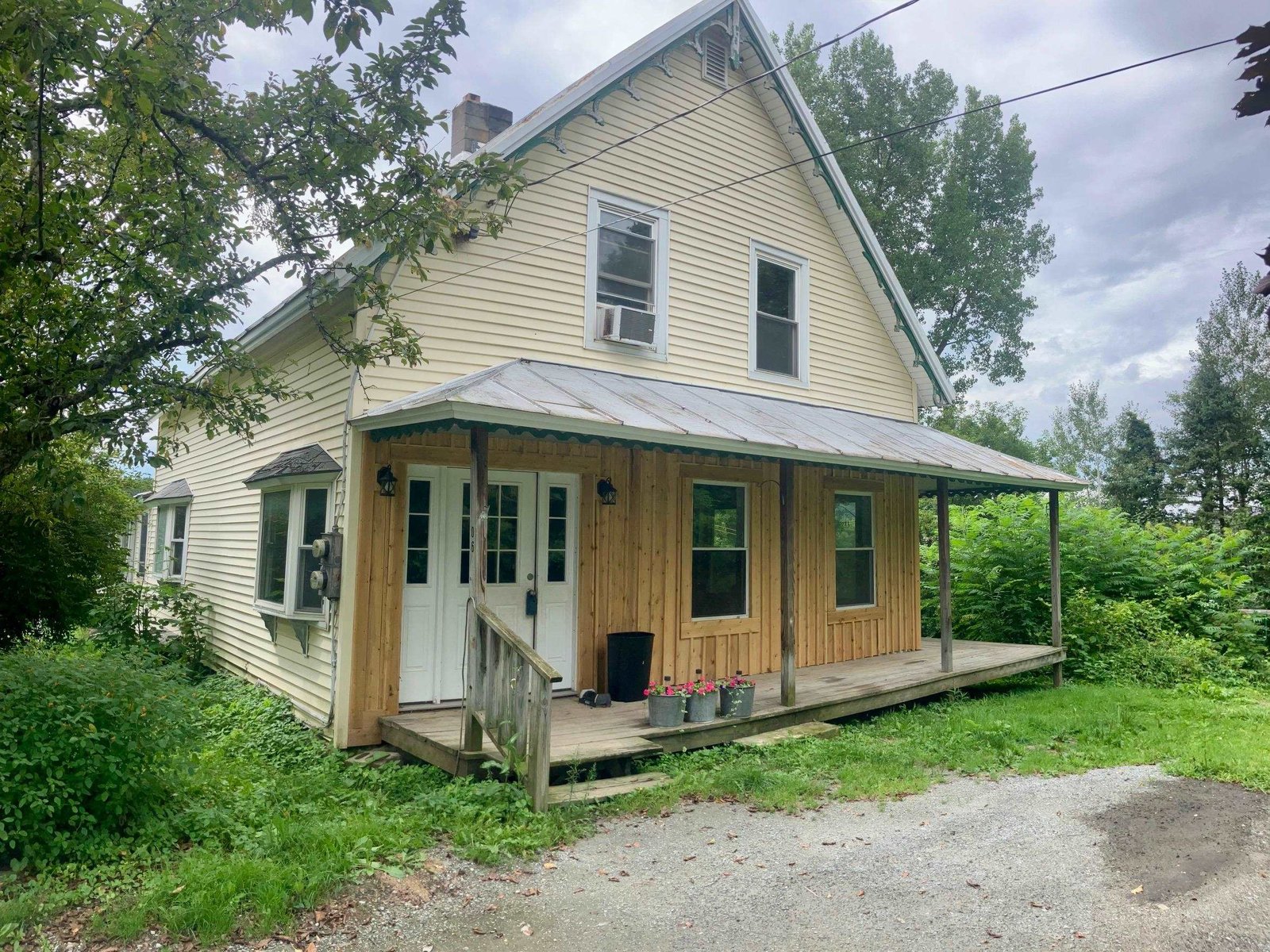Sold Status
$180,000 Sold Price
House Type
3 Beds
2 Baths
1,612 Sqft
Sold By M Realty
Similar Properties for Sale
Request a Showing or More Info

Call: 802-863-1500
Mortgage Provider
Mortgage Calculator
$
$ Taxes
$ Principal & Interest
$
This calculation is based on a rough estimate. Every person's situation is different. Be sure to consult with a mortgage advisor on your specific needs.
Franklin County
Vintage meets modern. This country home is immaculately maintained and has been home to a builder for over 40 years. The Sellers can only hope the next owners get the opportunity the enjoy this home as much as they have. This house sits tucked away from the street and offers great perennial gardens on the 4+ acre lot. A modern kitchen and first floor laundry flow well to the office/den area and an open living room. A massive 40 foot screened porch is a great place for morning coffee, bird watching, lunch and likely a good afternoon nap. The spacious 15x12 master bedroom has plenty of closet space and access to the attic for extra storage. This house offers privacy but is still only 4 minutes to I-89 15 Minutes to St. Albans, and 45 minutes to Burlington. You likely won't find a better value anywhere for your dollar. Lot is currently 6 acres but will be 4+ after the boundary line adjustment. Don't wait this one won't last. †
Property Location
Property Details
| Sold Price $180,000 | Sold Date Nov 3rd, 2016 | |
|---|---|---|
| List Price $175,000 | Total Rooms 7 | List Date May 16th, 2016 |
| Cooperation Fee Unknown | Lot Size 4 Acres | Taxes $2,895 |
| MLS# 4491814 | Days on Market 3111 Days | Tax Year 2015 |
| Type House | Stories 2 | Road Frontage 220 |
| Bedrooms 3 | Style Farmhouse | Water Frontage |
| Full Bathrooms 1 | Finished 1,612 Sqft | Construction No, Existing |
| 3/4 Bathrooms 1 | Above Grade 1,612 Sqft | Seasonal No |
| Half Bathrooms 0 | Below Grade 0 Sqft | Year Built 1880 |
| 1/4 Bathrooms 0 | Garage Size 0 Car | County Franklin |
| Interior FeaturesLaundry - 1st Floor |
|---|
| Equipment & AppliancesRefrigerator, Washer, Range-Electric, Dryer |
| Kitchen 18x13, 1st Floor | Living Room 21x12, 1st Floor | Office/Study 12x11, 1st Floor |
|---|---|---|
| Primary Bedroom 15x12, 2nd Floor | Bedroom 13x10, 2nd Floor | Bedroom 10x9, 2nd Floor |
| Construction |
|---|
| BasementWalk-up, Exterior Stairs |
| Exterior FeaturesDeck, Gazebo, Porch - Screened |
| Exterior Wood | Disability Features |
|---|---|
| Foundation Stone | House Color |
| Floors Tile, Carpet, Softwood | Building Certifications |
| Roof Shingle-Asphalt, Metal | HERS Index |
| DirectionsFrom I-89 exit 21 North Turn East towards Highgate take an immediate left on Frontage Rd Go about 3 miles then go strait at the four corners. Goa about 1/2 mile and down the hill see the sign on the right. |
|---|
| Lot Description, Trail/Near Trail, Secluded, Country Setting, Snowmobile Trail, Rural Setting |
| Garage & Parking , , None |
| Road Frontage 220 | Water Access |
|---|---|
| Suitable Use | Water Type |
| Driveway Gravel | Water Body |
| Flood Zone No | Zoning res |
| School District NA | Middle |
|---|---|
| Elementary | High |
| Heat Fuel Oil | Excluded |
|---|---|
| Heating/Cool None, Hot Air | Negotiable |
| Sewer Septic | Parcel Access ROW |
| Water Shared, Drilled Well | ROW for Other Parcel |
| Water Heater Electric | Financing |
| Cable Co | Documents Deed |
| Electric 100 Amp, Circuit Breaker(s) | Tax ID 291-092-11626 |

† The remarks published on this webpage originate from Listed By Shawn Cheney of via the PrimeMLS IDX Program and do not represent the views and opinions of Coldwell Banker Hickok & Boardman. Coldwell Banker Hickok & Boardman cannot be held responsible for possible violations of copyright resulting from the posting of any data from the PrimeMLS IDX Program.

 Back to Search Results
Back to Search Results










