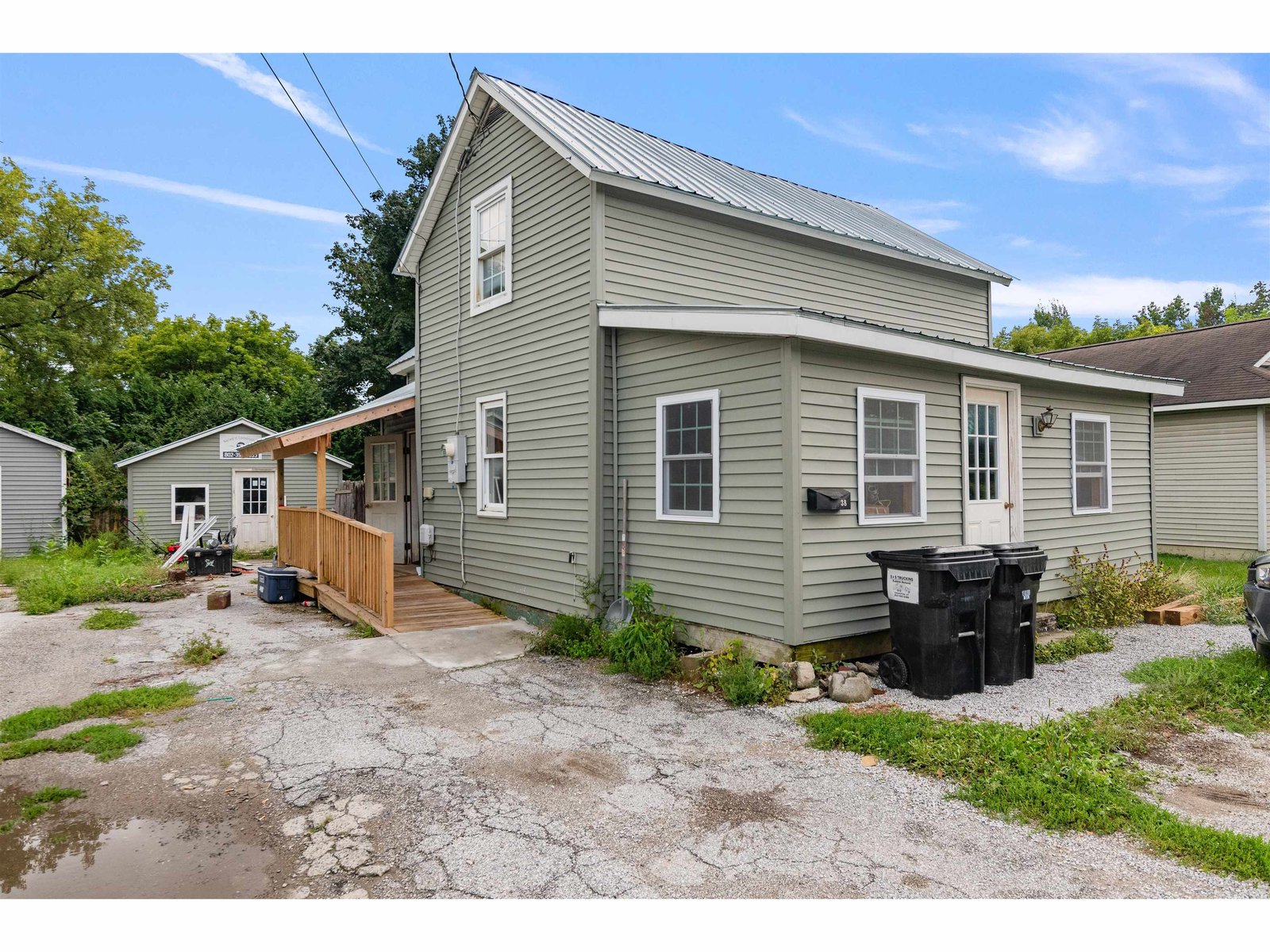Sold Status
$223,000 Sold Price
House Type
3 Beds
2 Baths
2,016 Sqft
Sold By
Similar Properties for Sale
Request a Showing or More Info

Call: 802-863-1500
Mortgage Provider
Mortgage Calculator
$
$ Taxes
$ Principal & Interest
$
This calculation is based on a rough estimate. Every person's situation is different. Be sure to consult with a mortgage advisor on your specific needs.
Franklin County
This Home was Built in 2000 and has so much to offer!! It has three bedrooms, office with closet, and part finished basement with two more rooms with ample storage that is zoned with its own heat!! New roof in 2010! Pellet stove installed in 2008 that provides a warm and cozy living room! The large windows allow for lots of natural sunlight and provides natural warmth in the home. The home has baseboard hot water heat also for choices for your heating needs. The large open lawn sits back off the road and has 1.22 ares of land that has a country feel. A two car garage is attached to the home and has much over head storage!! The driveway is off a private road which is maintained and shared. This home is a must see for a family that needs space! It also could be a great space for a daycare, or in home business!! †
Property Location
Property Details
| Sold Price $223,000 | Sold Date Aug 26th, 2016 | |
|---|---|---|
| List Price $224,900 | Total Rooms 7 | List Date Mar 1st, 2016 |
| Cooperation Fee Unknown | Lot Size 1.22 Acres | Taxes $3,234 |
| MLS# 4474747 | Days on Market 3187 Days | Tax Year 2015 |
| Type House | Stories 2 | Road Frontage |
| Bedrooms 3 | Style Cape | Water Frontage |
| Full Bathrooms 2 | Finished 2,016 Sqft | Construction Existing |
| 3/4 Bathrooms 0 | Above Grade 1,632 Sqft | Seasonal No |
| Half Bathrooms 0 | Below Grade 384 Sqft | Year Built 2000 |
| 1/4 Bathrooms 0 | Garage Size 2 Car | County Franklin |
| Interior FeaturesIsland |
|---|
| Equipment & AppliancesCook Top-Electric, Dishwasher, Washer, Refrigerator, Dryer, Kitchen Island |
| Primary Bedroom 15 x 13 | 2nd Bedroom 14 x 12 | 3rd Bedroom 13 x 13 |
|---|---|---|
| Living Room 16 x 14 1/2 | Kitchen 28 x 12 | Office/Study 13 x 10 |
| Den 13 x 10 | Full Bath 1st Floor | Full Bath 2nd Floor |
| ConstructionExisting |
|---|
| BasementWalk-up, Partially Finished, Full |
| Exterior Features |
| Exterior Vinyl | Disability Features 1st Floor Bedroom, 1st Floor Full Bathrm |
|---|---|
| Foundation Concrete | House Color |
| Floors Vinyl, Carpet | Building Certifications |
| Roof Shingle-Architectural | HERS Index |
| DirectionsThe property is 1/2 mile from Highgate Center heading east on Route 78. Beaver Pond Road is on the left before sharp curve. |
|---|
| Lot DescriptionCountry Setting |
| Garage & Parking Attached, 4 Parking Spaces |
| Road Frontage | Water Access |
|---|---|
| Suitable Use | Water Type |
| Driveway Crushed/Stone | Water Body |
| Flood Zone No | Zoning Residential |
| School District Highgate School District | Middle Missisquoi Valley Union Jshs |
|---|---|
| Elementary Highgate Elementary School | High Missisquoi Valley UHSD #7 |
| Heat Fuel Wood Pellets | Excluded |
|---|---|
| Heating/Cool Baseboard | Negotiable |
| Sewer Septic | Parcel Access ROW |
| Water Drilled Well | ROW for Other Parcel |
| Water Heater Electric | Financing All Financing Options |
| Cable Co | Documents |
| Electric 200 Amp | Tax ID 29109211753 |

† The remarks published on this webpage originate from Listed By Amy Gerrity-Parent of Catamount Realty Group via the PrimeMLS IDX Program and do not represent the views and opinions of Coldwell Banker Hickok & Boardman. Coldwell Banker Hickok & Boardman cannot be held responsible for possible violations of copyright resulting from the posting of any data from the PrimeMLS IDX Program.

 Back to Search Results
Back to Search Results










