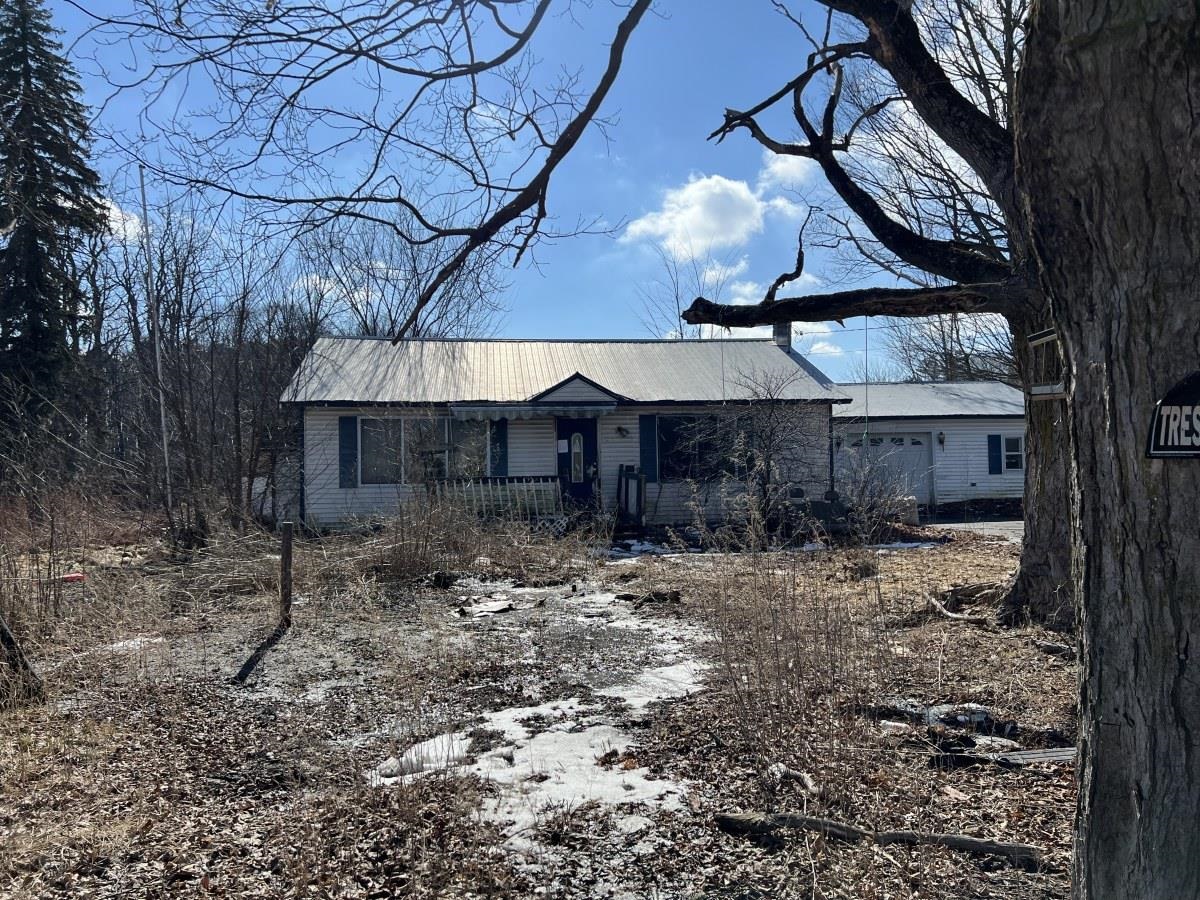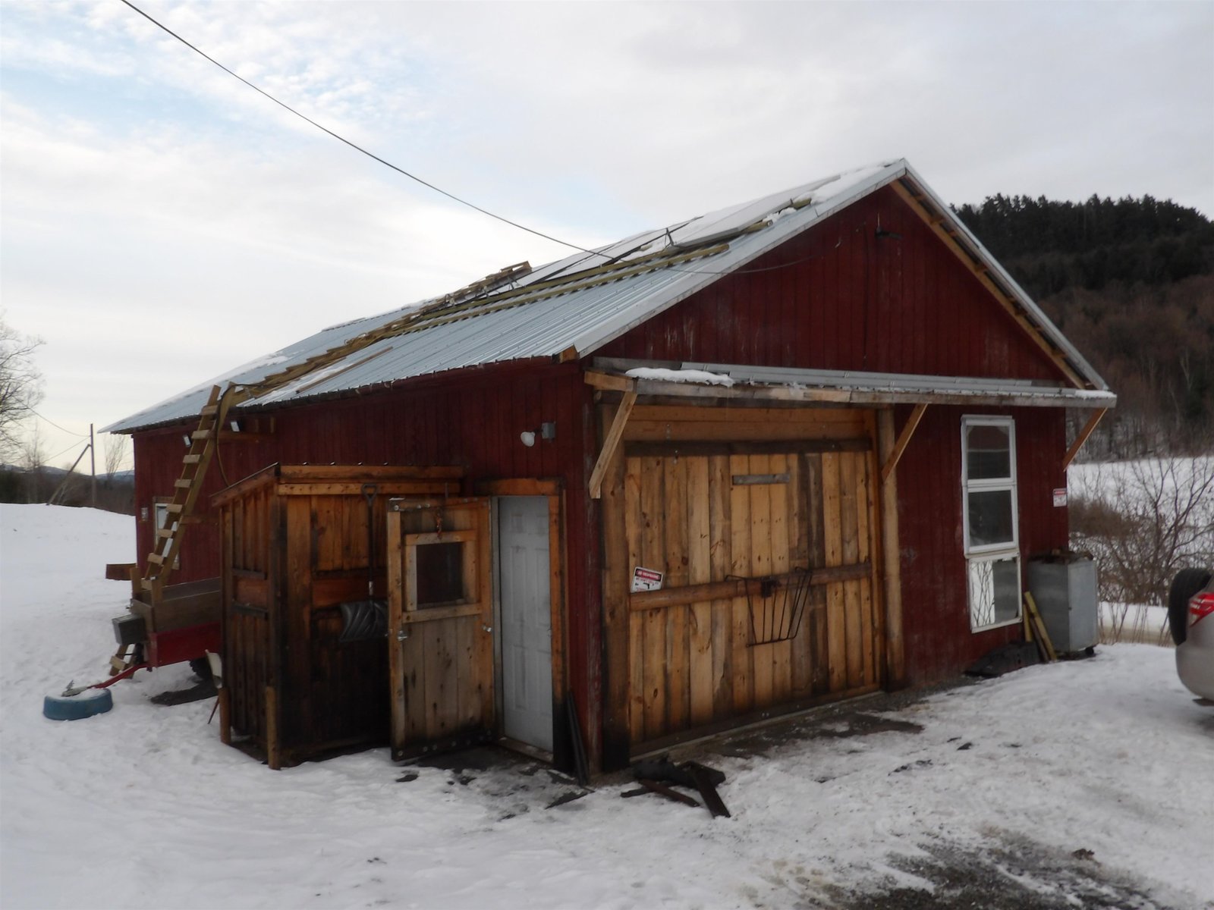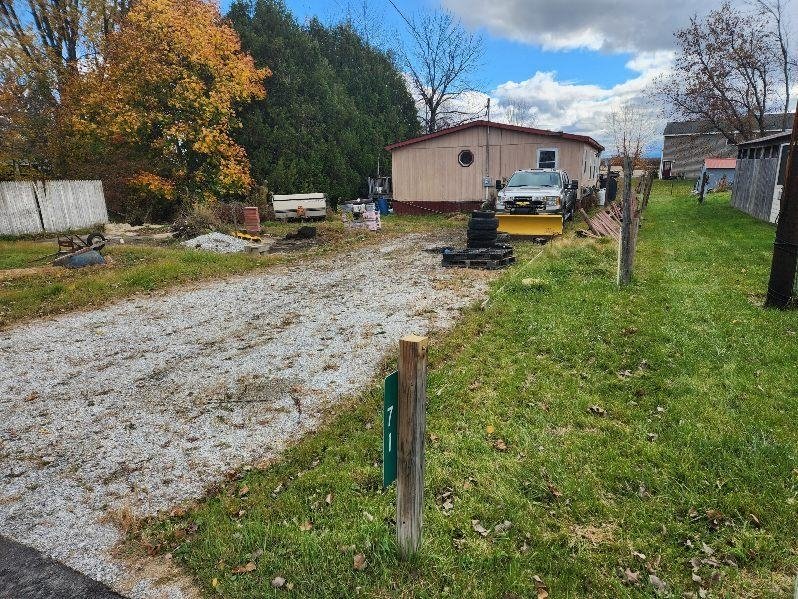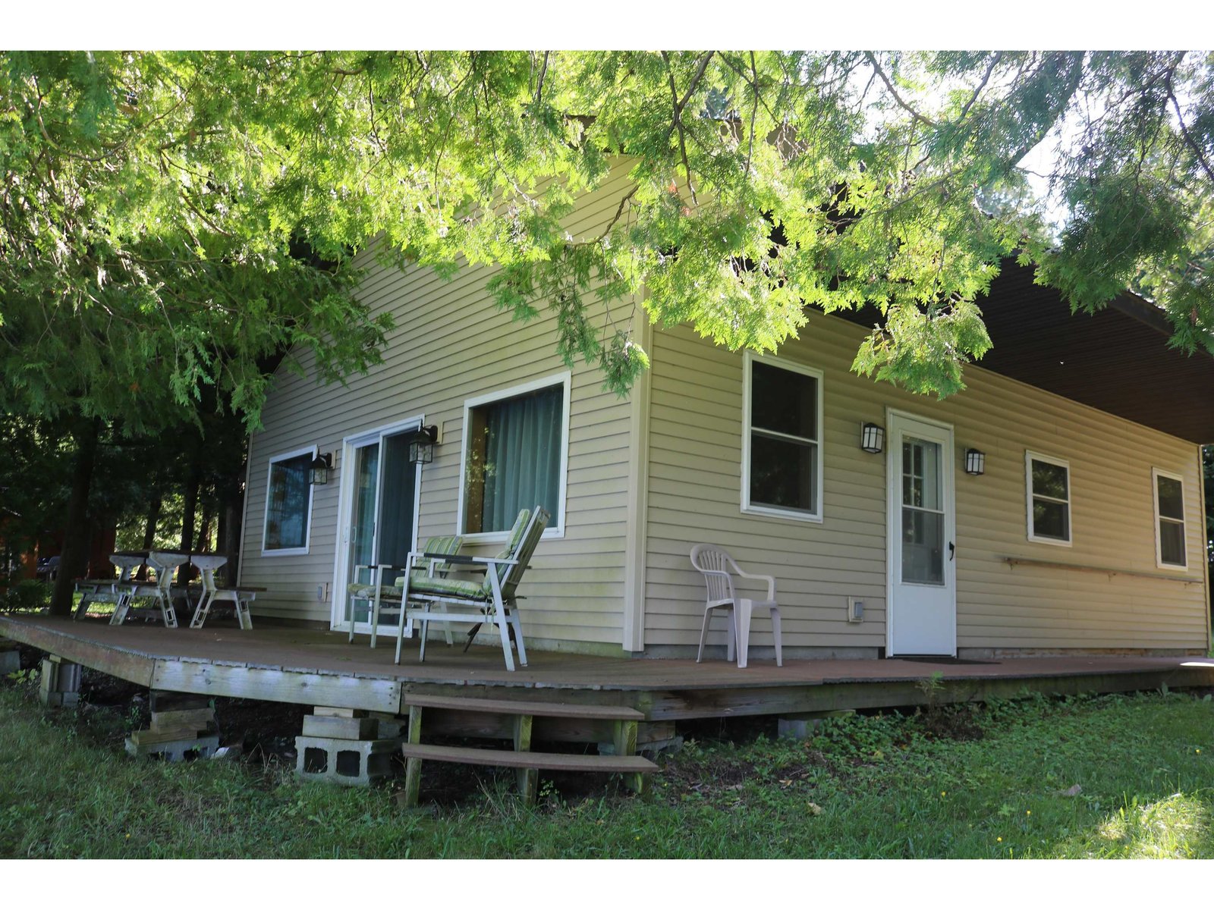Sold Status
$80,000 Sold Price
House Type
2 Beds
2 Baths
1,320 Sqft
Sold By
Similar Properties for Sale
Request a Showing or More Info

Call: 802-863-1500
Mortgage Provider
Mortgage Calculator
$
$ Taxes
$ Principal & Interest
$
This calculation is based on a rough estimate. Every person's situation is different. Be sure to consult with a mortgage advisor on your specific needs.
Franklin County
Peaceful setting...front porch for relaxing...single level living...large garage for great storage...these are a few of the sellers' favorite things that they will miss in this spacious home found on a tucked-away 1 acre lot. Sellers purchased this mobile in 1976 & raised their children, prior to adding a full addition to nearly double the square footage. They even added a sugar house out back! Storage everywhere & really in great condition. There even seems to be recent evidence of moose! †
Property Location
Property Details
| Sold Price $80,000 | Sold Date Jul 10th, 2013 | |
|---|---|---|
| List Price $84,908 | Total Rooms 5 | List Date Mar 21st, 2012 |
| Cooperation Fee Unknown | Lot Size 1 Acres | Taxes $2,167 |
| MLS# 4142633 | Days on Market 4628 Days | Tax Year 2012 |
| Type House | Stories 1 | Road Frontage |
| Bedrooms 2 | Style Single Wide, Manuf./Mobile, W/Addition | Water Frontage |
| Full Bathrooms 1 | Finished 1,320 Sqft | Construction Existing |
| 3/4 Bathrooms 1 | Above Grade 1,320 Sqft | Seasonal No |
| Half Bathrooms 0 | Below Grade 0 Sqft | Year Built 1976 |
| 1/4 Bathrooms 0 | Garage Size 2 Car | County Franklin |
| Interior FeaturesKitchen, Living Room, Smoke Det-Hardwired, Walk-in Pantry, Primary BR with BA, 1st Floor Laundry, Ceiling Fan, Kitchen/Dining, Walk-in Closet, Pantry, Multi Phonelines, Satellite Internet |
|---|
| Equipment & AppliancesRefrigerator, Microwave, Washer, Dishwasher, Range-Electric, Dryer, Air Conditioner, CO Detector, Smoke Detector |
| Primary Bedroom 12'-3"x10'-2" 1st Floor | 2nd Bedroom 9'-9"z11'-3" 1st Floor | Living Room 19'-5"x14'-9" |
|---|---|---|
| Kitchen 13'-19' | Full Bath 1st Floor | 3/4 Bath 1st Floor |
| ConstructionManufactured Home |
|---|
| BasementCrawl Space, Slab |
| Exterior FeaturesSatellite, Porch-Covered, Storm Windows, Shed |
| Exterior Vinyl | Disability Features Grab Bars in Bathrm, One-Level Home, 1st Flr Hard Surface Flr., 1st Floor Full Bathrm, 1st Floor Bedroom, 1st Floor 3/4 Bathrm |
|---|---|
| Foundation Concrete | House Color Grey |
| Floors Vinyl, Laminate | Building Certifications |
| Roof Metal | HERS Index |
| Directions-I89 North to Swanton, take Rte 78 West followed by first left turn onto Frontage Road. House close to end of road on left, see sign. |
|---|
| Lot DescriptionWooded Setting, Wooded, Rural Setting |
| Garage & Parking Attached, Driveway |
| Road Frontage | Water Access |
|---|---|
| Suitable UseNot Applicable | Water Type |
| Driveway Crushed/Stone | Water Body |
| Flood Zone No | Zoning Residential |
| School District Franklin Northwest | Middle |
|---|---|
| Elementary Highgate Elementary School | High Missisquoi Valley UHSD #7 |
| Heat Fuel Kerosene | Excluded |
|---|---|
| Heating/Cool Wall AC, Hot Air | Negotiable |
| Sewer Septic, Private | Parcel Access ROW Yes |
| Water Drilled Well | ROW for Other Parcel No |
| Water Heater Electric, Owned | Financing |
| Cable Co DISH | Documents Deed, Property Disclosure |
| Electric Circuit Breaker(s) | Tax ID 29109211321 |

† The remarks published on this webpage originate from Listed By of via the PrimeMLS IDX Program and do not represent the views and opinions of Coldwell Banker Hickok & Boardman. Coldwell Banker Hickok & Boardman cannot be held responsible for possible violations of copyright resulting from the posting of any data from the PrimeMLS IDX Program.

 Back to Search Results
Back to Search Results









