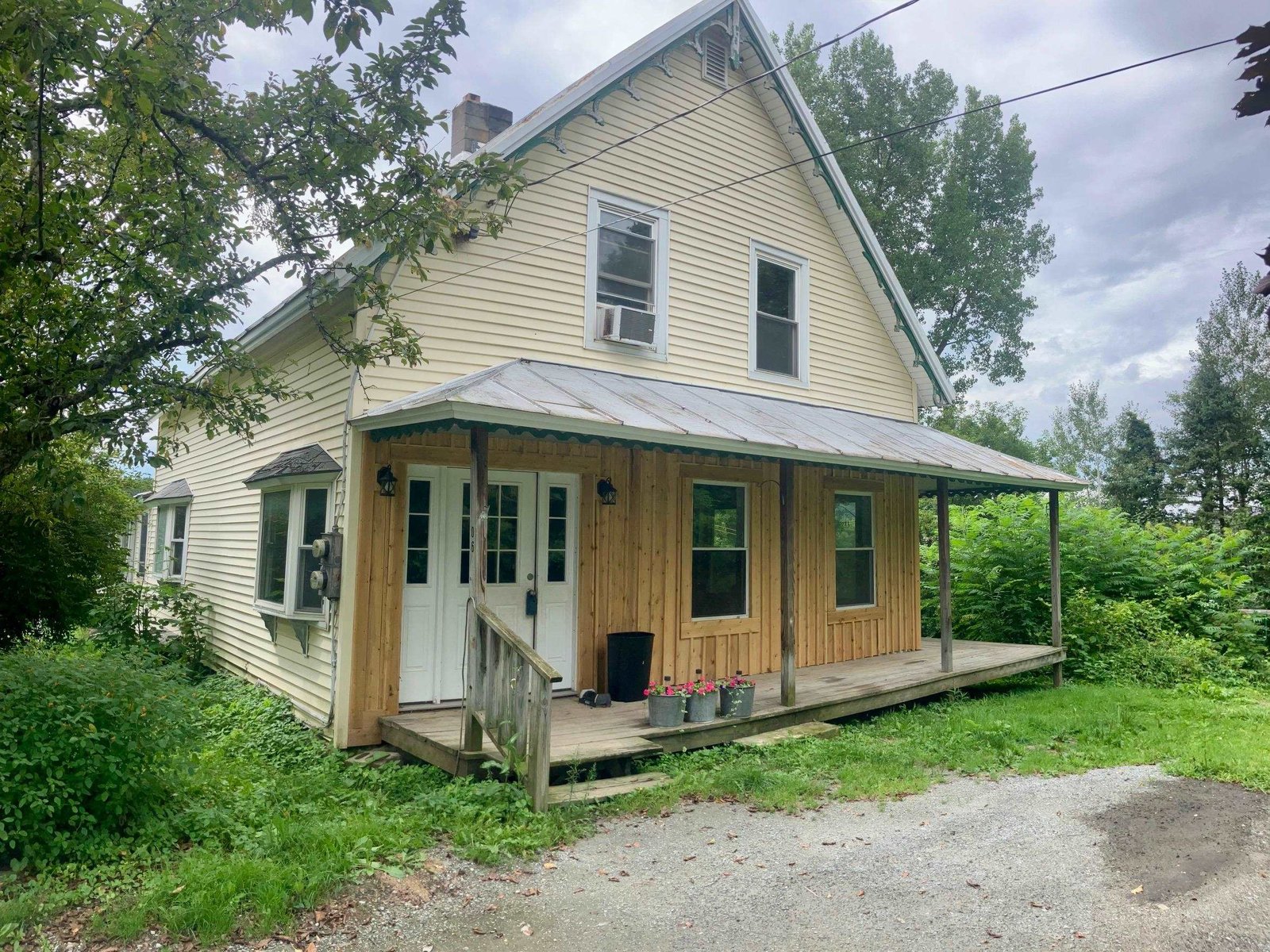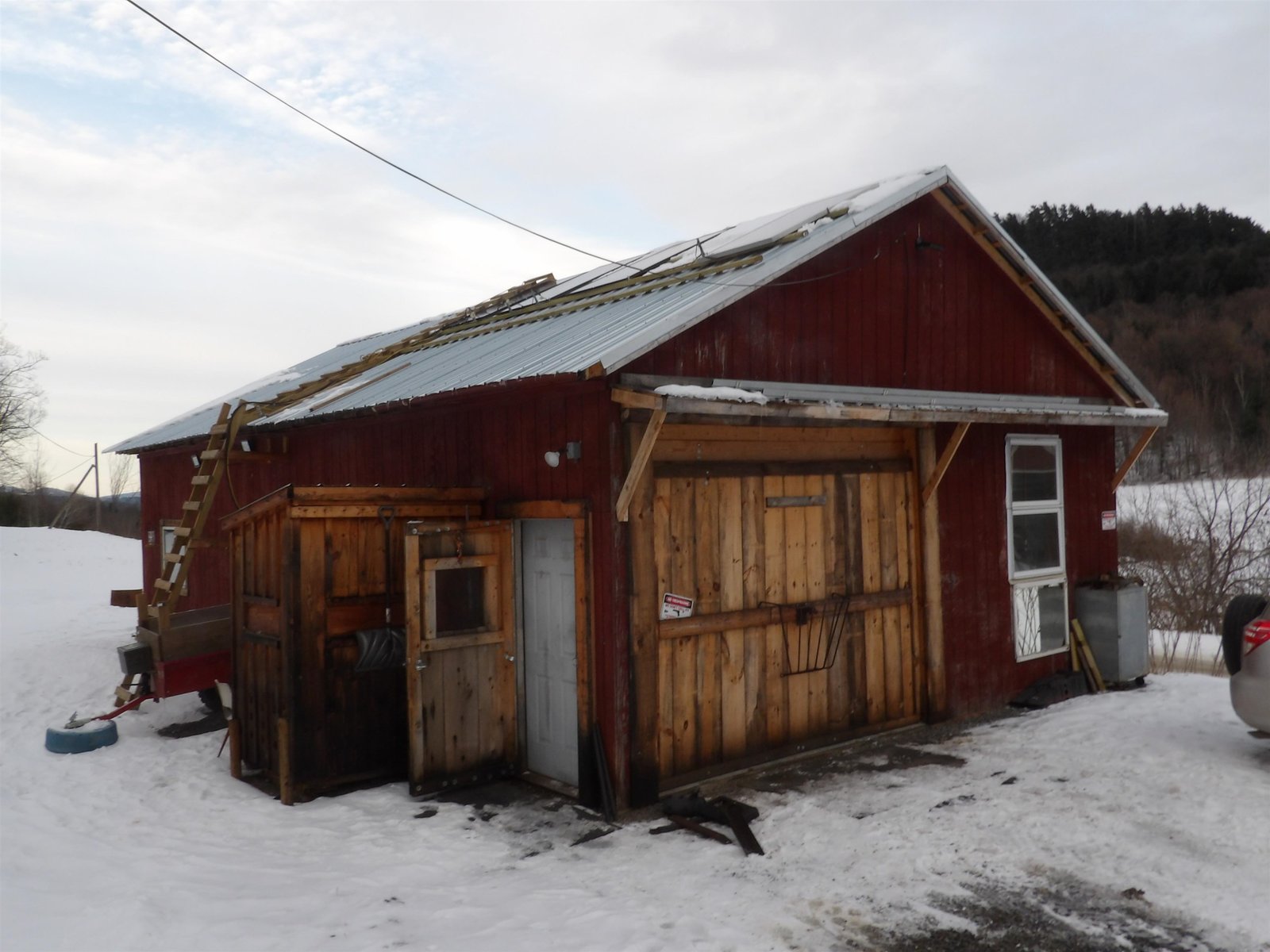Sold Status
$182,500 Sold Price
House Type
2 Beds
2 Baths
1,716 Sqft
Sold By
Similar Properties for Sale
Request a Showing or More Info

Call: 802-863-1500
Mortgage Provider
Mortgage Calculator
$
$ Taxes
$ Principal & Interest
$
This calculation is based on a rough estimate. Every person's situation is different. Be sure to consult with a mortgage advisor on your specific needs.
Franklin County
So many updates where do we start!! This home has had a complete transformation over the last 4 years. The home has had a new roof, new windows, updated bathrooms, with tile floors and a tile jet tub, tile kitchen floor. The upstairs bedrooms was transformed and the wood floors were refinished. The kitchen is has a 7x6 pantry so you'll be hard pressed to run out of kitchen storage space. The first floor has an office, a living or dining room, a den and a full bath. This house has modern conveniences like an upstairs laundry room but still has that charm of a vintage home with things like stained glass windows, vintage woodwork and staircase. The 28x8 covered front porch has plenty of space to relax on a summer day. The insulated 2 car 24x24 garage also has a 16x8 carport. The property is next to the elementary school but has a private natural border to enjoy the expansive back yard. Located close to the Highgate Sports Arena and the Missisquoi Valley Rail Trail. Just 12 minutes drive to St. Albans and 45 minutes to Burlington. †
Property Location
Property Details
| Sold Price $182,500 | Sold Date Sep 26th, 2018 | |
|---|---|---|
| List Price $182,500 | Total Rooms 7 | List Date Jul 5th, 2018 |
| Cooperation Fee Unknown | Lot Size 0.36 Acres | Taxes $2,476 |
| MLS# 4704789 | Days on Market 2331 Days | Tax Year 2017 |
| Type House | Stories 2 | Road Frontage 80 |
| Bedrooms 2 | Style W/Addition, Cape | Water Frontage |
| Full Bathrooms 2 | Finished 1,716 Sqft | Construction No, Existing |
| 3/4 Bathrooms 0 | Above Grade 1,716 Sqft | Seasonal No |
| Half Bathrooms 0 | Below Grade 0 Sqft | Year Built 1880 |
| 1/4 Bathrooms 0 | Garage Size 2 Car | County Franklin |
| Interior FeaturesLaundry - 2nd Floor |
|---|
| Equipment & AppliancesWasher, Microwave, Dishwasher, Dryer, Stove - Electric, Smoke Detector |
| Bath - Full 1st Floor | Kitchen - Eat-in 16x11, 1st Floor | Dining Room 12x11, 1st Floor |
|---|---|---|
| Den 16x8, 1st Floor | Office/Study 12x11, 1st Floor | Primary Bedroom 20x10, 2nd Floor |
| Bedroom 16x9, 2nd Floor | Bath - Full 2nd Floor | Laundry Room 2nd Floor |
| ConstructionWood Frame |
|---|
| BasementInterior, Unfinished |
| Exterior FeaturesDeck, Porch - Covered |
| Exterior Vinyl | Disability Features |
|---|---|
| Foundation Stone, Concrete | House Color |
| Floors Carpet, Ceramic Tile, Vinyl, Wood | Building Certifications |
| Roof Shingle | HERS Index |
| DirectionsFrom I-89 exit 21 Swanton go East on route 78 to Highgate. Turn left on St. Armand Rd go about 1/4 mile see the sign on the right. |
|---|
| Lot Description, Trail/Near Trail, Level |
| Garage & Parking Detached, |
| Road Frontage 80 | Water Access |
|---|---|
| Suitable Use | Water Type |
| Driveway Crushed/Stone | Water Body |
| Flood Zone No | Zoning Residential |
| School District Franklin Northwest | Middle Missisquoi Valley Union Jshs |
|---|---|
| Elementary Highgate Elementary School | High Missisquoi Valley UHSD #7 |
| Heat Fuel Oil | Excluded |
|---|---|
| Heating/Cool None, Hot Air, Hot Air | Negotiable |
| Sewer On-Site Septic Exists | Parcel Access ROW |
| Water Drilled Well | ROW for Other Parcel |
| Water Heater Electric | Financing |
| Cable Co Comcast | Documents |
| Electric 150 Amp, Circuit Breaker(s) | Tax ID 291-092-11716 |

† The remarks published on this webpage originate from Listed By Shawn Cheney of EXP Realty - Cell: 802-782-0400 via the PrimeMLS IDX Program and do not represent the views and opinions of Coldwell Banker Hickok & Boardman. Coldwell Banker Hickok & Boardman cannot be held responsible for possible violations of copyright resulting from the posting of any data from the PrimeMLS IDX Program.

 Back to Search Results
Back to Search Results










