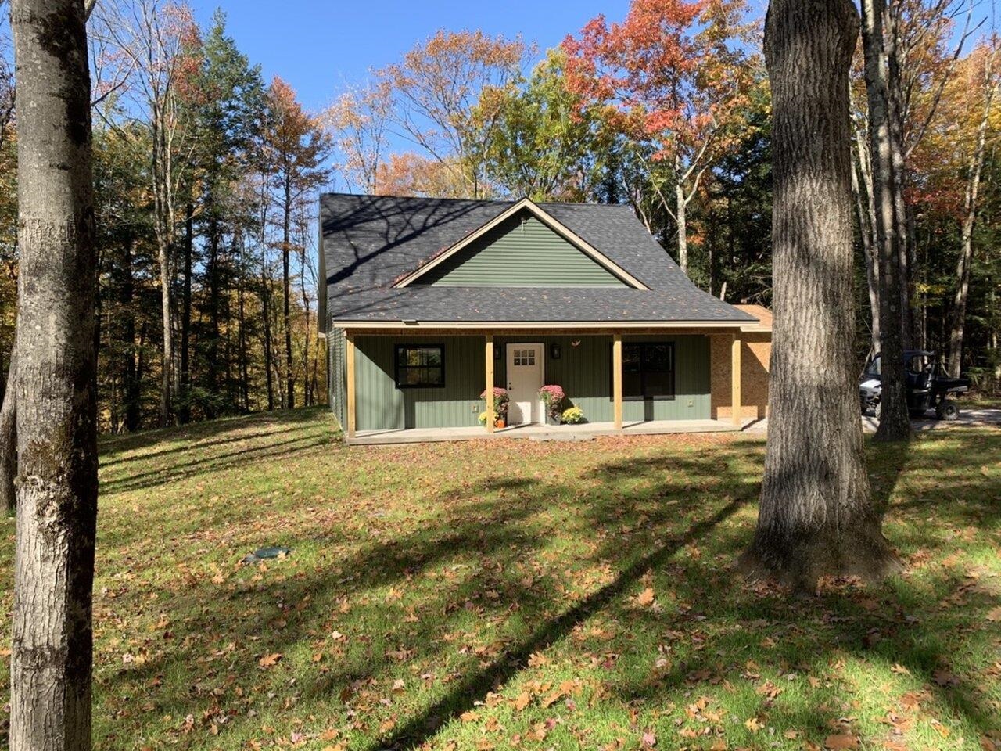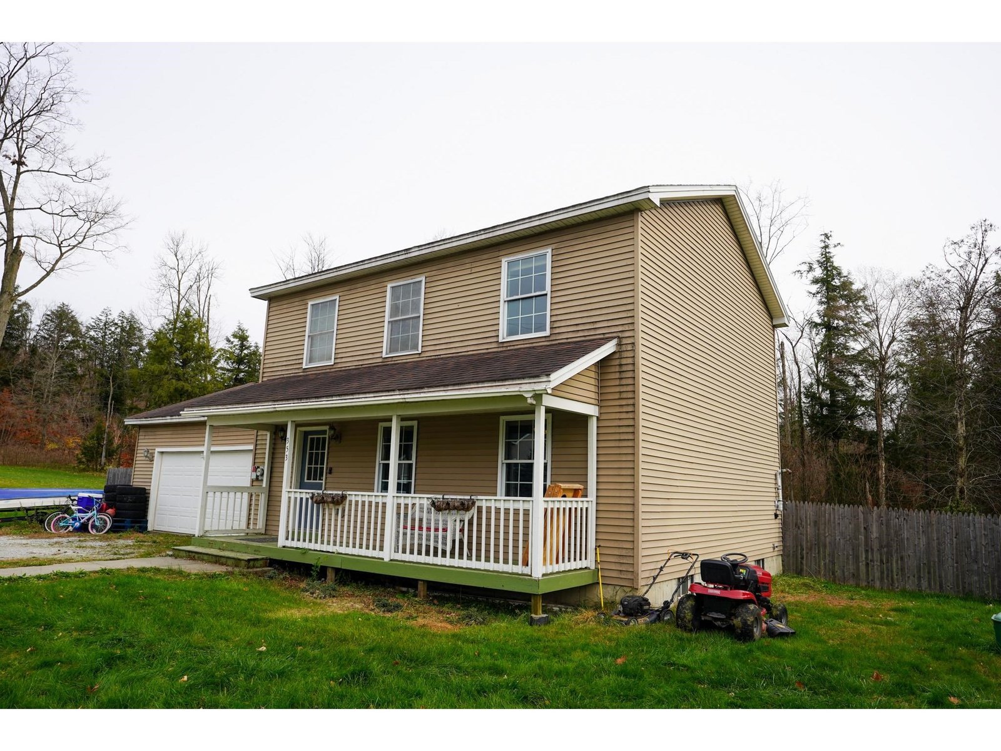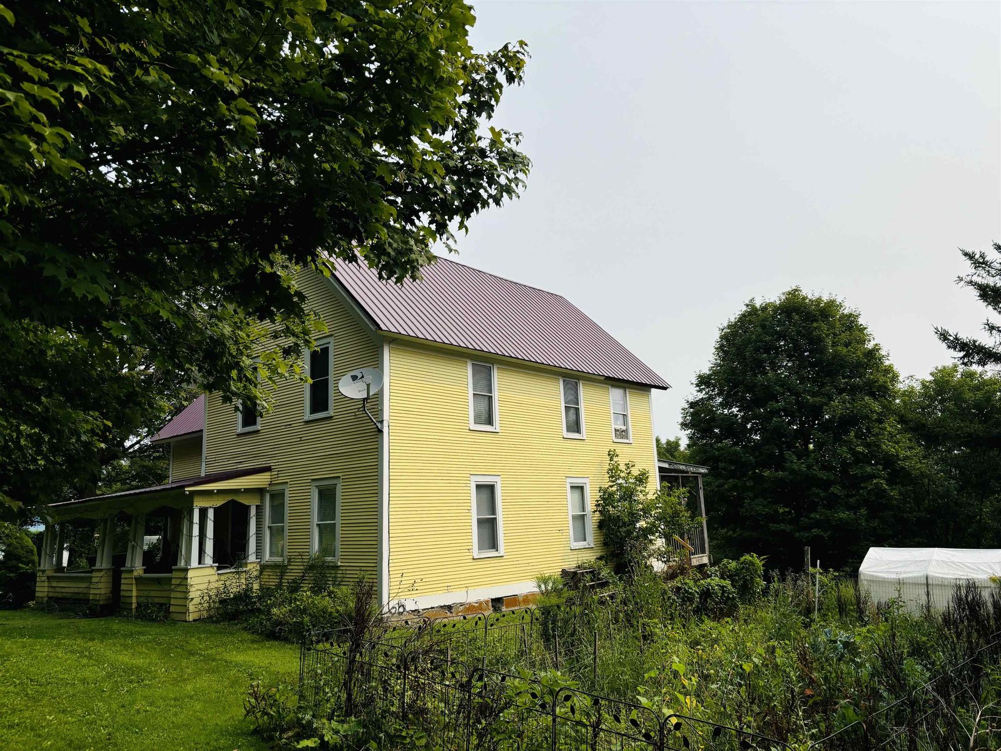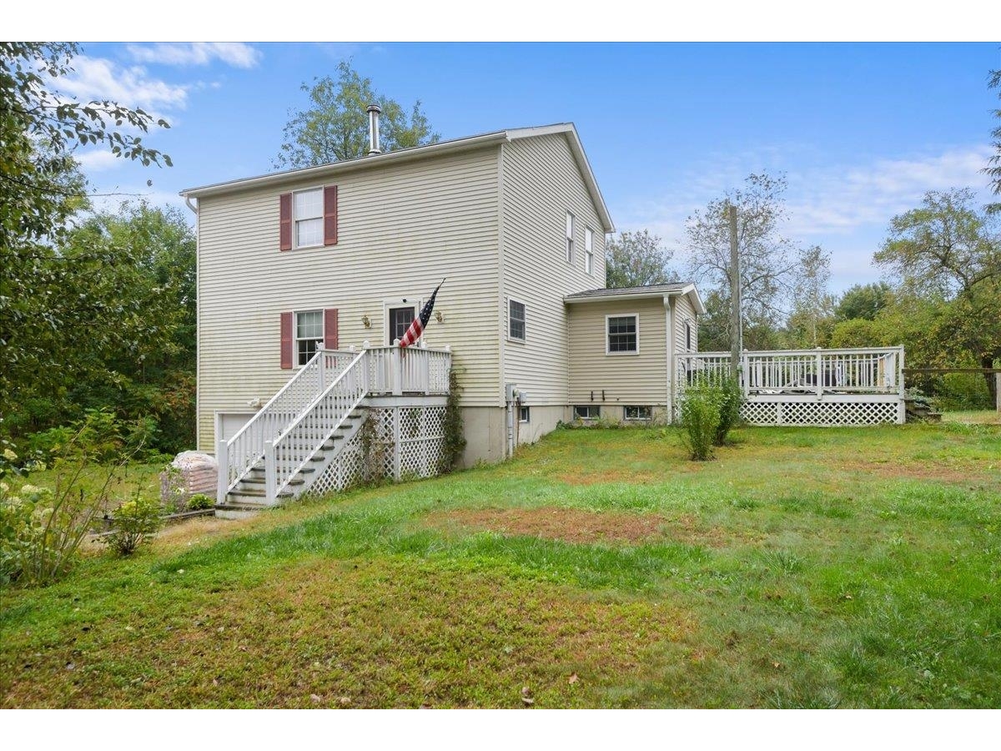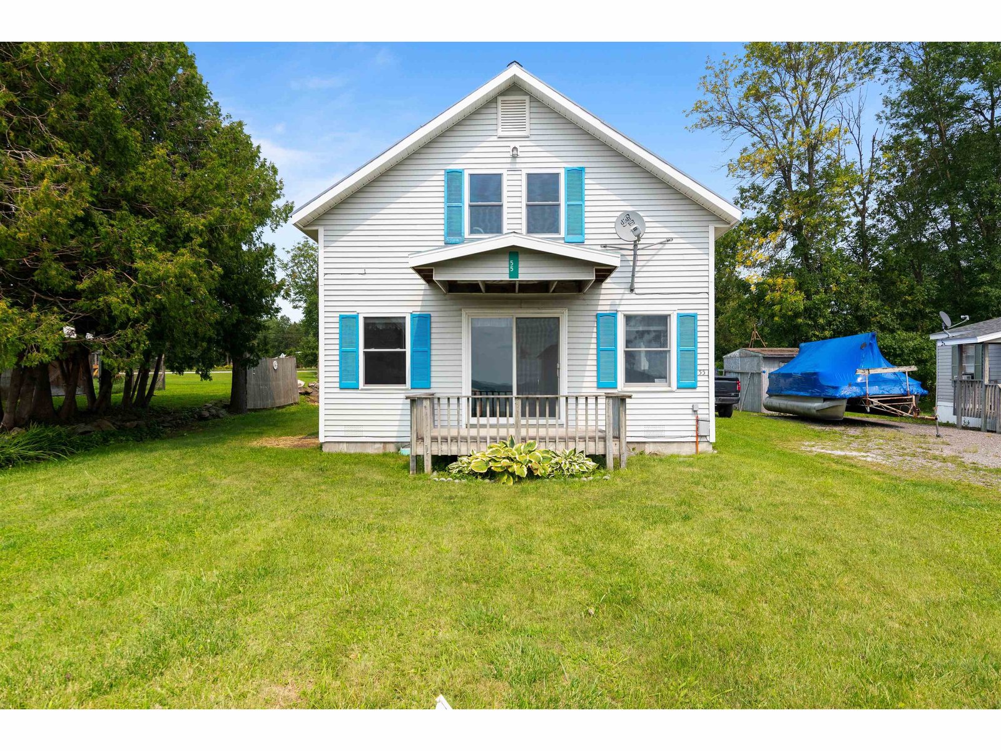Sold Status
$410,000 Sold Price
House Type
3 Beds
3 Baths
2,660 Sqft
Sold By M Realty
Similar Properties for Sale
Request a Showing or More Info

Call: 802-863-1500
Mortgage Provider
Mortgage Calculator
$
$ Taxes
$ Principal & Interest
$
This calculation is based on a rough estimate. Every person's situation is different. Be sure to consult with a mortgage advisor on your specific needs.
Franklin County
Own a slice of rural Vermont with this bright and beautiful, open-concept home situated on just over 10 wooded acres of abundant wildlife including deer, turkeys, foxes and the occasional neighboring peacock! Prepare to be wowed upon entry with a high cathedral ceiling, ample natural light and a gorgeous loft just overhead the country cottage-esque kitchen. With a bedroom, study, laundry and 3/4 bathroom featuring a step-in shower rounding out the first floor, walk upstairs to two enormous bedrooms, both with their own attached bathroom and glass sliding doors to the back deck. Bedroom 2 was the original primary suite and features dual closets and lots of space for activities with the kiddos! The new primary suite (built above the extra large, 2 car, heated garage) will take your breath away - nearly an estimated 650 square feet! Use as-is or create another bonus room. The opportunities are endless! If that wasn't enough, the basement includes roughly 200 square feet of additional finished space. Truly a must see to appreciate! OPEN HOUSE 4/16 AT 1:00-3:00pm. †
Property Location
Property Details
| Sold Price $410,000 | Sold Date Jun 9th, 2022 | |
|---|---|---|
| List Price $379,000 | Total Rooms 6 | List Date Apr 12th, 2022 |
| Cooperation Fee Unknown | Lot Size 10.1 Acres | Taxes $5,726 |
| MLS# 4904874 | Days on Market 954 Days | Tax Year 2021 |
| Type House | Stories 1 1/2 | Road Frontage 100 |
| Bedrooms 3 | Style Contemporary | Water Frontage |
| Full Bathrooms 2 | Finished 2,660 Sqft | Construction No, Existing |
| 3/4 Bathrooms 1 | Above Grade 2,460 Sqft | Seasonal No |
| Half Bathrooms 0 | Below Grade 200 Sqft | Year Built 2000 |
| 1/4 Bathrooms 0 | Garage Size 2 Car | County Franklin |
| Interior FeaturesCathedral Ceiling, Ceiling Fan, Dining Area, Primary BR w/ BA, Natural Light, Soaking Tub, Laundry - 1st Floor |
|---|
| Equipment & AppliancesRefrigerator, Range-Electric, Dishwasher, Smoke Detector, CO Detector |
| Kitchen 10'8 x 16'10, 1st Floor | Dining Room 20'8 x 14'10, 1st Floor | Bedroom 11'11 x 9'8, 1st Floor |
|---|---|---|
| Office/Study 10'10 x 10'7, 1st Floor | Bedroom 14'2 x 18'4, 2nd Floor | Primary Bedroom 27'4 x 24'5, 2nd Floor |
| Bath - 3/4 1st Floor | Bath - Full 2nd Floor | Bath - Full 2nd Floor |
| Loft 2nd Floor |
| ConstructionWood Frame |
|---|
| BasementInterior, Concrete, Partially Finished, Interior Stairs, Full, Stairs - Interior, Interior Access, Exterior Access |
| Exterior FeaturesDeck, Garden Space, Natural Shade, Porch - Covered |
| Exterior Vinyl Siding | Disability Features Bathrm w/tub, Bathrm w/step-in Shower, 1st Floor Full Bathrm, Access. Mailboxes No Step, Bathroom w/Tub |
|---|---|
| Foundation Concrete | House Color Tan |
| Floors Laminate, Carpet | Building Certifications |
| Roof Metal | HERS Index |
| DirectionsFrom Highgate Center, follow VT-207N/VT-78E for 5 miles. Turn left onto Rice Hill Rd, followed by another left onto Dunton Rd. In a mile, continue straight onto Jones Road. Property on the Left. See Sign. (GPS will say Franklin instead of Highgate - Directions are accurate.) |
|---|
| Lot Description, Sloping, Wooded, Secluded, Country Setting, Rural Setting |
| Garage & Parking Attached, Auto Open, Direct Entry, Heated, Rec Vehicle, Driveway, On-Site, RV Accessible, Unpaved |
| Road Frontage 100 | Water Access |
|---|---|
| Suitable Use | Water Type |
| Driveway Gravel | Water Body |
| Flood Zone Unknown | Zoning Residential |
| School District Missisquoi Valley UHSD 7 | Middle Missisquoi Valley Union Jshs |
|---|---|
| Elementary Highgate Elementary School | High Missisquoi Valley UHSD #7 |
| Heat Fuel Oil | Excluded Washer, Dryer and existing Refrigerator (see remarks). |
|---|---|
| Heating/Cool None, Baseboard | Negotiable |
| Sewer Septic | Parcel Access ROW |
| Water Private, Drilled Well | ROW for Other Parcel |
| Water Heater Owned, Oil, Off Boiler | Financing |
| Cable Co Direct TV | Documents |
| Electric Circuit Breaker(s), 200 Amp | Tax ID 291-092-10072 |

† The remarks published on this webpage originate from Listed By Brandi LaBounty of Paul Poquette Realty Group, LLC via the PrimeMLS IDX Program and do not represent the views and opinions of Coldwell Banker Hickok & Boardman. Coldwell Banker Hickok & Boardman cannot be held responsible for possible violations of copyright resulting from the posting of any data from the PrimeMLS IDX Program.

 Back to Search Results
Back to Search Results