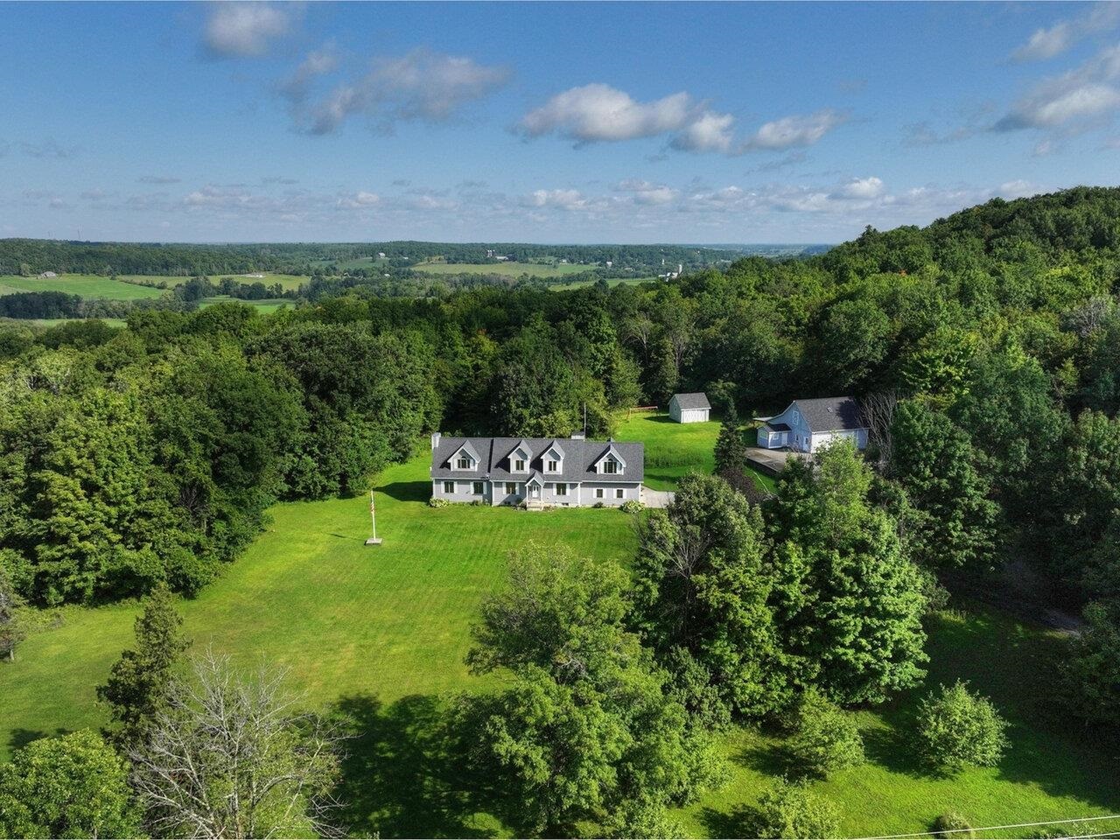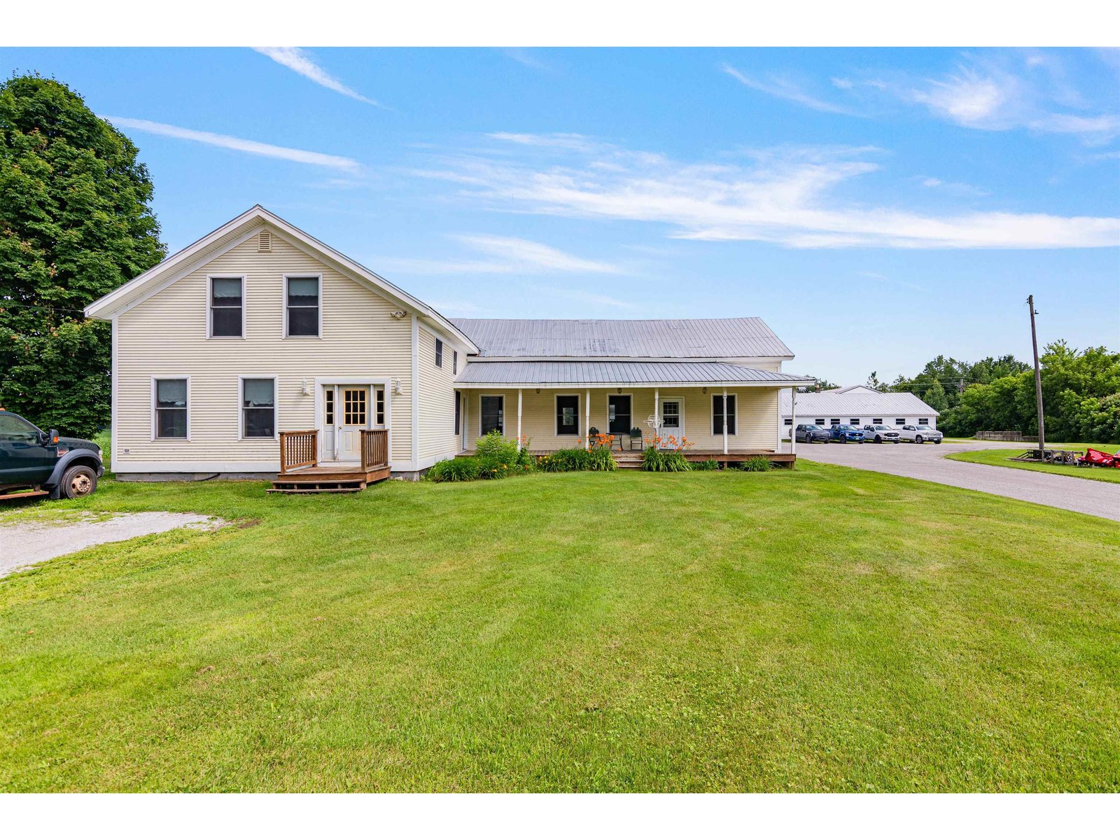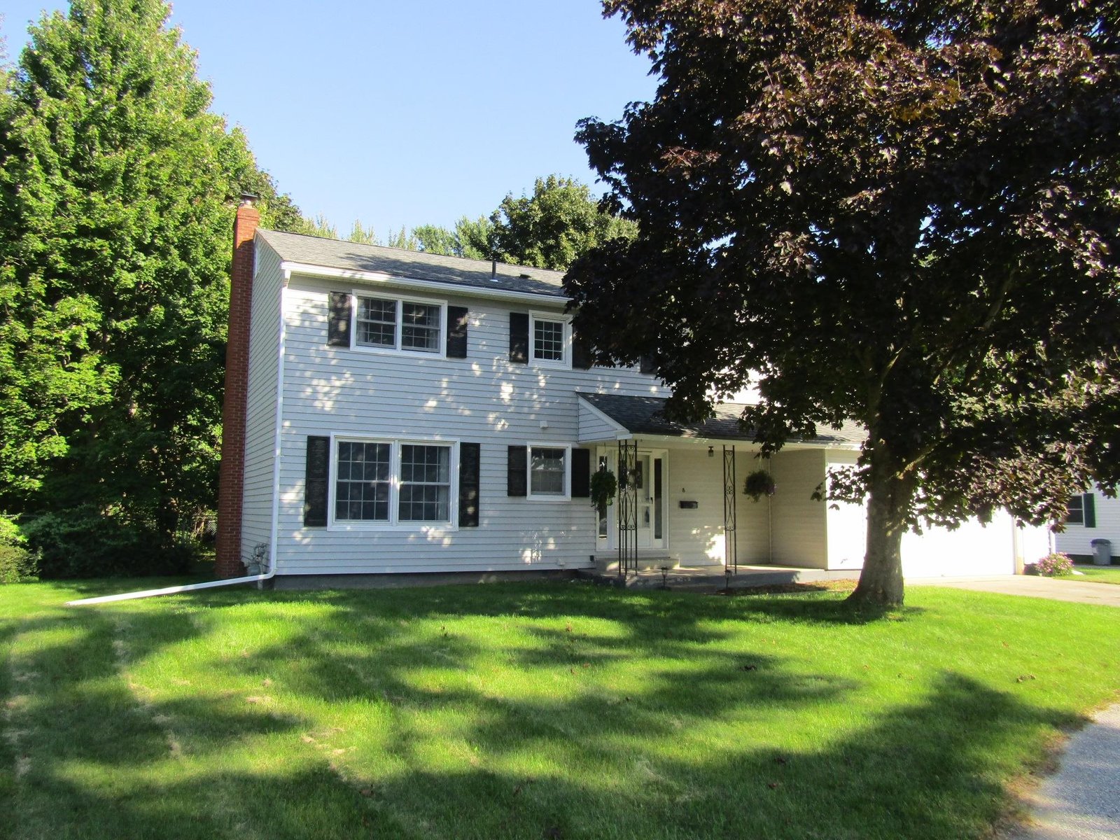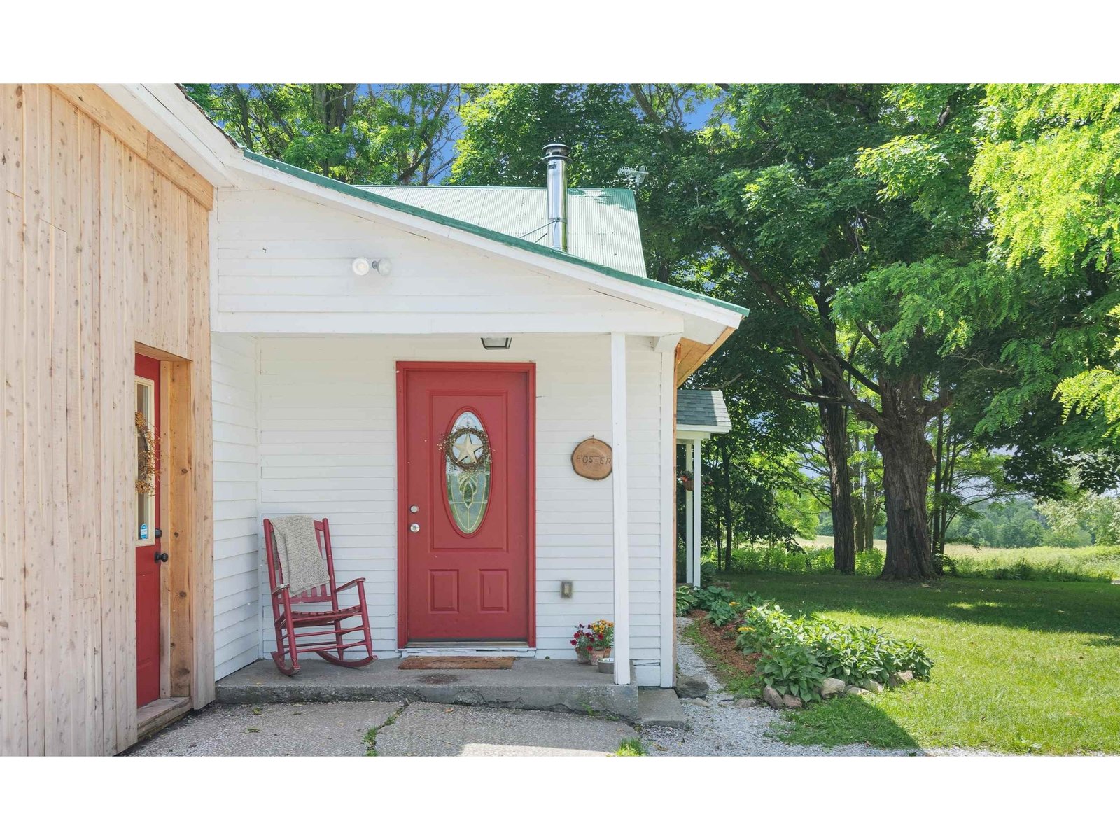Sold Status
$435,000 Sold Price
House Type
5 Beds
3 Baths
3,004 Sqft
Sold By Amy Gerrity-Parent Realty
Similar Properties for Sale
Request a Showing or More Info

Call: 802-863-1500
Mortgage Provider
Mortgage Calculator
$
$ Taxes
$ Principal & Interest
$
This calculation is based on a rough estimate. Every person's situation is different. Be sure to consult with a mortgage advisor on your specific needs.
Franklin County
Finally, you don't have to compromise between a house large enough to fit the family or acreage. Here you can have it all! Nestled on 10.1 acres of absolutely stunning land you will find this immaculately maintained 5 bedroom, 2.5 bath ranch that will suit any home buyer! The primary bedroom has its own bathroom and large walk-in closet! Whether you love to hunt, garden, work on vehicles, hike... this property even boasts an oversized, 30x55 insulated detached garage that is perfect for wood working or any other hobby you might like! Have older kids, in-laws, or thinking about income potential? The basement is largely finished with rooms and a bathroom! Bring your chairs and kick your feet up beside the pond for ultimate relaxation, or have your friends over to enjoy the in-ground fire pit nestled into the hill side. Complete with a new furnace, this property is turn-key and ready for its next owner! †
Property Location
Property Details
| Sold Price $435,000 | Sold Date Sep 19th, 2022 | |
|---|---|---|
| List Price $460,000 | Total Rooms 9 | List Date Jul 22nd, 2022 |
| Cooperation Fee Unknown | Lot Size 10.1 Acres | Taxes $0 |
| MLS# 4922096 | Days on Market 853 Days | Tax Year |
| Type House | Stories 1 | Road Frontage 250 |
| Bedrooms 5 | Style Ranch | Water Frontage |
| Full Bathrooms 2 | Finished 3,004 Sqft | Construction No, Existing |
| 3/4 Bathrooms 1 | Above Grade 1,856 Sqft | Seasonal No |
| Half Bathrooms 0 | Below Grade 1,148 Sqft | Year Built 1985 |
| 1/4 Bathrooms 0 | Garage Size 4 Car | County Franklin |
| Interior Features |
|---|
| Equipment & Appliances |
| ConstructionWood Frame |
|---|
| BasementInterior, Partially Finished |
| Exterior Features |
| Exterior Vinyl Siding | Disability Features |
|---|---|
| Foundation Concrete | House Color Tan |
| Floors | Building Certifications |
| Roof Metal | HERS Index |
| Directions |
|---|
| Lot Description, Wooded, Landscaped, Country Setting |
| Garage & Parking Other, Direct Entry, Other |
| Road Frontage 250 | Water Access |
|---|---|
| Suitable Use | Water Type |
| Driveway Crushed/Stone | Water Body |
| Flood Zone No | Zoning Residential |
| School District Missisquoi Valley UHSD 7 | Middle Missisquoi Valley Union Jshs |
|---|---|
| Elementary Highgate Elementary School | High Missisquoi Valley UHSD #7 |
| Heat Fuel Oil | Excluded Shed by garden will be removed, wood stove in the wood shop will be removed and a fuel tank outside of the shop will be removed. The wood cabinets in |
|---|---|
| Heating/Cool None, Baseboard | Negotiable |
| Sewer 1000 Gallon, Septic | Parcel Access ROW |
| Water Private, Drilled Well | ROW for Other Parcel |
| Water Heater Domestic, Off Boiler | Financing |
| Cable Co | Documents |
| Electric Circuit Breaker(s) | Tax ID 291-092-10744 |

† The remarks published on this webpage originate from Listed By Paul Martin of M Realty via the PrimeMLS IDX Program and do not represent the views and opinions of Coldwell Banker Hickok & Boardman. Coldwell Banker Hickok & Boardman cannot be held responsible for possible violations of copyright resulting from the posting of any data from the PrimeMLS IDX Program.

 Back to Search Results
Back to Search Results










